Address Withheld By Seller, Conway, NH 03860
Local realty services provided by:Better Homes and Gardens Real Estate The Milestone Team
Address Withheld By Seller,Conway, NH 03860
$195,000
- 4 Beds
- 2 Baths
- 1,956 sq. ft.
- Mobile / Manufactured
- Active
Listed by:stacy sand
Office:kw coastal and lakes & mountains realty/n conway
MLS#:5059567
Source:PrimeMLS
Sorry, we are unable to map this address
Price summary
- Price:$195,000
- Price per sq. ft.:$99.69
About this home
A 4 bedroom/2 full bath doublewide home on public water and sewer is just a start to what makes this home so desirable. This beautifully maintained and spacious home is part of the homeowner's Black Bear Cooperative, located right off of Rt. 16, and just over the hill from North Conway's groceries, outlets, and department stores. This neighborhood has amenities like a beach on the Saco River and a clubhouse, and is nicely laid out leaving room for yards, like the big backyard at this home.. Down near the river are trails that connect to the town's Smith Eastman Park near the police station and the Kennett High School. And of course, you are in the heart of the north country's recreational opportunities from skiing to hiking to mountain biking and fishing. The propane fireplace takes off the chill on a fall night, and the jacuzzi tub in the primary bath will relax those tired muscles after a hard day at work. With a formal dining area and a dinette area, you will have even more options if you need more studying or office space. There are plenty of cabinets and closets inside for storage, and the shed and trash receptacle outside take care of the lawn care tools and toys. As the seller is downsizing, there are some furnishings that they are willing to leave behind.
Contact an agent
Home facts
- Year built:1994
- Listing ID #:5059567
- Added:1 day(s) ago
- Updated:September 04, 2025 at 03:37 PM
Rooms and interior
- Bedrooms:4
- Total bathrooms:2
- Full bathrooms:2
- Living area:1,956 sq. ft.
Heating and cooling
- Heating:Hot Air, Kerosene
Structure and exterior
- Year built:1994
- Building area:1,956 sq. ft.
Schools
- High school:A. Crosby Kennett Sr. High
- Middle school:A. Crosby Kennett Middle Sch
- Elementary school:Conway Elem School
Utilities
- Sewer:Public Available
Finances and disclosures
- Price:$195,000
- Price per sq. ft.:$99.69
- Tax amount:$2,389 (2024)
New listings near 03860
- Open Sat, 10:30am to 1pmNew
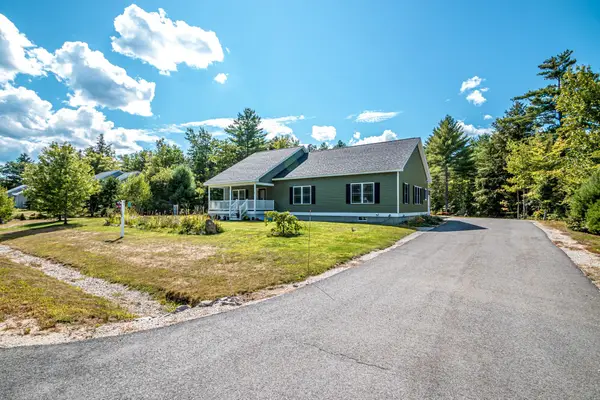 $745,000Active3 beds 3 baths1,904 sq. ft.
$745,000Active3 beds 3 baths1,904 sq. ft.Address Withheld By Seller, Conway, NH 03813
MLS# 5059462Listed by: BADGER PEABODY & SMITH REALTY 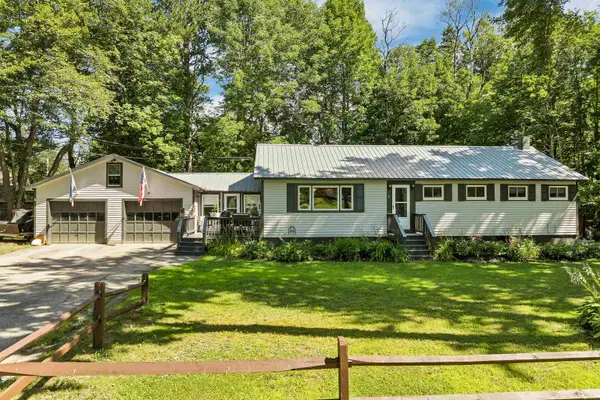 $399,900Pending3 beds 3 baths2,048 sq. ft.
$399,900Pending3 beds 3 baths2,048 sq. ft.Address Withheld By Seller, Conway, NH 03818
MLS# 5053425Listed by: BHHS VERANI NASHUA- New
 $185,900Active2 beds 2 baths1,264 sq. ft.
$185,900Active2 beds 2 baths1,264 sq. ft.Address Withheld By Seller, Conway, NH 03813
MLS# 5059312Listed by: BLACK BEAR REALTY - Open Sat, 1 to 3pmNew
 $399,999Active3 beds 2 baths1,800 sq. ft.
$399,999Active3 beds 2 baths1,800 sq. ft.Address Withheld By Seller, Conway, NH 03813
MLS# 5059250Listed by: BADGER PEABODY & SMITH REALTY - New
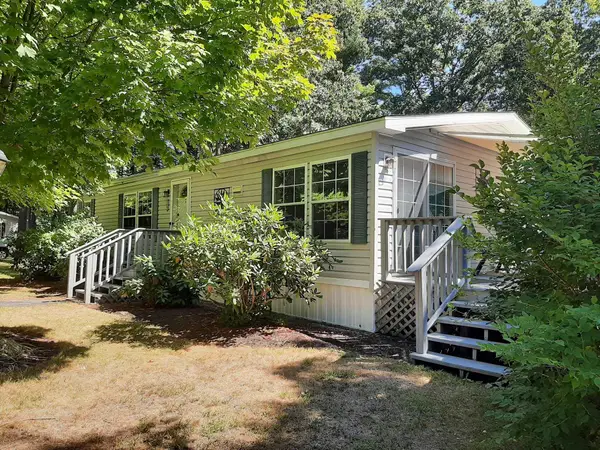 $139,900Active2 beds 2 baths1,232 sq. ft.
$139,900Active2 beds 2 baths1,232 sq. ft.Address Withheld By Seller, Conway, NH 03813
MLS# 5059125Listed by: BLACK BEAR REALTY - New
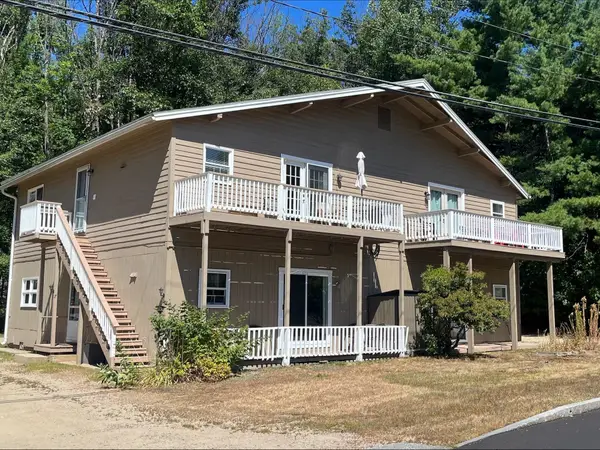 $199,000Active2 beds 1 baths975 sq. ft.
$199,000Active2 beds 1 baths975 sq. ft.Address Withheld By Seller, Conway, NH 03860
MLS# 5059099Listed by: BLACK BEAR REALTY - New
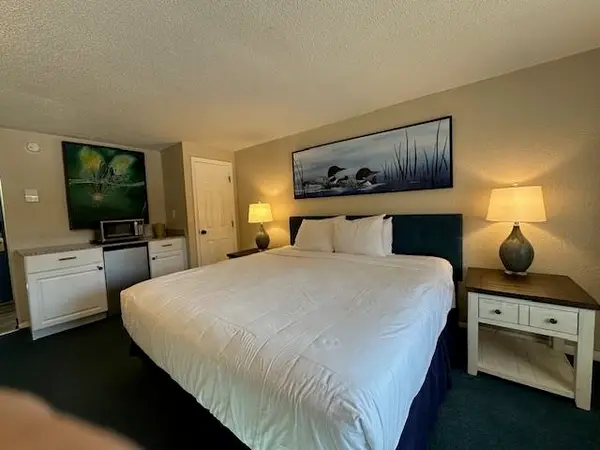 $18,000Active1 beds 1 baths257 sq. ft.
$18,000Active1 beds 1 baths257 sq. ft.Address Withheld By Seller, Conway, NH 03860
MLS# 5058740Listed by: KW COASTAL AND LAKES & MOUNTAINS REALTY/N CONWAY - New
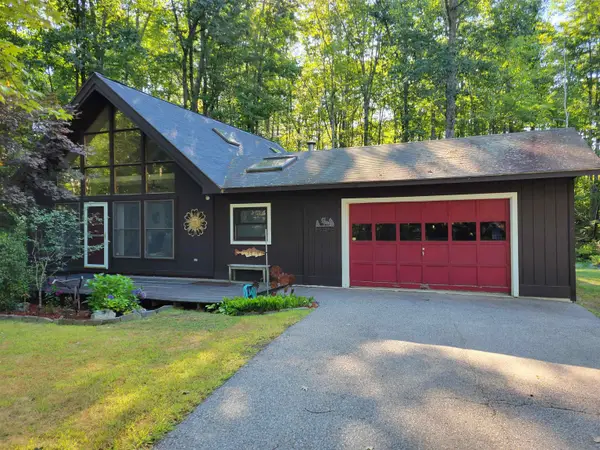 $425,000Active3 beds 2 baths1,260 sq. ft.
$425,000Active3 beds 2 baths1,260 sq. ft.Address Withheld By Seller, Conway, NH 03818
MLS# 5058664Listed by: DAVID HAINE REAL ESTATE - New
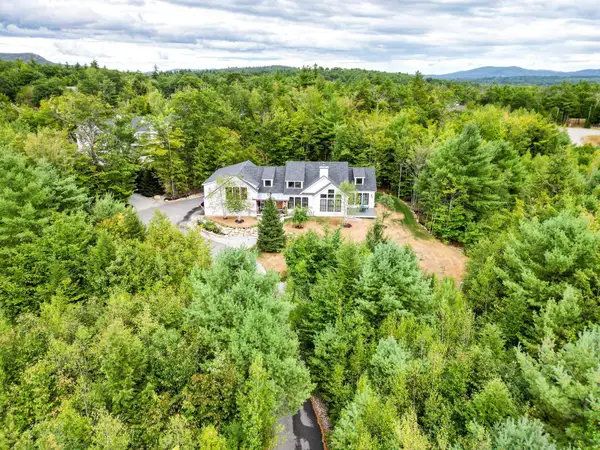 $1,080,000Active3 beds 3 baths2,214 sq. ft.
$1,080,000Active3 beds 3 baths2,214 sq. ft.Address Withheld By Seller, Conway, NH 03860
MLS# 5058627Listed by: PINKHAM REAL ESTATE
