231 Simonds Road, Dalton, NH 03598
Local realty services provided by:Better Homes and Gardens Real Estate The Masiello Group
231 Simonds Road,Dalton, NH 03598
$699,000
- 2 Beds
- 3 Baths
- 2,472 sq. ft.
- Single family
- Active
Listed by: jason capeCell: 678-779-1257
Office: badger peabody & smith realty/littleton
MLS#:5065928
Source:PrimeMLS
Price summary
- Price:$699,000
- Price per sq. ft.:$261.21
About this home
PRIVACY, BIG VIEWS, 30 ACRES, LOG CABIN, OPEN CONCEPT, LOFT, FINISHED BASEMENT, HOT TUB - Basically this place has it all. Beautiful kitchen with quartz countertops/large island/hickory cabinets leads into the dining room and large family room with soaring ceilings. A wall of windows brings the outdoors inside where you can cozy up to a beautiful wood burning fireplace. This house really suits large gatherings of family and friends. You have a main floor bed and full bath, a loft bedroom and full bath. Additional sleeping quarters and full bath in the finished basement. The large TV family room downstairs currently has room for a large watching area and a foosball table. French doors lead out to a spacious hot tub. Maybe you guessed this house did really well as a short term rental and you would be right. Whether you want to live here, vacation here or share the space with travelers from all over, you can't go wrong with this wonderful retreat in the White Mountains. Now for the best part, the sunset view from the three season porch and back deck overlooking the Connecticut River will leave you in awe every night. The back lawn with firepit is another gathering spot for your enjoyment. And there is more, with a nice detached two car garage for all your toys. If one of those toys is a snowmobile, you can slide right onto Corridor 5 at the bottom of your property. Great location in Dalton. Come see for your yourself before the opportunity is gone.
Contact an agent
Home facts
- Year built:1994
- Listing ID #:5065928
- Added:46 day(s) ago
- Updated:December 01, 2025 at 11:26 AM
Rooms and interior
- Bedrooms:2
- Total bathrooms:3
- Full bathrooms:3
- Living area:2,472 sq. ft.
Heating and cooling
- Heating:Baseboard, Hot Water, Oil
Structure and exterior
- Roof:Metal
- Year built:1994
- Building area:2,472 sq. ft.
- Lot area:30.35 Acres
Schools
- High school:White Mountain Regional HS
- Middle school:Whitefield Elementary
- Elementary school:Whitefield Elementary School
Utilities
- Sewer:On Site Septic Exists
Finances and disclosures
- Price:$699,000
- Price per sq. ft.:$261.21
- Tax amount:$5,412 (2024)
New listings near 231 Simonds Road
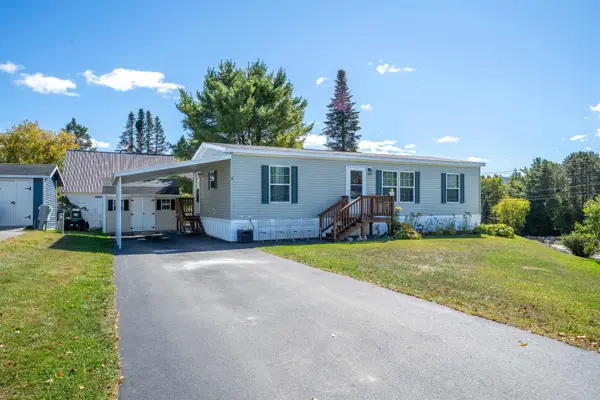 $174,000Active2 beds 2 baths1,056 sq. ft.
$174,000Active2 beds 2 baths1,056 sq. ft.4 Ridgeview Terrace, Dalton, NH 03598
MLS# 5068914Listed by: BADGER PEABODY & SMITH REALTY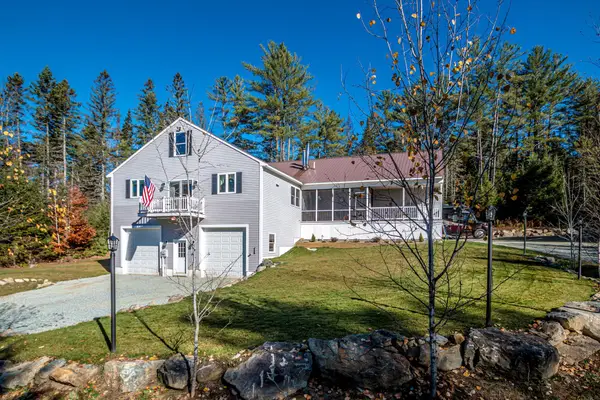 $779,000Active3 beds 3 baths3,024 sq. ft.
$779,000Active3 beds 3 baths3,024 sq. ft.17+9 Haskins Lane, Dalton, NH 03598
MLS# 5068781Listed by: RE/MAX NORTHERN EDGE $149,900Active7.26 Acres
$149,900Active7.26 AcresLot 10 Landry Road, Dalton, NH 03598
MLS# 5066415Listed by: COLDWELL BANKER LIFESTYLES- LITTLETON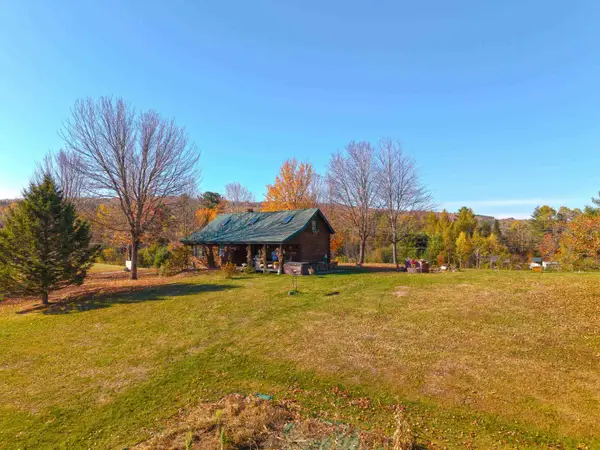 $669,900Active6 beds 2 baths1,535 sq. ft.
$669,900Active6 beds 2 baths1,535 sq. ft.10 Duval Road, Dalton, NH 03598
MLS# 5065771Listed by: COLDWELL BANKER LIFESTYLES- LITTLETON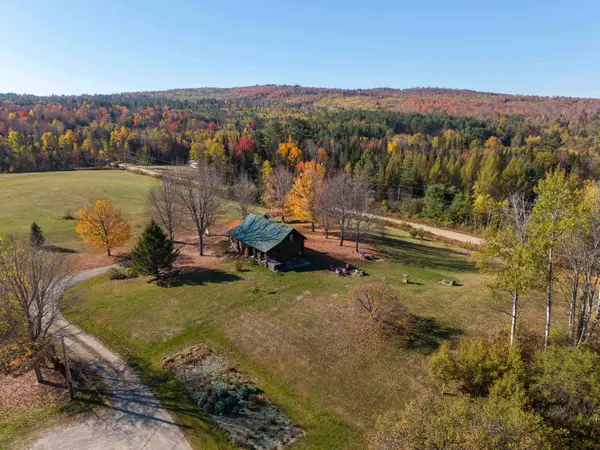 $669,900Active3 beds 2 baths1,535 sq. ft.
$669,900Active3 beds 2 baths1,535 sq. ft.10 Duval Road, Dalton, NH 03598
MLS# 5064866Listed by: COLDWELL BANKER LIFESTYLES- LITTLETON $174,000Active2 beds 2 baths1,056 sq. ft.
$174,000Active2 beds 2 baths1,056 sq. ft.4 Ridgeview Terrace, Dalton, NH 03598
MLS# 5062428Listed by: BADGER PEABODY & SMITH REALTY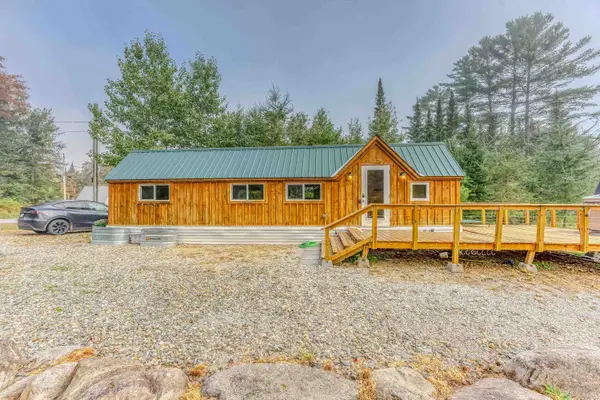 $119,000Active1 beds 1 baths400 sq. ft.
$119,000Active1 beds 1 baths400 sq. ft.48 Bridge Hill Road, Dalton, NH 03598
MLS# 5060800Listed by: BADGER PEABODY & SMITH REALTY/LITTLETON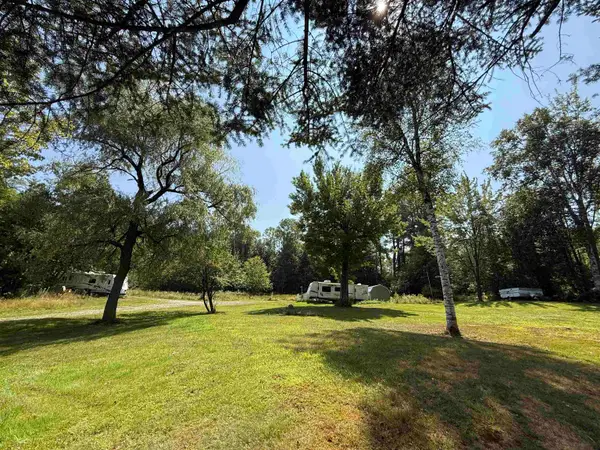 $158,000Active2 Acres
$158,000Active2 Acres184 Dalton Road, Dalton, NH 03598
MLS# 5057161Listed by: LISA HAMPTON REAL ESTATE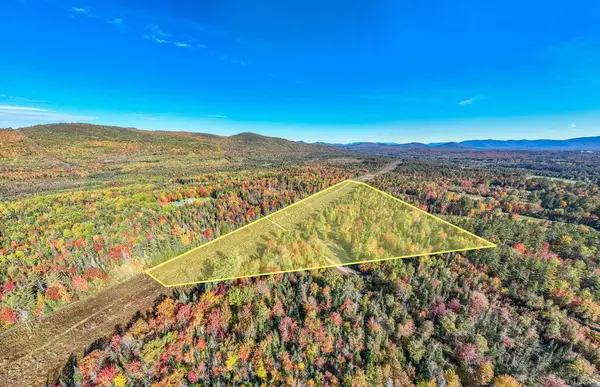 $219,000Active50.8 Acres
$219,000Active50.8 Acres0 Evergreen Drive, Dalton, NH 03598
MLS# 5053512Listed by: BADGER PEABODY & SMITH REALTY/LITTLETON
