4 Ridgeview Terrace, Dalton, NH 03598
Local realty services provided by:Better Homes and Gardens Real Estate The Masiello Group
4 Ridgeview Terrace,Dalton, NH 03598
$165,000
- 2 Beds
- 2 Baths
- - sq. ft.
- Mobile / Manufactured
- Sold
Listed by: stephen gormanCell: 603-728-5377
Office: badger peabody & smith realty
MLS#:5062428
Source:PrimeMLS
Sorry, we are unable to map this address
Price summary
- Price:$165,000
- Monthly HOA dues:$400
About this home
Located just over the Whitefield/Dalton town line is this well-maintained manufactured home is located in a professionally managed 55+ mobile home park in Dalton, offering comfort, convenience, and peace of mind, mountain views and great sunsets. The light and bright open-concept layout features two spacious bedrooms plus a versatile sunroom which is perfect for an office or guest room. With one full and one ¾ bathroom, daily living is both easy and flexible. The kitchen and living areas flow seamlessly, with plenty of cabinetry and storage throughout. A carport provides covered parking, while the handy shed offers additional space for tools and seasonal items. There is even central air conditioning to keep you cool in the summer. Enjoy the ease of single-level living in a welcoming community surrounded by the natural beauty of New Hampshire’s North Country. Whether relaxing at home or exploring nearby towns, trails, and mountain views, this move-in ready home is an ideal blend of comfort and practicality.
Contact an agent
Home facts
- Year built:2017
- Listing ID #:5062428
- Added:98 day(s) ago
- Updated:December 29, 2025 at 06:43 PM
Rooms and interior
- Bedrooms:2
- Total bathrooms:2
- Full bathrooms:1
Heating and cooling
- Cooling:Central AC
- Heating:Forced Air
Structure and exterior
- Roof:Shingle
- Year built:2017
Schools
- High school:White Mountain Regional HS
- Middle school:Whitefield Elementary
- Elementary school:Whitefield Elementary School
Utilities
- Sewer:Public Available
Finances and disclosures
- Price:$165,000
- Tax amount:$1,977 (2024)
New listings near 4 Ridgeview Terrace
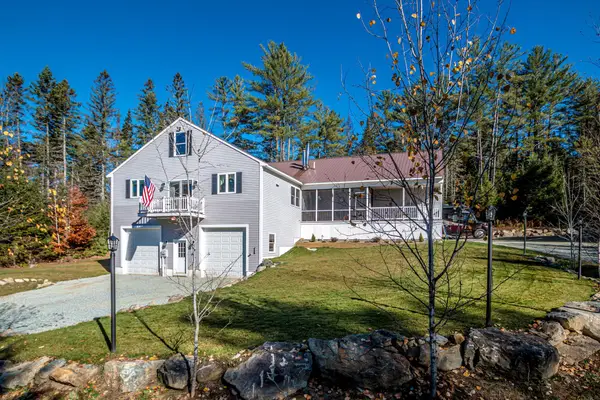 $779,000Active3 beds 3 baths3,024 sq. ft.
$779,000Active3 beds 3 baths3,024 sq. ft.17+9 Haskins Lane, Dalton, NH 03598
MLS# 5068781Listed by: RE/MAX NORTHERN EDGE $149,900Active7.26 Acres
$149,900Active7.26 AcresLot 10 Landry Road, Dalton, NH 03598
MLS# 5066415Listed by: COLDWELL BANKER LIFESTYLES- LITTLETON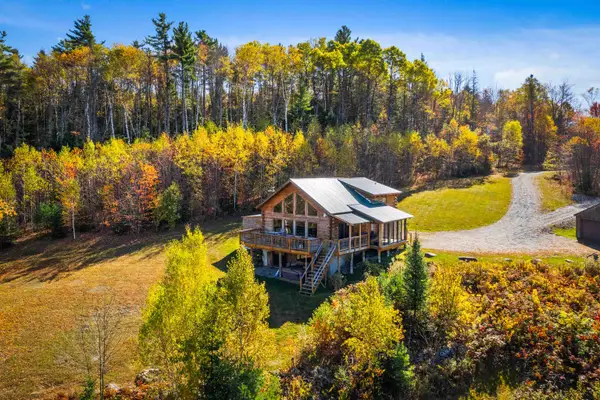 $699,000Active2 beds 3 baths2,472 sq. ft.
$699,000Active2 beds 3 baths2,472 sq. ft.231 Simonds Road, Dalton, NH 03598
MLS# 5065928Listed by: BADGER PEABODY & SMITH REALTY/LITTLETON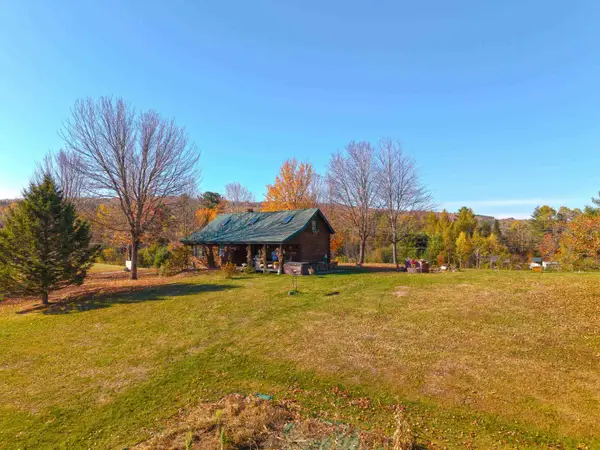 $669,900Active6 beds 2 baths1,535 sq. ft.
$669,900Active6 beds 2 baths1,535 sq. ft.10 Duval Road, Dalton, NH 03598
MLS# 5065771Listed by: COLDWELL BANKER LIFESTYLES- LITTLETON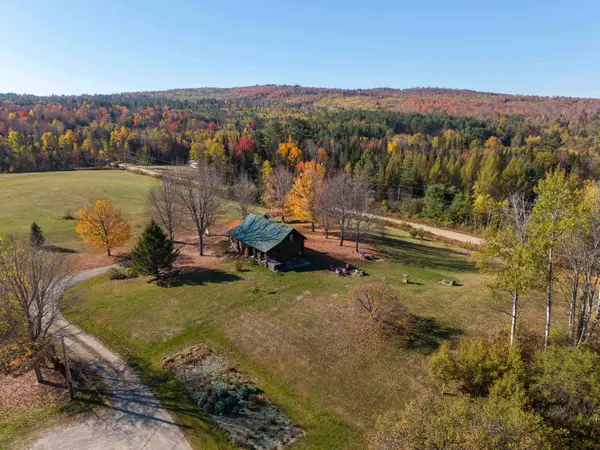 $669,900Active3 beds 2 baths1,535 sq. ft.
$669,900Active3 beds 2 baths1,535 sq. ft.10 Duval Road, Dalton, NH 03598
MLS# 5064866Listed by: COLDWELL BANKER LIFESTYLES- LITTLETON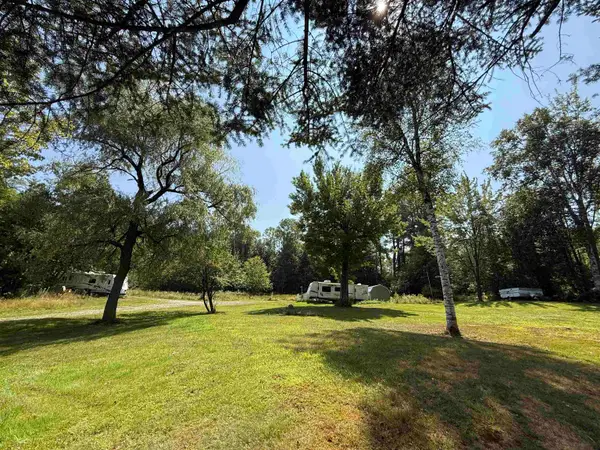 $158,000Active2 Acres
$158,000Active2 Acres184 Dalton Road, Dalton, NH 03598
MLS# 5057161Listed by: LISA HAMPTON REAL ESTATE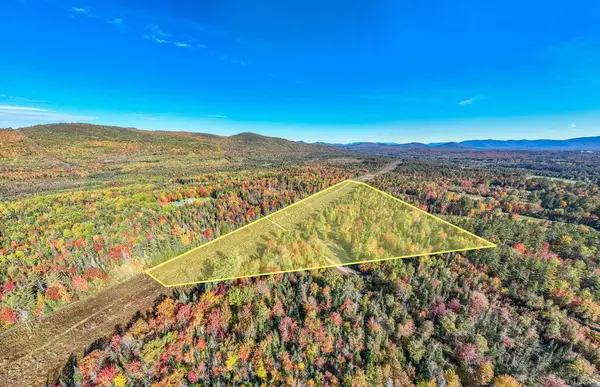 $219,000Active50.8 Acres
$219,000Active50.8 Acres0 Evergreen Drive, Dalton, NH 03598
MLS# 5053512Listed by: BADGER PEABODY & SMITH REALTY/LITTLETON $129,000Active3.15 Acres
$129,000Active3.15 AcresLot 8 McIntyre Road, Dalton, NH 03598
MLS# 5022038Listed by: BRANDON J. FIELD REAL ESTATE $99,000Active3.57 Acres
$99,000Active3.57 AcresLot 9 McIntyre Road, Dalton, NH 03598
MLS# 5022039Listed by: BRANDON J. FIELD REAL ESTATE $99,000Active3.21 Acres
$99,000Active3.21 AcresLot 10 McIntyre Road, Dalton, NH 03598
MLS# 5022040Listed by: BRANDON J. FIELD REAL ESTATE
