1 Silvestri Circle #20, Derry, NH 03038
Local realty services provided by:Better Homes and Gardens Real Estate The Milestone Team
Listed by:hollie halversonhhalverson@innovativesells.com
Office:re/max innovative properties
MLS#:5054173
Source:PrimeMLS
Sorry, we are unable to map this address
Price summary
- Price:$210,000
- Monthly HOA dues:$358
About this home
This beautiful top floor garden-style condo was completely updated in 2024 and is move-in ready. Located in Derry’s desirable Hillside Estates the is one of the few "deluxe" units with a private balcony! Step into a beautiful kitchen featuring granite countertops, nice appliances, and modern finishes throughout. The spacious bathroom boasts a granite vanity and updated fixtures/lighting. The building interior has been freshly painted and offers a convenient coin-operated laundry room and additional storage space. Enjoy all the amenities this well-maintained complex has to offer—relax by the oversized pool, play on the playground or basketball court, or gather in the BBQ area for summer fun! Lots of visitor parking and pet friendly. Heat, water, and sewer are included in monthly fee! Located in the heart of Derry, you're just minutes from shopping, dining, schools, and easy highway access. Don't miss this perfect blend of style, convenience, and community living! Complex is FHA approved.
Contact an agent
Home facts
- Year built:1972
- Listing ID #:5054173
- Added:60 day(s) ago
- Updated:September 29, 2025 at 06:43 PM
Rooms and interior
- Bedrooms:1
- Total bathrooms:1
- Full bathrooms:1
Heating and cooling
- Cooling:Wall AC
- Heating:Baseboard, Hot Water
Structure and exterior
- Roof:Asphalt Shingle
- Year built:1972
Schools
- High school:Pinkerton Academy
Utilities
- Sewer:Public Available
Finances and disclosures
- Price:$210,000
- Tax amount:$3,461 (2024)
New listings near 1 Silvestri Circle #20
- New
 $950,000Active-- beds -- baths4,235 sq. ft.
$950,000Active-- beds -- baths4,235 sq. ft.18 Mount Pleasant Street, Derry, NH 03038
MLS# 5063388Listed by: BHHS VERANI LONDONDERRY - New
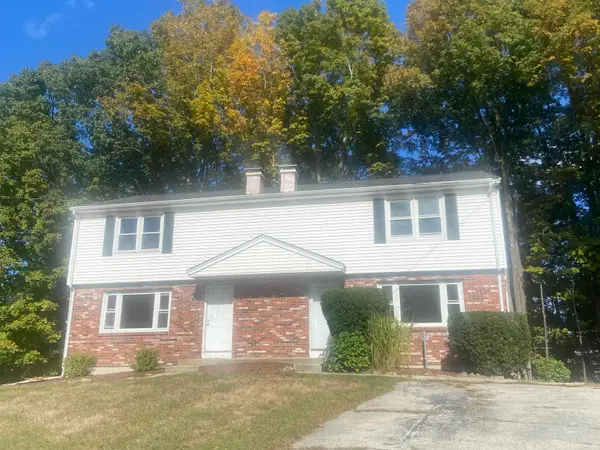 $315,000Active2 beds 2 baths1,102 sq. ft.
$315,000Active2 beds 2 baths1,102 sq. ft.11R Susan Drive #11R aka 11A, Derry, NH 03083
MLS# 5063350Listed by: THE VALENTINE GROUP - New
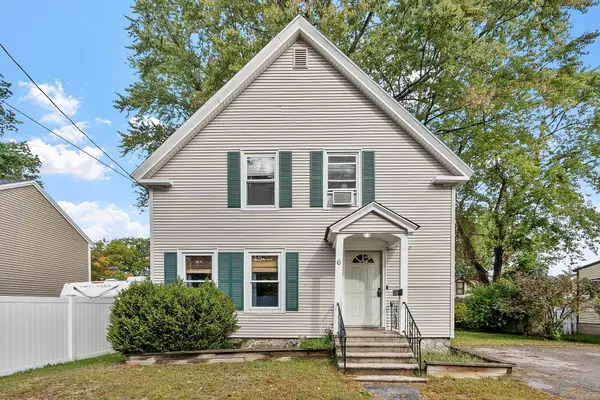 $399,900Active3 beds 1 baths1,328 sq. ft.
$399,900Active3 beds 1 baths1,328 sq. ft.6 Howard Street, Derry, NH 03038
MLS# 5063285Listed by: COLDWELL BANKER REALTY NASHUA - New
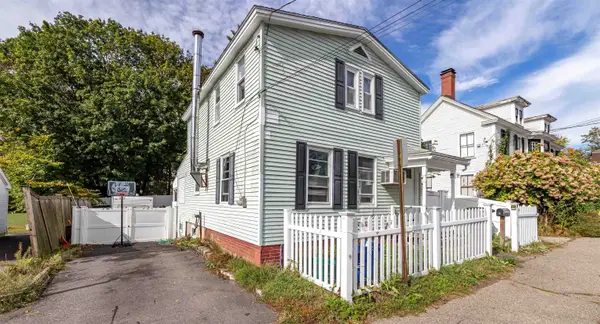 $415,000Active3 beds 2 baths1,529 sq. ft.
$415,000Active3 beds 2 baths1,529 sq. ft.10 N Main Street, Derry, NH 03038
MLS# 5063220Listed by: COLDWELL BANKER REALTY BEDFORD NH - New
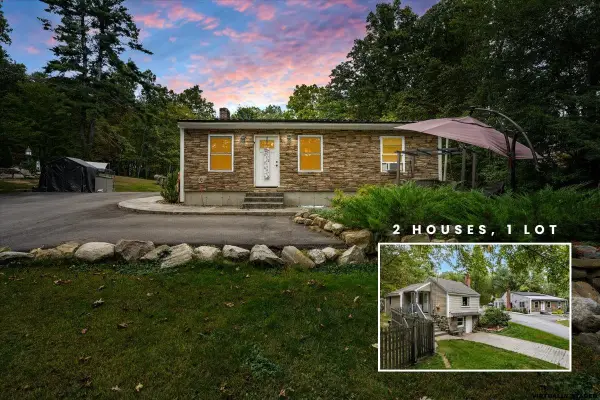 $800,000Active5 beds 3 baths3,573 sq. ft.
$800,000Active5 beds 3 baths3,573 sq. ft.260 Hampstead Road, Derry, NH 03038
MLS# 5063089Listed by: KELLER WILLIAMS REALTY-METROPOLITAN - New
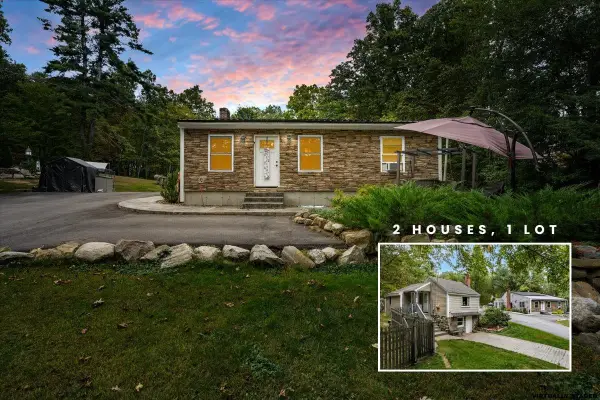 $800,000Active-- beds -- baths3,573 sq. ft.
$800,000Active-- beds -- baths3,573 sq. ft.260 Hampstead Road, Derry, NH 03038
MLS# 5063090Listed by: KELLER WILLIAMS REALTY-METROPOLITAN - New
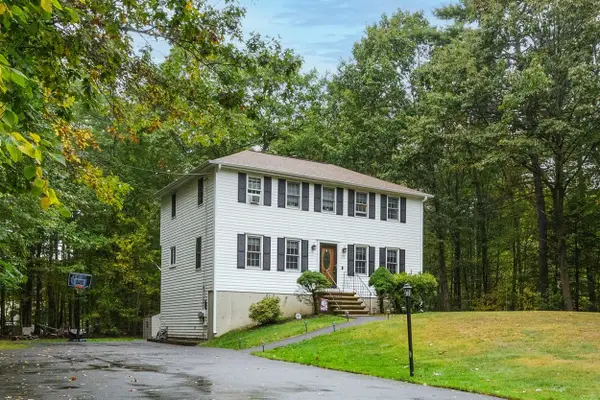 $549,900Active3 beds 2 baths2,124 sq. ft.
$549,900Active3 beds 2 baths2,124 sq. ft.20 Kristin Drive, Derry, NH 03038
MLS# 5062939Listed by: BHHS VERANI LONDONDERRY - New
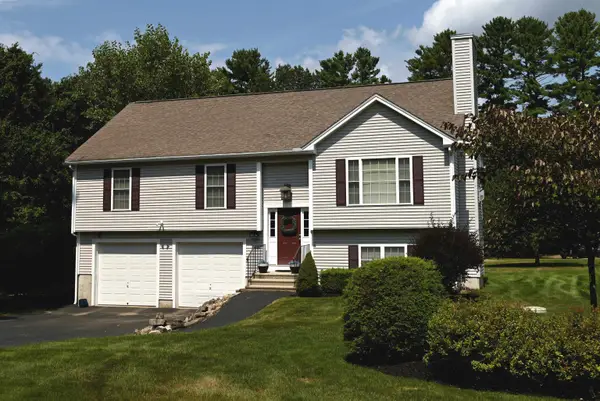 $620,000Active3 beds 3 baths1,738 sq. ft.
$620,000Active3 beds 3 baths1,738 sq. ft.17 1/2 Beacon Street, Derry, NH 03038
MLS# 5062898Listed by: PURPLE FINCH PROPERTIES - New
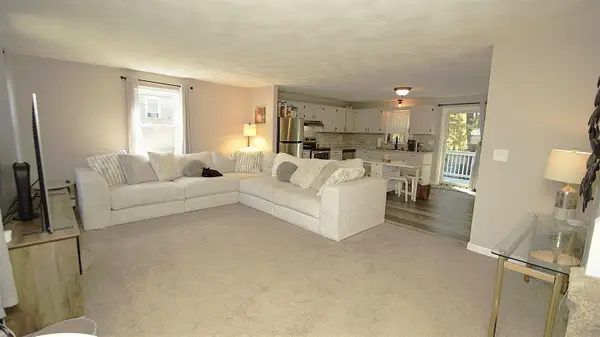 $409,000Active2 beds 2 baths1,279 sq. ft.
$409,000Active2 beds 2 baths1,279 sq. ft.13L Tigertail Circle, Derry, NH 03038
MLS# 5062878Listed by: PJMREALESTATE.COM - New
 $599,000Active3 beds 2 baths1,835 sq. ft.
$599,000Active3 beds 2 baths1,835 sq. ft.75 Fordway Extension, Derry, NH 03038
MLS# 5062692Listed by: LAMACCHIA REALTY, INC.
