10 N Main Street, Derry, NH 03038
Local realty services provided by:Better Homes and Gardens Real Estate The Masiello Group
10 N Main Street,Derry, NH 03038
$415,000
- 3 Beds
- 2 Baths
- 1,529 sq. ft.
- Single family
- Active
Listed by:christy silverCell: 603-674-9050
Office:coldwell banker realty bedford nh
MLS#:5063220
Source:PrimeMLS
Price summary
- Price:$415,000
- Price per sq. ft.:$201.07
About this home
Colonial-style home with 3 bedrooms and 1.5 bathrooms in a location that perfectly balances convenience and charm. Step through the generous mudroom, an ideal New England entryway, and into the warm, inviting living room, where a cozy wood-burning stove creates the perfect ambiance for fall and winter nights. The sunlit dining area provides a cheerful setting for family meals and gatherings, conveniently located just off the kitchen. Featuring newer appliances and a smart, functional layout, the kitchen is designed to make both everyday meals and entertaining a breeze. A bonus family room with a skylight and view of the pool and backyard is a bright and versatile room, ideal for a home office, playroom, or additional lounge space. A well-placed half bath completes the main floor. Upstairs, you’ll find three bedrooms, along with an updated full bathroom for added comfort and style. Recent upgrades—including a newer furnace and hot water tank—ensure energy efficiency and peace of mind for years to come. Step outside and discover your private backyard retreat. The fully fenced yard includes an enclosed porch, above-ground pool, hot tub, and a spacious shed for extra storage. Whether you're hosting summer BBQs, poolside parties, or simply enjoying a quiet evening under the stars, this outdoor space is built for making memories. The basement includes two bonus rooms that can be finished. Offer deadline Monday, Sept 29th at Noon.
Contact an agent
Home facts
- Year built:1879
- Listing ID #:5063220
- Added:2 day(s) ago
- Updated:September 28, 2025 at 09:04 PM
Rooms and interior
- Bedrooms:3
- Total bathrooms:2
- Full bathrooms:1
- Living area:1,529 sq. ft.
Heating and cooling
- Heating:Oil
Structure and exterior
- Roof:Shingle
- Year built:1879
- Building area:1,529 sq. ft.
- Lot area:0.1 Acres
Schools
- High school:Pinkerton Academy
- Middle school:Gilbert H. Hood Middle School
- Elementary school:Grinnell Elementary School
Utilities
- Sewer:Public Available
Finances and disclosures
- Price:$415,000
- Price per sq. ft.:$201.07
- Tax amount:$6,448 (2024)
New listings near 10 N Main Street
- New
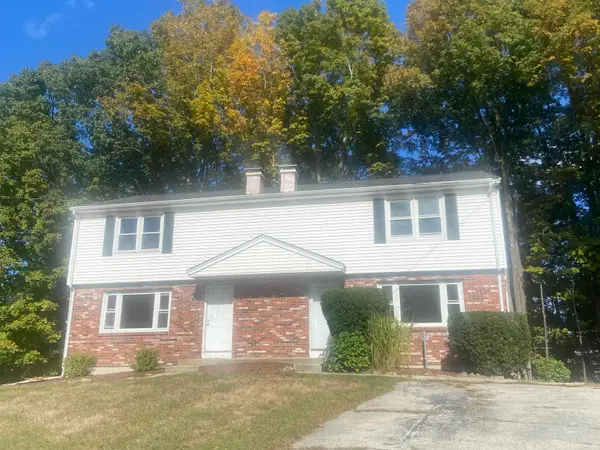 $315,000Active2 beds 2 baths1,102 sq. ft.
$315,000Active2 beds 2 baths1,102 sq. ft.11R Susan Drive #11R aka 11A, Derry, NH 03083
MLS# 5063350Listed by: THE VALENTINE GROUP - New
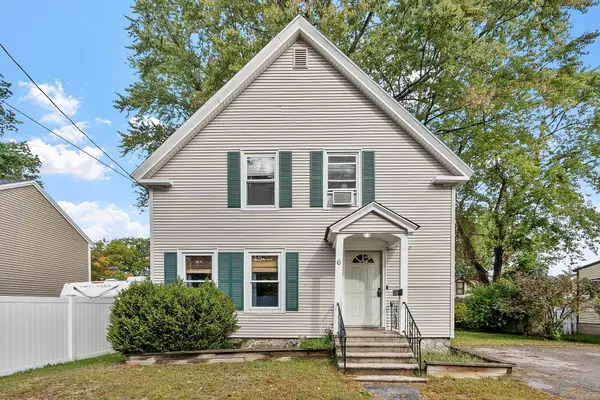 $399,900Active3 beds 1 baths1,328 sq. ft.
$399,900Active3 beds 1 baths1,328 sq. ft.6 Howard Street, Derry, NH 03038
MLS# 5063285Listed by: COLDWELL BANKER REALTY NASHUA - New
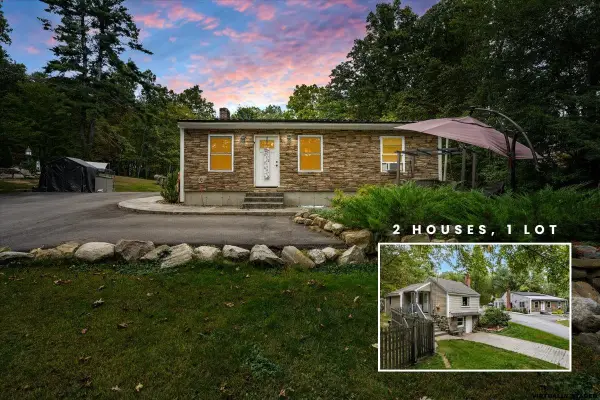 $800,000Active5 beds 3 baths3,573 sq. ft.
$800,000Active5 beds 3 baths3,573 sq. ft.260 Hampstead Road, Derry, NH 03038
MLS# 5063089Listed by: KELLER WILLIAMS REALTY-METROPOLITAN - New
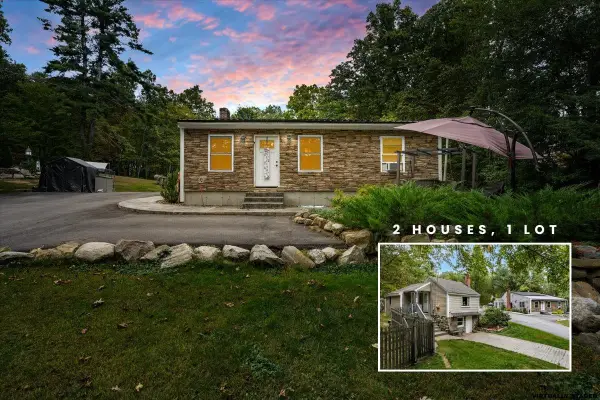 $800,000Active-- beds -- baths3,573 sq. ft.
$800,000Active-- beds -- baths3,573 sq. ft.260 Hampstead Road, Derry, NH 03038
MLS# 5063090Listed by: KELLER WILLIAMS REALTY-METROPOLITAN - New
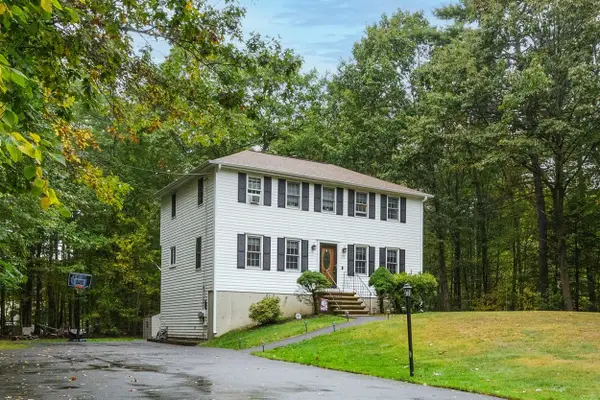 $549,900Active3 beds 2 baths2,124 sq. ft.
$549,900Active3 beds 2 baths2,124 sq. ft.20 Kristin Drive, Derry, NH 03038
MLS# 5062939Listed by: BHHS VERANI LONDONDERRY - New
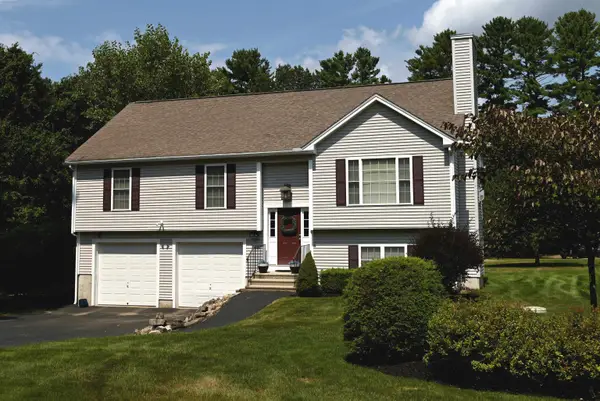 $620,000Active3 beds 3 baths1,738 sq. ft.
$620,000Active3 beds 3 baths1,738 sq. ft.17 1/2 Beacon Street, Derry, NH 03038
MLS# 5062898Listed by: PURPLE FINCH PROPERTIES - New
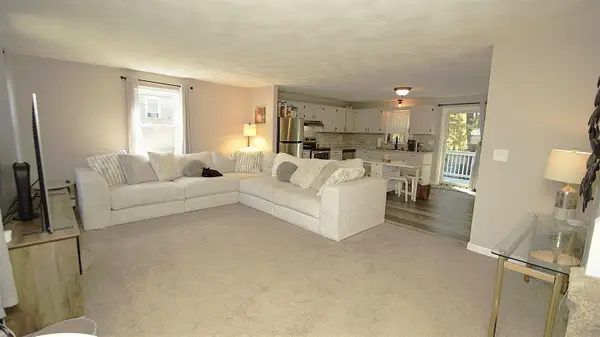 $409,000Active2 beds 2 baths1,279 sq. ft.
$409,000Active2 beds 2 baths1,279 sq. ft.13L Tigertail Circle, Derry, NH 03038
MLS# 5062878Listed by: PJMREALESTATE.COM - New
 $599,000Active3 beds 2 baths1,835 sq. ft.
$599,000Active3 beds 2 baths1,835 sq. ft.75 Fordway Extension, Derry, NH 03038
MLS# 5062692Listed by: LAMACCHIA REALTY, INC.  $390,000Pending2 beds 2 baths1,498 sq. ft.
$390,000Pending2 beds 2 baths1,498 sq. ft.35G Brandywyne Common, Derry, NH 03038
MLS# 5062627Listed by: AMERICAN EAGLE REALTY
