10 Abbott Street, Derry, NH 03038
Local realty services provided by:Better Homes and Gardens Real Estate The Milestone Team
10 Abbott Street,Derry, NH 03038
$574,900
- 3 Beds
- 2 Baths
- 2,321 sq. ft.
- Multi-family
- Active
Listed by:premier home teampremierhometeamne@gmail.com
Office:re/max innovative properties - windham
MLS#:5059928
Source:PrimeMLS
Price summary
- Price:$574,900
- Price per sq. ft.:$247.69
About this home
IMPROVED PRICE on this Impeccably maintained multi-family home exemplifying extraordinary care and attention to detail, showcasing charm and character throughout. The first floor unit offers an open concept kitchen equipped with beautiful cabinetry, a stunning butcher block island, quartz counters and stainless steel appliances. The spacious primary bedroom boasts ample closet space and numerous windows providing plenty of natural light. An updated bathroom features a tiled walk-in shower and a beautiful vanity. Additionally, there's a guest room/den with Murphy bed, a formal dining room with built-ins, a bonus room suitable for an office and a gorgeous fully enclosed porch with newer windows filling the room with sunlight. With hardwood floors, central vacuum, gorgeous plantation shutters, a fenced in yard, brick patio and shed, this first floor unit is a show stopper! The upstairs unit has a newer kitchen, 2 bedrooms, a new mini split, plenty of closet space and a newer Trex Deck. An incredible opportunity to reside in one unit while renting out the other to assist with your mortgage payments! Excellent commuter location with easy access to I -93, conveniently situated within walking distance of schools, shopping, golf and more!
Contact an agent
Home facts
- Year built:1900
- Listing ID #:5059928
- Added:41 day(s) ago
- Updated:October 17, 2025 at 10:23 AM
Rooms and interior
- Bedrooms:3
- Total bathrooms:2
- Full bathrooms:2
- Living area:2,321 sq. ft.
Heating and cooling
- Cooling:Mini Split
- Heating:Forced Air, Mini Split
Structure and exterior
- Roof:Shingle
- Year built:1900
- Building area:2,321 sq. ft.
- Lot area:0.31 Acres
Schools
- High school:Pinkerton Academy
Utilities
- Sewer:Public Available
Finances and disclosures
- Price:$574,900
- Price per sq. ft.:$247.69
- Tax amount:$8,535 (2024)
New listings near 10 Abbott Street
- New
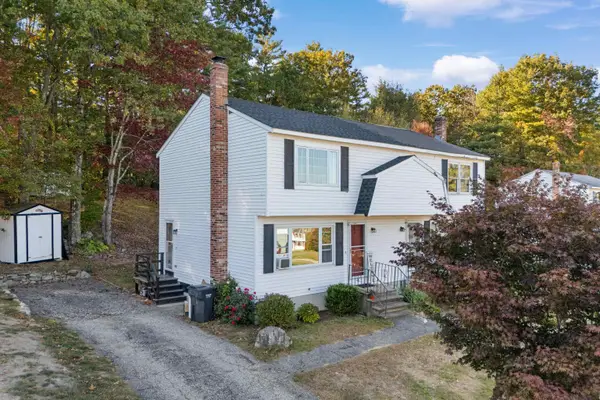 $324,900Active2 beds 2 baths958 sq. ft.
$324,900Active2 beds 2 baths958 sq. ft.14L SUNNYSIDE Lane, Derry, NH 03038
MLS# 5065575Listed by: BHHS VERANI CONCORD - Open Sun, 12 to 2pmNew
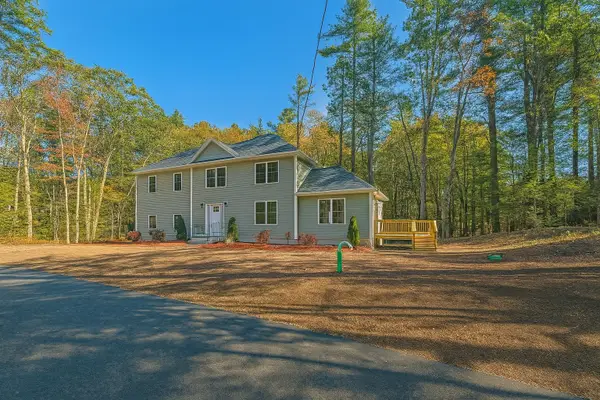 $699,900Active2 beds 3 baths2,272 sq. ft.
$699,900Active2 beds 3 baths2,272 sq. ft.4 Sheldon Road, Derry, NH 03038
MLS# 5065348Listed by: CANAL STREET REALTY LLC - New
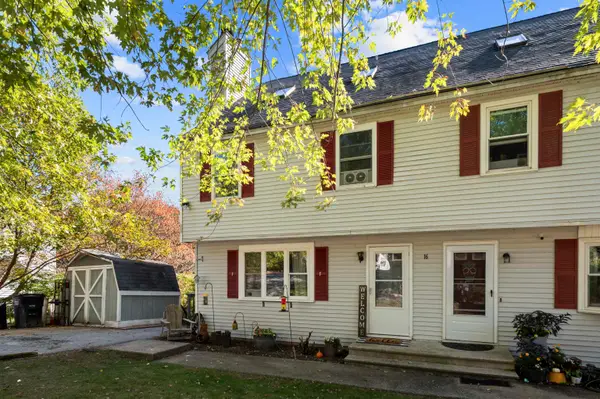 $399,900Active3 beds 3 baths1,579 sq. ft.
$399,900Active3 beds 3 baths1,579 sq. ft.16 Blackberry Road #L, Derry, NH 03038
MLS# 5065108Listed by: BHHS VERANI SEACOAST - Open Sat, 11am to 1pmNew
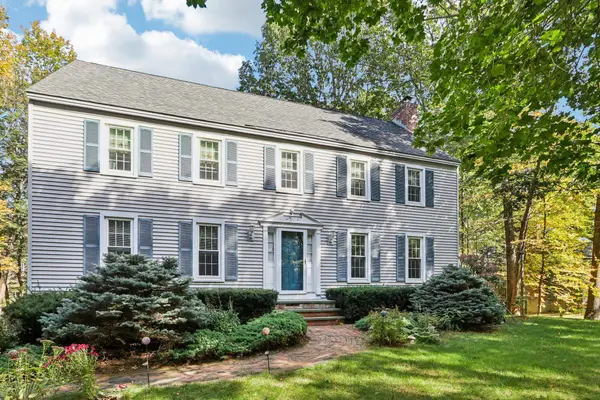 $749,900Active4 beds 3 baths2,344 sq. ft.
$749,900Active4 beds 3 baths2,344 sq. ft.4 Colony Brook Lane, Derry, NH 03038
MLS# 5064813Listed by: JILL & CO. REALTY GROUP - REAL BROKER NH, LLC - New
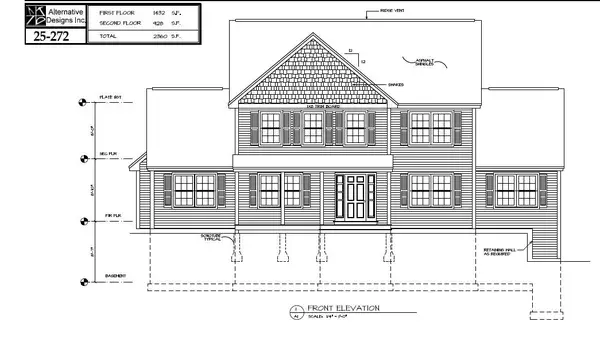 $939,900Active4 beds 3 baths2,360 sq. ft.
$939,900Active4 beds 3 baths2,360 sq. ft.48 Daniel Road, Derry, NH 03038
MLS# 5064843Listed by: BHHS VERANI LONDONDERRY - Open Sat, 11am to 1pmNew
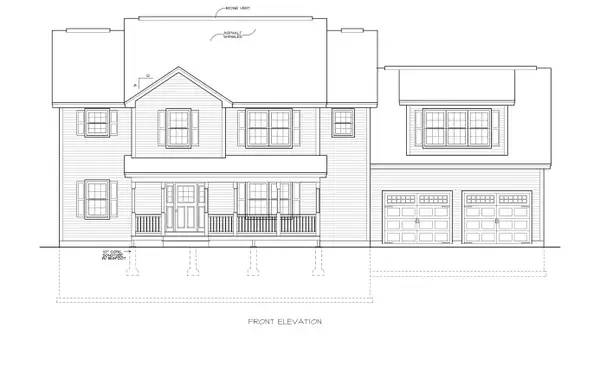 $1,140,000Active5 beds 3 baths3,258 sq. ft.
$1,140,000Active5 beds 3 baths3,258 sq. ft.54 Daniel Road, Derry, NH 03038
MLS# 5064864Listed by: BHHS VERANI LONDONDERRY - New
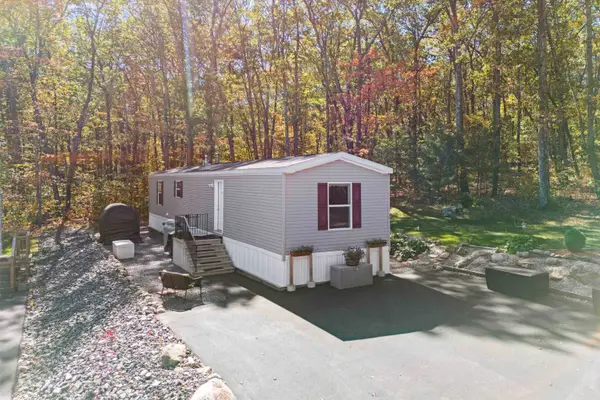 $239,000Active2 beds 2 baths924 sq. ft.
$239,000Active2 beds 2 baths924 sq. ft.139 Rockingham Road #30, Derry, NH 03038
MLS# 5064673Listed by: CENTURY 21 NORTH EAST 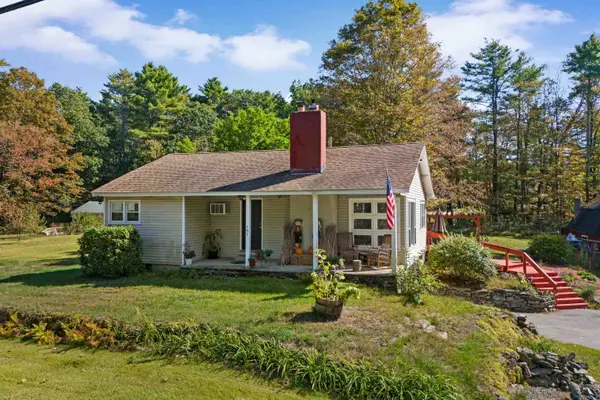 $450,000Pending2 beds 1 baths1,039 sq. ft.
$450,000Pending2 beds 1 baths1,039 sq. ft.187 Chester Road, Derry, NH 03038
MLS# 5064611Listed by: RE/MAX SYNERGY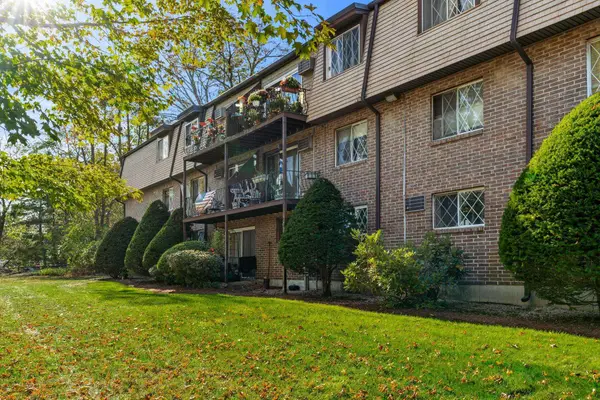 $199,000Active1 beds 1 baths639 sq. ft.
$199,000Active1 beds 1 baths639 sq. ft.2 Silvestri Circle #4, Derry, NH 03038
MLS# 5064423Listed by: COMPASS NEW ENGLAND, LLC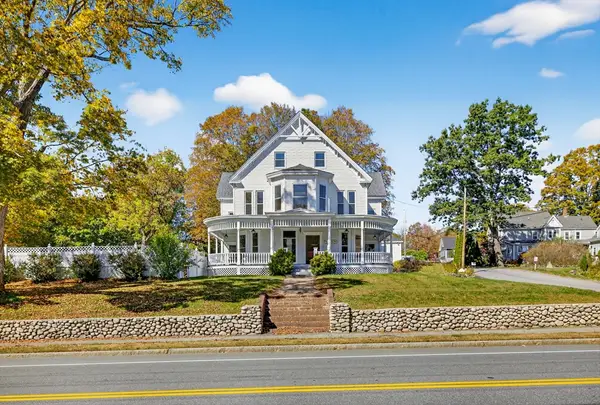 $799,900Active8 beds 2 baths4,500 sq. ft.
$799,900Active8 beds 2 baths4,500 sq. ft.84 East Broadway, Derry, NH 03038
MLS# 73439465Listed by: Coldwell Banker Realty
