35G Brandywyne Common, Derry, NH 03038
Local realty services provided by:Better Homes and Gardens Real Estate The Milestone Team
35G Brandywyne Common,Derry, NH 03038
$390,000
- 2 Beds
- 2 Baths
- 1,498 sq. ft.
- Condominium
- Pending
Listed by:donna davisOff: 603-437-0110
Office:american eagle realty
MLS#:5062627
Source:PrimeMLS
Price summary
- Price:$390,000
- Price per sq. ft.:$260.35
- Monthly HOA dues:$255
About this home
Discover the charm of this lovely 2 Bedroom, 2 Bathroom townhouse just minutes from downtown Derry with nearly 1500 sq. ft. Enjoy privacy in your back yard and a lovely deck off the kitchen/dining room area. Enter through the ground level basement to find a freshly painted one car garage and utility room with updates including New oil furnace for forced hot air heat, New hot water heater, New central air conditioning and central vac. The First floor presents a kitchen/dining room, completely renovated bathroom with washer/dryer. and spacious livingroom with a cozy wood burning fireplace. Upstairs the Primary bedroom boasts a cathedral ceiling which opens to a Loft area and attic for extra storage, Full Bathroom completely renovated. Close to everything you need including restaurants, stores, schools and the highway. Come see it for yourself! MOTIVATED SELLER!
Contact an agent
Home facts
- Year built:1984
- Listing ID #:5062627
- Added:4 day(s) ago
- Updated:September 28, 2025 at 07:17 AM
Rooms and interior
- Bedrooms:2
- Total bathrooms:2
- Full bathrooms:1
- Living area:1,498 sq. ft.
Heating and cooling
- Cooling:Central AC
- Heating:Hot Air, Oil
Structure and exterior
- Roof:Asphalt Shingle
- Year built:1984
- Building area:1,498 sq. ft.
Schools
- High school:Pinkerton Academy
- Middle school:Gilbert H. Hood Middle School
Utilities
- Sewer:Public Sewer On-Site
Finances and disclosures
- Price:$390,000
- Price per sq. ft.:$260.35
New listings near 35G Brandywyne Common
- Open Sun, 1 to 3pmNew
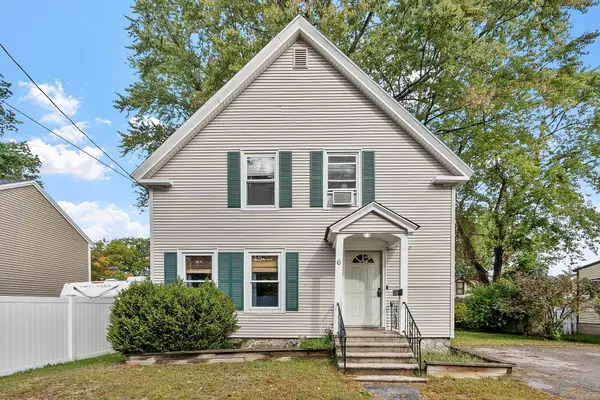 $399,900Active3 beds 1 baths1,328 sq. ft.
$399,900Active3 beds 1 baths1,328 sq. ft.6 Howard Street, Derry, NH 03038
MLS# 5063285Listed by: COLDWELL BANKER REALTY NASHUA - New
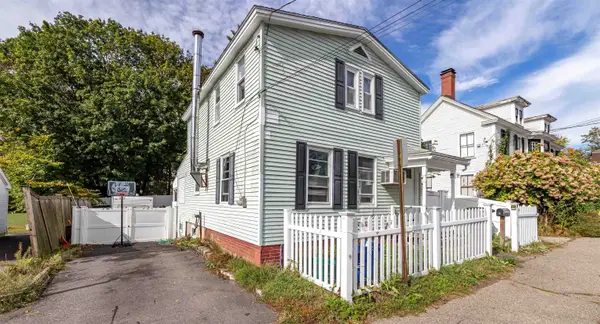 $415,000Active3 beds 2 baths1,529 sq. ft.
$415,000Active3 beds 2 baths1,529 sq. ft.10 N Main Street, Derry, NH 03038
MLS# 5063220Listed by: COLDWELL BANKER REALTY BEDFORD NH - Open Sun, 12:30 to 2:30pmNew
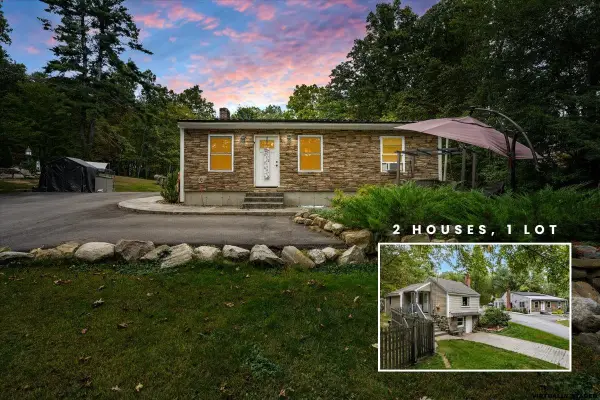 $800,000Active5 beds 3 baths3,573 sq. ft.
$800,000Active5 beds 3 baths3,573 sq. ft.260 Hampstead Road, Derry, NH 03038
MLS# 5063089Listed by: KELLER WILLIAMS REALTY-METROPOLITAN - Open Sun, 12:30 to 2:30pmNew
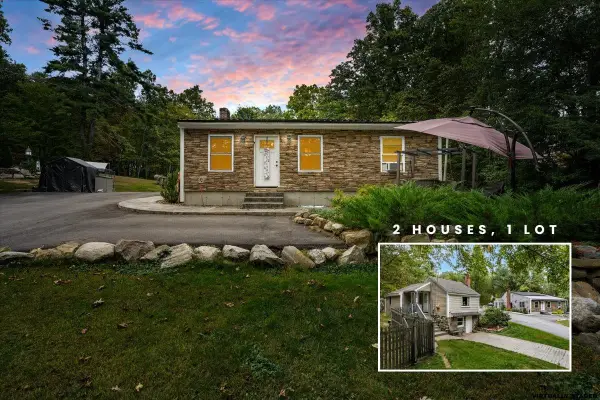 $800,000Active-- beds -- baths3,573 sq. ft.
$800,000Active-- beds -- baths3,573 sq. ft.260 Hampstead Road, Derry, NH 03038
MLS# 5063090Listed by: KELLER WILLIAMS REALTY-METROPOLITAN - New
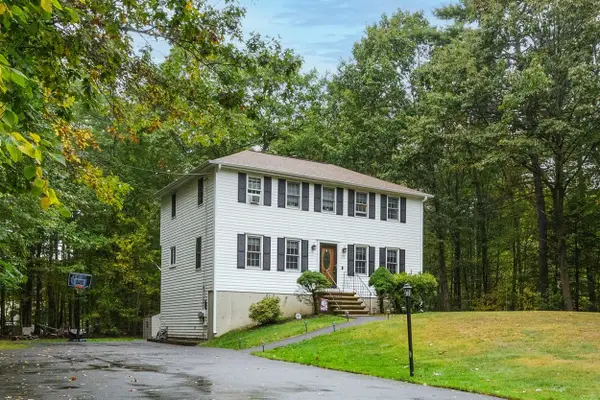 $549,900Active3 beds 2 baths2,124 sq. ft.
$549,900Active3 beds 2 baths2,124 sq. ft.20 Kristin Drive, Derry, NH 03038
MLS# 5062939Listed by: BHHS VERANI LONDONDERRY - New
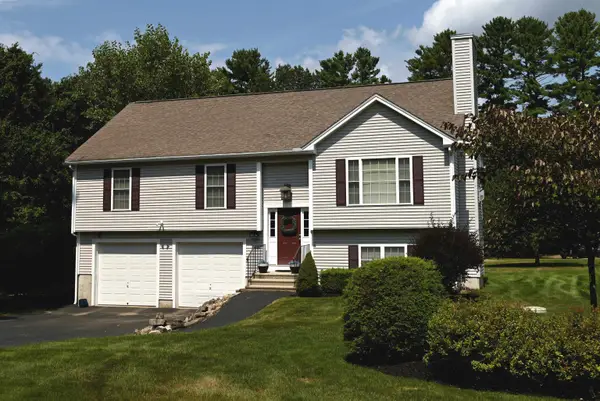 $620,000Active3 beds 3 baths1,738 sq. ft.
$620,000Active3 beds 3 baths1,738 sq. ft.17 1/2 Beacon Street, Derry, NH 03038
MLS# 5062898Listed by: PURPLE FINCH PROPERTIES - Open Sun, 12 to 3pmNew
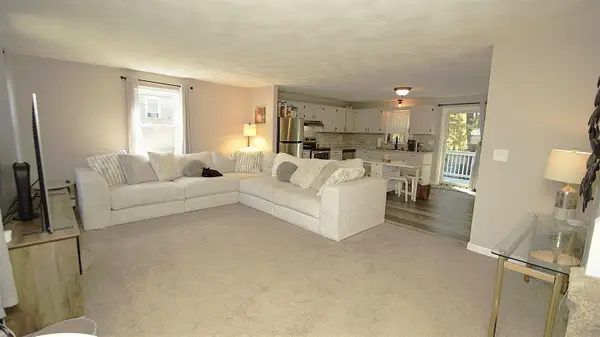 $409,000Active2 beds 2 baths1,279 sq. ft.
$409,000Active2 beds 2 baths1,279 sq. ft.13L Tigertail Circle, Derry, NH 03038
MLS# 5062878Listed by: PJMREALESTATE.COM - Open Sun, 11am to 1pmNew
 $599,000Active3 beds 2 baths1,835 sq. ft.
$599,000Active3 beds 2 baths1,835 sq. ft.75 Fordway Extension, Derry, NH 03038
MLS# 5062692Listed by: LAMACCHIA REALTY, INC. - Open Sun, 11am to 1pmNew
 $350,000Active2 beds 1 baths1,040 sq. ft.
$350,000Active2 beds 1 baths1,040 sq. ft.8 Paul Avenue, Derry, NH 03038
MLS# 5062611Listed by: LAER REALTY PARTNERS/GOFFSTOWN
