180 Warner Hill Road, Derry, NH 03038
Local realty services provided by:Better Homes and Gardens Real Estate The Milestone Team
180 Warner Hill Road,Derry, NH 03038
$632,000
- 3 Beds
- 2 Baths
- - sq. ft.
- Single family
- Sold
Listed by:joan chagnonCell: 603-661-7074
Office:exp realty
MLS#:5054723
Source:PrimeMLS
Sorry, we are unable to map this address
Price summary
- Price:$632,000
About this home
You can’t deny the calm you’ll feel as you tour this beautiful home. Driving up the driveway, the landscaped flower gardens and brick walkways set the stage for the charm within. Quality upgrades and exceptional care are evident in every room. Gleaming hardwood floors, abundant natural light, and soft colors create it's calming ambiance. Enter into a family room with cathedral ceiling. This inviting space is open to the kitchen and features a cozy gas stove for cold winter nights and double doors leading to a wonderful sunporch. The updated kitchen offers generous cabinet space with a pantry cabinet and a peninsula providing extra workspace and storage. Custom touches add to its beauty and functionality. The dining room features a unique arched doorway to the front foyer. The front-to-back living room has a wood-burning fireplace and a newer bay window with views of the private backyard. A thoughtfully updated half bath with a laundry area and additional cabinetry completes the first floor. Upstairs, you’ll be delighted by more gleaming hardwood floors. A spacious primary bedroom includes a large closet, while the two additional bedrooms also offer generous closet space. The main bathroom is updated with custom tile flooring and stylish tile accents around the tub. The finished basement provides space for an office or playroom. There's also a craft or workshop room. A large deck overlooks the perfect backyard. You can't help falling in love inside and out. Welcome Home.
Contact an agent
Home facts
- Year built:1978
- Listing ID #:5054723
- Added:59 day(s) ago
- Updated:October 01, 2025 at 04:36 AM
Rooms and interior
- Bedrooms:3
- Total bathrooms:2
- Full bathrooms:1
Heating and cooling
- Heating:Oil
Structure and exterior
- Roof:Asphalt Shingle
- Year built:1978
Schools
- High school:Pinkerton Academy
Utilities
- Sewer:Private, Septic
Finances and disclosures
- Price:$632,000
- Tax amount:$9,551 (2024)
New listings near 180 Warner Hill Road
- Open Sat, 10:30am to 12:30pmNew
 $599,900Active3 beds 3 baths2,772 sq. ft.
$599,900Active3 beds 3 baths2,772 sq. ft.31 Frost Road, Derry, NH 03038
MLS# 5063600Listed by: KELLER WILLIAMS REALTY-METROPOLITAN - Open Thu, 4:30 to 6:30pmNew
 $399,900Active2 beds 2 baths1,477 sq. ft.
$399,900Active2 beds 2 baths1,477 sq. ft.12 Perley Road #5, Derry, NH 03038
MLS# 5063452Listed by: KELLER WILLIAMS GATEWAY REALTY - New
 $950,000Active-- beds -- baths4,235 sq. ft.
$950,000Active-- beds -- baths4,235 sq. ft.18 Mount Pleasant Street, Derry, NH 03038
MLS# 5063388Listed by: BHHS VERANI LONDONDERRY - New
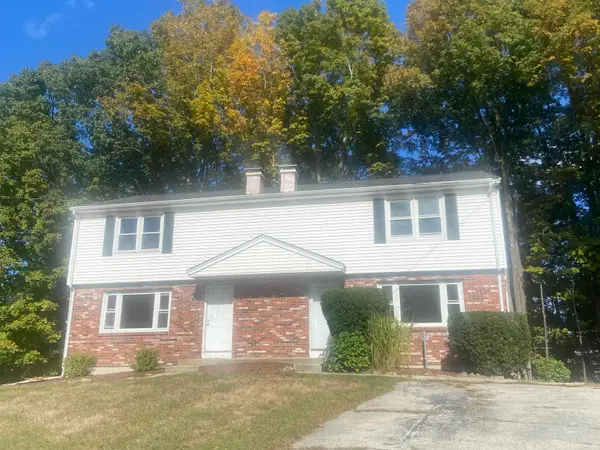 $315,000Active2 beds 2 baths1,102 sq. ft.
$315,000Active2 beds 2 baths1,102 sq. ft.11R Susan Drive #11R aka 11A, Derry, NH 03083
MLS# 5063350Listed by: THE VALENTINE GROUP - New
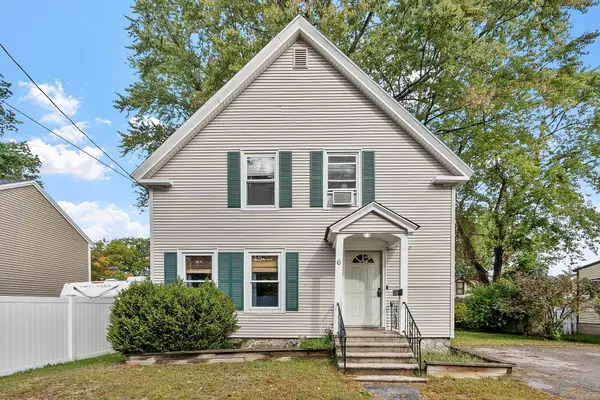 $399,900Active3 beds 1 baths1,328 sq. ft.
$399,900Active3 beds 1 baths1,328 sq. ft.6 Howard Street, Derry, NH 03038
MLS# 5063285Listed by: COLDWELL BANKER REALTY NASHUA - New
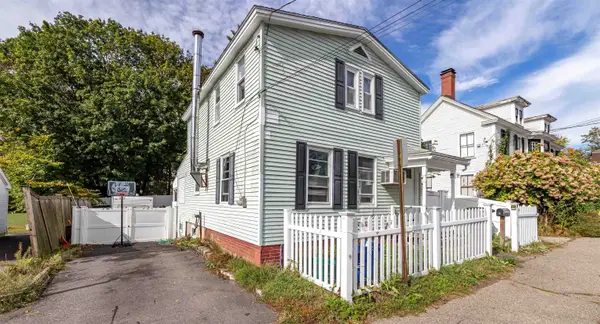 $415,000Active3 beds 2 baths1,529 sq. ft.
$415,000Active3 beds 2 baths1,529 sq. ft.10 N Main Street, Derry, NH 03038
MLS# 5063220Listed by: COLDWELL BANKER REALTY BEDFORD NH - New
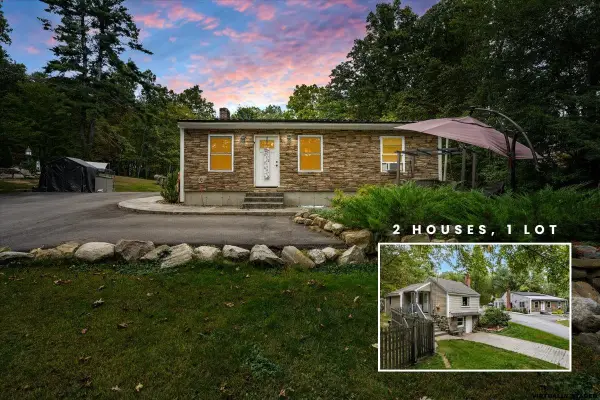 $800,000Active5 beds 3 baths3,573 sq. ft.
$800,000Active5 beds 3 baths3,573 sq. ft.260 Hampstead Road, Derry, NH 03038
MLS# 5063089Listed by: KELLER WILLIAMS REALTY-METROPOLITAN - New
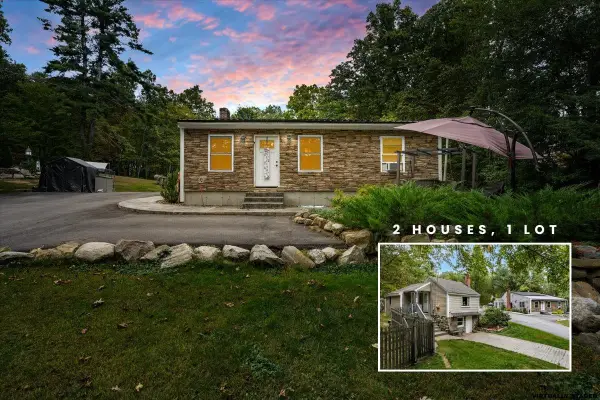 $800,000Active-- beds -- baths3,573 sq. ft.
$800,000Active-- beds -- baths3,573 sq. ft.260 Hampstead Road, Derry, NH 03038
MLS# 5063090Listed by: KELLER WILLIAMS REALTY-METROPOLITAN - New
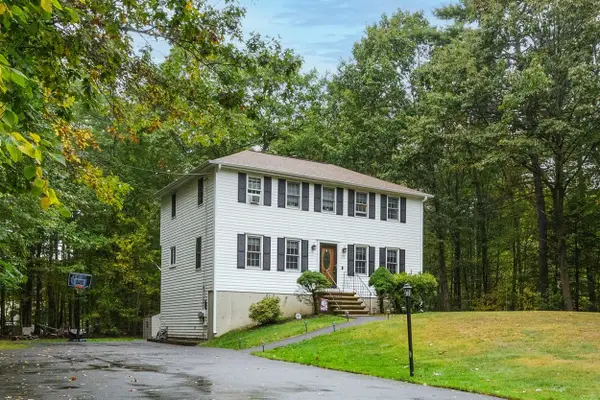 $549,900Active3 beds 2 baths2,124 sq. ft.
$549,900Active3 beds 2 baths2,124 sq. ft.20 Kristin Drive, Derry, NH 03038
MLS# 5062939Listed by: BHHS VERANI LONDONDERRY - New
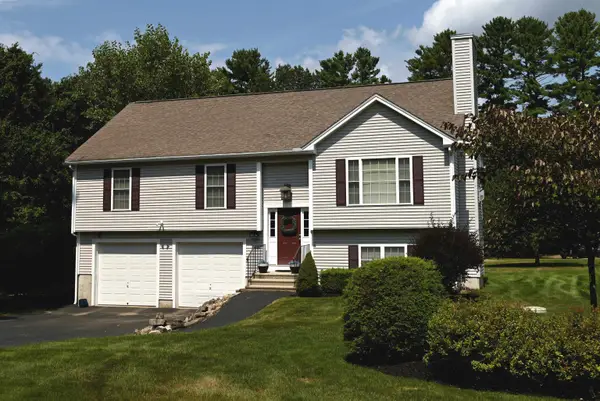 $620,000Active3 beds 3 baths1,738 sq. ft.
$620,000Active3 beds 3 baths1,738 sq. ft.17 1/2 Beacon Street, Derry, NH 03038
MLS# 5062898Listed by: PURPLE FINCH PROPERTIES
