183 Chester Road, Derry, NH 03038
Local realty services provided by:Better Homes and Gardens Real Estate The Masiello Group
183 Chester Road,Derry, NH 03038
$649,900
- 3 Beds
- 2 Baths
- 2,618 sq. ft.
- Single family
- Active
Listed by: adam gannon
Office: keller williams realty metro-londonderry
MLS#:5064239
Source:PrimeMLS
Price summary
- Price:$649,900
- Price per sq. ft.:$240.35
About this home
Spend the holidays in your new home!! Whether you need more space in the home or the garage, this BEAUTIFUL home boasts ALL of that and MORE! Park your RV, boat or any other oversized toys in the MASSIVE barn style 3 bay garage! As you enter the home through the front door you will see brand new flooring throughout! Head upstairs into the living room and you will see how BRIGHT the home is. The bay window allows INCREDIBLE sunlight throughout the day! Cook your meals and sit down together in the UPDATED eat-in kitchen! Down the hall you will find 3 bedrooms and a full bath. The GORGEOUS primary bedroom gives off such a cozy feel! The walk-in closet is ENORMOUS, with a built-in wall safe to keep your valuables tucked safely away. The jacuzzi in the en-suite bath is the PERFECT way to end the night. This bedroom even has its own fun feature. The bookcase opens up to reveal a HIDDEN ROOM! The possibilities are endless! Downstairs opens up into a fully finished family room, laundry room and even more bonus rooms! This home has had many updates to include a BRAND NEW ROOF, new SKYLIGHTS, flooring THROUGHOUT, new appliances, entire lower level updated in 2025, fenced in yard, and MUCH more! Stop in and see for yourself, this home won't disappoint.
Contact an agent
Home facts
- Listing ID #:5064239
- Added:58 day(s) ago
- Updated:December 01, 2025 at 11:26 AM
Rooms and interior
- Bedrooms:3
- Total bathrooms:2
- Full bathrooms:2
- Living area:2,618 sq. ft.
Heating and cooling
- Cooling:Central AC
- Heating:Hot Water, Oil
Structure and exterior
- Building area:2,618 sq. ft.
- Lot area:1.17 Acres
Schools
- High school:Pinkerton Academy
- Middle school:Gilbert H. Hood Middle School
- Elementary school:Ernest P. Barka
Utilities
- Sewer:Private
Finances and disclosures
- Price:$649,900
- Price per sq. ft.:$240.35
- Tax amount:$9,500 (2024)
New listings near 183 Chester Road
- New
 $455,000Active3 beds 1 baths1,264 sq. ft.
$455,000Active3 beds 1 baths1,264 sq. ft.27 Cove Drive, Derry, NH 03038-5327
MLS# 5070821Listed by: KELLER WILLIAMS REALTY-METROPOLITAN - New
 $840,000Active4 beds 3 baths2,801 sq. ft.
$840,000Active4 beds 3 baths2,801 sq. ft.5 Sheldon Road, Derry, NH 03038
MLS# 5070763Listed by: GET LISTED REALTY - New
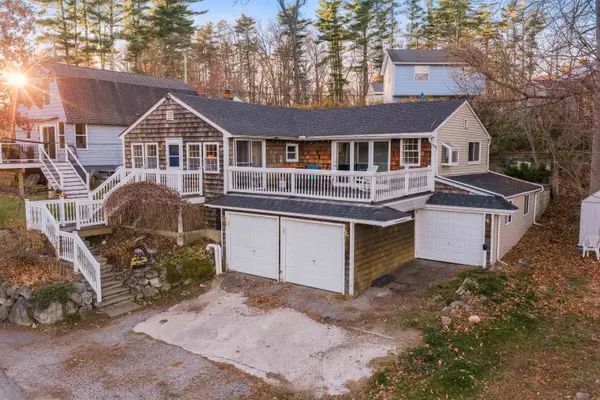 $535,000Active2 beds 1 baths1,101 sq. ft.
$535,000Active2 beds 1 baths1,101 sq. ft.120 Chases Grove Lane, Derry, NH 03038
MLS# 5070732Listed by: BHHS VERANI SEACOAST - New
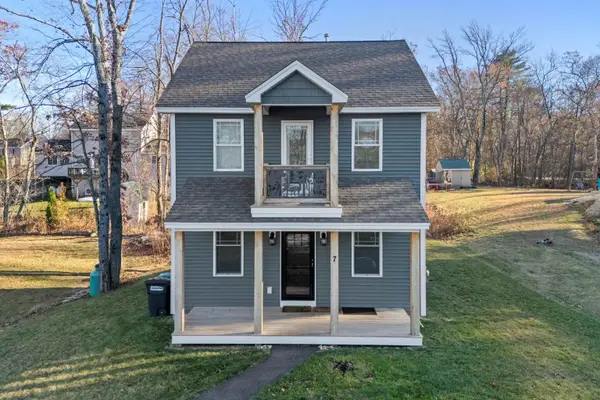 $425,000Active3 beds 3 baths1,225 sq. ft.
$425,000Active3 beds 3 baths1,225 sq. ft.7 Gena Avenue, Derry, NH 03038
MLS# 5070415Listed by: KELLER WILLIAMS REALTY-METROPOLITAN 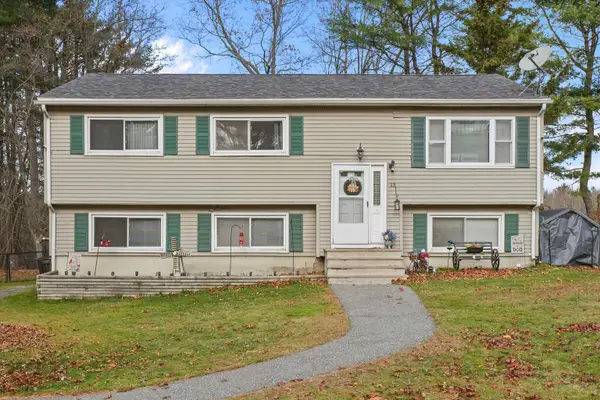 $525,000Pending4 beds 2 baths1,974 sq. ft.
$525,000Pending4 beds 2 baths1,974 sq. ft.13 Craven Terrace, Derry, NH 03038
MLS# 5070188Listed by: LAER REALTY PARTNERS/GOFFSTOWN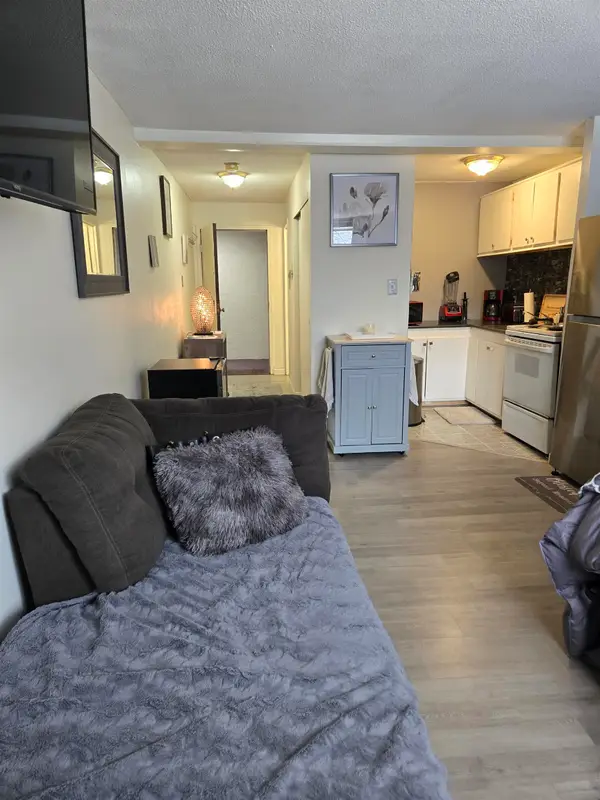 Listed by BHGRE$205,000Active-- beds 1 baths324 sq. ft.
Listed by BHGRE$205,000Active-- beds 1 baths324 sq. ft.2 Silvestri Circle #6, Derry, NH 03038
MLS# 5070084Listed by: BHG MASIELLO ATKINSON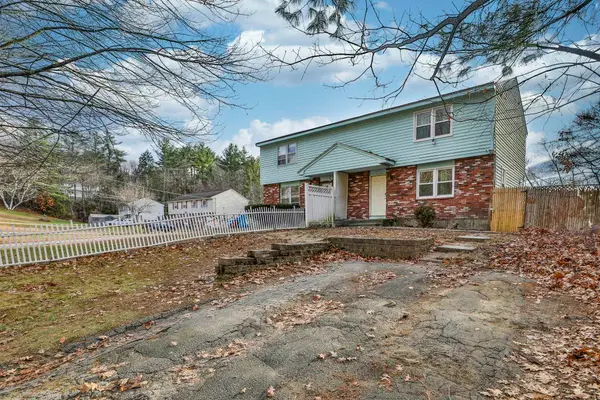 $339,000Active2 beds 2 baths1,432 sq. ft.
$339,000Active2 beds 2 baths1,432 sq. ft.13R Gamache Road, Derry, NH 03038
MLS# 5070034Listed by: EXP REALTY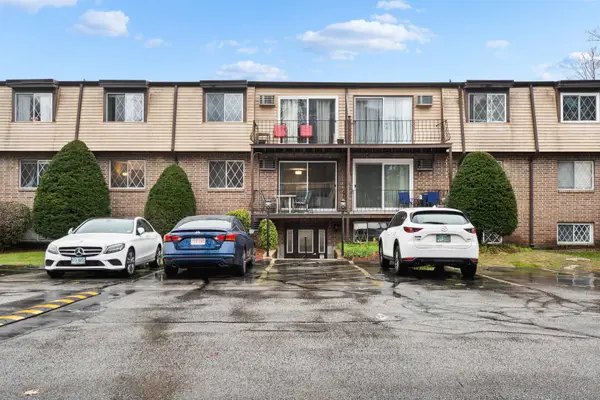 $259,900Active2 beds 1 baths945 sq. ft.
$259,900Active2 beds 1 baths945 sq. ft.2 Silvestri Circle #13, Derry, NH 03038
MLS# 5070029Listed by: REALTY ONE GROUP NEXT LEVEL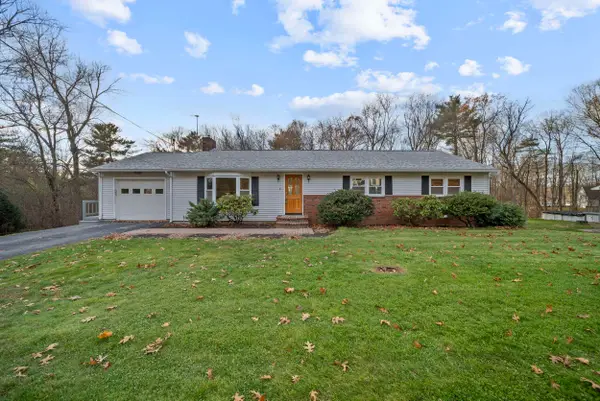 $625,000Active4 beds 3 baths2,493 sq. ft.
$625,000Active4 beds 3 baths2,493 sq. ft.7 Dexter Street, Derry, NH 03038
MLS# 5069923Listed by: EXP REALTY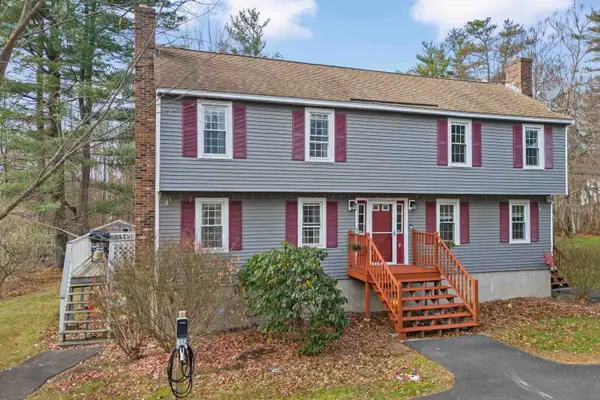 $349,900Active2 beds 2 baths1,054 sq. ft.
$349,900Active2 beds 2 baths1,054 sq. ft.5A Homestead Drive, Derry, NH 03038
MLS# 5069905Listed by: RE/MAX SYNERGY
