8 Blake Farm Road, Derry, NH 03038
Local realty services provided by:Better Homes and Gardens Real Estate The Masiello Group
8 Blake Farm Road,Derry, NH 03038
$729,900
- 3 Beds
- 3 Baths
- 2,081 sq. ft.
- Single family
- Active
Listed by:brian magoon
Office:keller williams realty metro-londonderry
MLS#:5064234
Source:PrimeMLS
Price summary
- Price:$729,900
- Price per sq. ft.:$194.69
About this home
Welcome Home! Don't Miss out on this Beautiful Colonial w/Many Updates Located in a Cul-de-sac neighborhood in Desirable East Derry. There is Plenty of room for all and lots of room for expansion if need be! It has an unfinished Bonus Room (all framed in) over the 2-Car Attached Garage w/Access from the inside 2nd Floor that would give you almost 900 Square feet more of living space. The possibilities are endless. Updates Include: New 4-Bedrm Septic in 2022, New Roof in 2021, New Furnace in 2018, Paved Driveway and more.. Picture having Family Gatherings in your Private Back Yard, Grilling or Relaxing on your Deck while Sipping your Favorite Beverage or Enjoying your Morning Coffee and Listening to the Peaceful Sounds of Nature and Birds Chirping. Inside there' s a Large 16x24 Cathedral Family Rm, Cozy Fireplace Living Rm, Private Office and Updated Eat- In Kitchen w/Granite Counter tops & Island, White Cabinets, SS Appliances & Newer Vinyl Plank Flooring. Kids attend Prestigious "PA" Pinkerton Academy High School. There's Nearby Golf, Restaurants, Shopping, Boy's & Girls Club, Convenient to Rte. 93, Rte. 28 & Rte.101. Just 60+- Minutes to Boston. Showings begin this weekend at the Open Houses Oct. 4th & 5th, Sat 1:30PM - 3PM & Sunday, 11AM - 12:30PM.
Contact an agent
Home facts
- Year built:1990
- Listing ID #:5064234
- Added:1 day(s) ago
- Updated:October 03, 2025 at 05:49 PM
Rooms and interior
- Bedrooms:3
- Total bathrooms:3
- Full bathrooms:1
- Living area:2,081 sq. ft.
Heating and cooling
- Cooling:Wall AC
- Heating:Oil
Structure and exterior
- Roof:Asphalt Shingle
- Year built:1990
- Building area:2,081 sq. ft.
- Lot area:1 Acres
Schools
- High school:Pinkerton Academy
Utilities
- Sewer:Private, Septic
Finances and disclosures
- Price:$729,900
- Price per sq. ft.:$194.69
- Tax amount:$11,544 (2024)
New listings near 8 Blake Farm Road
- New
 $675,000Active3 beds 2 baths2,618 sq. ft.
$675,000Active3 beds 2 baths2,618 sq. ft.183 Chester Road, Derry, NH 03038
MLS# 5064239Listed by: KELLER WILLIAMS REALTY METRO-LONDONDERRY - New
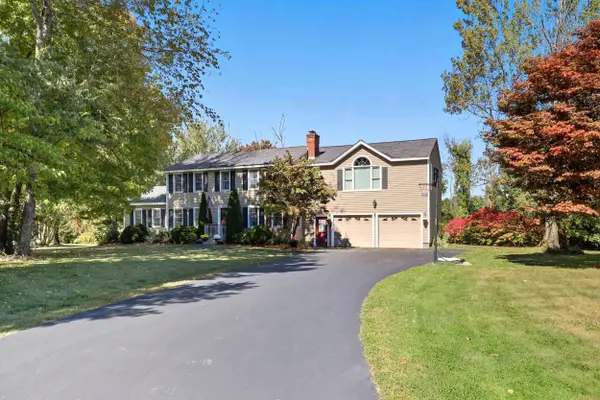 $729,900Active3 beds 3 baths2,081 sq. ft.
$729,900Active3 beds 3 baths2,081 sq. ft.8 Blake Farm Road, Derry, NH 03038
MLS# 5064234Listed by: KELLER WILLIAMS REALTY METRO-LONDONDERRY - New
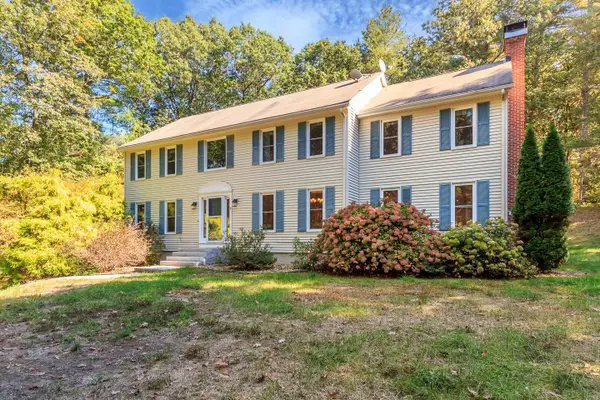 $759,900Active4 beds 3 baths3,261 sq. ft.
$759,900Active4 beds 3 baths3,261 sq. ft.6 White Oak Lane, Derry, NH 03038
MLS# 5064222Listed by: BHHS VERANI LONDONDERRY - New
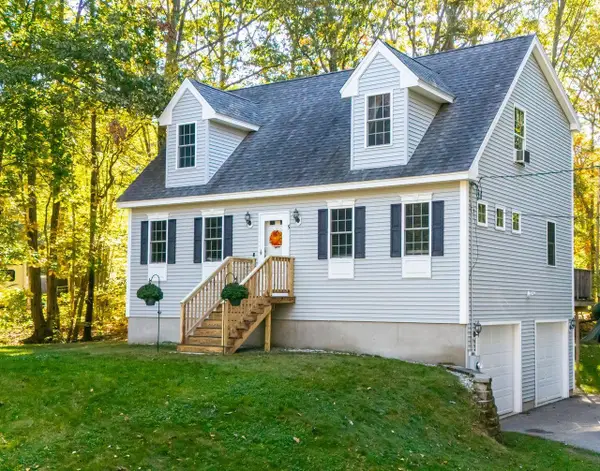 $549,900Active3 beds 2 baths1,718 sq. ft.
$549,900Active3 beds 2 baths1,718 sq. ft.5 Dolores Avenue, Derry, NH 03038
MLS# 5064168Listed by: RE/MAX INNOVATIVE PROPERTIES - New
 $799,900Active6 beds 2 baths4,211 sq. ft.
$799,900Active6 beds 2 baths4,211 sq. ft.84 East Broadway Street, Derry, NH 03038
MLS# 5064160Listed by: COLDWELL BANKER REALTY BEDFORD NH - New
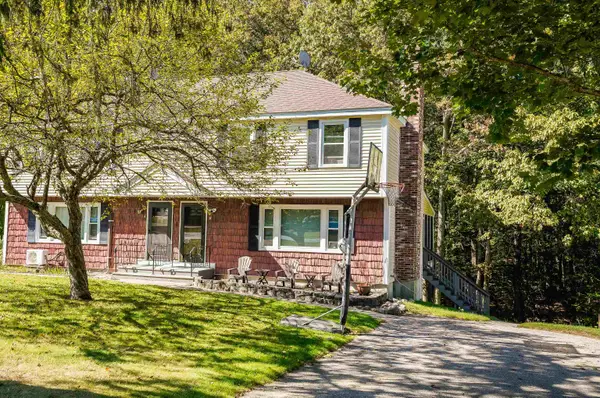 $439,000Active3 beds 2 baths1,598 sq. ft.
$439,000Active3 beds 2 baths1,598 sq. ft.8 B Blueberry Road, Derry, NH 03038
MLS# 5063839Listed by: REALTY ONE GROUP NEXT LEVEL - Open Sun, 2 to 5pmNew
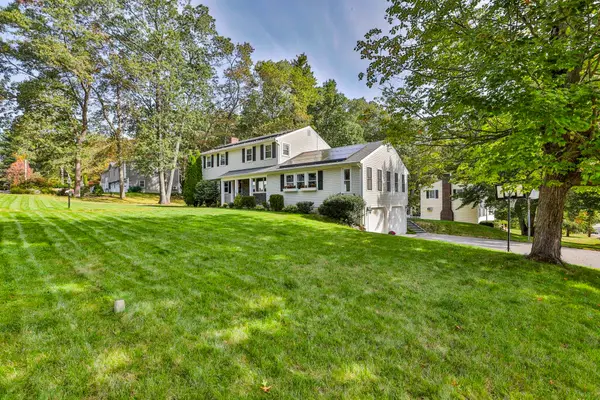 $679,999Active4 beds 3 baths2,674 sq. ft.
$679,999Active4 beds 3 baths2,674 sq. ft.1 Joan Street, Derry, NH 03038
MLS# 5063758Listed by: EXP REALTY - Open Sat, 10:30am to 12:30pmNew
 $599,900Active3 beds 3 baths2,772 sq. ft.
$599,900Active3 beds 3 baths2,772 sq. ft.31 Frost Road, Derry, NH 03038
MLS# 5063600Listed by: KELLER WILLIAMS REALTY-METROPOLITAN - Open Sat, 10am to 1pmNew
 $399,900Active2 beds 2 baths1,477 sq. ft.
$399,900Active2 beds 2 baths1,477 sq. ft.12 Perley Road #5, Derry, NH 03038
MLS# 5063452Listed by: KELLER WILLIAMS GATEWAY REALTY - New
 $950,000Active-- beds -- baths4,235 sq. ft.
$950,000Active-- beds -- baths4,235 sq. ft.18 Mount Pleasant Street, Derry, NH 03038
MLS# 5063388Listed by: BHHS VERANI LONDONDERRY
