4 Ledgewood Drive, Derry, NH 03038
Local realty services provided by:Better Homes and Gardens Real Estate The Masiello Group
4 Ledgewood Drive,Derry, NH 03038
$445,000
- 3 Beds
- 1 Baths
- 1,608 sq. ft.
- Single family
- Active
Upcoming open houses
- Sat, Nov 1512:30 pm - 02:00 pm
- Sun, Nov 1611:00 am - 01:00 pm
Listed by: kelly-anne martinson
Office: churchill properties
MLS#:5069550
Source:PrimeMLS
Price summary
- Price:$445,000
- Price per sq. ft.:$195.18
About this home
Move right into this Multi-level home located in bustling Derry. The main living level offers pine floors throughout, an open concept kitchen/dining with sliders to the rear deck and yard, a breakfast peninsula, and a large living room. Just up a few steps are 3 generous bedrooms and a full bath. The main bedroom includes an attached room. Think ensuite or dressing room, whatever the need may be. The lower level features tile floors and a wood stove hook-up and can be enjoyed as a family room, game room, office. There is also a laundry area and ample storage here. Great possibilities here. Roof is newer and electrical was upgraded to 200 amp. All of this on 1.26 acres!
Contact an agent
Home facts
- Year built:1979
- Listing ID #:5069550
- Added:1 day(s) ago
- Updated:November 15, 2025 at 01:46 AM
Rooms and interior
- Bedrooms:3
- Total bathrooms:1
- Full bathrooms:1
- Living area:1,608 sq. ft.
Heating and cooling
- Heating:Forced Air
Structure and exterior
- Roof:Asphalt Shingle
- Year built:1979
- Building area:1,608 sq. ft.
- Lot area:1.26 Acres
Schools
- High school:Pinkerton Academy
Utilities
- Sewer:Private
Finances and disclosures
- Price:$445,000
- Price per sq. ft.:$195.18
- Tax amount:$8,218 (2024)
New listings near 4 Ledgewood Drive
- Open Sat, 12 to 2pmNew
 $350,000Active2 beds 2 baths1,183 sq. ft.
$350,000Active2 beds 2 baths1,183 sq. ft.4 Newells Meadow Lane #Unit 2, Derry, NH 03038
MLS# 5069446Listed by: KELLER WILLIAMS REALTY-METROPOLITAN - Open Sun, 12 to 1:30pmNew
 $549,900Active4 beds 3 baths2,106 sq. ft.
$549,900Active4 beds 3 baths2,106 sq. ft.8 Laurel Street, Derry, NH 03038
MLS# 5069634Listed by: EXP REALTY - Open Sat, 11am to 1pmNew
 $454,000Active3 beds 2 baths1,266 sq. ft.
$454,000Active3 beds 2 baths1,266 sq. ft.4 Viza Avenue, Derry, NH 03038
MLS# 5069657Listed by: EXP REALTY - New
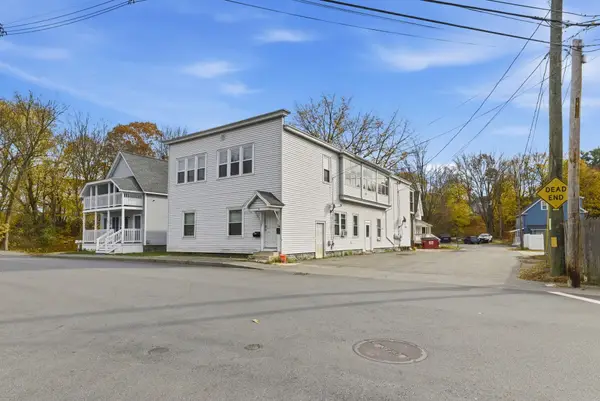 $899,000Active8 beds 4 baths4,088 sq. ft.
$899,000Active8 beds 4 baths4,088 sq. ft.24 South Avenue, Derry, NH 03038
MLS# 5069276Listed by: DOWNTOWN REALTY - New
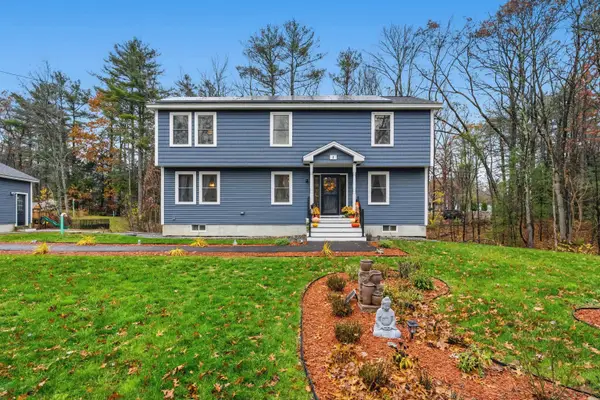 $700,000Active3 beds 3 baths2,244 sq. ft.
$700,000Active3 beds 3 baths2,244 sq. ft.1 Barkland Drive, Derry, NH 03038
MLS# 5069283Listed by: JILL & CO. REALTY GROUP - REAL BROKER NH, LLC - New
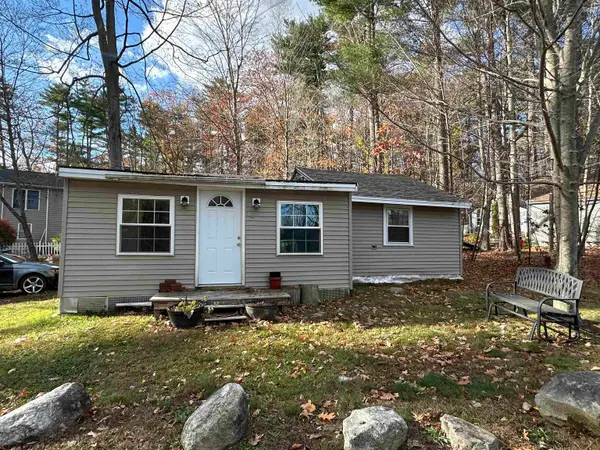 $179,000Active2 beds 1 baths688 sq. ft.
$179,000Active2 beds 1 baths688 sq. ft.116 Chases Grove Road, Derry, NH 03038
MLS# 5069236Listed by: KELLER WILLIAMS GATEWAY REALTY/SALEM - Open Sat, 2 to 4pmNew
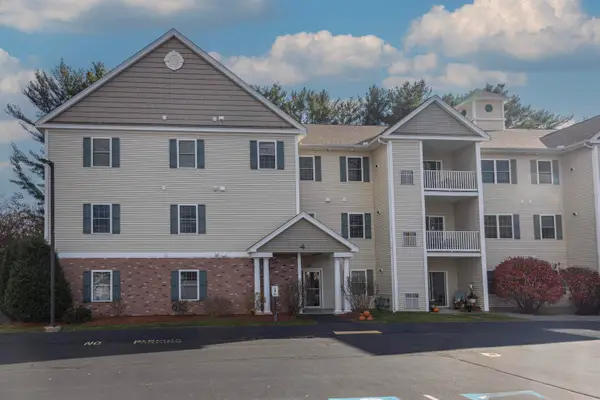 $339,900Active2 beds 2 baths1,100 sq. ft.
$339,900Active2 beds 2 baths1,100 sq. ft.65 Fordway Extension #211, Derry, NH 03038
MLS# 5069231Listed by: DOHERTY PROPERTIES, LLC - New
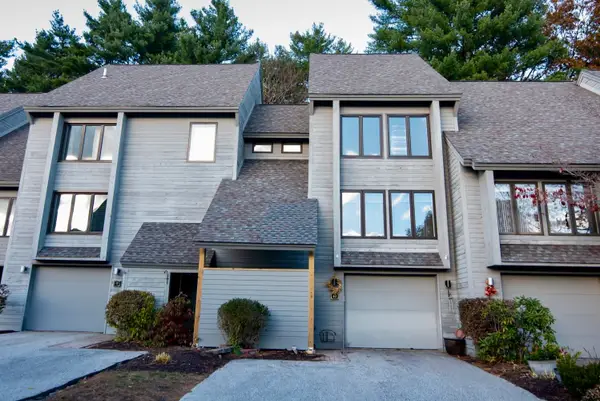 $349,000Active2 beds 2 baths1,647 sq. ft.
$349,000Active2 beds 2 baths1,647 sq. ft.5 Tsienneto Road #10, Derry, NH 03038
MLS# 5068840Listed by: RE/MAX INNOVATIVE PROPERTIES - WINDHAM - Open Sat, 12 to 2pmNew
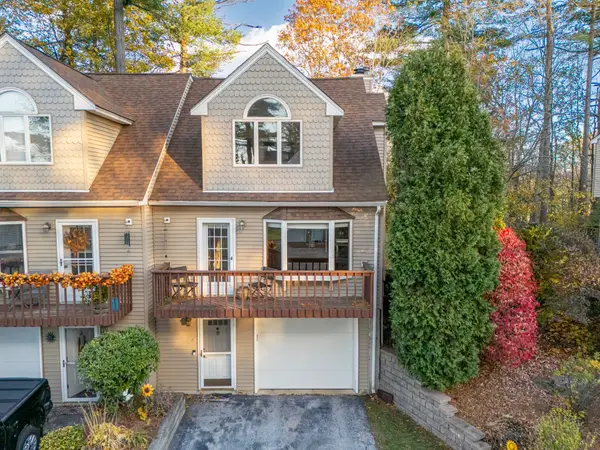 $350,000Active2 beds 2 baths1,183 sq. ft.
$350,000Active2 beds 2 baths1,183 sq. ft.4 Newells Meadow Lane #Unit 2, Derry, NH 03038
MLS# 5068803Listed by: KELLER WILLIAMS REALTY-METROPOLITAN
