8 Laurel Street, Derry, NH 03038
Local realty services provided by:Better Homes and Gardens Real Estate The Masiello Group
8 Laurel Street,Derry, NH 03038
$549,900
- 4 Beds
- 3 Baths
- 2,106 sq. ft.
- Multi-family
- Active
Upcoming open houses
- Sun, Nov 1612:00 pm - 01:30 pm
Listed by: jo-ellen redmondCell: 603-533-7488
Office: exp realty
MLS#:5069634
Source:PrimeMLS
Price summary
- Price:$549,900
- Price per sq. ft.:$179.35
About this home
Discover an exceptional income-producing opportunity in the heart of Derry featuring a beautifully updated 3-bedroom, 2-bath home and a detached 1-bedroom, 1-bath apartment, each with private entrances and modern finishes. Extensive renovations from 2025 to present include new vinyl siding, energy-efficient windows, exterior doors, garage door, refreshed landscaping, new fencing, a brand-new roof on #10 Laurel, and a newer 5-year GAF roof on #8. Both units offer young furnaces, new LVP flooring, fresh interior paint, updated lighting, and turnkey systems for low-maintenance ownership. The main home at #8 Laurel features refinished solid-wood cabinetry, quartz countertops, new appliances, and two remodeled baths. The detached apartment at #10 Laurel includes a fully renovated kitchen and bath, soft-close cabinetry, tile work, new washer/dryer combo, updated closets, and added storage between the garage and basement. Located steps from the Derry Rail Trail, enjoy biking and walking paths, nature views, and easy access to downtown pubs, restaurants, shops, and commuter routes. Ideal for investors, owner-occupants, or multigenerational living.
Contact an agent
Home facts
- Year built:1954
- Listing ID #:5069634
- Added:1 day(s) ago
- Updated:November 15, 2025 at 01:46 AM
Rooms and interior
- Bedrooms:4
- Total bathrooms:3
- Full bathrooms:3
- Living area:2,106 sq. ft.
Heating and cooling
- Heating:Oil
Structure and exterior
- Roof:Asphalt Shingle
- Year built:1954
- Building area:2,106 sq. ft.
- Lot area:0.17 Acres
Schools
- High school:Pinkerton Academy
Utilities
- Sewer:Public Available
Finances and disclosures
- Price:$549,900
- Price per sq. ft.:$179.35
- Tax amount:$7,979 (2024)
New listings near 8 Laurel Street
- Open Sat, 12:30 to 2pmNew
 $445,000Active3 beds 1 baths1,608 sq. ft.
$445,000Active3 beds 1 baths1,608 sq. ft.4 Ledgewood Drive, Derry, NH 03038
MLS# 5069550Listed by: CHURCHILL PROPERTIES - Open Sat, 12 to 2pmNew
 $350,000Active2 beds 2 baths1,183 sq. ft.
$350,000Active2 beds 2 baths1,183 sq. ft.4 Newells Meadow Lane #Unit 2, Derry, NH 03038
MLS# 5069446Listed by: KELLER WILLIAMS REALTY-METROPOLITAN - Open Sat, 11am to 1pmNew
 $454,000Active3 beds 2 baths1,266 sq. ft.
$454,000Active3 beds 2 baths1,266 sq. ft.4 Viza Avenue, Derry, NH 03038
MLS# 5069657Listed by: EXP REALTY - New
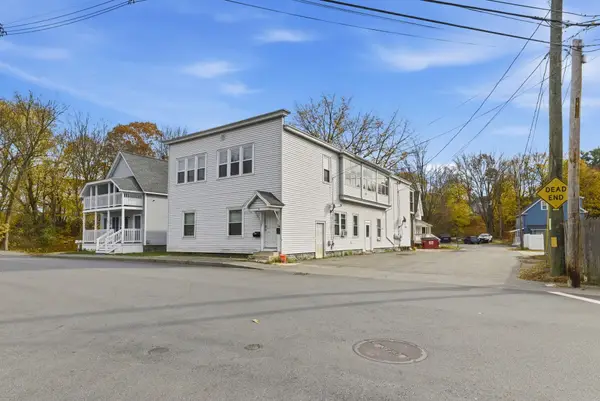 $899,000Active8 beds 4 baths4,088 sq. ft.
$899,000Active8 beds 4 baths4,088 sq. ft.24 South Avenue, Derry, NH 03038
MLS# 5069276Listed by: DOWNTOWN REALTY - New
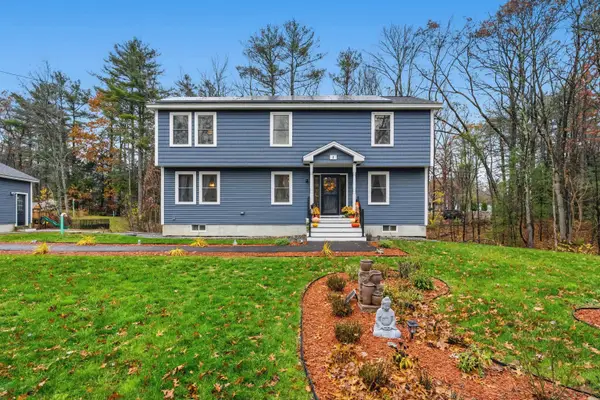 $700,000Active3 beds 3 baths2,244 sq. ft.
$700,000Active3 beds 3 baths2,244 sq. ft.1 Barkland Drive, Derry, NH 03038
MLS# 5069283Listed by: JILL & CO. REALTY GROUP - REAL BROKER NH, LLC - New
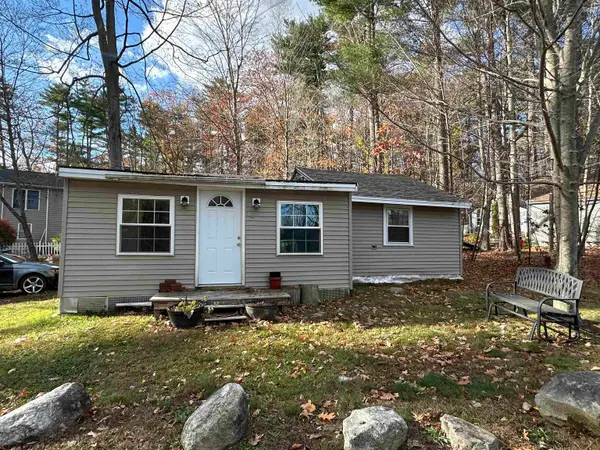 $179,000Active2 beds 1 baths688 sq. ft.
$179,000Active2 beds 1 baths688 sq. ft.116 Chases Grove Road, Derry, NH 03038
MLS# 5069236Listed by: KELLER WILLIAMS GATEWAY REALTY/SALEM - Open Sat, 2 to 4pmNew
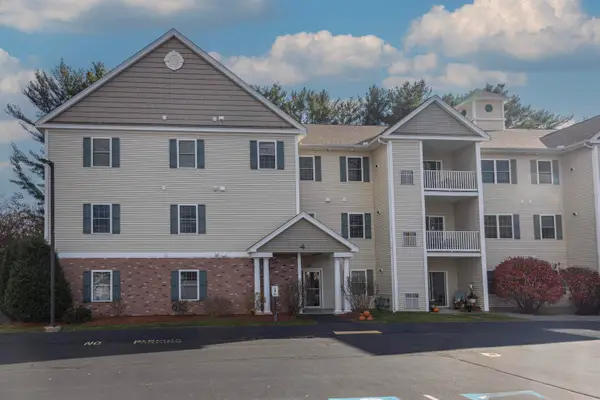 $339,900Active2 beds 2 baths1,100 sq. ft.
$339,900Active2 beds 2 baths1,100 sq. ft.65 Fordway Extension #211, Derry, NH 03038
MLS# 5069231Listed by: DOHERTY PROPERTIES, LLC - New
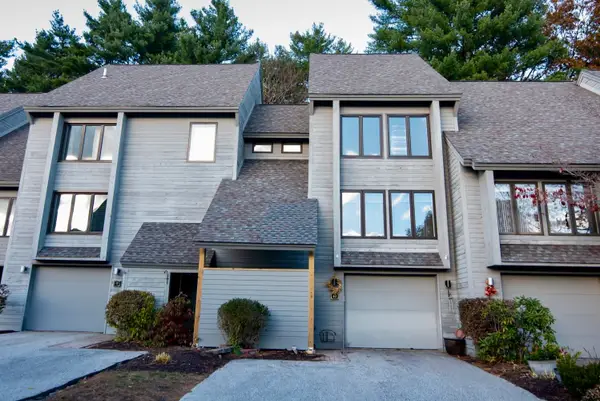 $349,000Active2 beds 2 baths1,647 sq. ft.
$349,000Active2 beds 2 baths1,647 sq. ft.5 Tsienneto Road #10, Derry, NH 03038
MLS# 5068840Listed by: RE/MAX INNOVATIVE PROPERTIES - WINDHAM - Open Sat, 12 to 2pmNew
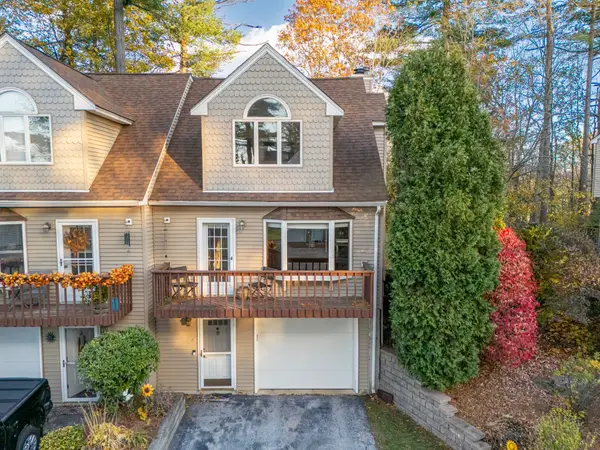 $350,000Active2 beds 2 baths1,183 sq. ft.
$350,000Active2 beds 2 baths1,183 sq. ft.4 Newells Meadow Lane #Unit 2, Derry, NH 03038
MLS# 5068803Listed by: KELLER WILLIAMS REALTY-METROPOLITAN
