51 Drew Woods Drive, Derry, NH 03038
Local realty services provided by:Better Homes and Gardens Real Estate The Milestone Team
51 Drew Woods Drive,Derry, NH 03038
$502,000
- 3 Beds
- 2 Baths
- - sq. ft.
- Single family
- Sold
Listed by:bobbie gaudette
Office:keller williams realty metro-concord
MLS#:5055725
Source:PrimeMLS
Sorry, we are unable to map this address
Price summary
- Price:$502,000
- Monthly HOA dues:$262
About this home
One-Level Living Meets Woodland Wonder in Drew Woods! Looking to simplify without sacrificing space or style? This move-in ready 3-bed, 2-bath detached condo home in Derry’s sought-after Drew Woods offers easy living with room to breathe—inside and out. From the first floor laundry to the generous two-car garage and an unfinished basement offering future living space-this could be your perfect home for years to come. Enjoy a spacious kitchen and dining area, a cozy wood fireplace in the living room, and a huge deck that’s just begging for a cookout or quiet morning coffee. Out back, you’ll find lush gardens and a peaceful wooded setting where deer, a resident red fox, and maybe even a curious black bear might drop by. Be on the lookout for the blue heron frequently flying overhead and landing in the adjacent pond. The oversized yard is perfect for entertaining, tossing a frisbee, or letting your furry friends roam. And when it’s time to hit the road? You’re just minutes from the Massachusetts border with an easy commute to Boston—ideal for those who crave nature without losing touch with the city. Tucked into a friendly neighborhood with a tranquil, country-living feel, this home offers the perfect blend of privacy and community. Whether you're hosting Sunday brunch, unwinding with a good book, or stargazing from the deck, this is the kind of place that feels like home the moment you arrive. Showings start at the Open House Saturday, August 9th from 10:00am to 12:30pm.
Contact an agent
Home facts
- Year built:1989
- Listing ID #:5055725
- Added:52 day(s) ago
- Updated:September 30, 2025 at 06:44 AM
Rooms and interior
- Bedrooms:3
- Total bathrooms:2
- Full bathrooms:1
Heating and cooling
- Cooling:Central AC
- Heating:Forced Air, Oil
Structure and exterior
- Year built:1989
Schools
- High school:Pinkerton Academy
- Middle school:Gilbert H. Hood Middle School
- Elementary school:East Derry Memorial Elem
Utilities
- Sewer:Community, Leach Field, Septic, Septic Shared, Shared
Finances and disclosures
- Price:$502,000
- Tax amount:$9,345 (2025)
New listings near 51 Drew Woods Drive
- Open Thu, 4:30 to 6:30pmNew
 $399,900Active2 beds 2 baths1,477 sq. ft.
$399,900Active2 beds 2 baths1,477 sq. ft.12 Perley Road #5, Derry, NH 03038
MLS# 5063452Listed by: KELLER WILLIAMS GATEWAY REALTY - New
 $950,000Active-- beds -- baths4,235 sq. ft.
$950,000Active-- beds -- baths4,235 sq. ft.18 Mount Pleasant Street, Derry, NH 03038
MLS# 5063388Listed by: BHHS VERANI LONDONDERRY - New
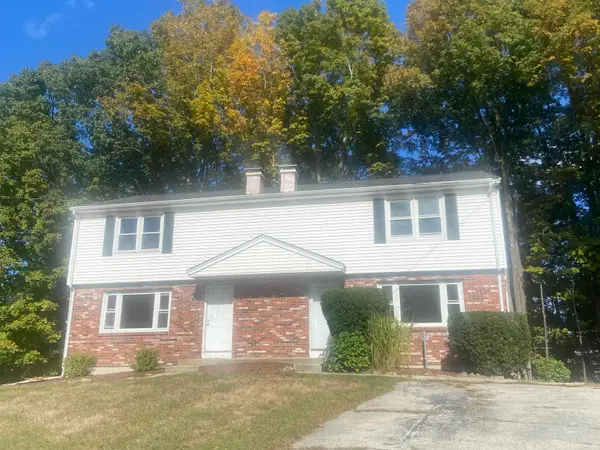 $315,000Active2 beds 2 baths1,102 sq. ft.
$315,000Active2 beds 2 baths1,102 sq. ft.11R Susan Drive #11R aka 11A, Derry, NH 03083
MLS# 5063350Listed by: THE VALENTINE GROUP - New
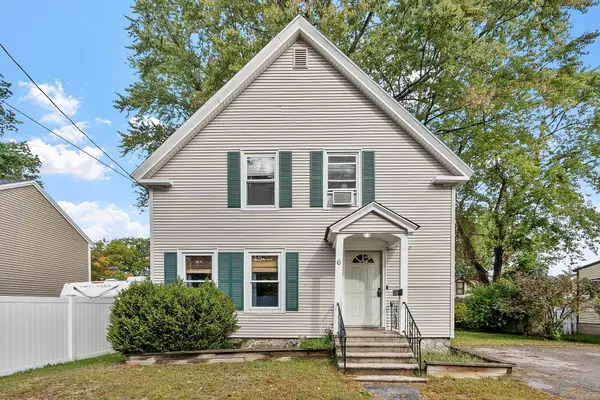 $399,900Active3 beds 1 baths1,328 sq. ft.
$399,900Active3 beds 1 baths1,328 sq. ft.6 Howard Street, Derry, NH 03038
MLS# 5063285Listed by: COLDWELL BANKER REALTY NASHUA - New
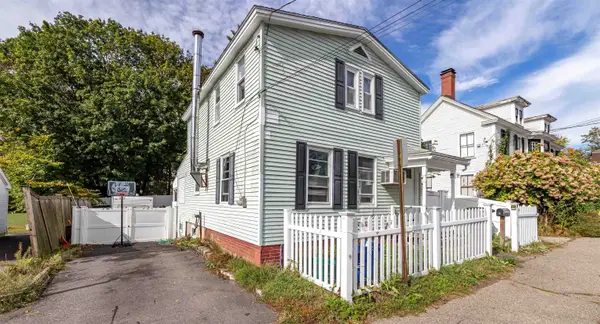 $415,000Active3 beds 2 baths1,529 sq. ft.
$415,000Active3 beds 2 baths1,529 sq. ft.10 N Main Street, Derry, NH 03038
MLS# 5063220Listed by: COLDWELL BANKER REALTY BEDFORD NH - New
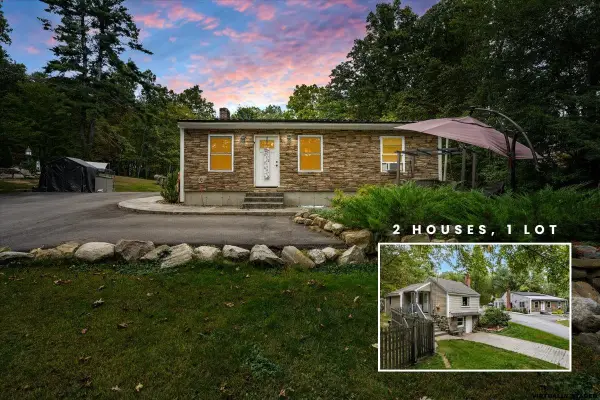 $800,000Active5 beds 3 baths3,573 sq. ft.
$800,000Active5 beds 3 baths3,573 sq. ft.260 Hampstead Road, Derry, NH 03038
MLS# 5063089Listed by: KELLER WILLIAMS REALTY-METROPOLITAN - New
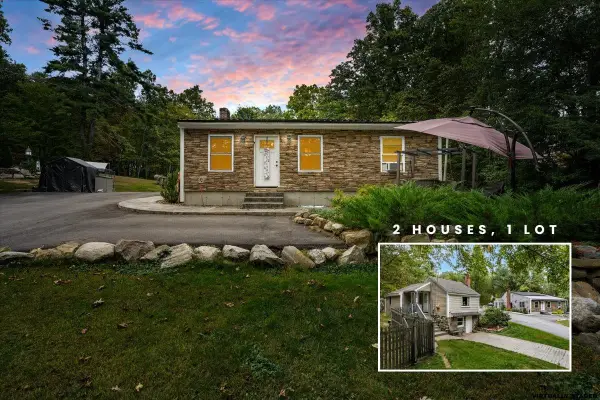 $800,000Active-- beds -- baths3,573 sq. ft.
$800,000Active-- beds -- baths3,573 sq. ft.260 Hampstead Road, Derry, NH 03038
MLS# 5063090Listed by: KELLER WILLIAMS REALTY-METROPOLITAN - New
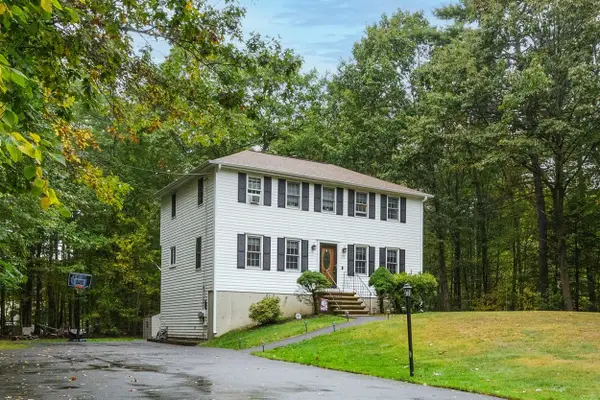 $549,900Active3 beds 2 baths2,124 sq. ft.
$549,900Active3 beds 2 baths2,124 sq. ft.20 Kristin Drive, Derry, NH 03038
MLS# 5062939Listed by: BHHS VERANI LONDONDERRY - New
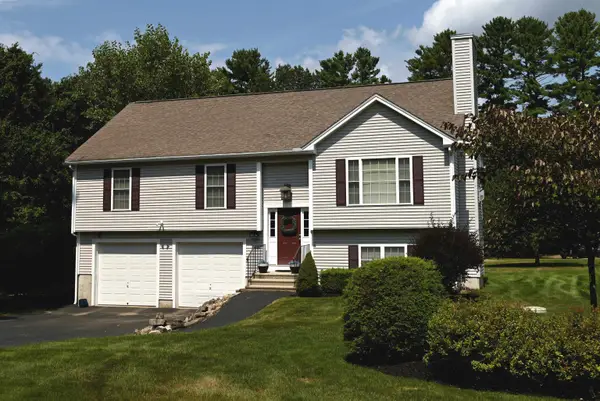 $620,000Active3 beds 3 baths1,738 sq. ft.
$620,000Active3 beds 3 baths1,738 sq. ft.17 1/2 Beacon Street, Derry, NH 03038
MLS# 5062898Listed by: PURPLE FINCH PROPERTIES - New
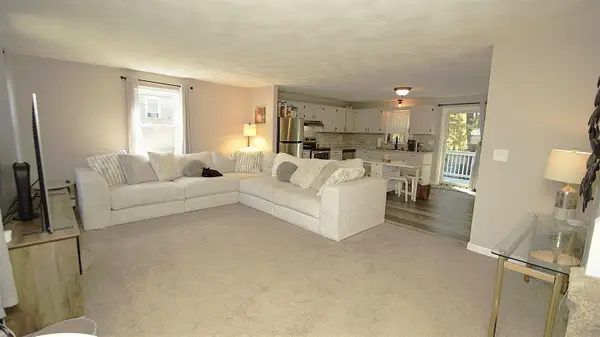 $409,000Active2 beds 2 baths1,279 sq. ft.
$409,000Active2 beds 2 baths1,279 sq. ft.13L Tigertail Circle, Derry, NH 03038
MLS# 5062878Listed by: PJMREALESTATE.COM
