204 Silver Street, Dover, NH 03820
Local realty services provided by:Better Homes and Gardens Real Estate The Masiello Group
Listed by:annie sanders
Office:kw coastal and lakes & mountains realty
MLS#:5041355
Source:PrimeMLS
Price summary
- Price:$699,900
- Price per sq. ft.:$173.16
About this home
Back on market due to Buyer backing out. Welcome to 204 Silver Street in Dover! This beautifully maintained and versatile property offers a unique blend of residential comfort and business potential. The main home features 3 spacious bedrooms, including a first floor bedroom, perfect for flexible living arrangements. The bright, open kitchen boasts granite countertops and an abundance of cabinet space, ideal for both everyday cooking and entertaining. Connected to the main home is a separate 1-bedroom space with its own handicapped-accessible entry and interior features, making it an excellent option for extended family, rental income, or in-home care. Both living spaces are serviced by a high-efficiency Buderus furnace and mini splits throughout, ensuring year-round comfort. The finished basement adds bonus space for a home office, gym, or recreation room. Outside, enjoy a large yard, perfect for gardening, play, or pets, along with a two-car garage that includes additional storage space. Formerly home to a hair salon and dog grooming business, the property is equipped with existing plumbing fixtures and a private exterior entrance, presenting a fantastic opportunity for an in-home business, studio, or workshop. Don't miss this one-of-a-kind property with room to live, work, and grow—all in a convenient Dover location close to downtown.
Contact an agent
Home facts
- Year built:1956
- Listing ID #:5041355
- Added:136 day(s) ago
- Updated:September 30, 2025 at 10:18 AM
Rooms and interior
- Bedrooms:4
- Total bathrooms:4
- Living area:3,600 sq. ft.
Heating and cooling
- Cooling:Attic Fan, Mini Split, Wall AC
- Heating:Electric, Hot Water, Mini Split, Oil
Structure and exterior
- Roof:Asphalt Shingle
- Year built:1956
- Building area:3,600 sq. ft.
- Lot area:0.35 Acres
Utilities
- Sewer:Public Available
Finances and disclosures
- Price:$699,900
- Price per sq. ft.:$173.16
- Tax amount:$11,102 (2025)
New listings near 204 Silver Street
- New
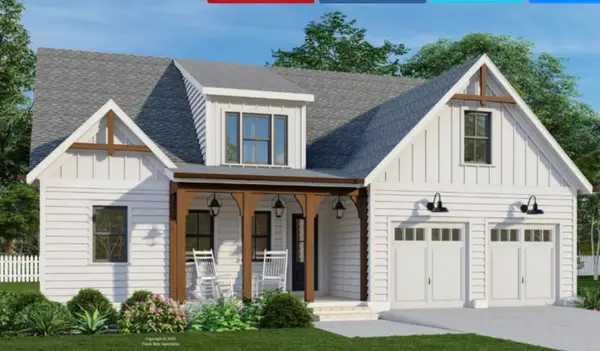 $629,900Active3 beds 3 baths1,627 sq. ft.
$629,900Active3 beds 3 baths1,627 sq. ft.Lot 2 Freedom Drive, Rochester, NH 03867
MLS# 5063442Listed by: COLDWELL BANKER - PEGGY CARTER TEAM - New
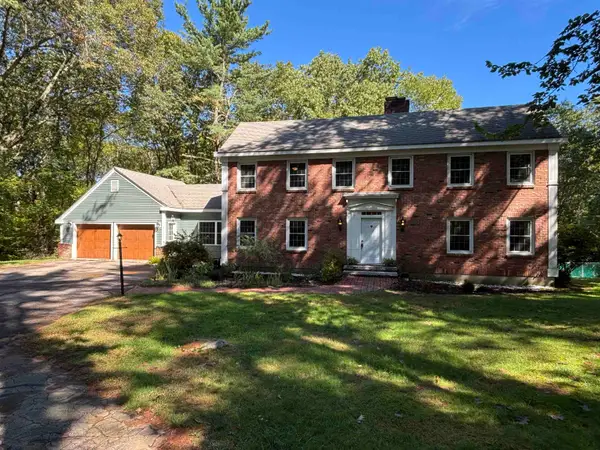 $749,900Active4 beds 3 baths3,111 sq. ft.
$749,900Active4 beds 3 baths3,111 sq. ft.38 Piscataqua Road, Dover, NH 03820-5205
MLS# 5063235Listed by: LOGIC REALTY, LLC - New
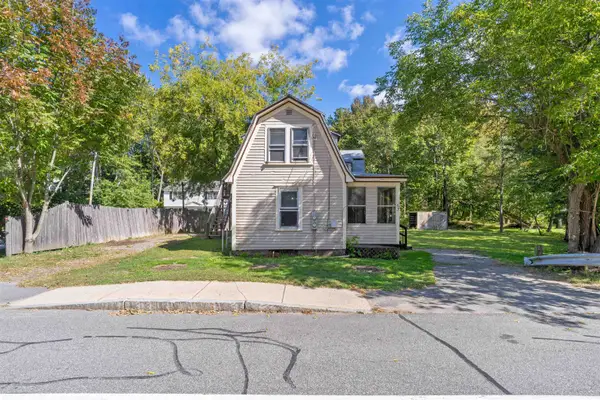 $390,000Active2 beds 1 baths1,180 sq. ft.
$390,000Active2 beds 1 baths1,180 sq. ft.63 Sixth Street, Dover, NH 03820
MLS# 5063140Listed by: KW COASTAL AND LAKES & MOUNTAINS REALTY - New
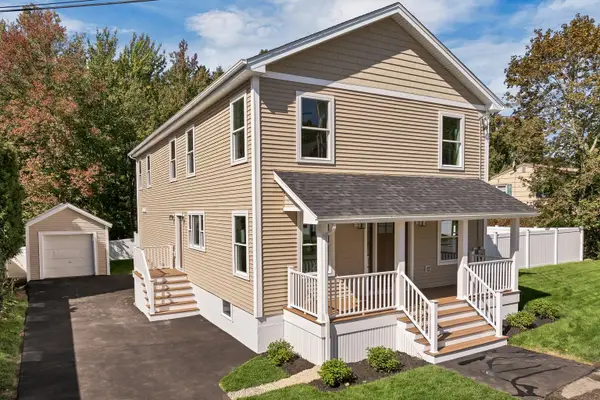 $799,000Active4 beds 3 baths2,584 sq. ft.
$799,000Active4 beds 3 baths2,584 sq. ft.60 Horne Street, Dover, NH 03820
MLS# 5062865Listed by: KW COASTAL AND LAKES & MOUNTAINS REALTY/ROCHESTER - New
 $1,435,000Active3 beds 4 baths2,544 sq. ft.
$1,435,000Active3 beds 4 baths2,544 sq. ft.4 LITTLE BAY Drive, Dover, NH 03820
MLS# 5062524Listed by: DUSTON LEDDY REAL ESTATE - New
 $769,900Active3 beds 3 baths3,220 sq. ft.
$769,900Active3 beds 3 baths3,220 sq. ft.24 Conifer Commons, Dover, NH 03820
MLS# 5062372Listed by: COLDWELL BANKER - PEGGY CARTER TEAM - New
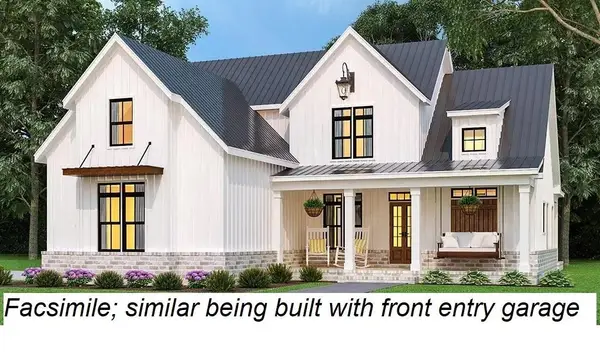 $1,099,000Active3 beds 4 baths3,100 sq. ft.
$1,099,000Active3 beds 4 baths3,100 sq. ft.E42-A Tolend Road, Dover, NH 03820
MLS# 5062360Listed by: GREAT ISLAND REALTY LLC  $1,404,500Pending3 beds 3 baths2,340 sq. ft.
$1,404,500Pending3 beds 3 baths2,340 sq. ft.Lot 6 Emerson Ridge, Dover, NH 03820
MLS# 5062263Listed by: THE GOVE GROUP REAL ESTATE, LLC $895,000Active-- beds -- baths2,306 sq. ft.
$895,000Active-- beds -- baths2,306 sq. ft.105-107 Mount Vernon Street, Dover, NH 03820
MLS# 5062102Listed by: RSA REALTY, LLC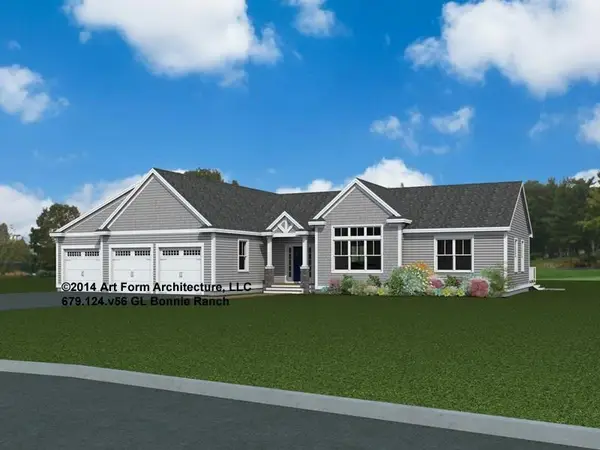 $1,165,000Active3 beds 2 baths1,965 sq. ft.
$1,165,000Active3 beds 2 baths1,965 sq. ft.Lot 1 Emerson Ridge, Dover, NH 03820
MLS# 5062073Listed by: THE GOVE GROUP REAL ESTATE, LLC
