1 Fellows Lane, Durham, NH 03824
Local realty services provided by:Better Homes and Gardens Real Estate The Masiello Group
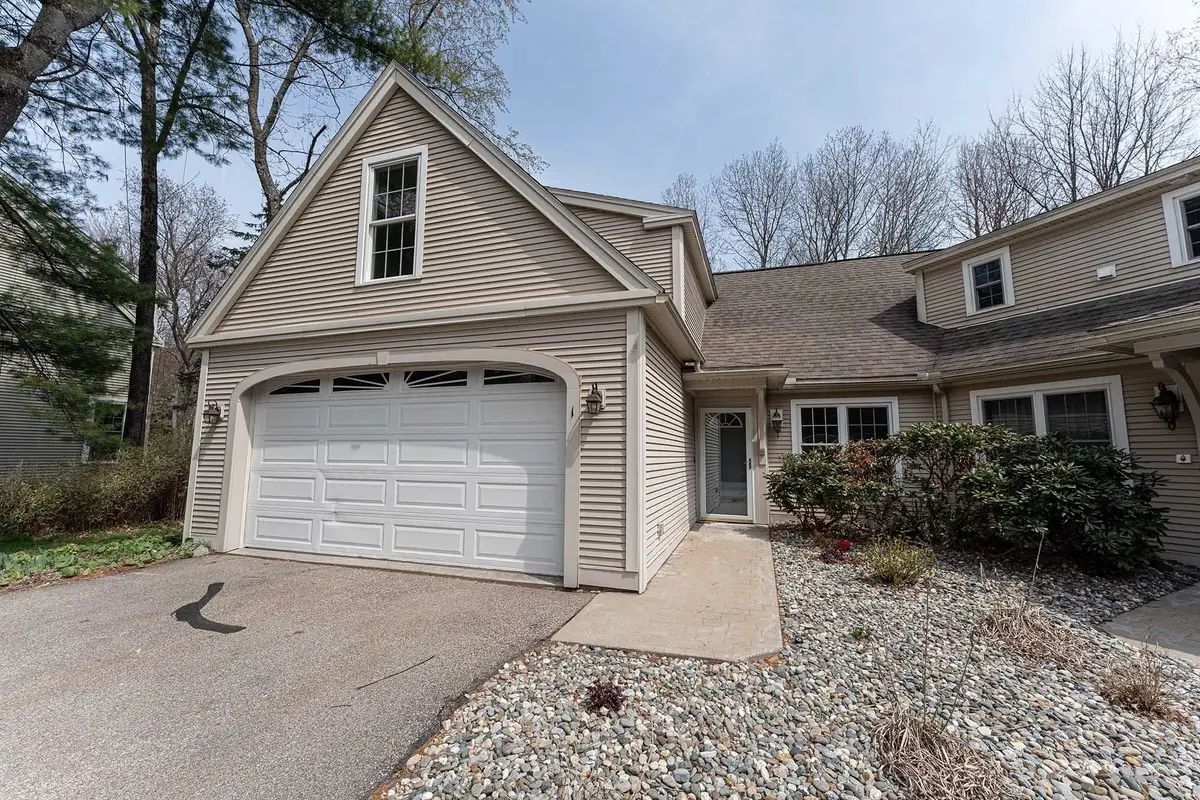
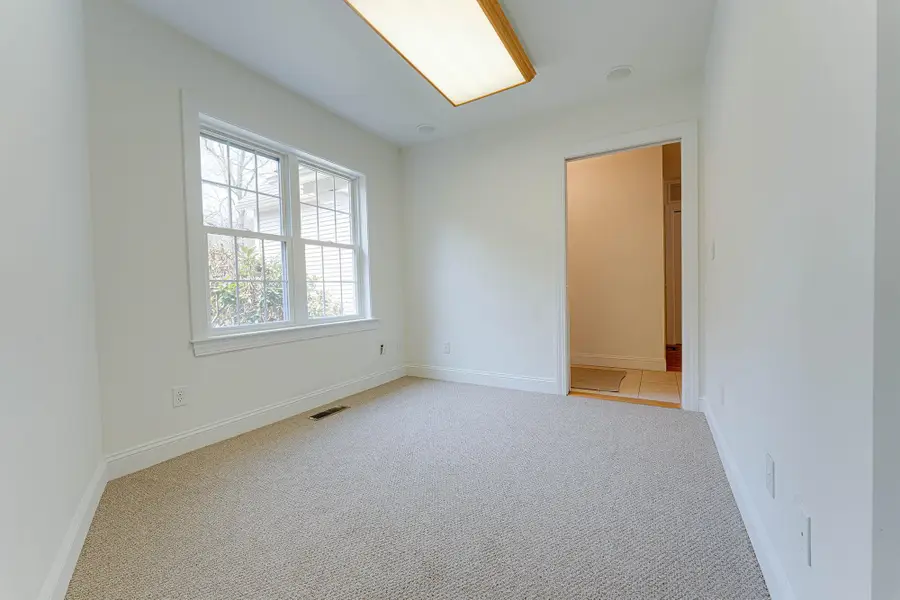
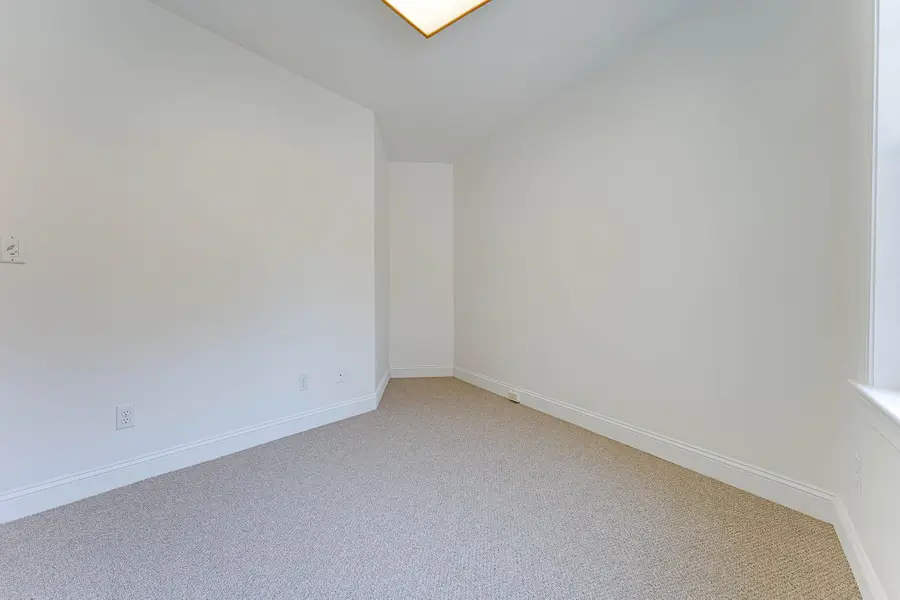
1 Fellows Lane,Durham, NH 03824
$550,000
- 3 Beds
- 3 Baths
- 2,566 sq. ft.
- Single family
- Pending
Listed by:john urdahl
Office:admiral property llc.
MLS#:5044522
Source:PrimeMLS
Price summary
- Price:$550,000
- Price per sq. ft.:$81.13
- Monthly HOA dues:$586
About this home
Live the Good Life in Durham’s Premier 55+ Community! Step into this stunning 3-bedroom, 2.5-bath gem nestled in one of Durham’s most desirable 55+ communities. From the moment you enter, you’ll be impressed by the spacious layout, generous storage, and thoughtful touches throughout. Need a home office or hobby space? You’ll love the bright, first-floor office that offers both comfort and productivity. Entertain with ease in the expansive open-concept living and dining area—perfect for gatherings with friends and family. Relax and unwind on your beautiful three-season porch, ideal for summer afternoons and peaceful evenings. Freshly painted with brand-new carpet throughout, this home feels fresh and move-in ready—and with a new roof coming in June, you’ll have peace of mind for years to come. Don’t miss your chance to join a vibrant, welcoming community in the heart of Durham. This is more than just a home—it’s a lifestyle.
Contact an agent
Home facts
- Year built:2002
- Listing Id #:5044522
- Added:71 day(s) ago
- Updated:August 01, 2025 at 07:15 AM
Rooms and interior
- Bedrooms:3
- Total bathrooms:3
- Full bathrooms:2
- Living area:2,566 sq. ft.
Heating and cooling
- Cooling:Multi-zone
Structure and exterior
- Year built:2002
- Building area:2,566 sq. ft.
Schools
- High school:Oyster River High School
- Middle school:Oyster River Middle School
- Elementary school:Durham Elementary School
Utilities
- Sewer:Public Sewer On-Site
Finances and disclosures
- Price:$550,000
- Price per sq. ft.:$81.13
- Tax amount:$12,259 (2024)
New listings near 1 Fellows Lane
- Open Sat, 10 to 11:30amNew
 $899,000Active4 beds 5 baths4,210 sq. ft.
$899,000Active4 beds 5 baths4,210 sq. ft.15 Kelsey Drive, Durham, NH 03824
MLS# 5056103Listed by: GREAT ISLAND REALTY LLC - New
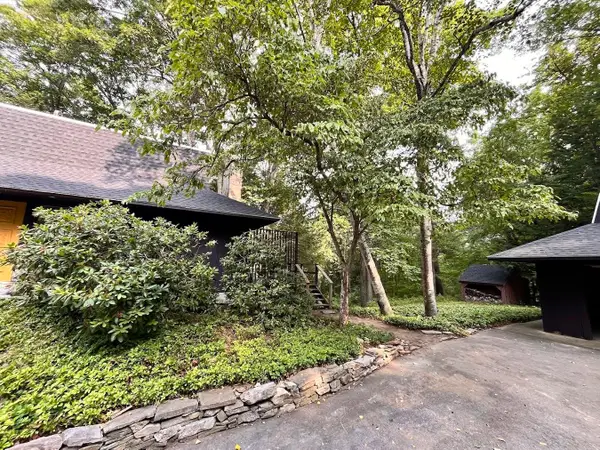 $799,900Active4 beds 2 baths3,442 sq. ft.
$799,900Active4 beds 2 baths3,442 sq. ft.23 Orchard Drive, Durham, NH 03824
MLS# 5055857Listed by: SOURCE REAL ESTATE - Open Sat, 10 to 11:30amNew
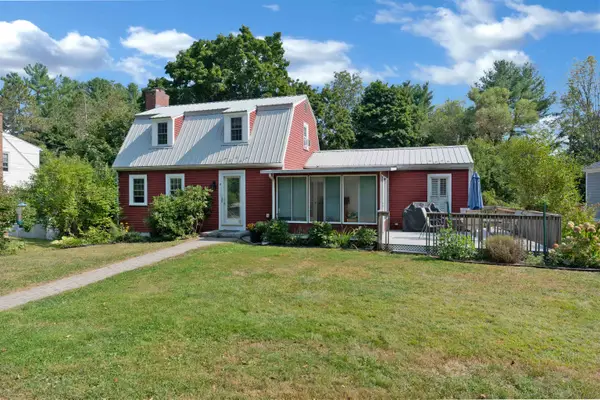 $509,000Active3 beds 2 baths1,537 sq. ft.
$509,000Active3 beds 2 baths1,537 sq. ft.14 Bayview Road, Durham, NH 03824
MLS# 5055818Listed by: STARTPOINT REALTY - New
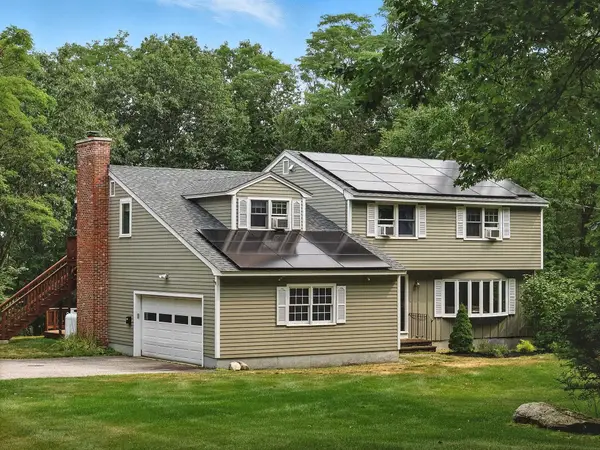 $715,000Active4 beds 3 baths3,115 sq. ft.
$715,000Active4 beds 3 baths3,115 sq. ft.27 Pinecrest Lane, Durham, NH 03824
MLS# 5055152Listed by: EXP REALTY 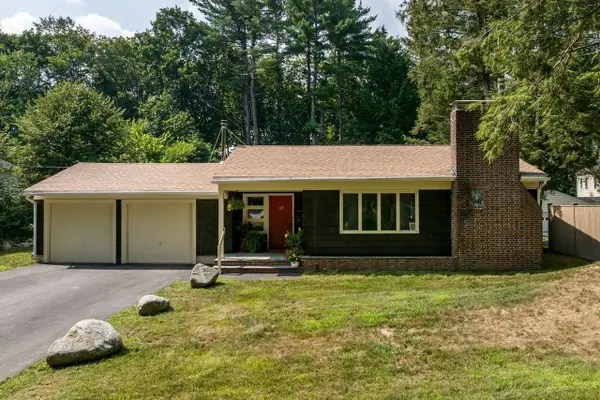 $505,000Active4 beds 2 baths1,646 sq. ft.
$505,000Active4 beds 2 baths1,646 sq. ft.17 Bagdad Road, Durham, NH 03824
MLS# 5054054Listed by: BHG MASIELLO DURHAM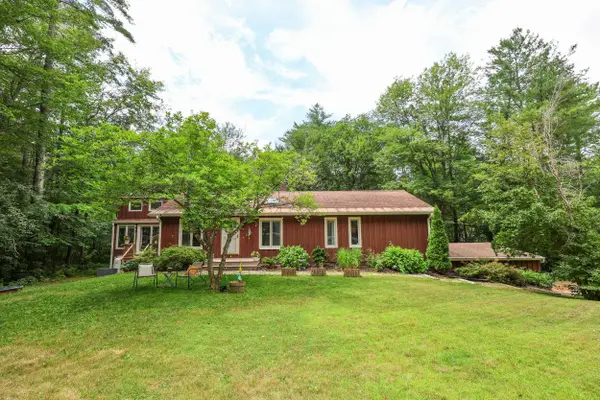 $675,000Active4 beds 2 baths2,700 sq. ft.
$675,000Active4 beds 2 baths2,700 sq. ft.9 Ambler Way, Durham, NH 03824
MLS# 5052288Listed by: ALLEN FAMILY REAL ESTATE $840,000Active4 beds 3 baths3,012 sq. ft.
$840,000Active4 beds 3 baths3,012 sq. ft.2 Ellison Lane, Durham, NH 03824
MLS# 5051771Listed by: BHG MASIELLO DURHAM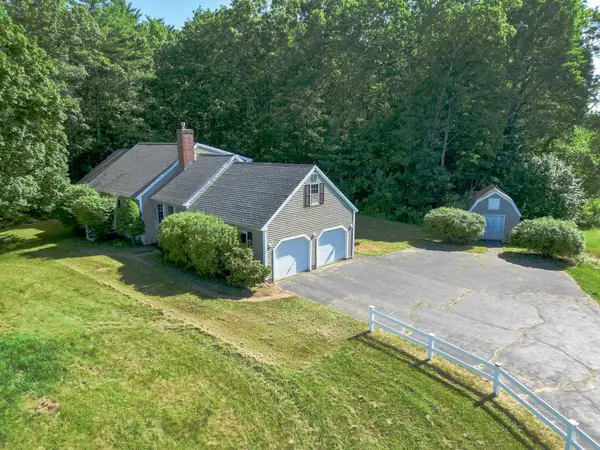 $735,000Active3 beds 3 baths2,388 sq. ft.
$735,000Active3 beds 3 baths2,388 sq. ft.144 Packers Falls Road, Durham, NH 03824
MLS# 5048697Listed by: EAST COAST GROUP ONE REALTY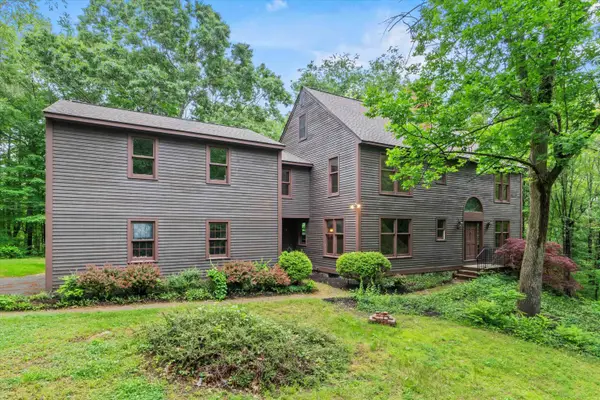 $839,900Active5 beds 3 baths3,196 sq. ft.
$839,900Active5 beds 3 baths3,196 sq. ft.147 Durham Point Road, Durham, NH 03824
MLS# 5048478Listed by: KELLER WILLIAMS REALTY-METROPOLITAN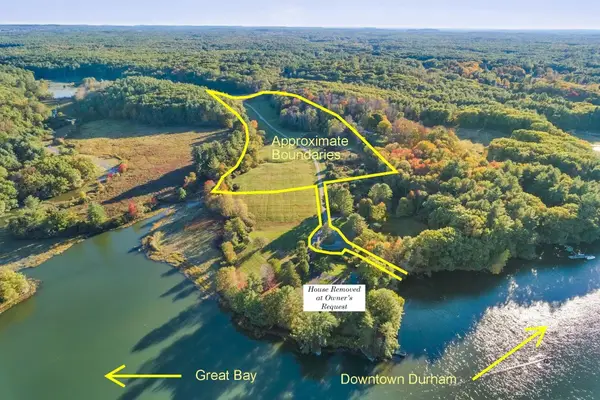 $495,000Active15 Acres
$495,000Active15 Acres65 Durham Point Road, Durham, NH 03824
MLS# 5048149Listed by: APPLEDORE REAL ESTATE

