15 Laurel Lane, Durham, NH 03824
Local realty services provided by:Better Homes and Gardens Real Estate The Milestone Team
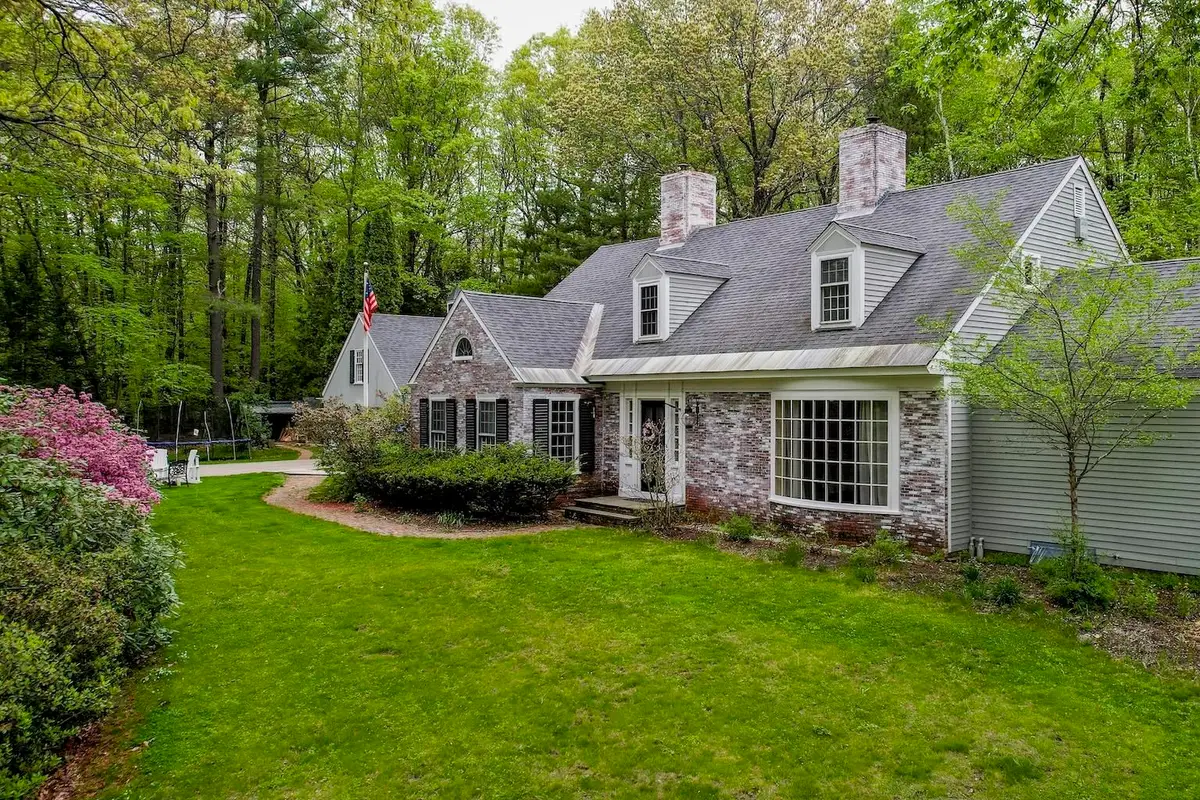
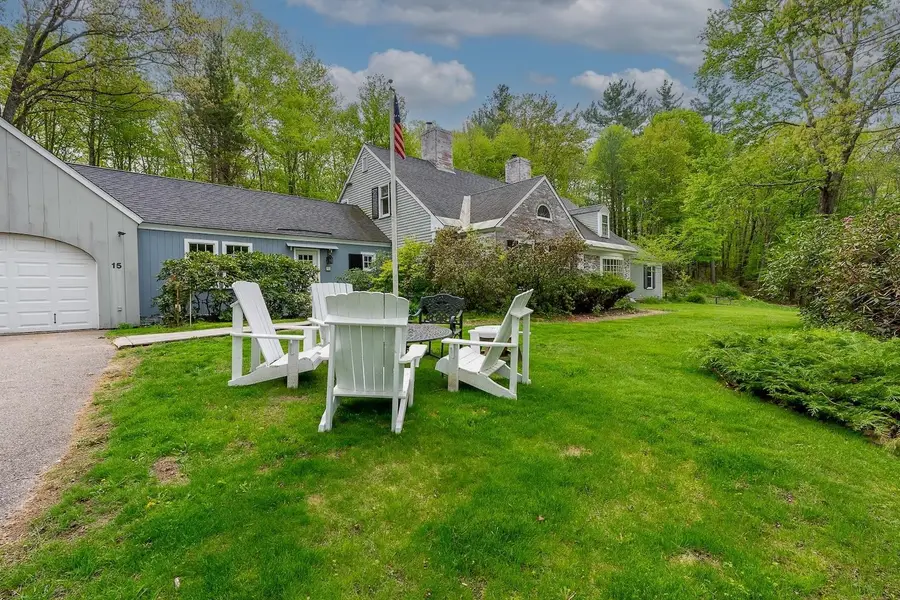
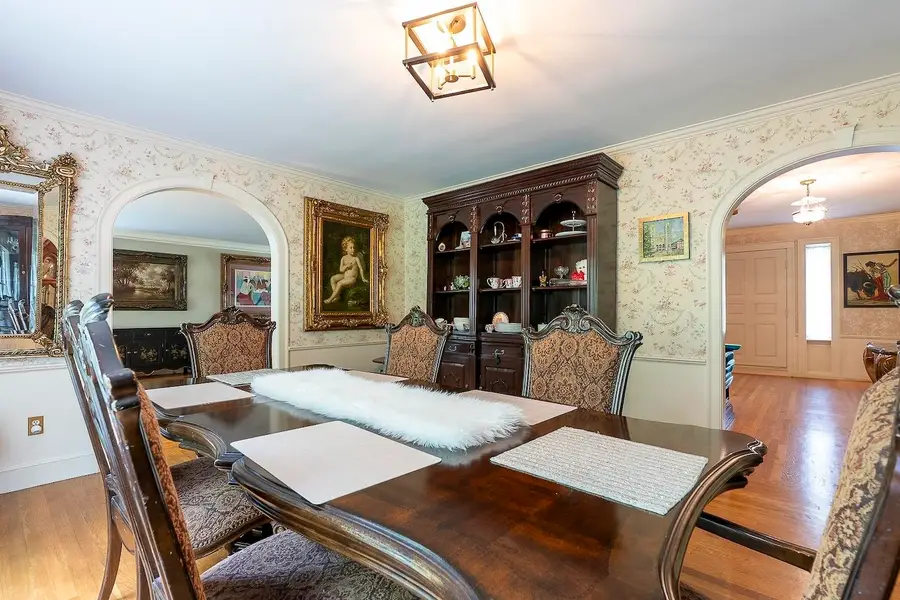
15 Laurel Lane,Durham, NH 03824
$985,000
- 4 Beds
- 4 Baths
- 3,390 sq. ft.
- Single family
- Active
Upcoming open houses
- Sun, Aug 1711:00 am - 01:00 pm
Listed by:sean fellows
Office:tate & foss sotheby's international rlty
MLS#:5041519
Source:PrimeMLS
Price summary
- Price:$985,000
- Price per sq. ft.:$200.94
About this home
An exceptional property nestled in one of Durham’s most desirable neighborhoods. This captivating Royal Barry Wills Cape-inspired home, situated on 3.4 acres of beautifully wooded grounds, offers a wonderful blend of classic New England architecture and contemporary comfort. Step inside and be immediately impressed by the thoughtful layout and elegant details. The inviting foyer opens into the living and dining spaces. It makes for a fantastic area to entertain, featuring sophisticated touches such as custom moldings, arched doorways, and abundant natural light streaming through freshly updated windows. Recently restored pristine hardwood floors complement the home's classic charm and character. With 4 spacious bedrooms and 3.5 well-appointed bathrooms, the home accommodates a variety of lifestyles with the primary bedroom suite on the first floor. The intelligently designed floor plan balances gathering areas with private retreats, ensuring comfort and versatility for everyday living. Ideally located near the heart of Durham, this residence provides easy access to the University of New Hampshire, historic downtown Durham, and the tranquil beauty of the Oyster River. Many will appreciate the property’s inclusion in the highly sought-after Oyster River Cooperative School District. 15Laurel Lane offers more than a home, it promises a lifestyle of charm, comfort, and convenience.
Contact an agent
Home facts
- Year built:1972
- Listing Id #:5041519
- Added:90 day(s) ago
- Updated:August 14, 2025 at 10:42 PM
Rooms and interior
- Bedrooms:4
- Total bathrooms:4
- Full bathrooms:3
- Living area:3,390 sq. ft.
Heating and cooling
- Cooling:Central AC, Multi-zone
- Heating:Forced Air, Heat Pump, Hot Air, Multi Zone, Oil
Structure and exterior
- Roof:Asphalt Shingle, Shingle
- Year built:1972
- Building area:3,390 sq. ft.
- Lot area:3.4 Acres
Schools
- High school:Oyster River High School
- Middle school:Oyster River Middle School
- Elementary school:Mast Way School
Utilities
- Sewer:Leach Field, On Site Septic Exists, Private, Septic
Finances and disclosures
- Price:$985,000
- Price per sq. ft.:$200.94
- Tax amount:$16,585 (2024)
New listings near 15 Laurel Lane
- Open Sat, 10 to 11:30amNew
 $899,000Active4 beds 5 baths4,210 sq. ft.
$899,000Active4 beds 5 baths4,210 sq. ft.15 Kelsey Drive, Durham, NH 03824
MLS# 5056103Listed by: GREAT ISLAND REALTY LLC - New
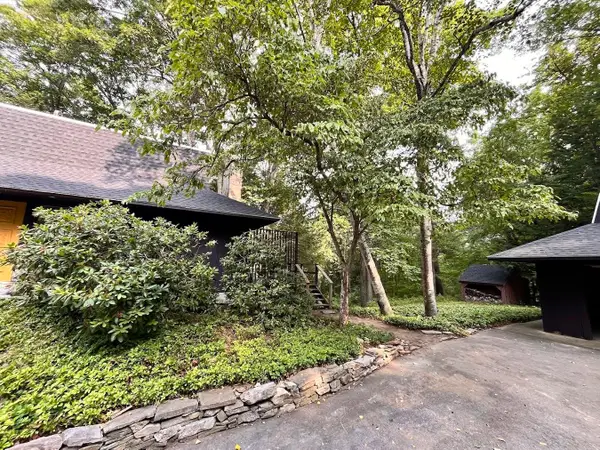 $799,900Active4 beds 2 baths3,442 sq. ft.
$799,900Active4 beds 2 baths3,442 sq. ft.23 Orchard Drive, Durham, NH 03824
MLS# 5055857Listed by: SOURCE REAL ESTATE - Open Sat, 10 to 11:30amNew
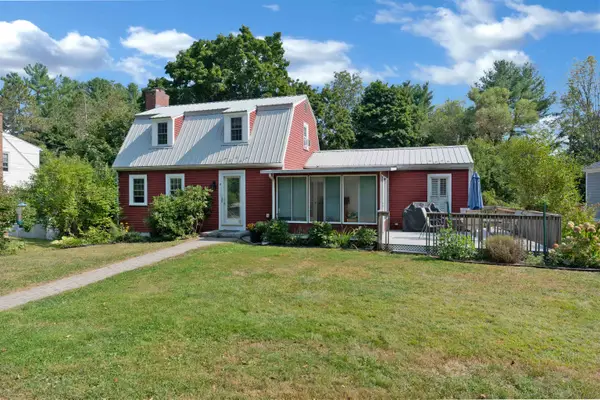 $509,000Active3 beds 2 baths1,537 sq. ft.
$509,000Active3 beds 2 baths1,537 sq. ft.14 Bayview Road, Durham, NH 03824
MLS# 5055818Listed by: STARTPOINT REALTY - New
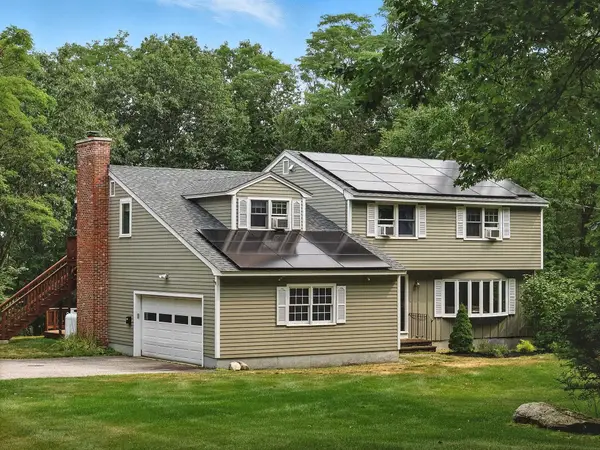 $715,000Active4 beds 3 baths3,115 sq. ft.
$715,000Active4 beds 3 baths3,115 sq. ft.27 Pinecrest Lane, Durham, NH 03824
MLS# 5055152Listed by: EXP REALTY 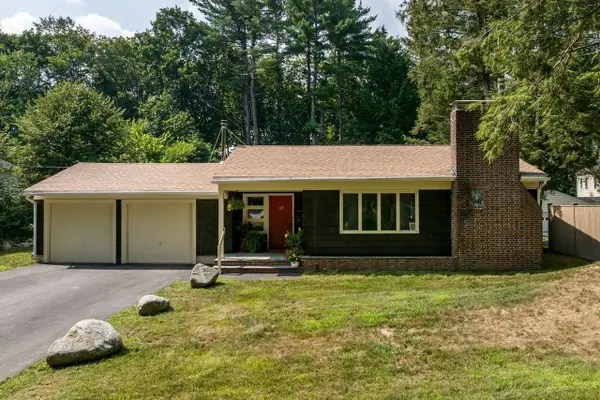 $505,000Active4 beds 2 baths1,646 sq. ft.
$505,000Active4 beds 2 baths1,646 sq. ft.17 Bagdad Road, Durham, NH 03824
MLS# 5054054Listed by: BHG MASIELLO DURHAM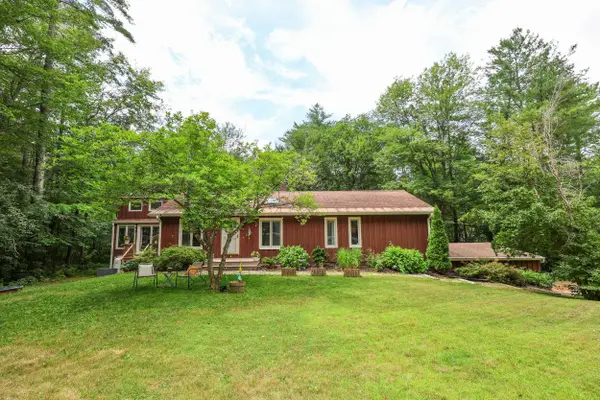 $675,000Active4 beds 2 baths2,700 sq. ft.
$675,000Active4 beds 2 baths2,700 sq. ft.9 Ambler Way, Durham, NH 03824
MLS# 5052288Listed by: ALLEN FAMILY REAL ESTATE $840,000Active4 beds 3 baths3,012 sq. ft.
$840,000Active4 beds 3 baths3,012 sq. ft.2 Ellison Lane, Durham, NH 03824
MLS# 5051771Listed by: BHG MASIELLO DURHAM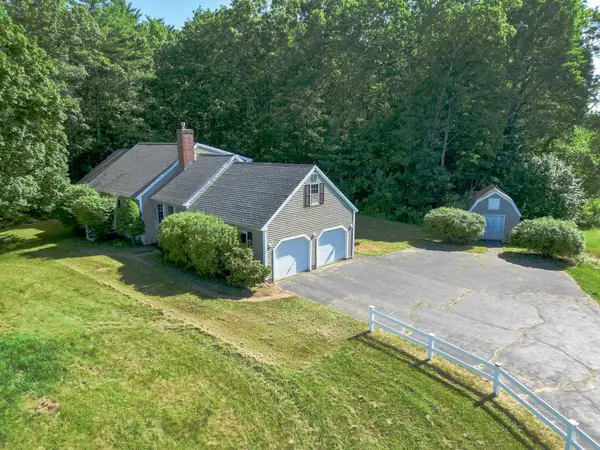 $735,000Active3 beds 3 baths2,388 sq. ft.
$735,000Active3 beds 3 baths2,388 sq. ft.144 Packers Falls Road, Durham, NH 03824
MLS# 5048697Listed by: EAST COAST GROUP ONE REALTY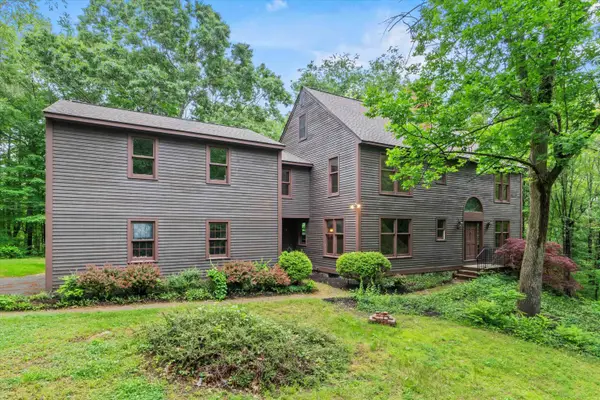 $839,900Active5 beds 3 baths3,196 sq. ft.
$839,900Active5 beds 3 baths3,196 sq. ft.147 Durham Point Road, Durham, NH 03824
MLS# 5048478Listed by: KELLER WILLIAMS REALTY-METROPOLITAN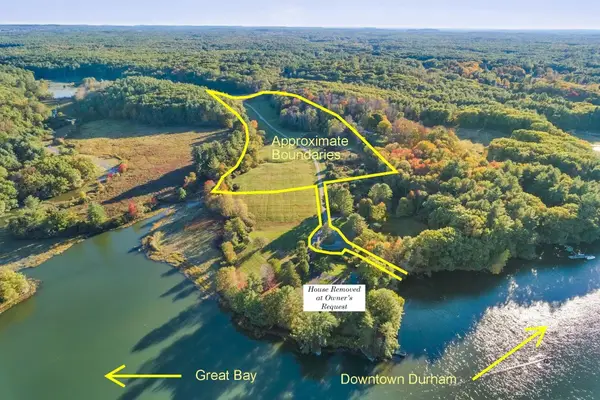 $495,000Active15 Acres
$495,000Active15 Acres65 Durham Point Road, Durham, NH 03824
MLS# 5048149Listed by: APPLEDORE REAL ESTATE

