21/25 Winecellar Road, Durham, NH 03824
Local realty services provided by:Better Homes and Gardens Real Estate The Milestone Team
Listed by:nikki douglass
Office:kw coastal and lakes & mountains realty
MLS#:5042366
Source:PrimeMLS
Price summary
- Price:$2,499,000
- Price per sq. ft.:$265.63
About this home
Welcome to 21 & 25 Winecellar—where privacy, nature, and possibility converge in perfect harmony in the heart of Durham. This lot boasts 221 acres of unspoiled nature blend seamlessly with the ease of Seacoast living. This distinctive property delivers exceptional seclusion with close proximity to downtown conveniences, scenic walking paths, and everyday essentials. Crommet Creek meanders peacefully across the land, attracting wildlife and offering a serene environment that will delight nature enthusiasts. The main farmhouse spans over 6,000 square feet of well-planned living space, featuring a bright kitchen and dining area, an inviting living room, a half bath, and a handy dog wash station—all designed for both comfort and utility. A convenient first-floor primary suite enhances livability, while character-rich elements like wide plank floors, a wood stove, a cozy fireplace, and built-in cabinetry infuse the home with rustic elegance. Upstairs includes two more bedrooms, full bathrooms, and an additional primary suite with its own private balcony. A substantial 2008 addition adds even more versatility with a spacious family room, an oversized mudroom, and a self-contained in-law suite complete with garage access. This property boasts two garages. Beyond the home, a 4,000-square-foot post-and-beam barn with towering ceilings opening up a world of opportunity. Showings begin at the Open House(s): May 24th and 25th from 10-12pm. Add. information available to qualified Buyers.
Contact an agent
Home facts
- Year built:1900
- Listing ID #:5042366
- Added:222 day(s) ago
- Updated:September 28, 2025 at 10:27 AM
Rooms and interior
- Bedrooms:4
- Total bathrooms:5
- Full bathrooms:3
- Living area:6,144 sq. ft.
Heating and cooling
- Cooling:Central AC
- Heating:Baseboard, Forced Air, Radiant Floor
Structure and exterior
- Roof:Shake
- Year built:1900
- Building area:6,144 sq. ft.
- Lot area:221 Acres
Schools
- High school:Oyster River High School
- Middle school:Oyster River Middle School
- Elementary school:Mast Way School
Utilities
- Sewer:Private, Septic
Finances and disclosures
- Price:$2,499,000
- Price per sq. ft.:$265.63
- Tax amount:$44,119 (2024)
New listings near 21/25 Winecellar Road
- Open Sun, 11am to 1pmNew
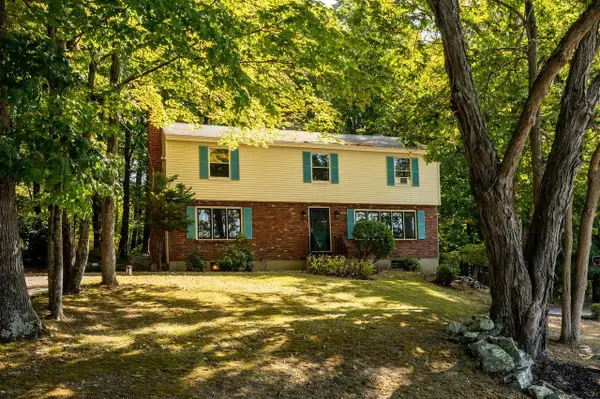 Listed by BHGRE$664,000Active4 beds 3 baths2,382 sq. ft.
Listed by BHGRE$664,000Active4 beds 3 baths2,382 sq. ft.4 Morgan Way, Durham, NH 03824
MLS# 5062963Listed by: BHG MASIELLO DURHAM - New
 Listed by BHGRE$645,000Active3 beds 3 baths2,595 sq. ft.
Listed by BHGRE$645,000Active3 beds 3 baths2,595 sq. ft.9 Fellows Lane, Durham, NH 03824
MLS# 5062562Listed by: BHG MASIELLO DURHAM - New
 $549,000Active4 beds 2 baths2,402 sq. ft.
$549,000Active4 beds 2 baths2,402 sq. ft.7 Faculty Road, Durham, NH 03824
MLS# 5062130Listed by: ALLEN FAMILY REAL ESTATE - New
 Listed by BHGRE$2,398,000Active4 beds 5 baths4,287 sq. ft.
Listed by BHGRE$2,398,000Active4 beds 5 baths4,287 sq. ft.367 Durham Point Road, Durham, NH 03824
MLS# 5062134Listed by: BHG MASIELLO DURHAM  $3,000,000Active116.49 Acres
$3,000,000Active116.49 Acres0 Beech Hill Road, Durham, NH 03824
MLS# 5061459Listed by: THE ALAND REALTY GROUP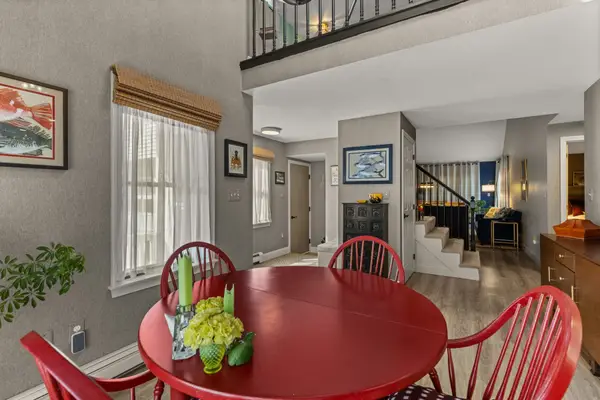 $519,000Active2 beds 2 baths1,676 sq. ft.
$519,000Active2 beds 2 baths1,676 sq. ft.12 Bucks Hill Road, Durham, NH 03824
MLS# 5061307Listed by: DUSTON LEDDY REAL ESTATE- Open Sun, 10:30am to 12pm
 $669,900Active4 beds 3 baths2,100 sq. ft.
$669,900Active4 beds 3 baths2,100 sq. ft.19 Cutts Road, Durham, NH 03824
MLS# 5061078Listed by: ARTHUR THOMAS PROPERTIES 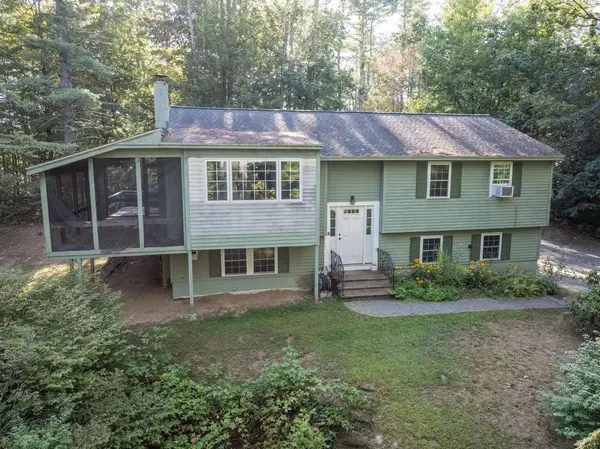 $549,000Active3 beds 2 baths1,798 sq. ft.
$549,000Active3 beds 2 baths1,798 sq. ft.270 Newmarket Road, Durham, NH 03824
MLS# 5059809Listed by: THE ALAND REALTY GROUP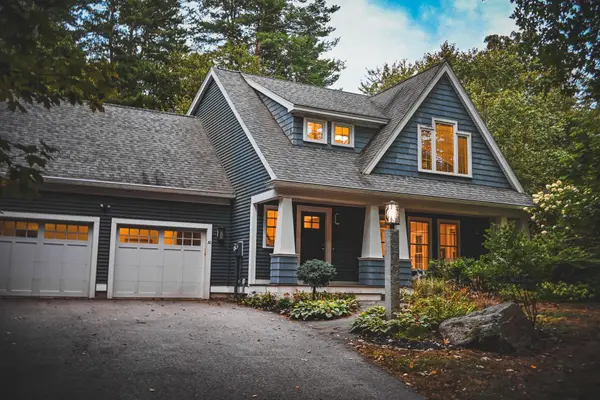 $850,000Active3 beds 3 baths1,719 sq. ft.
$850,000Active3 beds 3 baths1,719 sq. ft.30 Canney Road, Durham, NH 03824
MLS# 5059519Listed by: DEREK GREENE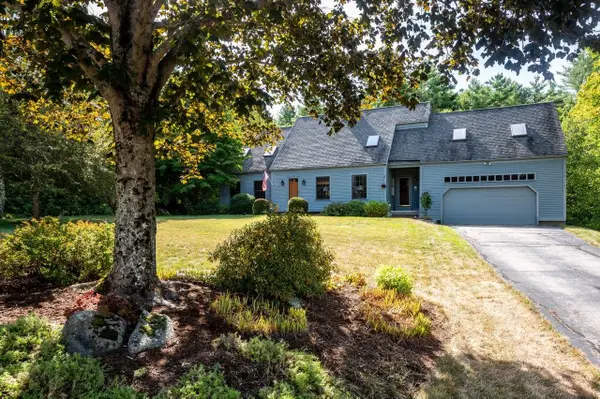 Listed by BHGRE$818,000Active4 beds 4 baths2,600 sq. ft.
Listed by BHGRE$818,000Active4 beds 4 baths2,600 sq. ft.7 Sumac Lane, Durham, NH 03824
MLS# 5059408Listed by: BHG MASIELLO DURHAM
