7 Faculty Road, Durham, NH 03824
Local realty services provided by:Better Homes and Gardens Real Estate The Masiello Group
7 Faculty Road,Durham, NH 03824
$549,000
- 4 Beds
- 2 Baths
- 2,402 sq. ft.
- Single family
- Pending
Listed by: naida kaen
Office: allen family real estate
MLS#:5062130
Source:PrimeMLS
Price summary
- Price:$549,000
- Price per sq. ft.:$212.96
About this home
Move right in! This bright home's interior has been renewed right to the studs. The main house has 4-bedrooms and 2 baths and is fresh and welcoming. New appliances are already in place. Add a few little touches at your leisure. The daylight lower level has been framed out and can be taken to completion as a generous separate ground-level-entry income or in-law apartment, or if your preference is to outfit it instead as part of the main living area, it stands ready for your imagination. (Lower level room dimensions are framed out spaces.) Much is already in place, including sheet rock, electrical outlets, and a shower, also a framed enclosed porch direct to the back yard. Separate electric service, up and down. Two driveways to provide private parking. A brand new heating system has been installed. Just imagine what could be done with the private yard out back! All this is tucked in less than a block to a grocery store, coffee shops and restaurants. Property is being sold "as is", ready to finish your way .
Contact an agent
Home facts
- Year built:1949
- Listing ID #:5062130
- Added:52 day(s) ago
- Updated:November 11, 2025 at 08:32 AM
Rooms and interior
- Bedrooms:4
- Total bathrooms:2
- Full bathrooms:1
- Living area:2,402 sq. ft.
Heating and cooling
- Heating:Baseboard, Hot Water
Structure and exterior
- Roof:Asphalt Shingle
- Year built:1949
- Building area:2,402 sq. ft.
- Lot area:0.47 Acres
Schools
- High school:Oyster River High School
- Middle school:Oyster River Middle School
- Elementary school:Mast Way School
Utilities
- Sewer:Public Available
Finances and disclosures
- Price:$549,000
- Price per sq. ft.:$212.96
- Tax amount:$10,568 (2024)
New listings near 7 Faculty Road
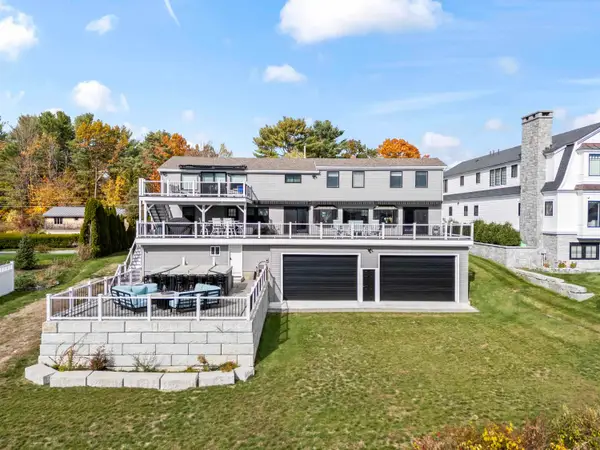 $2,495,000Active3 beds 5 baths3,102 sq. ft.
$2,495,000Active3 beds 5 baths3,102 sq. ft.30 Cedar Point Road, Durham, NH 03824
MLS# 5067445Listed by: EXIT OCEANSIDE REALTY OF MAINE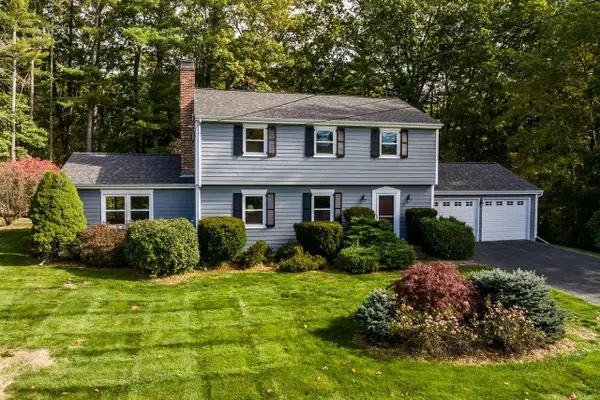 Listed by BHGRE$735,000Active5 beds 3 baths2,372 sq. ft.
Listed by BHGRE$735,000Active5 beds 3 baths2,372 sq. ft.7 Beards Landing, Durham, NH 03824
MLS# 5066616Listed by: BHG MASIELLO DURHAM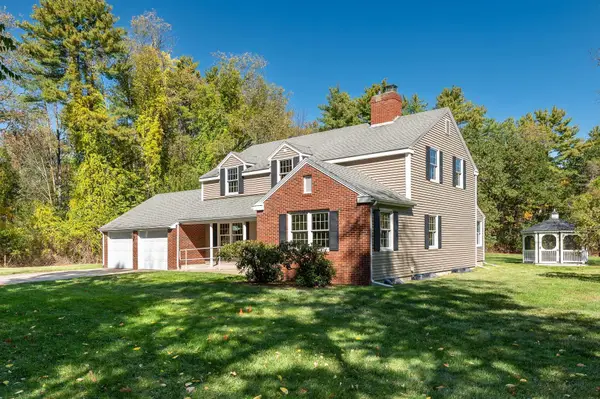 $1,194,900Active4 beds 3 baths2,403 sq. ft.
$1,194,900Active4 beds 3 baths2,403 sq. ft.25 + 0 Emerson Road, Durham, NH 03824
MLS# 5066274Listed by: THE GOVE GROUP REAL ESTATE, LLC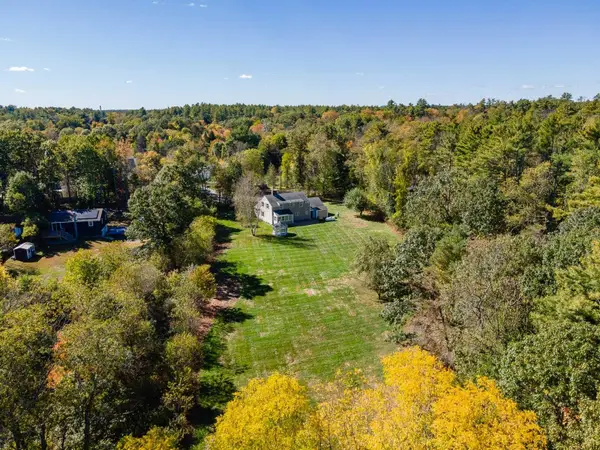 $299,900Active1.27 Acres
$299,900Active1.27 Acres0 Emerson Road, Durham, NH 03824
MLS# 5066276Listed by: THE GOVE GROUP REAL ESTATE, LLC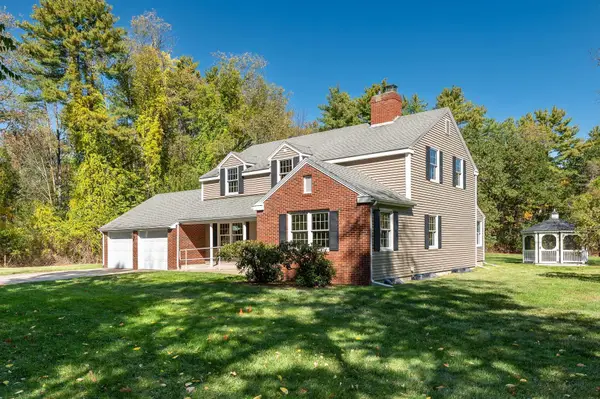 $895,000Active4 beds 3 baths2,403 sq. ft.
$895,000Active4 beds 3 baths2,403 sq. ft.25 Emerson Road, Durham, NH 03824
MLS# 5066282Listed by: THE GOVE GROUP REAL ESTATE, LLC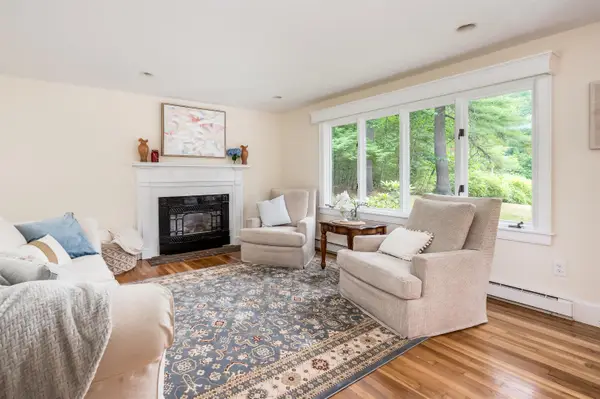 $649,900Pending5 beds 4 baths3,213 sq. ft.
$649,900Pending5 beds 4 baths3,213 sq. ft.8 Woodridge Road, Durham, NH 03824
MLS# 5066016Listed by: SHEEHAN REAL ESTATE LLC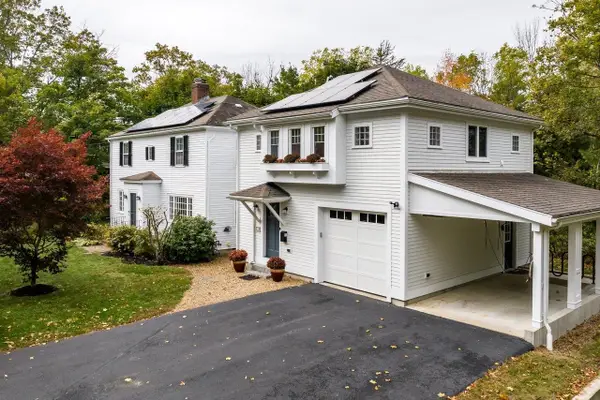 Listed by BHGRE$785,000Pending5 beds 3 baths3,242 sq. ft.
Listed by BHGRE$785,000Pending5 beds 3 baths3,242 sq. ft.12 Thompson Lane, Durham, NH 03824
MLS# 5065922Listed by: BHG MASIELLO DURHAM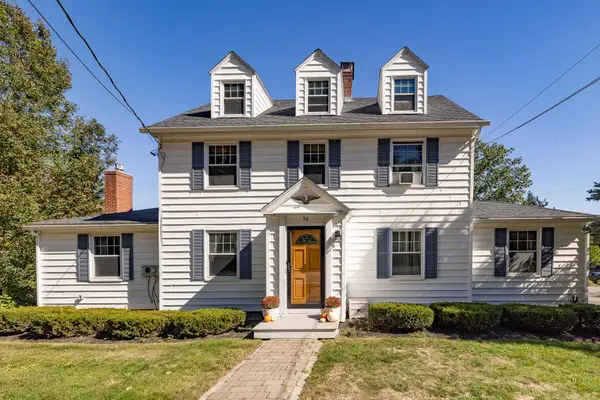 $775,000Active6 beds 6 baths3,376 sq. ft.
$775,000Active6 beds 6 baths3,376 sq. ft.96 Madbury Road, Durham, NH 03824
MLS# 5065271Listed by: KW COASTAL AND LAKES & MOUNTAINS REALTY $679,000Active5 beds 3 baths2,225 sq. ft.
$679,000Active5 beds 3 baths2,225 sq. ft.30 Ffrost Drive, Durham, NH 03824
MLS# 5063413Listed by: COMPASS NEW ENGLAND, LLC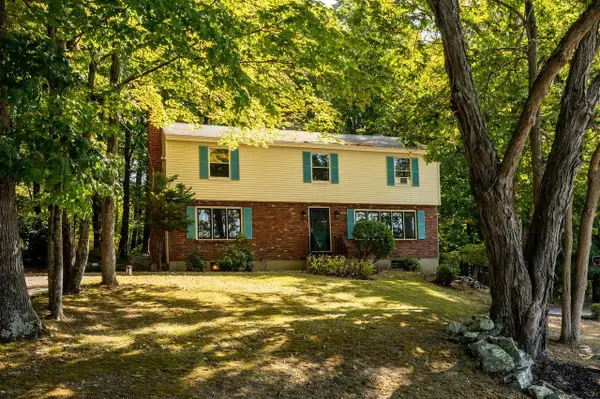 Listed by BHGRE$664,000Pending4 beds 3 baths2,382 sq. ft.
Listed by BHGRE$664,000Pending4 beds 3 baths2,382 sq. ft.4 Morgan Way, Durham, NH 03824
MLS# 5062963Listed by: BHG MASIELLO DURHAM
