96 Madbury Road, Durham, NH 03824
Local realty services provided by:Better Homes and Gardens Real Estate The Masiello Group
Listed by: jeffrey levine
Office: kw coastal and lakes & mountains realty
MLS#:5065271
Source:PrimeMLS
Price summary
- Price:$775,000
- Price per sq. ft.:$181.75
About this home
Welcome to 96 Madbury Road- Walking distance to UNH campus & downtown Durham. This expansive Colonial offers 12 rooms, 4 bedrooms, 4 baths w/2564 Square ft in the main house, PLUS there is an 800 Square foot 2BR/2 bath ADU APARTMENT with its own private entrance & parking area. The ADU has a projected rental income of $1,900 a month, $22,800 gross annual income. (ADU is currently vacant) Inside you will find a fantastic floor plan, sun filled rooms loaded with charm & character, beautiful wood flooring, 2 fireplaces, period doors, hardware & crown molding. The open-concept kitchen features solid wood cabinetry, stainless appliances and a breakfast bar, there is a den/sitting area off the kitchen area, perfect for entertaining. Hosting holidays offers room for everyone, there is a formal dining area, spacious living & family rooms, plus office space. The second floor features a primary bedroom/w private en-suite bath, plus 2 additional bedrooms and a full bathroom. The third floor has a fourth bedroom & bonus flex room. The basement offers great storage/workshop space. Updates include a newer roof, gutters & many replacement windows. The rear deck is perfect for hosting BBQ’s, the fenced yard offers space to garden & play. Enjoy sidewalk access to downtown Durham, UNH campus, the middle & high school, the library, Whittemore Center, Hamel Rec Center, & outdoor pool. Only 20 min to downtown Portsmouth, 30 min to the beach, just over an hour to Boston/Logan Airport.
Contact an agent
Home facts
- Year built:1920
- Listing ID #:5065271
- Added:51 day(s) ago
- Updated:December 01, 2025 at 11:26 AM
Rooms and interior
- Bedrooms:6
- Total bathrooms:6
- Full bathrooms:4
- Living area:3,376 sq. ft.
Heating and cooling
- Heating:Baseboard, Multi Zone, Oil
Structure and exterior
- Roof:Shingle
- Year built:1920
- Building area:3,376 sq. ft.
- Lot area:0.45 Acres
Schools
- High school:Oyster River High School
- Middle school:Oyster River Middle School
- Elementary school:Moharimet School
Utilities
- Sewer:Public Available
Finances and disclosures
- Price:$775,000
- Price per sq. ft.:$181.75
- Tax amount:$11,330 (2024)
New listings near 96 Madbury Road
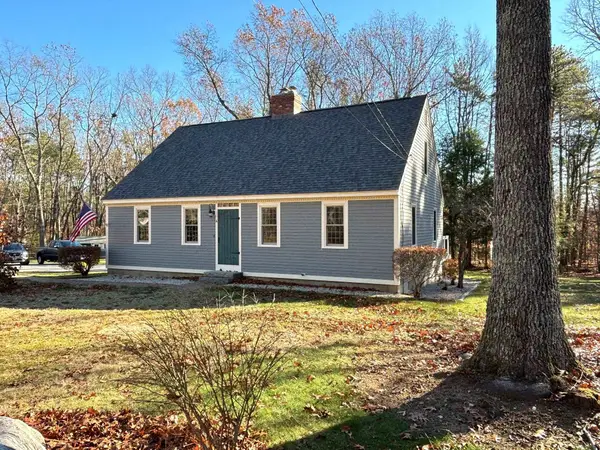 $630,000Pending3 beds 2 baths2,660 sq. ft.
$630,000Pending3 beds 2 baths2,660 sq. ft.4 Kelsey Drive, Durham, NH 03824
MLS# 5070355Listed by: GREAT ISLAND REALTY LLC- New
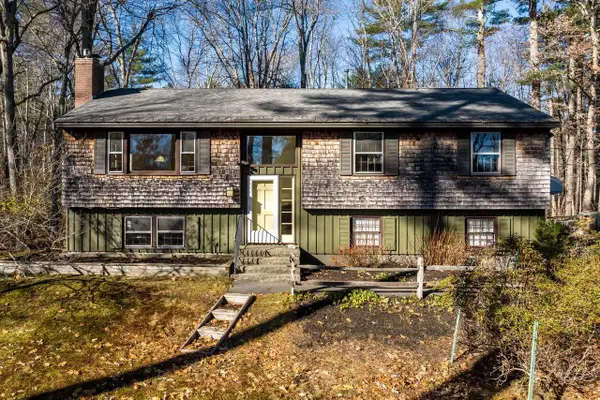 Listed by BHGRE$559,000Active3 beds 3 baths1,817 sq. ft.
Listed by BHGRE$559,000Active3 beds 3 baths1,817 sq. ft.309 Packers Falls Road, Durham, NH 03824
MLS# 5070222Listed by: BHG MASIELLO DURHAM 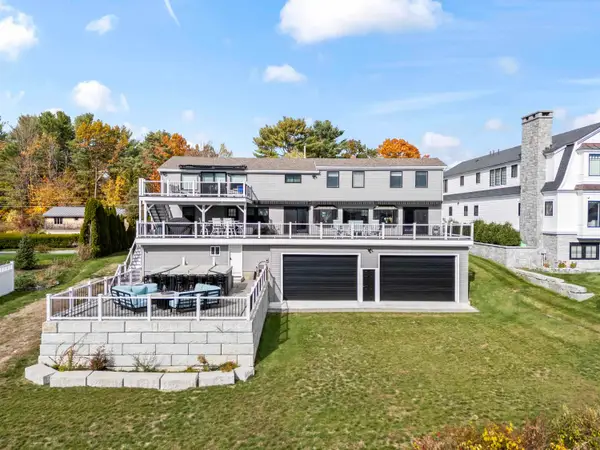 $2,495,000Active3 beds 5 baths3,102 sq. ft.
$2,495,000Active3 beds 5 baths3,102 sq. ft.30 Cedar Point Road, Durham, NH 03824
MLS# 5067445Listed by: EXIT OCEANSIDE REALTY OF MAINE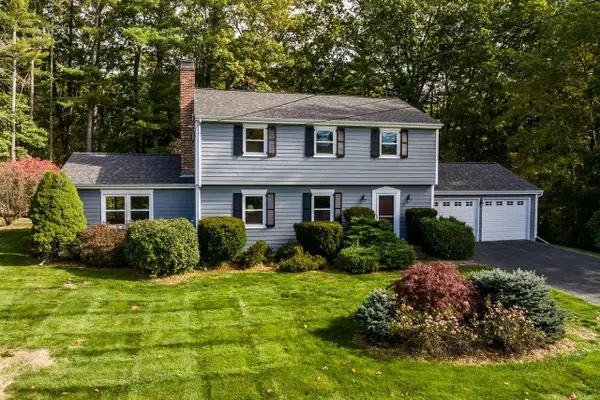 Listed by BHGRE$735,000Active5 beds 3 baths2,372 sq. ft.
Listed by BHGRE$735,000Active5 beds 3 baths2,372 sq. ft.7 Beards Landing, Durham, NH 03824
MLS# 5066616Listed by: BHG MASIELLO DURHAM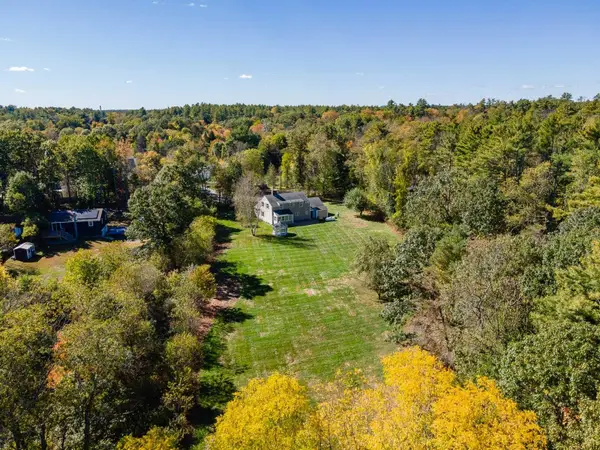 $295,000Active1.27 Acres
$295,000Active1.27 Acres0 Emerson Road, Durham, NH 03824
MLS# 5066276Listed by: THE GOVE GROUP REAL ESTATE, LLC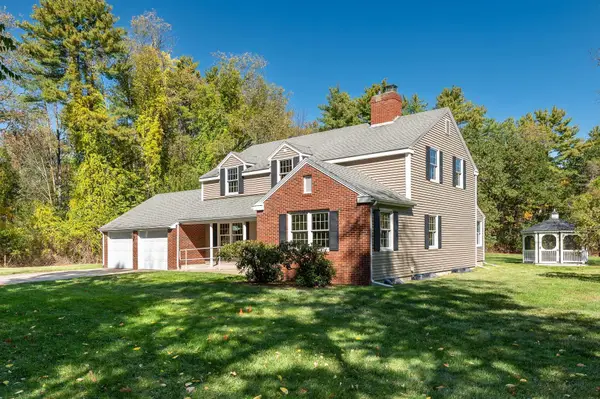 $885,000Active4 beds 3 baths2,403 sq. ft.
$885,000Active4 beds 3 baths2,403 sq. ft.25 Emerson Road, Durham, NH 03824
MLS# 5066282Listed by: THE GOVE GROUP REAL ESTATE, LLC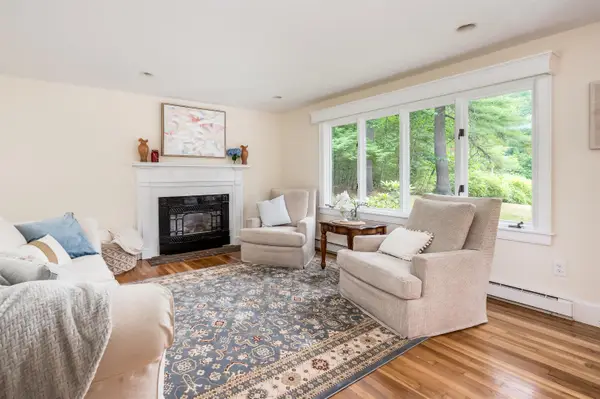 $649,900Pending5 beds 4 baths3,213 sq. ft.
$649,900Pending5 beds 4 baths3,213 sq. ft.8 Woodridge Road, Durham, NH 03824
MLS# 5066016Listed by: SHEEHAN REAL ESTATE LLC $679,000Active5 beds 3 baths2,225 sq. ft.
$679,000Active5 beds 3 baths2,225 sq. ft.30 Ffrost Drive, Durham, NH 03824
MLS# 5063413Listed by: COMPASS NEW ENGLAND, LLC $549,000Pending4 beds 2 baths2,402 sq. ft.
$549,000Pending4 beds 2 baths2,402 sq. ft.7 Faculty Road, Durham, NH 03824
MLS# 5062130Listed by: ALLEN FAMILY REAL ESTATE
