8 Woodridge Road, Durham, NH 03824
Local realty services provided by:Better Homes and Gardens Real Estate The Masiello Group
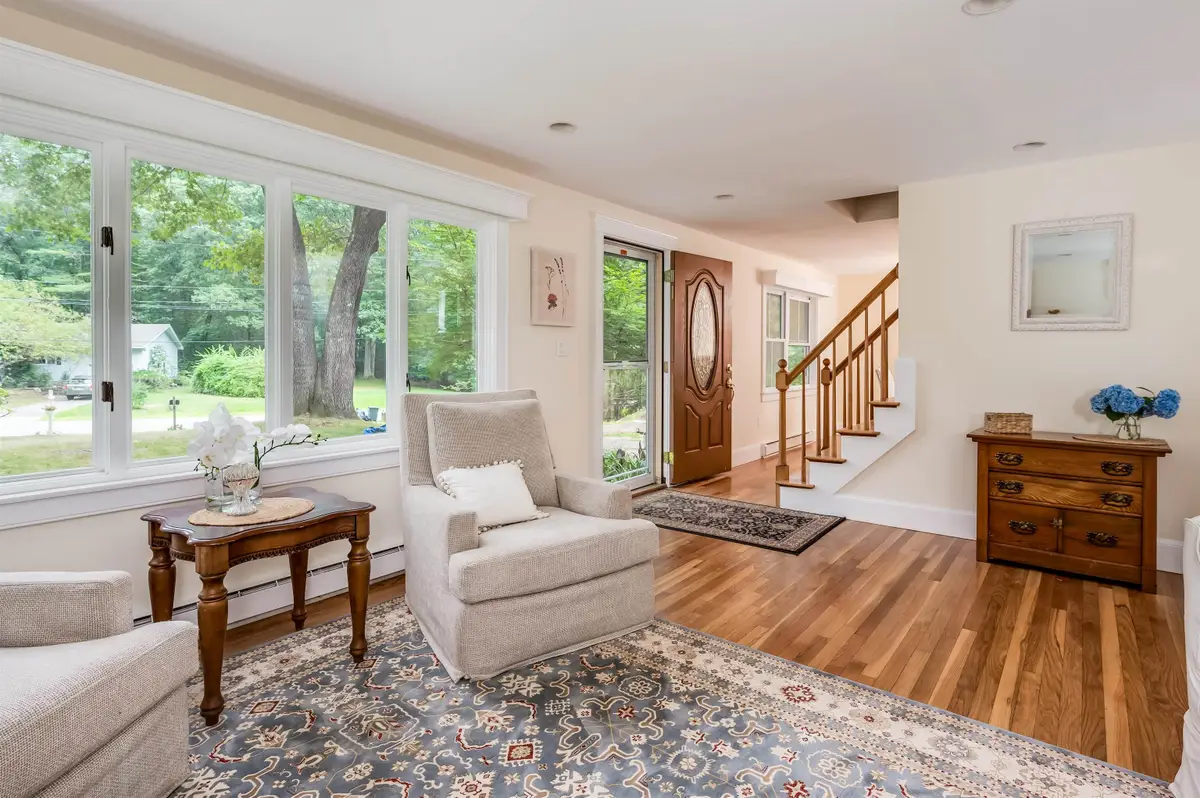
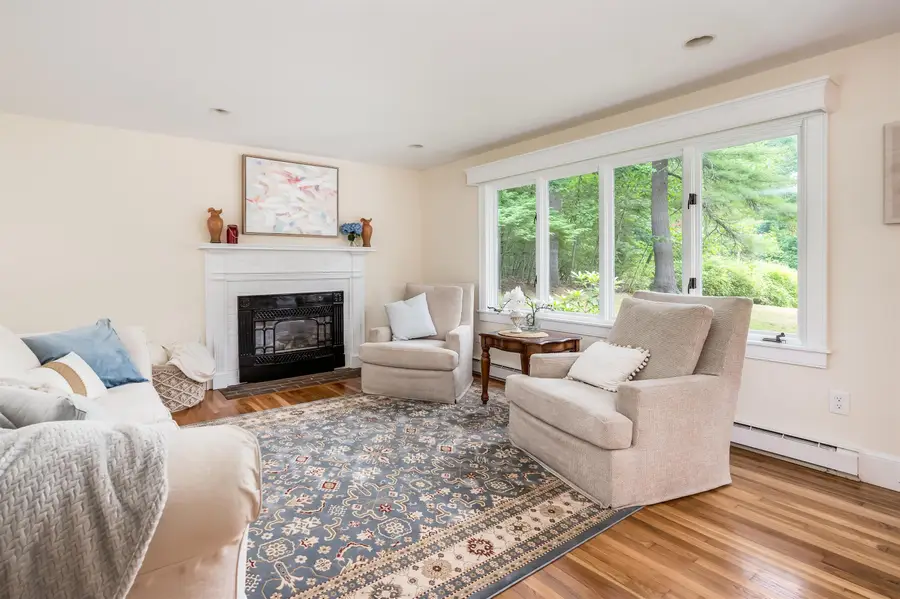
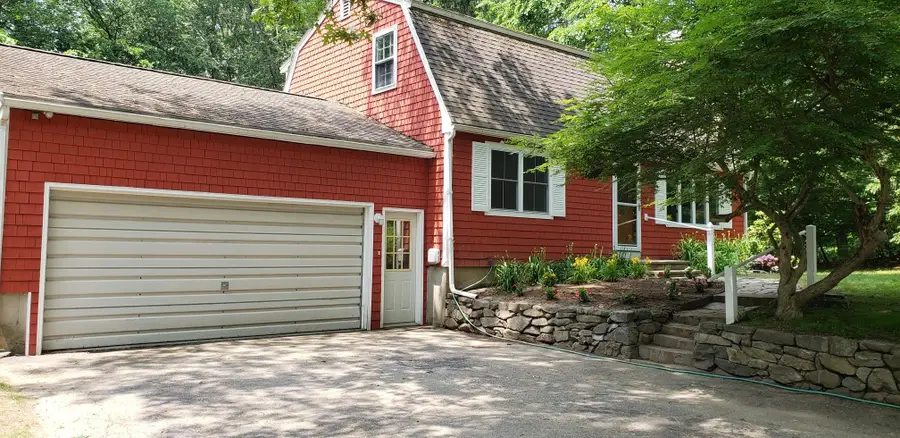
8 Woodridge Road,Durham, NH 03824
$684,000
- 5 Beds
- 4 Baths
- 3,213 sq. ft.
- Single family
- Active
Upcoming open houses
- Fri, Aug 1504:00 pm - 06:00 pm
- Sat, Aug 1611:00 am - 02:00 pm
Listed by:dan sheehan
Office:sheehan real estate llc.
MLS#:5046169
Source:PrimeMLS
Price summary
- Price:$684,000
- Price per sq. ft.:$212.89
About this home
Nestled in a peaceful and private neighborhood, this inviting property offers the perfect blend of comfort and convenience. The main home boasts beautiful hardwood flooring throughout, adding warmth and elegance to every room. A finished basement provides a separate ADU (Accessory Dwelling Unit), ideal for guests, extended family, or potential rental income. The finished garage space offers versatile space for entertainment, a home office, or additional living quarters complete with a summer kitchen. BRAND NEW SEPTIC SYSTEM INSTALLED IN JULY!!! Expanded backyard, new grass being planted. Adding to the property's appeal is With its close proximity to major routes, commuting and access to amenities are effortless, all while enjoying the serenity of a quiet community.
Contact an agent
Home facts
- Year built:1967
- Listing Id #:5046169
- Added:63 day(s) ago
- Updated:August 13, 2025 at 05:18 PM
Rooms and interior
- Bedrooms:5
- Total bathrooms:4
- Full bathrooms:2
- Living area:3,213 sq. ft.
Heating and cooling
- Heating:Baseboard, Electric, Kerosene
Structure and exterior
- Year built:1967
- Building area:3,213 sq. ft.
- Lot area:0.99 Acres
Schools
- High school:Oyster River High School
- Middle school:Oyster River Middle School
Utilities
- Sewer:Concrete, Leach Field, Private, Septic
Finances and disclosures
- Price:$684,000
- Price per sq. ft.:$212.89
New listings near 8 Woodridge Road
- Open Sat, 10 to 11:30amNew
 $899,000Active4 beds 5 baths4,210 sq. ft.
$899,000Active4 beds 5 baths4,210 sq. ft.15 Kelsey Drive, Durham, NH 03824
MLS# 5056103Listed by: GREAT ISLAND REALTY LLC - New
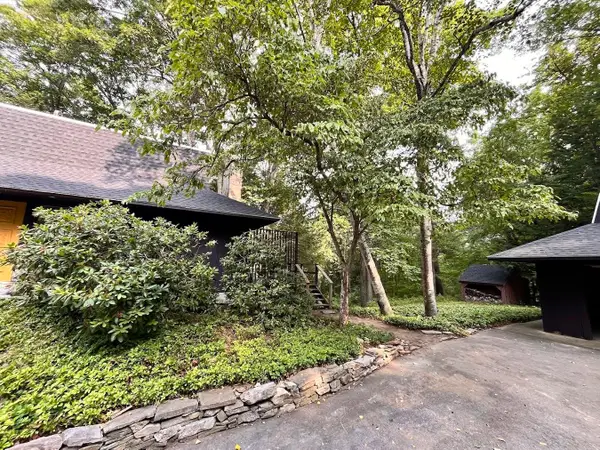 $799,900Active4 beds 2 baths3,442 sq. ft.
$799,900Active4 beds 2 baths3,442 sq. ft.23 Orchard Drive, Durham, NH 03824
MLS# 5055857Listed by: SOURCE REAL ESTATE - Open Sat, 10 to 11:30amNew
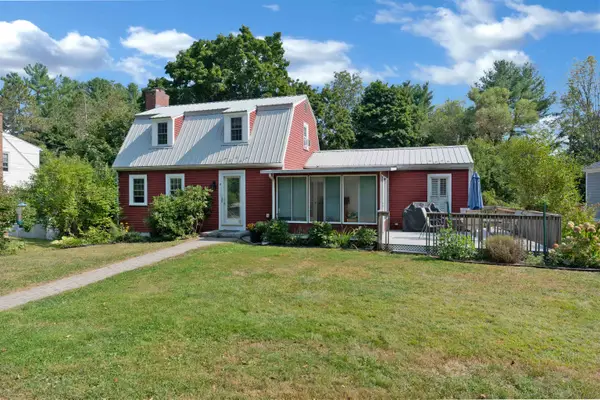 $509,000Active3 beds 2 baths1,537 sq. ft.
$509,000Active3 beds 2 baths1,537 sq. ft.14 Bayview Road, Durham, NH 03824
MLS# 5055818Listed by: STARTPOINT REALTY - New
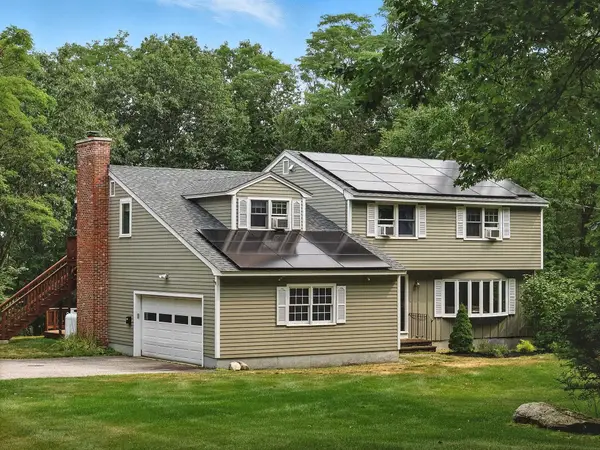 $715,000Active4 beds 3 baths3,115 sq. ft.
$715,000Active4 beds 3 baths3,115 sq. ft.27 Pinecrest Lane, Durham, NH 03824
MLS# 5055152Listed by: EXP REALTY 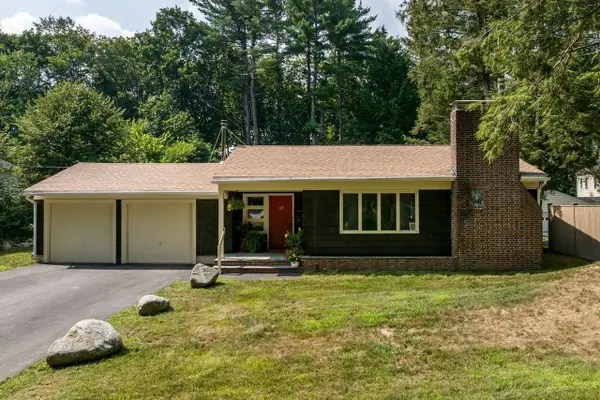 $505,000Active4 beds 2 baths1,646 sq. ft.
$505,000Active4 beds 2 baths1,646 sq. ft.17 Bagdad Road, Durham, NH 03824
MLS# 5054054Listed by: BHG MASIELLO DURHAM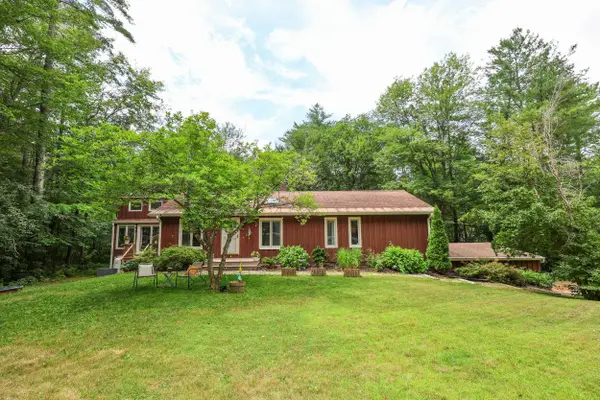 $675,000Active4 beds 2 baths2,700 sq. ft.
$675,000Active4 beds 2 baths2,700 sq. ft.9 Ambler Way, Durham, NH 03824
MLS# 5052288Listed by: ALLEN FAMILY REAL ESTATE $840,000Active4 beds 3 baths3,012 sq. ft.
$840,000Active4 beds 3 baths3,012 sq. ft.2 Ellison Lane, Durham, NH 03824
MLS# 5051771Listed by: BHG MASIELLO DURHAM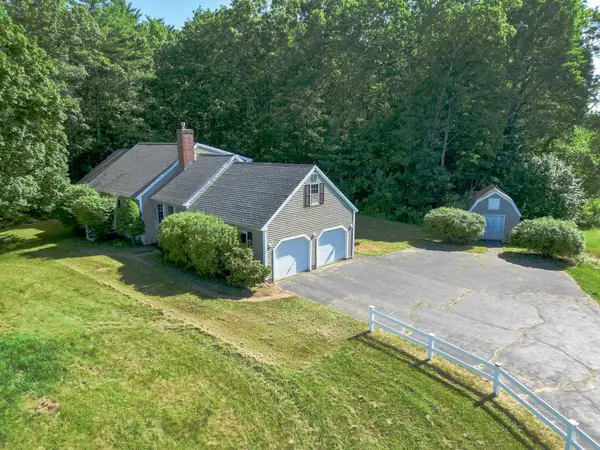 $735,000Active3 beds 3 baths2,388 sq. ft.
$735,000Active3 beds 3 baths2,388 sq. ft.144 Packers Falls Road, Durham, NH 03824
MLS# 5048697Listed by: EAST COAST GROUP ONE REALTY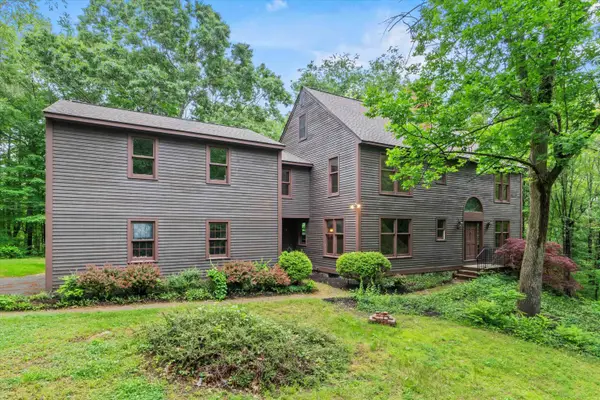 $839,900Active5 beds 3 baths3,196 sq. ft.
$839,900Active5 beds 3 baths3,196 sq. ft.147 Durham Point Road, Durham, NH 03824
MLS# 5048478Listed by: KELLER WILLIAMS REALTY-METROPOLITAN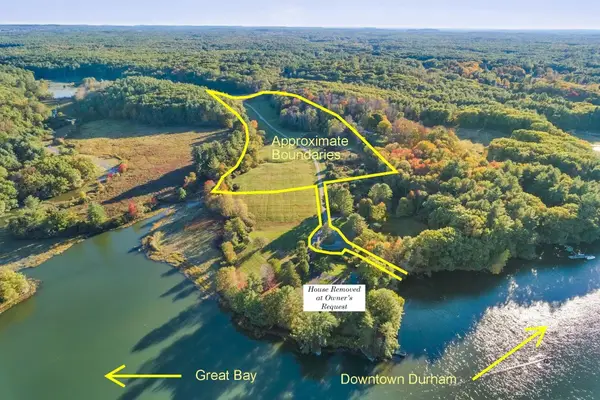 $495,000Active15 Acres
$495,000Active15 Acres65 Durham Point Road, Durham, NH 03824
MLS# 5048149Listed by: APPLEDORE REAL ESTATE

