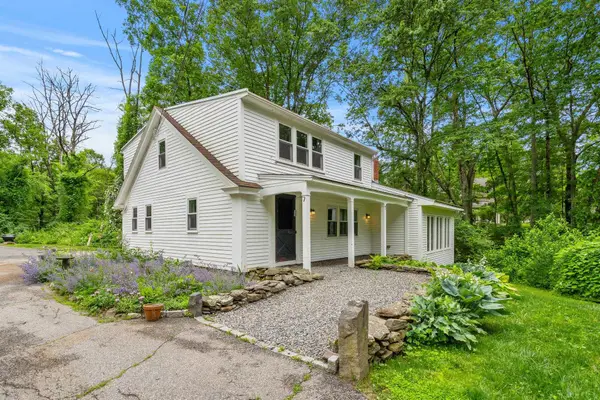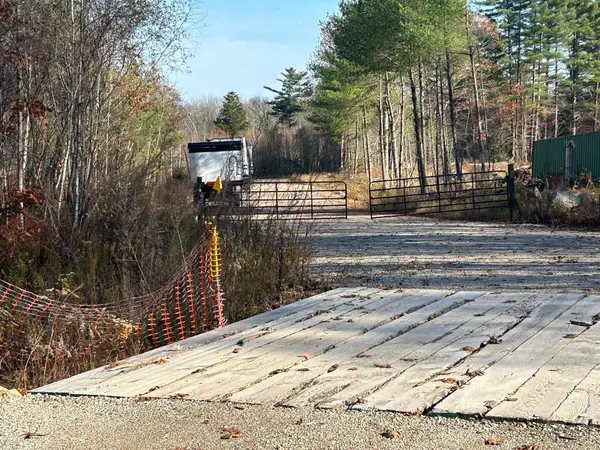4 Deer Run, East Kingston, NH 03827
Local realty services provided by:Better Homes and Gardens Real Estate The Milestone Team
4 Deer Run,East Kingston, NH 03827
$1,349,900
- 4 Beds
- 3 Baths
- 3,351 sq. ft.
- Single family
- Pending
Listed by:keith martel
Office:martel realty group
MLS#:5055359
Source:PrimeMLS
Price summary
- Price:$1,349,900
- Price per sq. ft.:$402.83
About this home
BRAND NEW! Modern Farmhouse on over 5 acres. Craftsman and Quality details inside and out. From Hard Maple Wide Plank HDWD Floors throughout, HDWD Stairs, Marble Counters to Built-Ins, Coffered Ceiling, Crown Molding, Masonry Gas Fireplace with Rustic Barn Beam Mantle, transom windows you will be amazed. Classic design boasts desirable kitchen complete with tile backsplash, oversized 4' deep island, Kitchen Aid Appliances (36" commercial SS gas range, vented SS hood range, SS microwave drawer and SS dishwasher). Separate walk-in butler's pantry complimenting the gorgeous kitchen. Open concept design to gather and entertain. The 4 bdrm, 2.5 bath home offers a spacious primary suite with 2 oversized walk-in closets. Stunning tile shower enclosed in glass, double vanity, linen and large soaking tub. Convenient 2nd Floor laundry with an abundance of cabinetry and counterspace. Full bath features double vanities and a private shower/bath area. Spacious secondary bedrooms. Light and bright loft space for office or reading nook. Tons of natural light in the numerous windows throughout. The walkout unfinished basement has tons of future potential. The three-car garage makes the space ideal. Metal roof accents, covered side and rear porches complete with composite decking. Granite steps and granite paver walkways compliment the lush landscape. The circular front driveway welcomes you home and welcomes you in! Agent Interest
Contact an agent
Home facts
- Year built:2025
- Listing ID #:5055359
- Added:55 day(s) ago
- Updated:October 01, 2025 at 07:18 AM
Rooms and interior
- Bedrooms:4
- Total bathrooms:3
- Full bathrooms:2
- Living area:3,351 sq. ft.
Heating and cooling
- Cooling:Central AC, Multi-zone
- Heating:Forced Air, Hot Air, In Ceiling, In Floor, Multi Zone
Structure and exterior
- Roof:Metal
- Year built:2025
- Building area:3,351 sq. ft.
- Lot area:5.83 Acres
Schools
- High school:Exeter High School
- Middle school:Cooperative Middle School
- Elementary school:East Kingston Elem
Utilities
- Sewer:Leach Field, Private, Septic
Finances and disclosures
- Price:$1,349,900
- Price per sq. ft.:$402.83
New listings near 4 Deer Run
- Open Fri, 5 to 6pmNew
 $649,900Active2 beds 3 baths3,092 sq. ft.
$649,900Active2 beds 3 baths3,092 sq. ft.7 Autumn Lane, East Kingston, NH 03827
MLS# 5063535Listed by: EAST KEY REALTY  $899,000Active4 beds 3 baths2,570 sq. ft.
$899,000Active4 beds 3 baths2,570 sq. ft.48 South Road, East Kingston, NH 03827
MLS# 5060901Listed by: COLDWELL BANKER REALTY - PORTSMOUTH, NH $1,148,777Active4 beds 3 baths2,774 sq. ft.
$1,148,777Active4 beds 3 baths2,774 sq. ft.139 North Road, East Kingston, NH 03827
MLS# 5060339Listed by: REALTY ONE GROUP NEST- Open Thu, 4:30 to 6pm
 $650,000Active3 beds 2 baths1,812 sq. ft.
$650,000Active3 beds 2 baths1,812 sq. ft.129 Haverhill Road, East Kingston, NH 03827
MLS# 5047482Listed by: COLDWELL BANKER REALTY - PORTSMOUTH, NH  $799,900Active28.2 Acres
$799,900Active28.2 Acres9 Bowley Road, East Kingston, NH 03827
MLS# 5020738Listed by: DONNA CARTER REAL ESTATE
