186 Huntress Bridge Road, Effingham, NH 03882
Local realty services provided by:Better Homes and Gardens Real Estate The Milestone Team
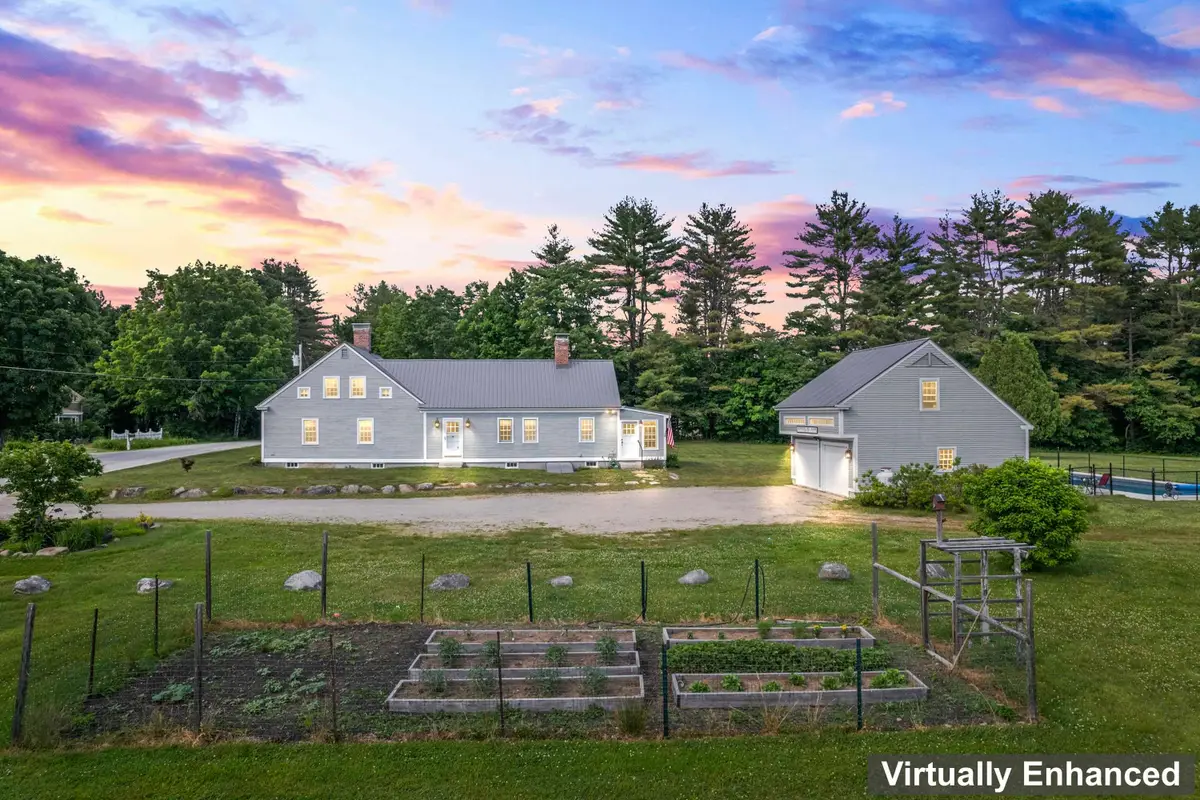
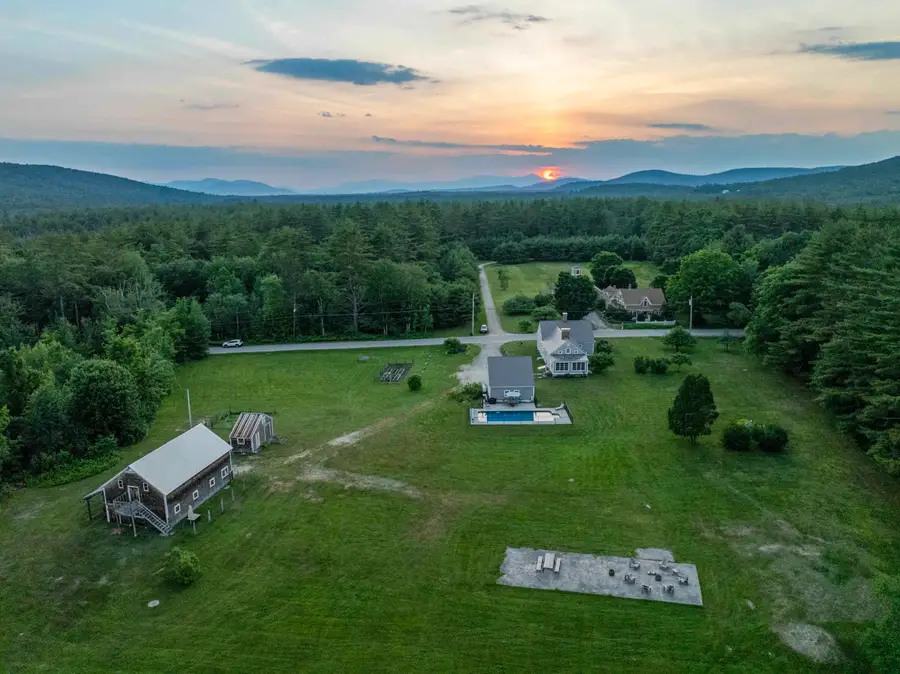
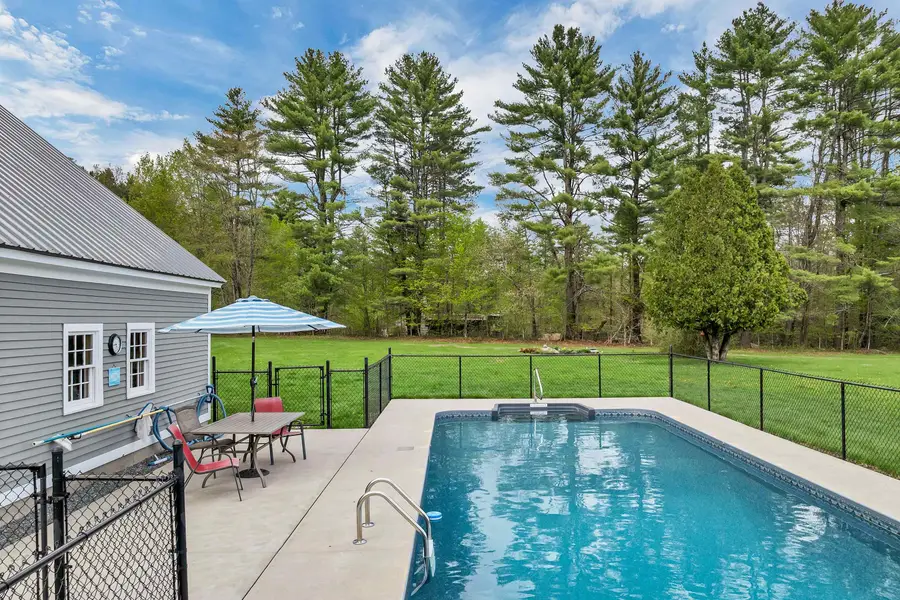
Listed by:adam dowPhone: 866-525-3946
Office:kw coastal and lakes & mountains realty/wolfeboro
MLS#:5040818
Source:PrimeMLS
Price summary
- Price:$747,900
- Price per sq. ft.:$219.91
About this home
This beautifully restored Cape sits on 13+ private acres bordered by 1,500 acres of conservation land, offering the peaceful country lifestyle you crave while staying connected to everything you need. Inside, find a thoughtful blend of historic charm and modern comfort with a first-floor primary suite, formal dining room with fireplace, natural wood finishes, and sun-drenched 3-season porch. Two additional bedrooms upstairs with dual staircases provide space and privacy for family or guests. Outside, enjoy a heated in-ground pool, two-car garage with heated loft recreation room, barn with workshop and stalls, and an outdoor entertainment area with fire pit. Wake up to wildlife in your yard and birds at your feeders. Tend to gardens in rich soil & have while crips plentiful water from being located on the Ossipee Aquifer. Follow private trails with your dog through your own woodland retreat. Despite its secluded setting, you're just minutes from: • King Pine Ski Area (7 miles) • Ossipee Lake boat ramps (5 miles) • North Conway shopping (22 miles) • Lake Winnipesaukee (18 miles)Join a welcoming rural community with active preservation societies and library programs. Back on the market through no fault of the sellers, this property represents a rare opportunity to escape suburban living and embrace a lifestyle where privacy, nature, and comfort unite perfectly.
Contact an agent
Home facts
- Year built:1797
- Listing Id #:5040818
- Added:102 day(s) ago
- Updated:August 25, 2025 at 12:40 AM
Rooms and interior
- Bedrooms:3
- Total bathrooms:2
- Full bathrooms:2
- Living area:2,258 sq. ft.
Heating and cooling
- Cooling:Central AC
- Heating:Forced Air, Oil
Structure and exterior
- Roof:Metal
- Year built:1797
- Building area:2,258 sq. ft.
- Lot area:13.7 Acres
Schools
- High school:Kingswood Regional High School
Utilities
- Sewer:Septic
Finances and disclosures
- Price:$747,900
- Price per sq. ft.:$219.91
- Tax amount:$9,902 (2024)
New listings near 186 Huntress Bridge Road
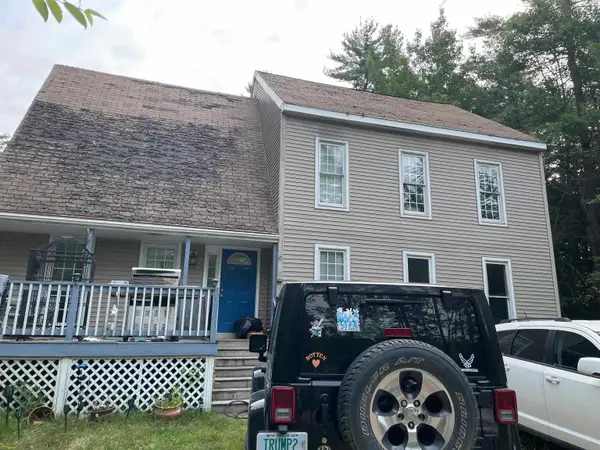 $339,900Active4 beds 4 baths2,849 sq. ft.
$339,900Active4 beds 4 baths2,849 sq. ft.48 Riverwood Circle, Effingham, NH 03882
MLS# 5056304Listed by: BHHS VERANI NASHUA- Open Sat, 9:30 to 11:30am
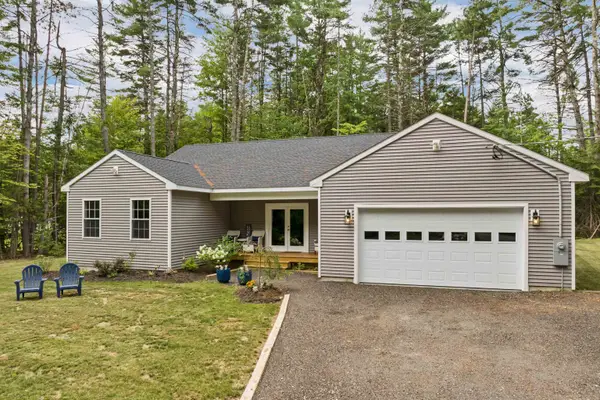 $529,000Active3 beds 2 baths1,902 sq. ft.
$529,000Active3 beds 2 baths1,902 sq. ft.185 Town House Road, Effingham, NH 03882
MLS# 5055837Listed by: COMPASS NEW ENGLAND, LLC 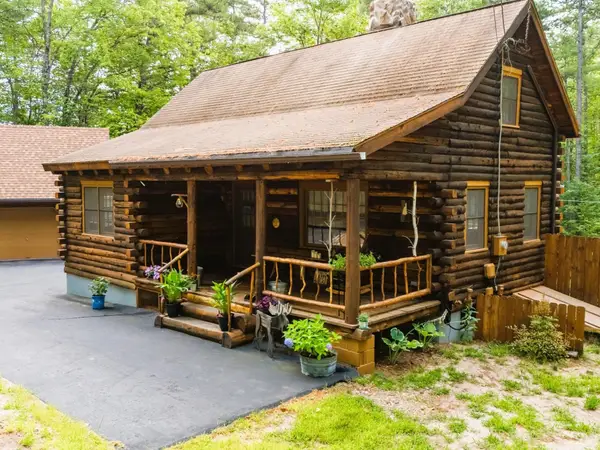 $425,000Active2 beds 2 baths852 sq. ft.
$425,000Active2 beds 2 baths852 sq. ft.111 Pine River Path, Effingham, NH 03882
MLS# 5055508Listed by: COSTANTINO REAL ESTATE LLC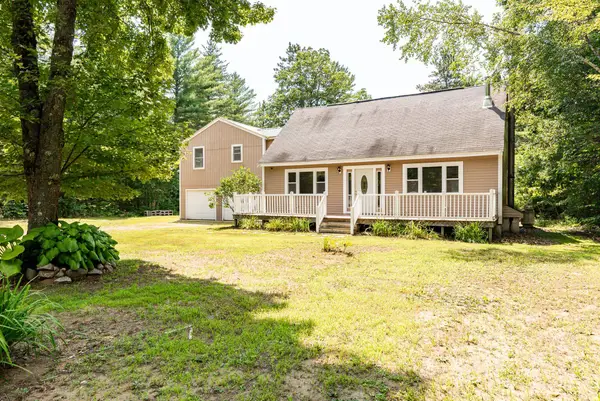 $419,900Pending3 beds 3 baths3,200 sq. ft.
$419,900Pending3 beds 3 baths3,200 sq. ft.167 Green Mountain Road, Effingham, NH 03882
MLS# 5055264Listed by: RSA REALTY, LLC $469,900Pending3 beds 1 baths1,536 sq. ft.
$469,900Pending3 beds 1 baths1,536 sq. ft.142 Snow Road, Effingham, NH 03882
MLS# 5054790Listed by: HILLMAN REAL ESTATE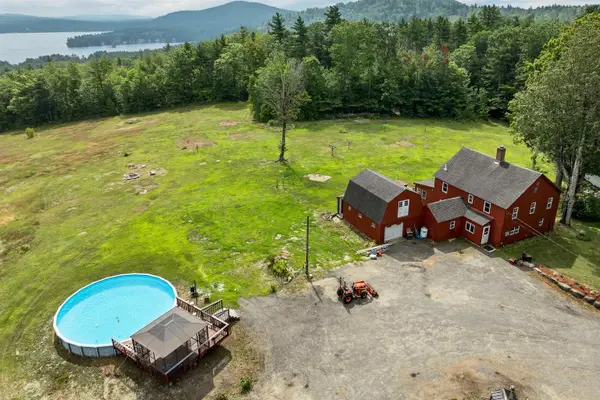 $790,000Active3 beds 2 baths2,731 sq. ft.
$790,000Active3 beds 2 baths2,731 sq. ft.225 Simon Hill Road, Effingham, NH 03882
MLS# 5052376Listed by: EXP REALTY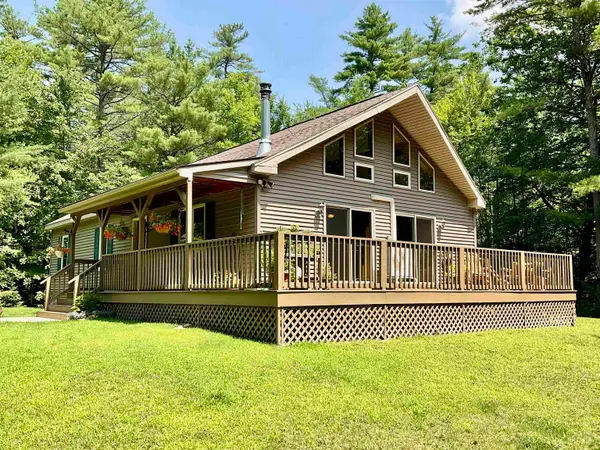 $389,900Active3 beds 2 baths1,344 sq. ft.
$389,900Active3 beds 2 baths1,344 sq. ft.101 Nutter Road, Effingham, NH 03882
MLS# 5052235Listed by: 603 REDSTONE REALTY, LLC $60,000Active2.53 Acres
$60,000Active2.53 Acres15 Morris Avenue, Effingham, NH 03882
MLS# 5052162Listed by: MAXFIELD REAL ESTATE/WOLFEBORO $630,000Active3 beds 3 baths2,330 sq. ft.
$630,000Active3 beds 3 baths2,330 sq. ft.10 Green Mountain Road, Effingham, NH 03882
MLS# 5052151Listed by: COSTANTINO REAL ESTATE LLC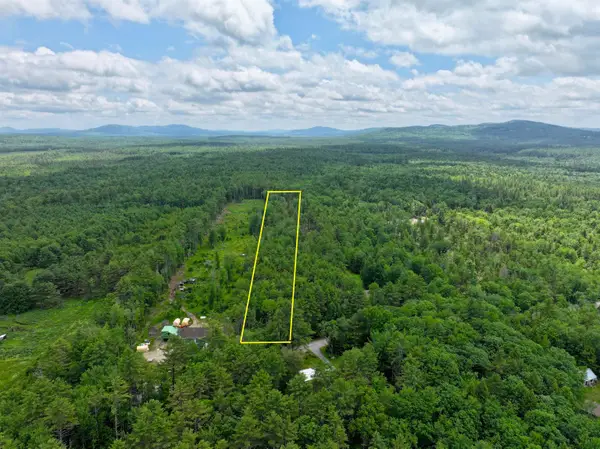 $115,000Active8.3 Acres
$115,000Active8.3 Acres00 Jones Road, Effingham, NH 03882
MLS# 5051271Listed by: NEXTHOME FREEDOM
