17 Starr Drive, Enfield, NH 03748
Local realty services provided by:Better Homes and Gardens Real Estate The Milestone Team
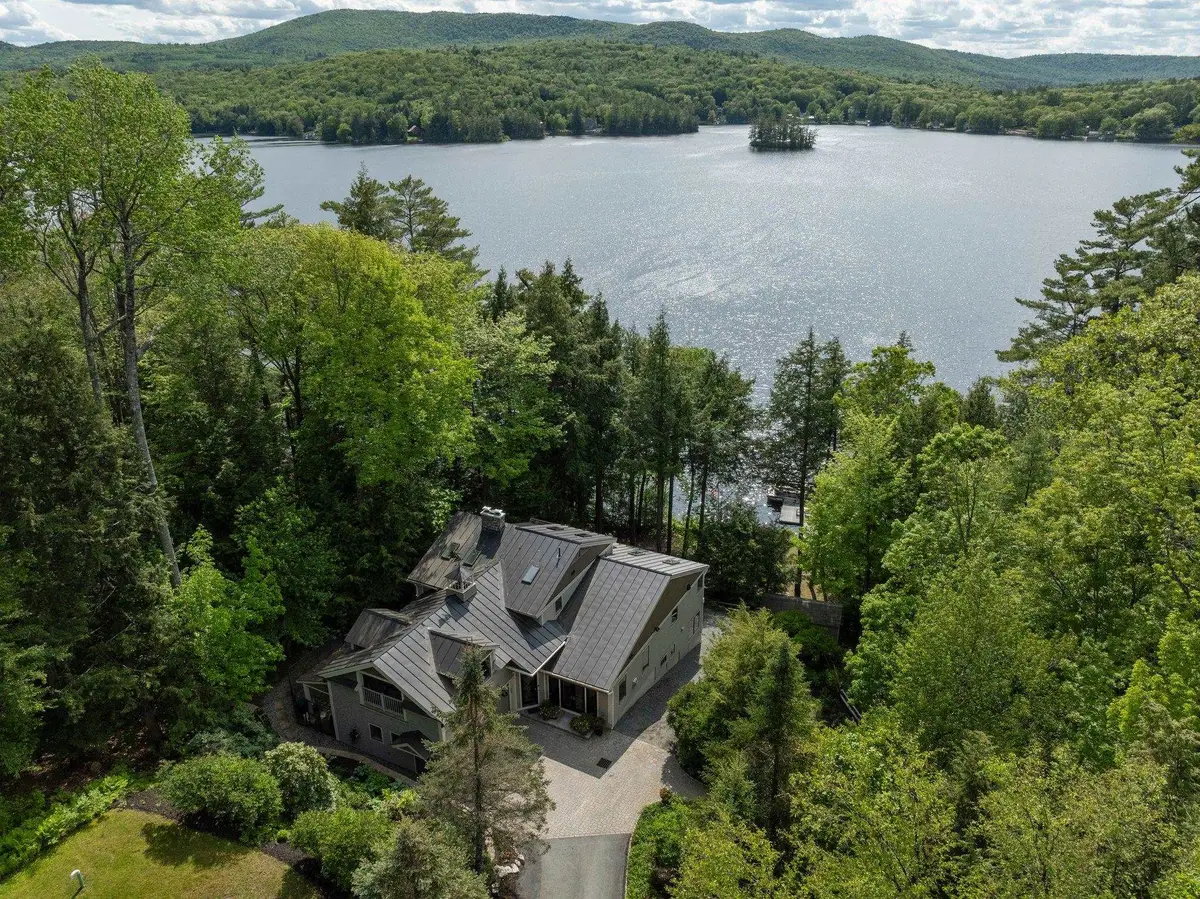
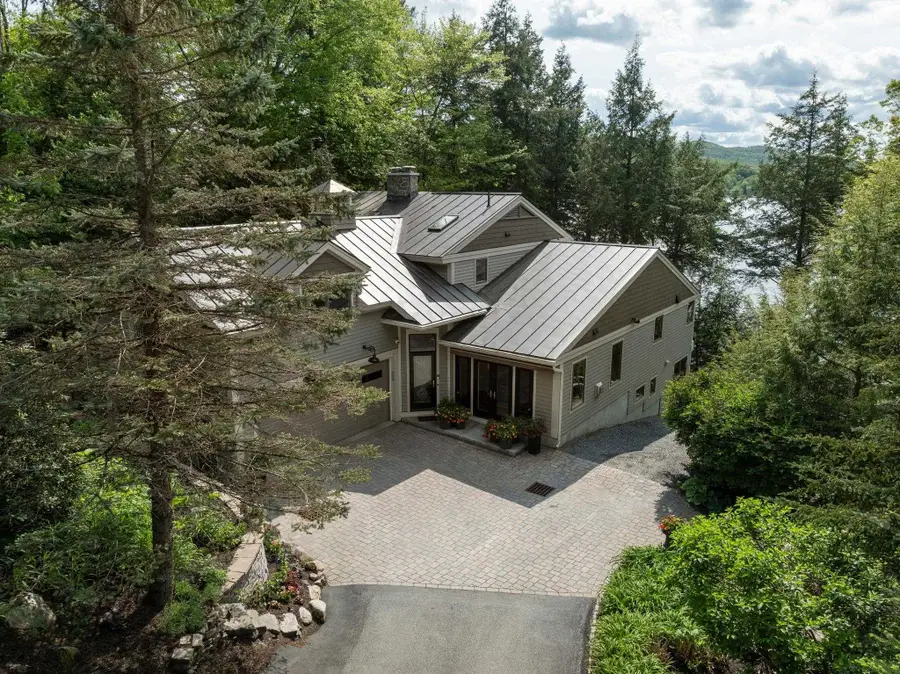
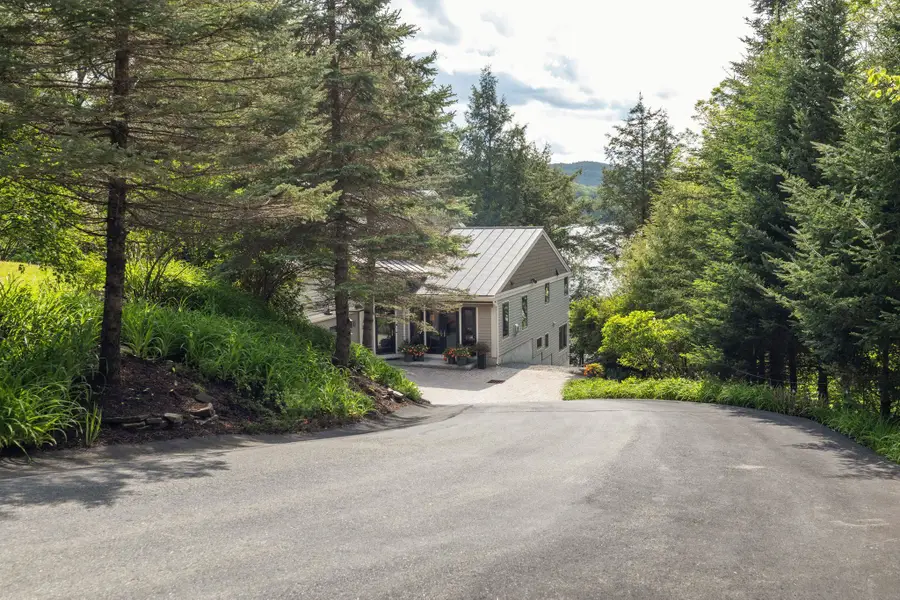
Listed by:tracy nangeroniCell: 603-667-8923
Office:bhhs verani upper valley
MLS#:5045295
Source:PrimeMLS
Price summary
- Price:$1,925,000
- Price per sq. ft.:$475.78
- Monthly HOA dues:$79.17
About this home
Welcome to The Perch at Crystal Lake, an extraordinary year-round waterfront retreat tucked away in the trees on the lake's west-facing shore. Set at the end of a peaceful, private road, this property captures the essence of lakeside living with glowing sunsets, unmatched privacy, and thoughtfully integrated amenities. With 157 feet of sweeping frontage along some of the lake’s most pristine shoreline, the property invites effortless connection to the water, whether swimming from the dock, launching your kayak at sunrise, or simply savoring the stillness of a quiet morning on the deck. Each moment here is framed by nature’s finest elements: towering trees, glistening water, and golden light that lingers long into the evening. Unique and special features of this property include remote-controlled awnings, offering shade on sunny afternoons and cover during light rain, allowing you to enjoy the outdoors in comfort. Additional highlights include bridges over a picturesque brook, an EV charging station, a lower driveway featuring heated Belgian blocks, and a detached garage equipped with heat and air conditioning, ideal for year-round use. It is just far enough from the everyday, yet close to the heart of the Upper Valley and all it has to offer. The Perch is a singular opportunity to claim a piece of Crystal Lake that feels timeless, private, and truly your own.
Contact an agent
Home facts
- Year built:1990
- Listing Id #:5045295
- Added:68 day(s) ago
- Updated:August 01, 2025 at 07:15 AM
Rooms and interior
- Bedrooms:4
- Total bathrooms:3
- Full bathrooms:3
- Living area:3,822 sq. ft.
Heating and cooling
- Cooling:Mini Split
- Heating:Mini Split, Multi Zone, Radiant
Structure and exterior
- Roof:Standing Seam
- Year built:1990
- Building area:3,822 sq. ft.
- Lot area:1.1 Acres
Utilities
- Sewer:Private, Septic Design Available
Finances and disclosures
- Price:$1,925,000
- Price per sq. ft.:$475.78
- Tax amount:$23,506 (2025)
New listings near 17 Starr Drive
- New
 $275,000Active2 beds 1 baths601 sq. ft.
$275,000Active2 beds 1 baths601 sq. ft.31 Pillsbury Street, Enfield, NH 03748
MLS# 5056577Listed by: BHHS VERANI UPPER VALLEY - New
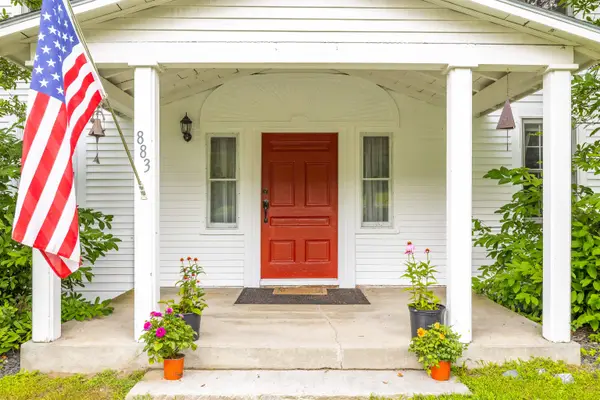 $789,000Active4 beds 3 baths3,479 sq. ft.
$789,000Active4 beds 3 baths3,479 sq. ft.883 NH Route 4A, Enfield, NH 03748
MLS# 5056280Listed by: FOUR SEASONS SOTHEBY'S INT'L REALTY - New
 $799,000Active4 beds 3 baths2,522 sq. ft.
$799,000Active4 beds 3 baths2,522 sq. ft.399 Shaker Boulevard, Enfield, NH 03748
MLS# 5056041Listed by: LINDEMAC REAL ESTATE - New
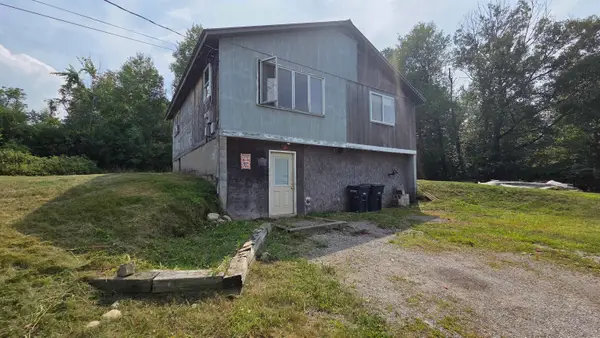 $199,900Active2 beds 1 baths960 sq. ft.
$199,900Active2 beds 1 baths960 sq. ft.245 Jones Hill Road, Enfield, NH 03748
MLS# 5055717Listed by: VANESSA STONE REAL ESTATE - New
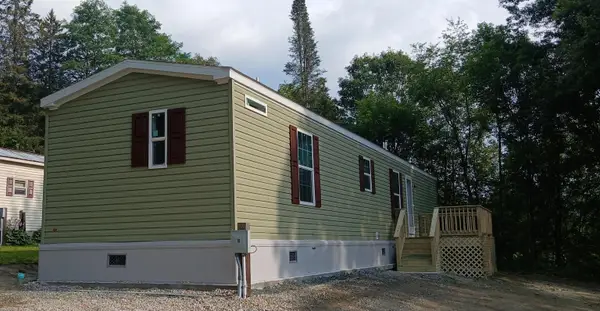 $184,900Active2 beds 2 baths880 sq. ft.
$184,900Active2 beds 2 baths880 sq. ft.6 Braley Drive, Enfield, NH 03748
MLS# 5055658Listed by: VANESSA STONE REAL ESTATE - New
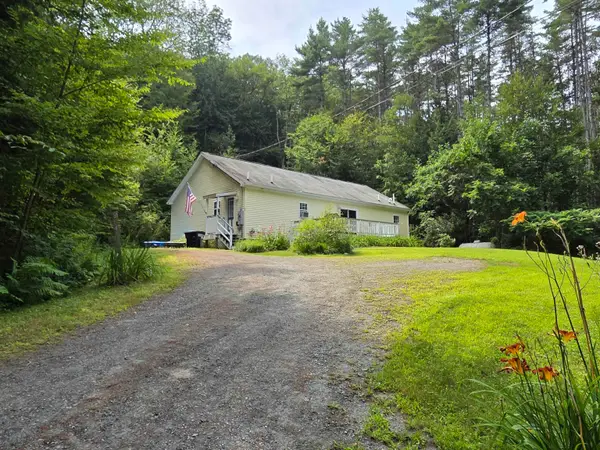 $449,900Active3 beds 2 baths1,606 sq. ft.
$449,900Active3 beds 2 baths1,606 sq. ft.864 NH Route 4A, Enfield, NH 03748
MLS# 5055356Listed by: VANESSA STONE REAL ESTATE 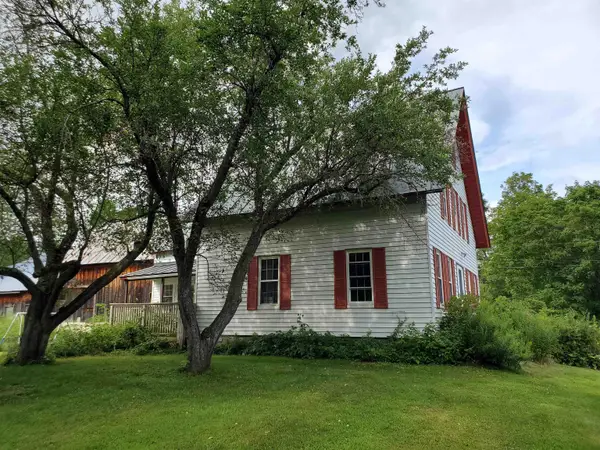 $599,900Pending3 beds 2 baths1,950 sq. ft.
$599,900Pending3 beds 2 baths1,950 sq. ft.130 Main Street, Enfield, NH 03748
MLS# 5054139Listed by: VANESSA STONE REAL ESTATE $280,000Active2 beds 2 baths784 sq. ft.
$280,000Active2 beds 2 baths784 sq. ft.14 Marsten Lane #8, Enfield, NH 03748
MLS# 5052161Listed by: COLDWELL BANKER LIFESTYLES - HANOVER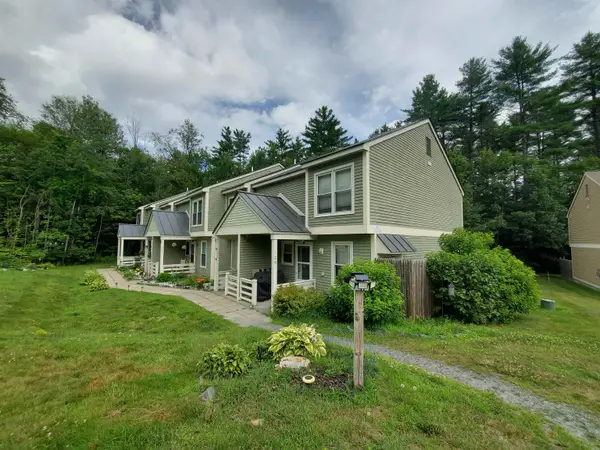 $289,900Pending2 beds 2 baths1,352 sq. ft.
$289,900Pending2 beds 2 baths1,352 sq. ft.42 Marsten Lane #124, Enfield, NH 03748
MLS# 5051874Listed by: VANESSA STONE REAL ESTATE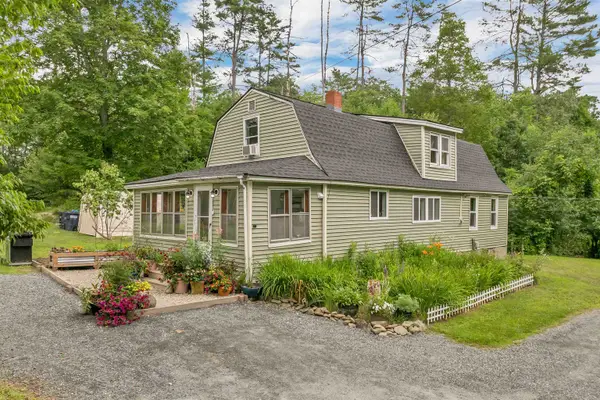 $379,000Active3 beds 1 baths1,512 sq. ft.
$379,000Active3 beds 1 baths1,512 sq. ft.103 Livingstone Lodge Road, Enfield, NH 03748
MLS# 5051701Listed by: BHHS VERANI UPPER VALLEY
