102 Hamilton Drive, Epping, NH 03042
Local realty services provided by:Better Homes and Gardens Real Estate The Milestone Team
Upcoming open houses
- Sat, Sep 1312:00 pm - 02:00 pm
- Sun, Sep 1412:00 pm - 02:00 pm
Listed by:heather kelly
Office:kw coastal and lakes & mountains realty
MLS#:5060169
Source:PrimeMLS
Price summary
- Price:$899,900
- Price per sq. ft.:$341.91
- Monthly HOA dues:$29.17
About this home
Hamilton Heights ~ highly sought after premier neighborhood! Searching for that hard to find turnkey home w/ a 4 car garage + workshop? Well look no further... two car garage tucked under w/ separate 1440 sqft 2 car detached garage w/ full workshop above! Home is beautifully sited at the top of the hill on 2.27 acres offering privacy w/ gorgeous multi-tiered landscaping making you feel like you are in a serene oasis away from it all. The property is well laid out w/ hardscape, walkways, retaining walls featuring uplighting & several seasonal blooming trees including fruit trees, evergreens & perennials. An evening drive by is stunning, must to see to appreciate. Ground mounted fully owned Solar panels cover electric, heating & A/C for only $13 per month! This property is truly a pleasure to show. The interior flow for living, working from home & entertaining is a dream. Drenched in sunlight the LR w/ cathedral ceilings is open to the kitchen & large island, completely updated, a focal point of the home. Formal DR or main flr office flex rm has beautiful custom slider doors w/ glass accents. Spacious family rm currently set up w/ pool table. Dazzling lighting added throughout, 4 bedrooms up w/ renovated baths. Many custom features, home is turn key & ready for new home owners to enjoy. Convenient to shops, Brickyard Square & hwy access within 2 mi for commuters. Don't miss this meticulously maintained & truly an exceptional home! Open Houses Sat & Sun 12-2. (Sept 13th & 14th)
Contact an agent
Home facts
- Year built:2004
- Listing ID #:5060169
- Added:3 day(s) ago
- Updated:September 12, 2025 at 03:40 AM
Rooms and interior
- Bedrooms:4
- Total bathrooms:3
- Full bathrooms:1
- Living area:2,632 sq. ft.
Heating and cooling
- Cooling:Central AC, Multi-zone
- Heating:Forced Air, Heat Pump, Multi Zone, Passive Solar
Structure and exterior
- Year built:2004
- Building area:2,632 sq. ft.
- Lot area:2.27 Acres
Schools
- High school:Epping Middle High School
- Middle school:Epping Middle School
- Elementary school:Epping Elem School
Utilities
- Sewer:On Site Septic Exists, Private, Septic, Septic Design Available
Finances and disclosures
- Price:$899,900
- Price per sq. ft.:$341.91
- Tax amount:$11,815 (2025)
New listings near 102 Hamilton Drive
- Open Sat, 11am to 1pmNew
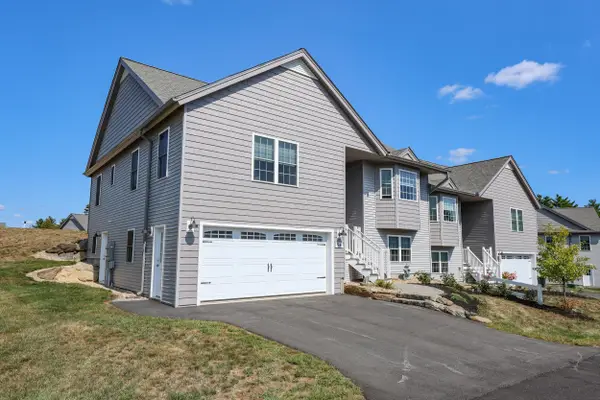 $574,995Active2 beds 3 baths2,352 sq. ft.
$574,995Active2 beds 3 baths2,352 sq. ft.9A Lunas Avenue, Epping, NH 03042
MLS# 5060970Listed by: RE/MAX SYNERGY - Open Sat, 11am to 2pmNew
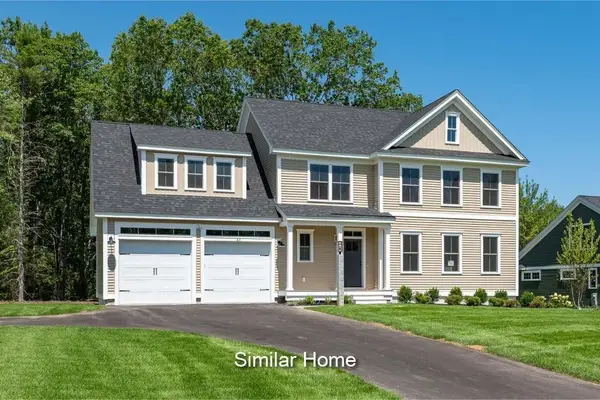 $999,500Active4 beds 3 baths2,487 sq. ft.
$999,500Active4 beds 3 baths2,487 sq. ft.lot 95 Megans Way, Epping, NH 03042
MLS# 5060628Listed by: THE GOVE GROUP REAL ESTATE, LLC - New
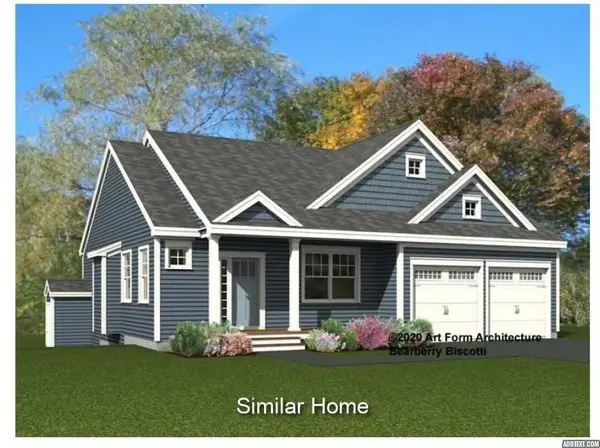 $885,000Active2 beds 2 baths1,554 sq. ft.
$885,000Active2 beds 2 baths1,554 sq. ft.lot 103 Megans Way, Epping, NH 03042
MLS# 5060629Listed by: THE GOVE GROUP REAL ESTATE, LLC - Open Sat, 11am to 2pmNew
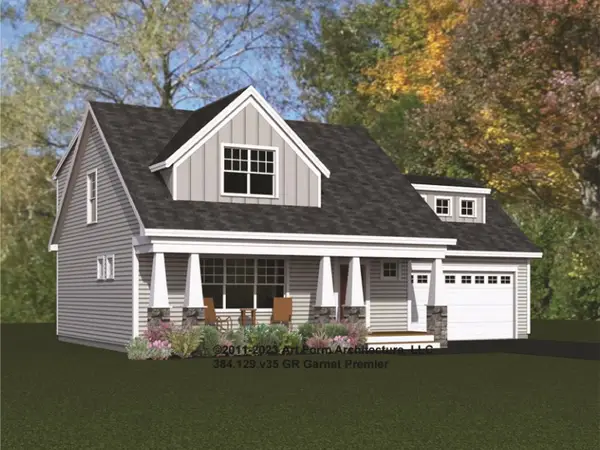 $970,000Active3 beds 3 baths2,142 sq. ft.
$970,000Active3 beds 3 baths2,142 sq. ft.Lot 101 Megans Way, Epping, NH 03042
MLS# 5060631Listed by: THE GOVE GROUP REAL ESTATE, LLC - Open Fri, 5 to 7pmNew
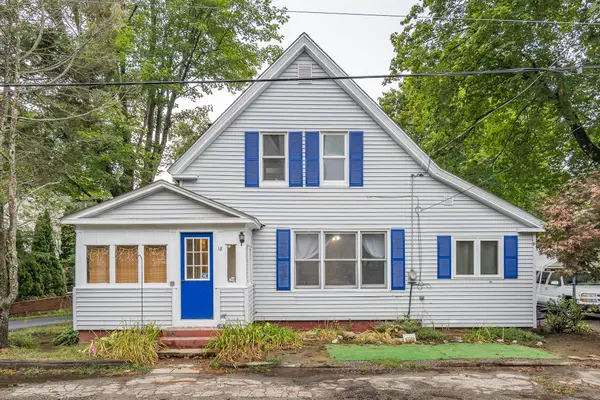 $299,000Active3 beds 1 baths1,370 sq. ft.
$299,000Active3 beds 1 baths1,370 sq. ft.18 Church Street, Epping, NH 03042
MLS# 5060503Listed by: EAST KEY REALTY - Open Fri, 3 to 5pmNew
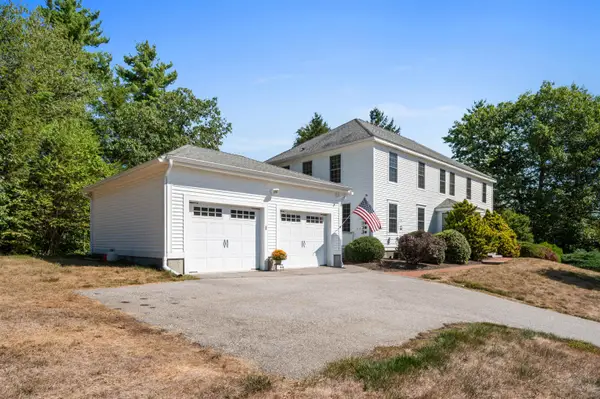 $499,900Active3 beds 3 baths1,824 sq. ft.
$499,900Active3 beds 3 baths1,824 sq. ft.35 Gatchell Way #B, Epping, NH 03042
MLS# 5060462Listed by: BHHS VERANI SEACOAST - Open Fri, 3 to 5pmNew
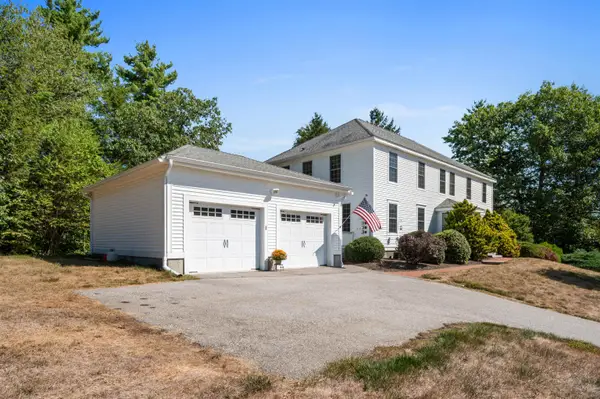 $499,900Active3 beds 3 baths1,824 sq. ft.
$499,900Active3 beds 3 baths1,824 sq. ft.35 Gatchell Way #B, Epping, NH 03042
MLS# 5060418Listed by: BHHS VERANI SEACOAST - Open Sat, 11am to 1pmNew
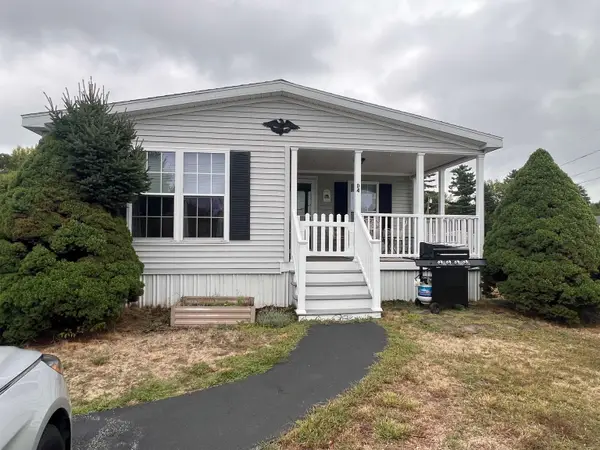 $199,900Active2 beds 2 baths1,382 sq. ft.
$199,900Active2 beds 2 baths1,382 sq. ft.290 Calef Highway #D4, Epping, NH 03042
MLS# 5060079Listed by: RE/MAX SYNERGY - New
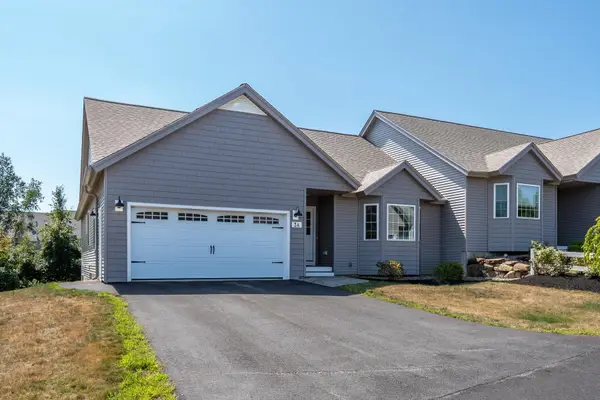 $569,500Active2 beds 3 baths2,182 sq. ft.
$569,500Active2 beds 3 baths2,182 sq. ft.3 Lunas Avenue, Epping, NH 03042
MLS# 5059758Listed by: RED POST REALTY
