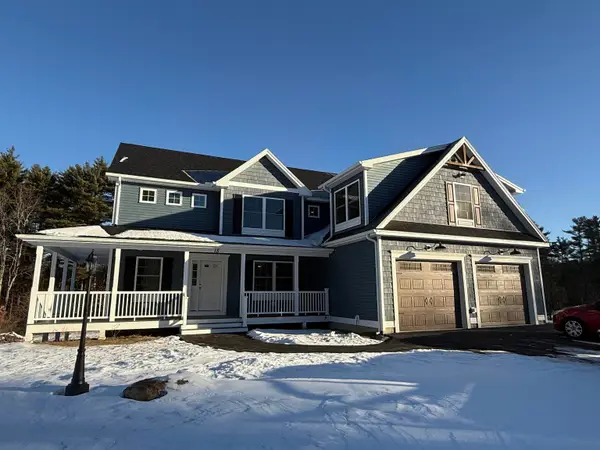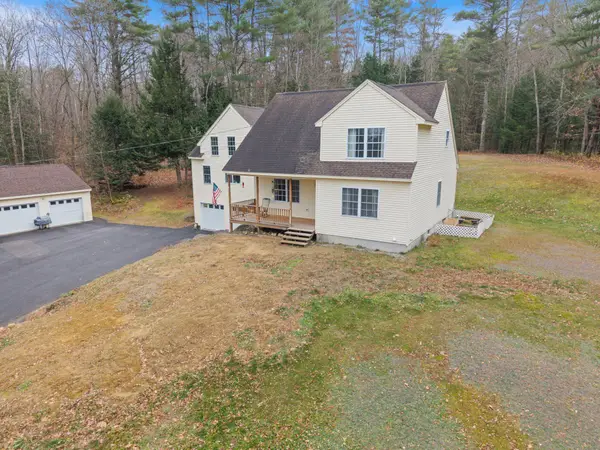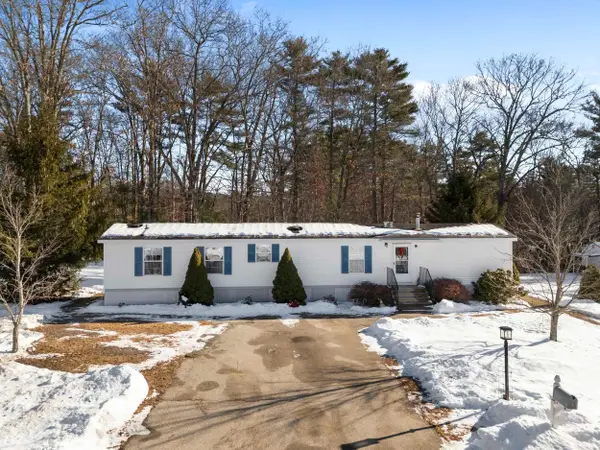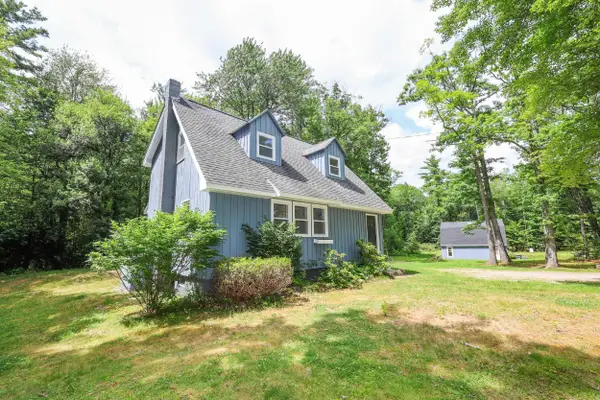132 Chestnut Pond Road, Epsom, NH 03234
Local realty services provided by:Better Homes and Gardens Real Estate The Masiello Group
132 Chestnut Pond Road,Epsom, NH 03234
$335,000
- 2 Beds
- 1 Baths
- 912 sq. ft.
- Single family
- Pending
Listed by: beverly brooks
Office: re/max shoreline
MLS#:5037788
Source:PrimeMLS
Price summary
- Price:$335,000
- Price per sq. ft.:$367.32
- Monthly HOA dues:$29.17
About this home
Enjoy all four seasons in this charming cottage just steps away from Chestnut Pond. Filled with natural light, this adorable retreat boasts gleaming pine floors, exposed beams, natural knotty pine woodwork, lovely fieldstone fireplace for those chilly nights, skylights, built-ins, vaulted ceiling, window seating & more. The main floor is open concept with flexible space for living, dining, relaxing, working & oversized windows that look out towards the pond; a cottage style eat-in kitchen & efficient bath. The second floor also features beautiful pine floors, two bedrooms w/skylights, built-ins & fun shared closet. The laundry area has full size washer & dryer with functional counterspace. This property has been well maintained over the years with many updates. Just step outside to enjoy the generous deck for grilling & entertaining, enjoy a game of horseshoes & relax by firepit on those summer nights, enjoy the sounds of the brook that borders the lot. Perfect setting for peaceful enjoyment & recreation in all seasons. Great location at the beginning of this community & across from the boat launch for Chestnut Pond. Kayak, anyone?
Contact an agent
Home facts
- Year built:1946
- Listing ID #:5037788
- Added:241 day(s) ago
- Updated:December 22, 2025 at 04:02 PM
Rooms and interior
- Bedrooms:2
- Total bathrooms:1
- Full bathrooms:1
- Living area:912 sq. ft.
Heating and cooling
- Heating:Monitor Type
Structure and exterior
- Roof:Asphalt Shingle
- Year built:1946
- Building area:912 sq. ft.
- Lot area:0.17 Acres
Schools
- High school:Pembroke Academy
- Middle school:Epsom Central School
- Elementary school:Epsom Central School
Utilities
- Sewer:Septic
Finances and disclosures
- Price:$335,000
- Price per sq. ft.:$367.32
- Tax amount:$3,613 (2024)
New listings near 132 Chestnut Pond Road
- New
 $899,900Active4 beds 3 baths2,566 sq. ft.
$899,900Active4 beds 3 baths2,566 sq. ft.15 nash Lane, Epsom, NH 03234
MLS# 5072262Listed by: COLDWELL BANKER CLASSIC REALTY  $779,000Active3 beds 2 baths3,149 sq. ft.
$779,000Active3 beds 2 baths3,149 sq. ft.19 Meadow Lark Lane, Epsom, NH 03234
MLS# 5071581Listed by: KW COASTAL AND LAKES & MOUNTAINS REALTY $460,000Active4 beds 3 baths1,512 sq. ft.
$460,000Active4 beds 3 baths1,512 sq. ft.370 River Road, Epsom, NH 03234
MLS# 5070241Listed by: BHHS VERANI BEDFORD $899,900Active3 beds 3 baths2,508 sq. ft.
$899,900Active3 beds 3 baths2,508 sq. ft.27 Tyler Avenue, Epsom, NH 03234
MLS# 5068822Listed by: CENTURY 21 CIRCA 72 INC. $350,000Pending2 beds 2 baths1,363 sq. ft.
$350,000Pending2 beds 2 baths1,363 sq. ft.43 Black Hall Road #A2, Epsom, NH 03234
MLS# 5068585Listed by: COLDWELL BANKER REALTY NASHUA $474,000Active2 beds 3 baths2,240 sq. ft.
$474,000Active2 beds 3 baths2,240 sq. ft.19 Silver Hill Drive, Epsom, NH 03234
MLS# 5067555Listed by: COLDWELL BANKER REALTY BEDFORD NH $200,000Pending3 beds 4 baths5,322 sq. ft.
$200,000Pending3 beds 4 baths5,322 sq. ft.1578 Dover Route 4 Road, Epsom, NH 03234
MLS# 5063612Listed by: REMAX CAPITAL REALTY AND REMAX COASTAL LIVING- New
 $165,000Active2 beds 2 baths924 sq. ft.
$165,000Active2 beds 2 baths924 sq. ft.6 Adams Street, Epsom, NH 03234
MLS# 5072268Listed by: COLDWELL BANKER CLASSIC REALTY  $424,900Active2 beds 2 baths1,548 sq. ft.
$424,900Active2 beds 2 baths1,548 sq. ft.20 Mountain Road, Epsom, NH 03234
MLS# 5049836Listed by: GALLO REALTY GROUP
