19 Silver Hill Drive, Epsom, NH 03234
Local realty services provided by:Better Homes and Gardens Real Estate The Masiello Group
19 Silver Hill Drive,Epsom, NH 03234
$474,000
- 2 Beds
- 3 Baths
- 2,240 sq. ft.
- Single family
- Active
Listed by: cameron lilleyCell: 603-370-7852
Office: coldwell banker realty bedford nh
MLS#:5067555
Source:PrimeMLS
Price summary
- Price:$474,000
- Price per sq. ft.:$133.9
About this home
Custom-built Cape home, new to the market for the first time in 30 years, and ready just in time for the holidays! Enjoy the easy and secure living this home offers with a massive standby generator ready to power through the worst Nor'Easter. Feel peace of mind knowing that you have dual propane heaters to keep the house warm and toasty in any outage. Located in the heart of Epsom you're just minutes from shopping and services. The home is equipped with a handicap access ramp leading to an impressive 3-season porch. The main level features an entertainer-friendly open concept kitchen/living area with stainless appliances, knotty wide pine floors, and a cozy Jotul wood stove. Adjacent to the kitchen, you'll find a formal dining area, family room, coat room, and a full guest bath. Upstairs, discover TWO primary suites, each with massive walk-in closets, full baths, gleaming hardwood, and excellent natural light. The suite on the left boasts a jacuzzi tub and a vaulted ceiling with a skylight. The suite on the right features a large walk-in, full bath, private technology nook and that's not all! The home includes an oversized 800 sq ft garage, perfect for classic cars or a workshop. Plus, a drive-in heated basement, already stubbed in and ready to finish.
Contact an agent
Home facts
- Year built:1998
- Listing ID #:5067555
- Added:58 day(s) ago
- Updated:December 21, 2025 at 01:41 AM
Rooms and interior
- Bedrooms:2
- Total bathrooms:3
- Full bathrooms:3
- Living area:2,240 sq. ft.
Heating and cooling
- Cooling:Multi-zone, Wall AC
- Heating:Direct Vent, Hot Water, Mini Split, Multi Fuel, Multi Zone, Oil
Structure and exterior
- Roof:Metal
- Year built:1998
- Building area:2,240 sq. ft.
- Lot area:0.39 Acres
Schools
- High school:Pembroke Academy
- Middle school:Epsom Central School
- Elementary school:Epsom Central School
Utilities
- Sewer:Leach Field, Septic
Finances and disclosures
- Price:$474,000
- Price per sq. ft.:$133.9
- Tax amount:$7,062 (2024)
New listings near 19 Silver Hill Drive
- New
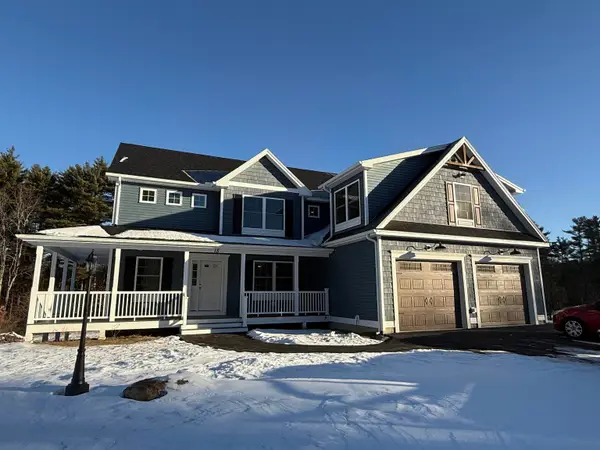 $899,900Active4 beds 3 baths2,566 sq. ft.
$899,900Active4 beds 3 baths2,566 sq. ft.15 nash Lane, Epsom, NH 03234
MLS# 5072262Listed by: COLDWELL BANKER CLASSIC REALTY 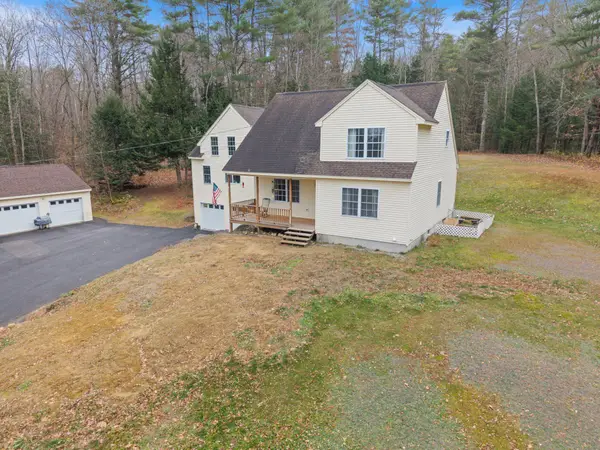 $779,000Active3 beds 2 baths3,149 sq. ft.
$779,000Active3 beds 2 baths3,149 sq. ft.19 Meadow Lark Lane, Epsom, NH 03234
MLS# 5071581Listed by: KW COASTAL AND LAKES & MOUNTAINS REALTY $460,000Active4 beds 3 baths1,512 sq. ft.
$460,000Active4 beds 3 baths1,512 sq. ft.370 River Road, Epsom, NH 03234
MLS# 5070241Listed by: BHHS VERANI BEDFORD $899,900Active3 beds 3 baths2,508 sq. ft.
$899,900Active3 beds 3 baths2,508 sq. ft.27 Tyler Avenue, Epsom, NH 03234
MLS# 5068822Listed by: CENTURY 21 CIRCA 72 INC. $200,000Pending3 beds 4 baths5,322 sq. ft.
$200,000Pending3 beds 4 baths5,322 sq. ft.1578 Dover Route 4 Road, Epsom, NH 03234
MLS# 5063612Listed by: REMAX CAPITAL REALTY AND REMAX COASTAL LIVING- New
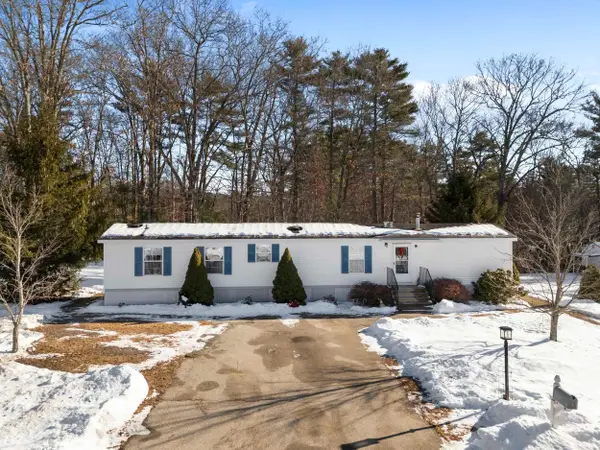 $165,000Active2 beds 2 baths924 sq. ft.
$165,000Active2 beds 2 baths924 sq. ft.6 Adams Street, Epsom, NH 03234
MLS# 5072268Listed by: COLDWELL BANKER CLASSIC REALTY 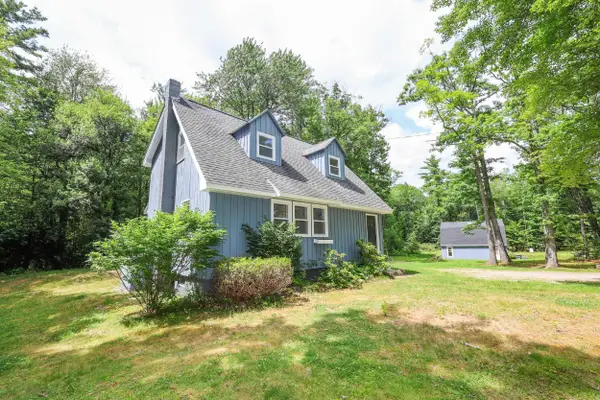 $424,900Active2 beds 2 baths1,548 sq. ft.
$424,900Active2 beds 2 baths1,548 sq. ft.20 Mountain Road, Epsom, NH 03234
MLS# 5049836Listed by: GALLO REALTY GROUP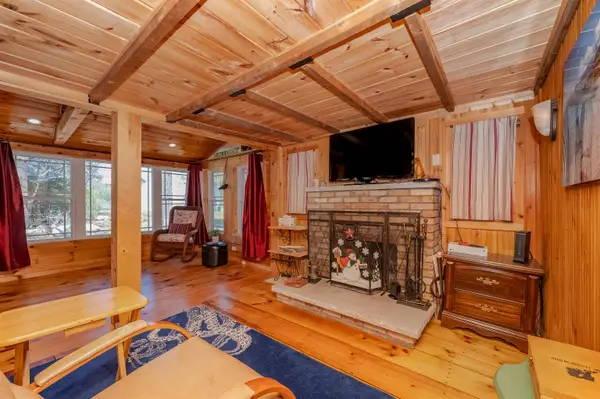 $335,000Pending2 beds 1 baths912 sq. ft.
$335,000Pending2 beds 1 baths912 sq. ft.132 Chestnut Pond Road, Epsom, NH 03234
MLS# 5037788Listed by: RE/MAX SHORELINE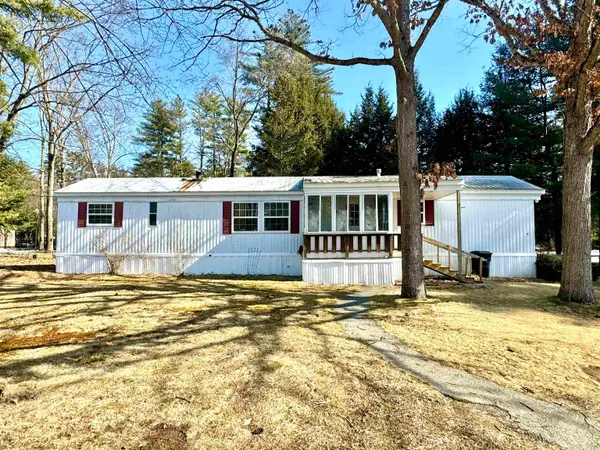 $95,000Active2 beds 1 baths1,088 sq. ft.
$95,000Active2 beds 1 baths1,088 sq. ft.9 Princess Lane, Epsom, NH 03234
MLS# 5070511Listed by: YOUR NEXT MOVE REALTY LLC
