36 Windymere Drive, Epsom, NH 03234
Local realty services provided by:Better Homes and Gardens Real Estate The Milestone Team
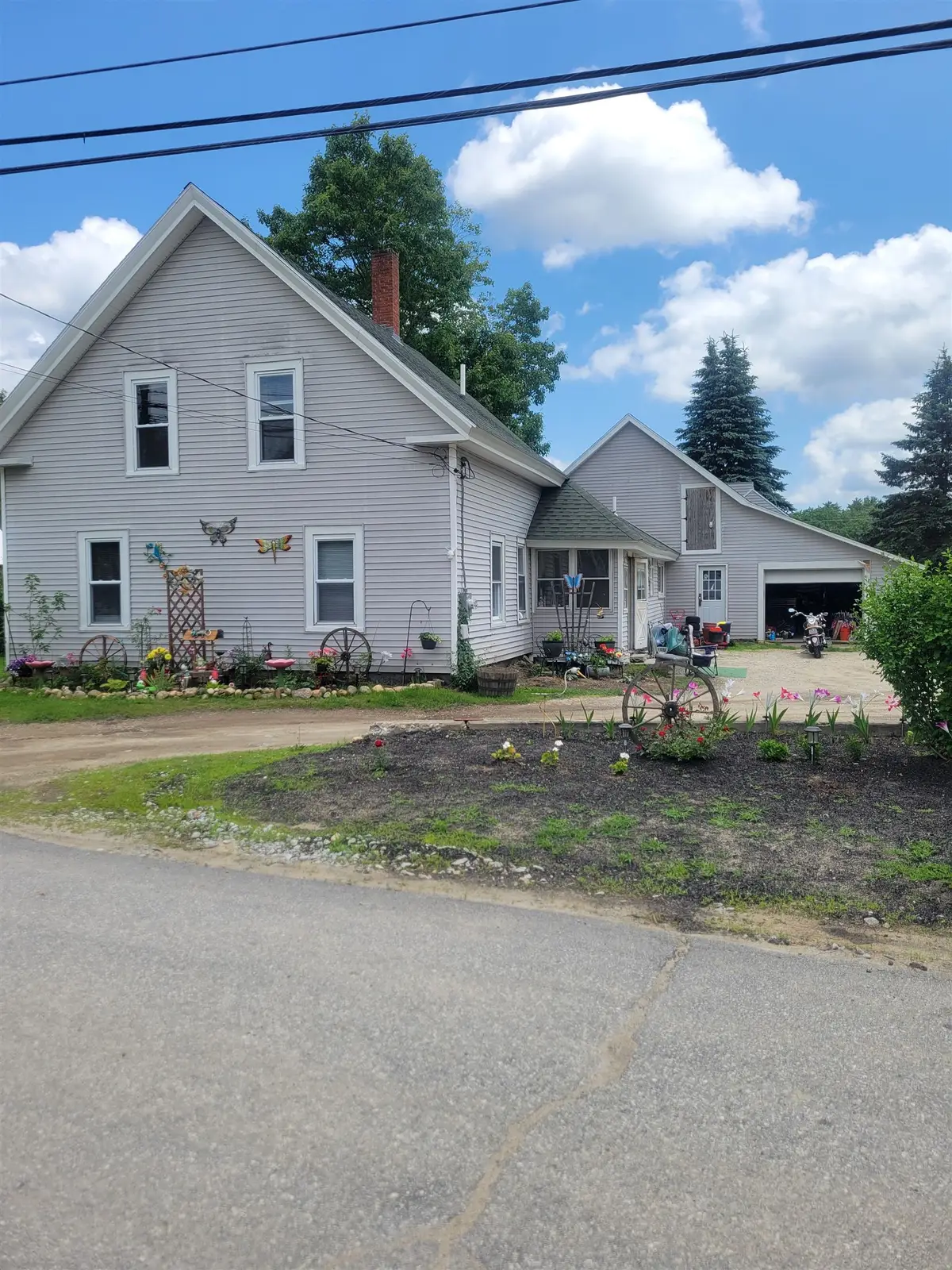
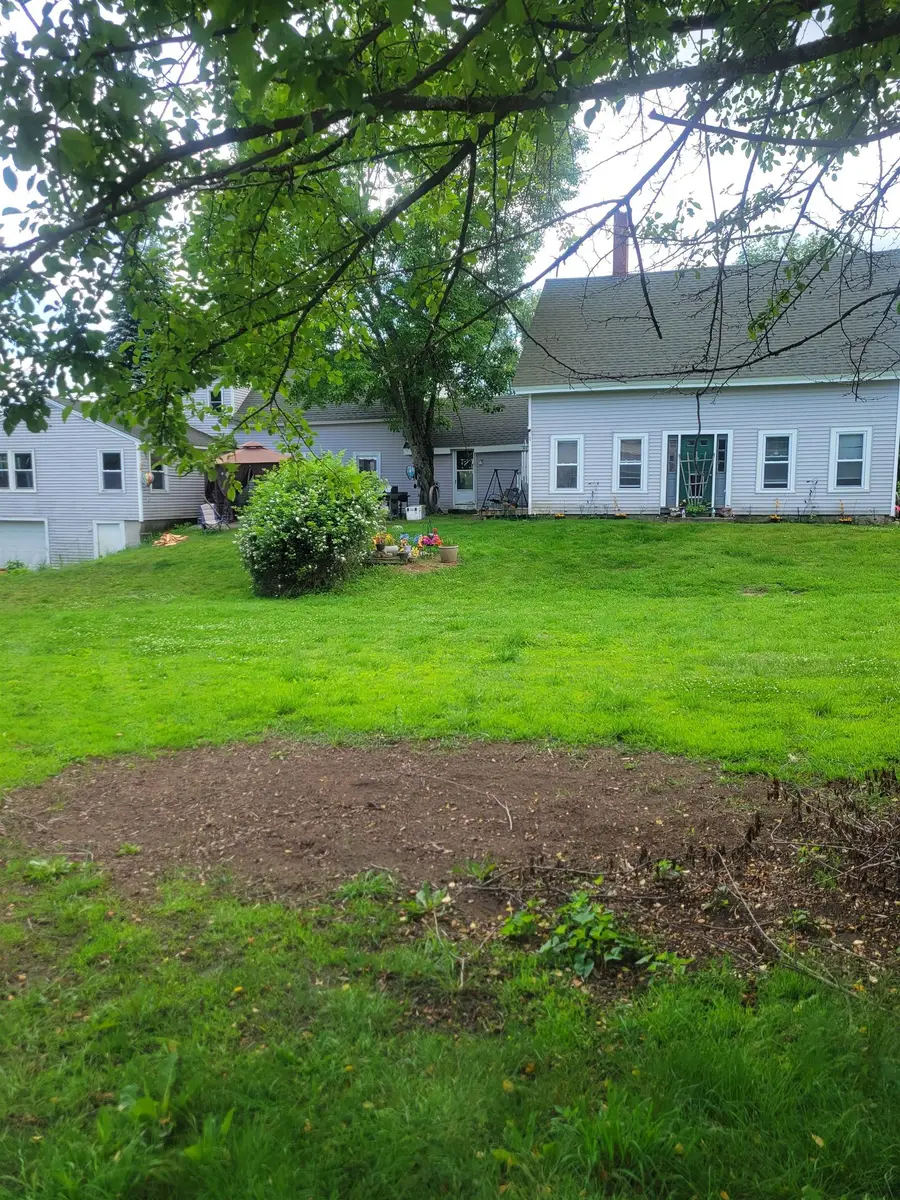
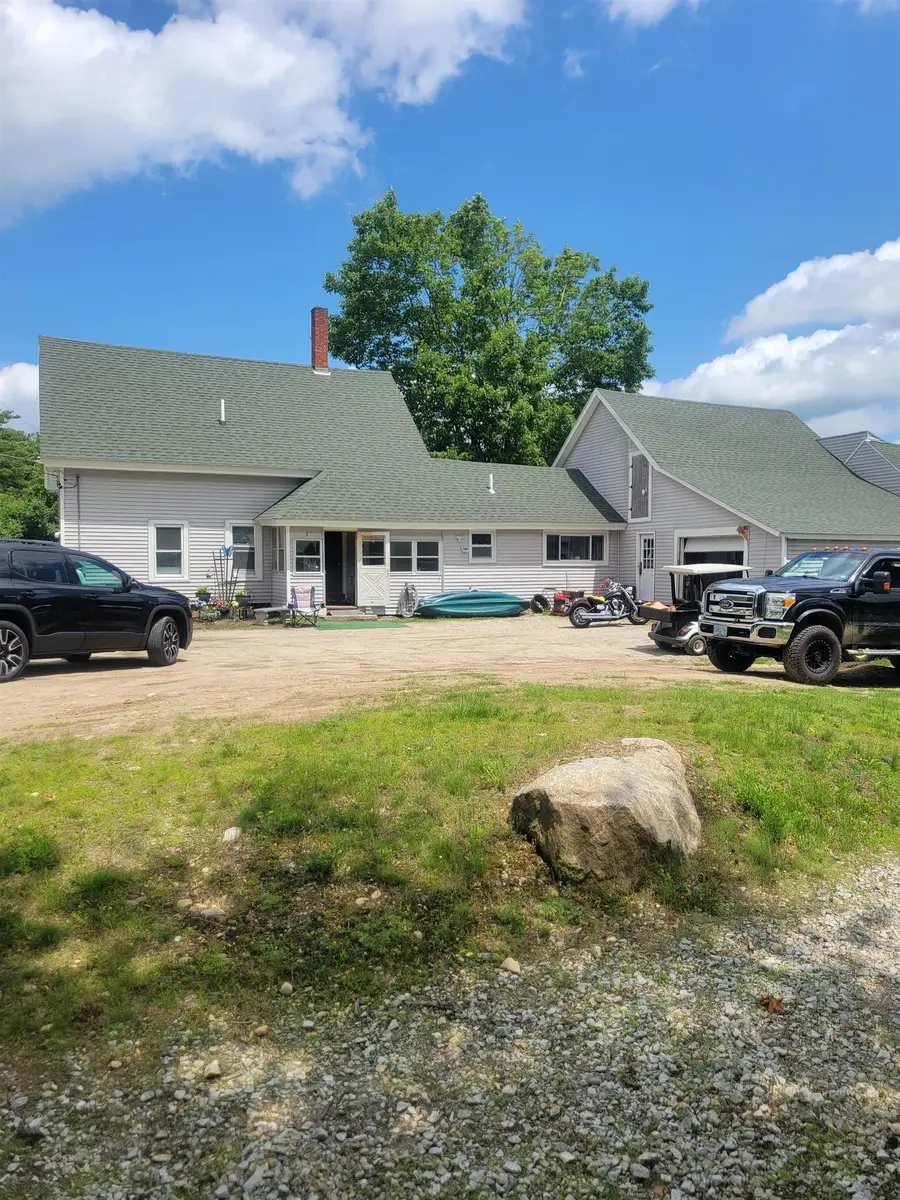
36 Windymere Drive,Epsom, NH 03234
$399,900
- 4 Beds
- 2 Baths
- 3,178 sq. ft.
- Single family
- Active
Listed by:gary shakraCell: 603-345-1111
Office:coldwell banker realty bedford nh
MLS#:5051189
Source:PrimeMLS
Price summary
- Price:$399,900
- Price per sq. ft.:$73.48
About this home
SELLER SAYS SELL!! COME AND GET IT! SOLD AS IS. Great opportunity for handy person, contractor, or investor! Zoned Commercial/Residential with back side of property on Suncook Valley Highway with excellent visibility and 315 feet of road frontage on level 1.72 acres! The main farmhouse first floor is perfectly livable, while the second floor needs floors sanded and bath update. The back space is a separate space attached which construction has begun including rough plumbing, electrical, and framing, as well as new bath enclosure in place. Would be perfect for in law or ADU,(which cannot exceed 850 sq. feet.) with town approval. New main breaker & 200 amp electric entrance in place. FHW/oil two zone heat and 7 year old roof and maintenance free vinyl siding Did I mention 3 separate garages also?! The final bonus is a 2-3 year old building on busy Suncook Valley Highway. (Rte. 28) with 315 feet of road frontage which houses a busy ice cream stand with newly paved 15-20 car parking for additional income!! Don't miss this great opportunity for the savvy investor! Also see MLS#5050123 & 5050131.
Contact an agent
Home facts
- Year built:1900
- Listing Id #:5051189
- Added:34 day(s) ago
- Updated:August 12, 2025 at 10:24 AM
Rooms and interior
- Bedrooms:4
- Total bathrooms:2
- Full bathrooms:1
- Living area:3,178 sq. ft.
Heating and cooling
- Heating:Multi Zone, Oil
Structure and exterior
- Roof:Asphalt Shingle
- Year built:1900
- Building area:3,178 sq. ft.
- Lot area:1.72 Acres
Schools
- High school:Pembroke Academy
- Middle school:Epsom Central School
- Elementary school:Epsom Central School
Utilities
- Sewer:Private
Finances and disclosures
- Price:$399,900
- Price per sq. ft.:$73.48
- Tax amount:$8,374 (2025)
New listings near 36 Windymere Drive
- New
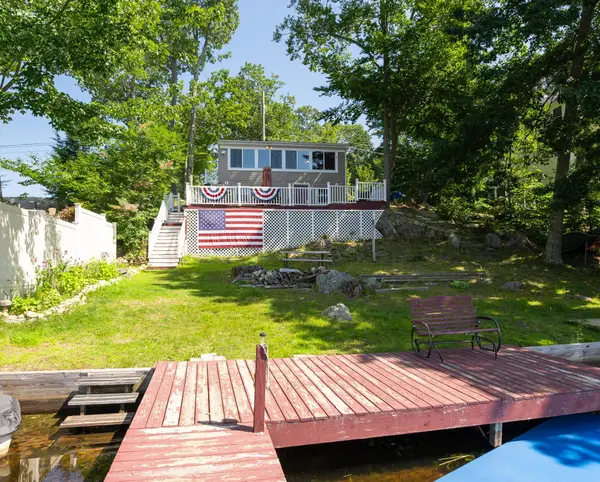 $524,995Active2 beds 2 baths937 sq. ft.
$524,995Active2 beds 2 baths937 sq. ft.24 Lake Road, Epsom, NH 03234
MLS# 5056721Listed by: EXP REALTY - New
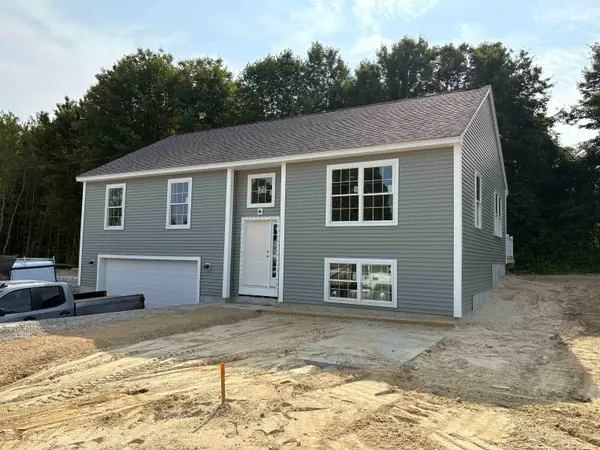 $489,900Active3 beds 2 baths1,375 sq. ft.
$489,900Active3 beds 2 baths1,375 sq. ft.34 Silver Hill Drive, Epsom, NH 03234
MLS# 5056321Listed by: BHG MASIELLO CONCORD - New
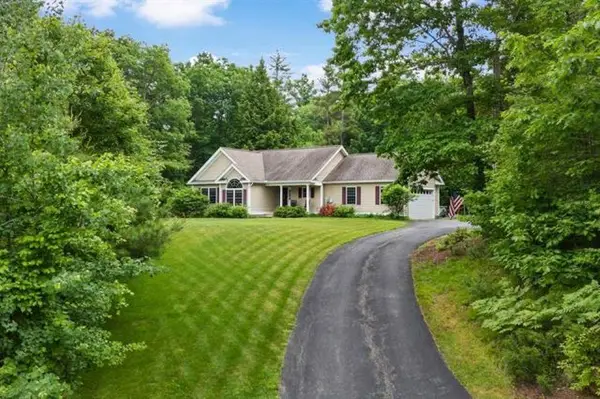 $599,900Active3 beds 2 baths2,092 sq. ft.
$599,900Active3 beds 2 baths2,092 sq. ft.59 Copperline Drive, Epsom, NH 03234
MLS# 5056145Listed by: BHHS VERANI CONCORD - Open Sun, 12 to 2pmNew
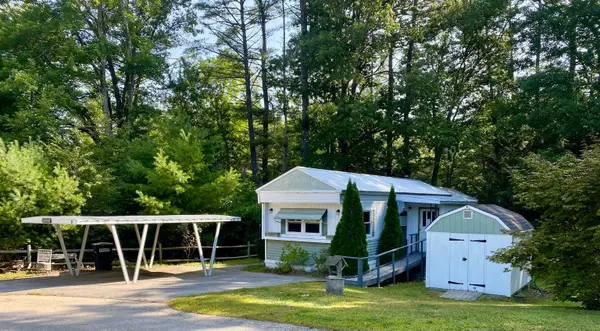 $65,500Active2 beds 2 baths936 sq. ft.
$65,500Active2 beds 2 baths936 sq. ft.9 Archer Circle, Epsom, NH 03234
MLS# 5055958Listed by: BHG MASIELLO CONCORD - New
 $369,000Active2 beds 2 baths1,498 sq. ft.
$369,000Active2 beds 2 baths1,498 sq. ft.16 Black Hall Road, Epsom, NH 03234
MLS# 5054960Listed by: BHG MASIELLO CONCORD  $170,000Active2 beds 2 baths924 sq. ft.
$170,000Active2 beds 2 baths924 sq. ft.6 Adams Street, Epsom, NH 03234
MLS# 5054316Listed by: KELLER WILLIAMS REALTY-METROPOLITAN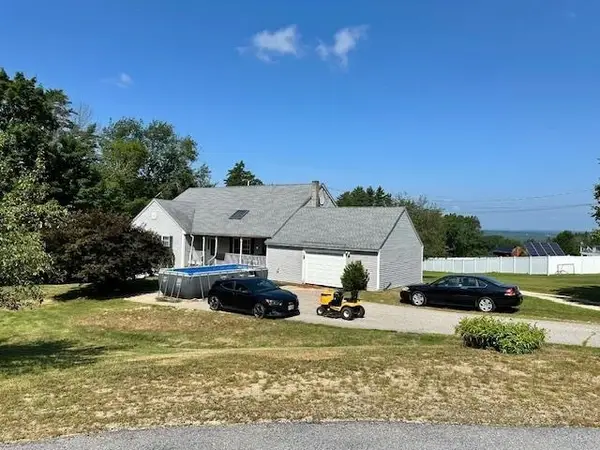 $629,900Active5 beds 3 baths2,758 sq. ft.
$629,900Active5 beds 3 baths2,758 sq. ft.14 Deer Lane, Epsom, NH 03234
MLS# 5053920Listed by: REMAX CAPITAL REALTY AND REMAX COASTAL LIVING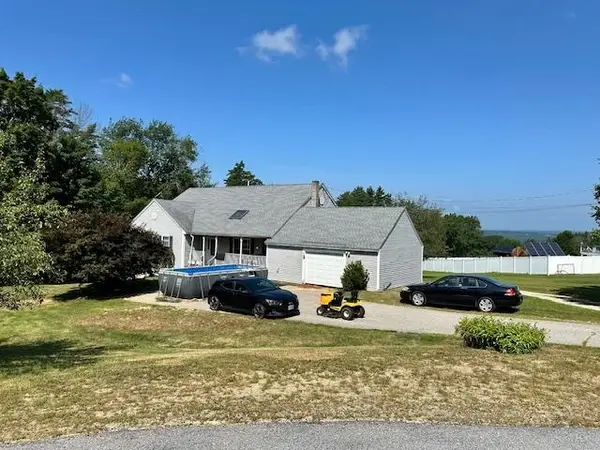 $629,900Active-- beds -- baths2,758 sq. ft.
$629,900Active-- beds -- baths2,758 sq. ft.14 Deer Lane, Epsom, NH 03234
MLS# 5053772Listed by: REMAX CAPITAL REALTY AND REMAX COASTAL LIVING $380,000Active2 beds 1 baths982 sq. ft.
$380,000Active2 beds 1 baths982 sq. ft.153 Mountain Road, Epsom, NH 03234
MLS# 5053693Listed by: CENTURY 21 CIRCA 72 INC. $105,000Active2 beds 1 baths719 sq. ft.
$105,000Active2 beds 1 baths719 sq. ft.3 Kings Row, Epsom, NH 03234
MLS# 5053651Listed by: ANGELVIEW REALTY, LLC
