60 Fern Circle #1-59, Fitzwilliam, NH 03447
Local realty services provided by:Better Homes and Gardens Real Estate The Masiello Group
60 Fern Circle #1-59,Fitzwilliam, NH 03447
$125,000
- 3 Beds
- 1 Baths
- 803 sq. ft.
- Mobile / Manufactured
- Active
Listed by: jay sterin
Office: realty one group next level
MLS#:5047595
Source:PrimeMLS
Price summary
- Price:$125,000
- Price per sq. ft.:$155.67
- Monthly HOA dues:$154.17
About this home
PRICE DROP! Welcome to Woodbrook Camp and Tennis Club on Sip Pond in Fitzwilliam, NH where you own the home and the land it’s on! Woodbrook is the place where you can relax and enjoy all that the great outdoors has to offer. This well-cared-for home can be yours starting this summer! While you may never leave the huge front yard there are two bedrooms (one with a separate entrance!) and two bunk beds. The roomy kitchen, dining & living room areas all come completely furnished. BONUS: the Golf Cart, gas grill, tv, and canoe are all included at no additional cost! Woodbrook's amenities include an inground pool, playground, boat rack, showers, tennis, pickleball, bocce, basketball courts and more. The star of the show though is the waterfront area complete with volleyball courts, picnic pavilion, firepits, beach area and boat launch. A great place to meet new friends or host family gatherings. Sip Pond is great for swimming, boating, and bass fishing. All of this is maintained for you so you can just relax and enjoy. The low annual fee of only $1850.00 includes all that PLUS your water, sewer, trash AND electric! Set in the Monadnock Region there is also much to do outside this highly sought after private, gated condominium community but there is always something going on in the club house for adults and children alike. Located in a great location, it is easy to get to. Woodbrook is a seasonal (4/15- 10/15), private condo community that values peace, nature, and good neighbors.
Contact an agent
Home facts
- Year built:2006
- Listing ID #:5047595
- Added:181 day(s) ago
- Updated:December 17, 2025 at 01:34 PM
Rooms and interior
- Bedrooms:3
- Total bathrooms:1
- Full bathrooms:1
- Living area:803 sq. ft.
Heating and cooling
- Heating:Electric
Structure and exterior
- Roof:Shingle
- Year built:2006
- Building area:803 sq. ft.
- Lot area:0.15 Acres
Utilities
- Sewer:Community, Septic Shared
Finances and disclosures
- Price:$125,000
- Price per sq. ft.:$155.67
- Tax amount:$2,200 (2025)
New listings near 60 Fern Circle #1-59
- New
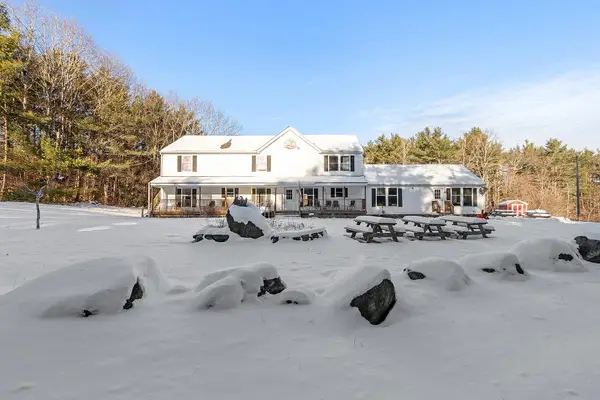 $1,200,000Active10 beds 6 baths3,984 sq. ft.
$1,200,000Active10 beds 6 baths3,984 sq. ft.85 Pierce Road, Fitzwilliam, NH 03447
MLS# 5072090Listed by: ERIC W CALLAHAN - New
 $380,000Active3 beds 2 baths1,864 sq. ft.
$380,000Active3 beds 2 baths1,864 sq. ft.657 New Hampshire Route 12 S, Fitzwilliam, NH 03447
MLS# 5071920Listed by: COLDWELL BANKER REALTY NASHUA  $225,000Active3 beds 1 baths1,533 sq. ft.
$225,000Active3 beds 1 baths1,533 sq. ft.34 East Lake Road, Fitzwilliam, NH 03447-9998
MLS# 5070870Listed by: KELLER WILLIAMS REALTY METRO-KEENE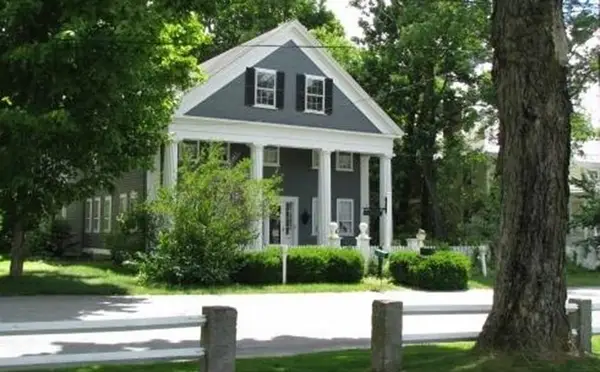 $614,800Active5 beds 3 baths3,878 sq. ft.
$614,800Active5 beds 3 baths3,878 sq. ft.9 Templeton Turnpike, Fitzwilliam, NH 03447
MLS# 5070471Listed by: EXP REALTY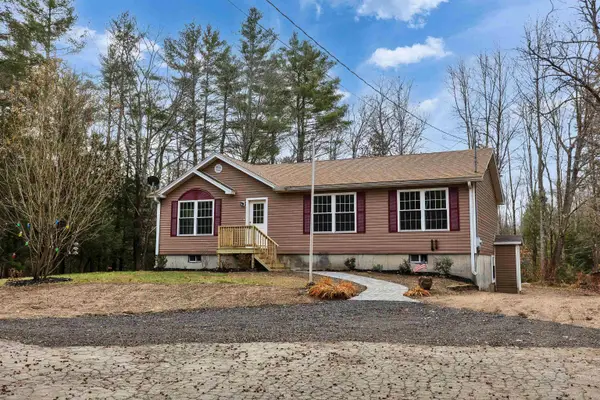 $399,900Active3 beds 2 baths1,388 sq. ft.
$399,900Active3 beds 2 baths1,388 sq. ft.206 New Hampshire Route 119 E, Fitzwilliam, NH 03447
MLS# 5069979Listed by: ARRIS REALTY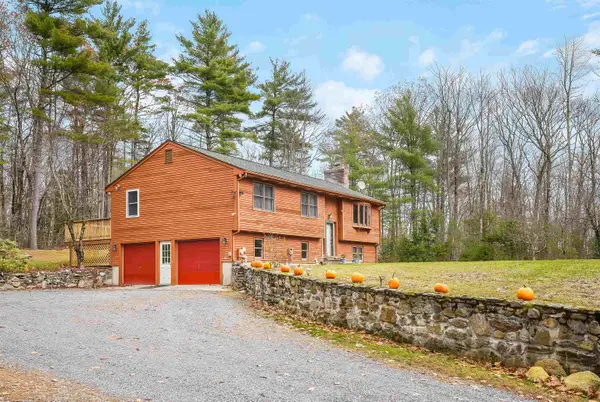 $399,000Pending2 beds 2 baths1,731 sq. ft.
$399,000Pending2 beds 2 baths1,731 sq. ft.43 Carlotta Road, Fitzwilliam, NH 03447
MLS# 5069400Listed by: BORDERLINE REALTY, LLC $499,900Pending3 beds 2 baths2,359 sq. ft.
$499,900Pending3 beds 2 baths2,359 sq. ft.433 Royalston Road, Fitzwilliam, NH 03447
MLS# 5069528Listed by: COLDWELL BANKER REALTY NASHUA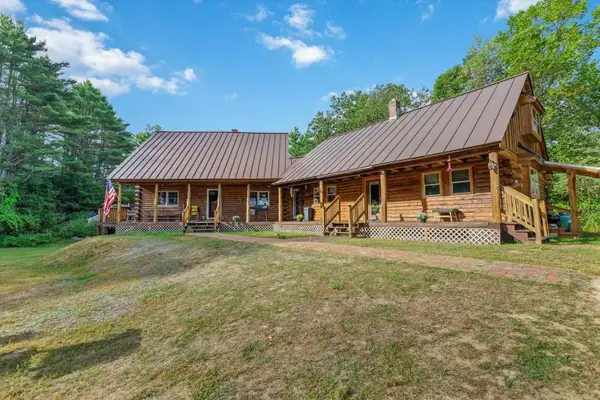 $685,000Active4 beds 2 baths2,677 sq. ft.
$685,000Active4 beds 2 baths2,677 sq. ft.801 Rt. 12 South, Fitzwilliam, NH 03447
MLS# 5062896Listed by: EXP REALTY $55,000Active0.87 Acres
$55,000Active0.87 Acres32/2-1 NH Route 119, Fitzwilliam, NH 03447
MLS# 5055211Listed by: CCC REALTY INC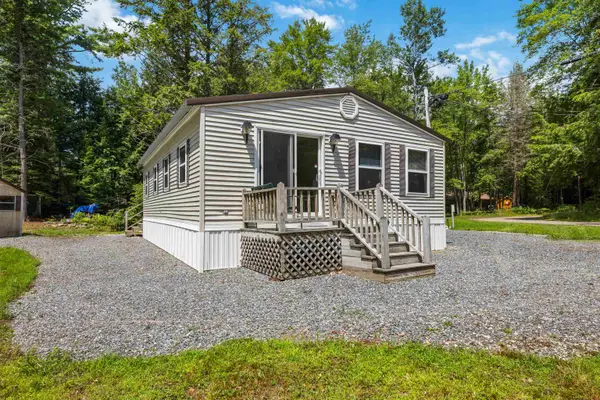 $94,900Active2 beds 1 baths814 sq. ft.
$94,900Active2 beds 1 baths814 sq. ft.74 Fern Circle, Fitzwilliam, NH 03447
MLS# 5054518Listed by: EXP REALTY
