50 Milford Avenue, Freedom, NH 03836
Local realty services provided by:Better Homes and Gardens Real Estate The Masiello Group
Listed by: carol gartland
Office: realty leaders
MLS#:5047321
Source:PrimeMLS
Price summary
- Price:$649,999
- Price per sq. ft.:$207.34
- Monthly HOA dues:$25
About this home
This exceptional home on 47 acres, set up on a hill to capture all the solar heat it needs to keep you comfy. Back up LP radiant heat just in case. 3 bdrm septic though only 1 bedroom is finished. Main floor has your spacious kitchen with custom made cabinetry, Corian countertops & center island that overlooks the dining/living room area. Laundry & 3/4 bath on main floor too. Tongue & groove walls are finished a nice light color enhancing the open feel of this home. Top level is the primary suite. Imagine yourself waking up to the view of the mountains through the large windows of your private solar porch. Start your day with a cup of coffee here & watch the wildlife stroll through the front yard. Home is an active closed solar envelope. Now let's talk about the 40 x 60 garage! Insulated with blown in foam, a workshop & office space in the back, both heated with storage space over. With a 14x12, & an 8x8 door, you can put big trucks, equipment & big toys inside. 12' overhangs run the length of the garage for even more covered storage space! Trails run through the property for walking, snowshoeing, ATV riding and direct access to the snowmobile trails, Just too much here to list, if you want privacy and room to roam on you on land, this is the place! Home is not in Square Brook, just have to go through to access this property. You can have farm animals here! Shown by appointment only, no drivebys as home has long driveway.
Contact an agent
Home facts
- Year built:2009
- Listing ID #:5047321
- Added:191 day(s) ago
- Updated:November 15, 2025 at 11:24 AM
Rooms and interior
- Bedrooms:1
- Total bathrooms:2
- Full bathrooms:1
- Living area:2,178 sq. ft.
Heating and cooling
- Cooling:Mini Split
- Heating:Air to Air Heat Exchanger, Baseboard, Hot Water, Mini Split, Radiant Floor, Solar
Structure and exterior
- Roof:Metal
- Year built:2009
- Building area:2,178 sq. ft.
- Lot area:47 Acres
Schools
- High school:A. Crosby Kennett Sr. High
- Middle school:A. Crosby Kennett Middle Sch
Utilities
- Sewer:Leach Field, On Site Septic Exists, Private, Septic
Finances and disclosures
- Price:$649,999
- Price per sq. ft.:$207.34
- Tax amount:$4,982 (2024)
New listings near 50 Milford Avenue
- Open Sun, 12 to 1pm
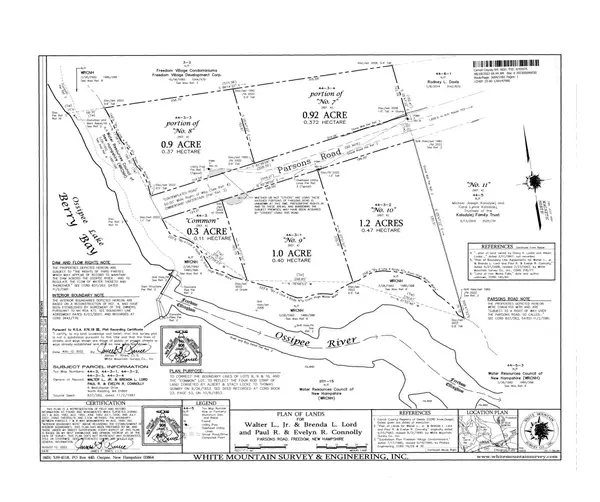 $495,000Active4.3 Acres
$495,000Active4.3 AcresLots 0-4 Parsons Road #44-3-0, 44-3-1, 44-3-2, 44-3-3, 44-3-4, Freedom, NH 03826
MLS# 5067518Listed by: COLDWELL BANKER REALTY ANDOVER MA - Open Sun, 12 to 1pm
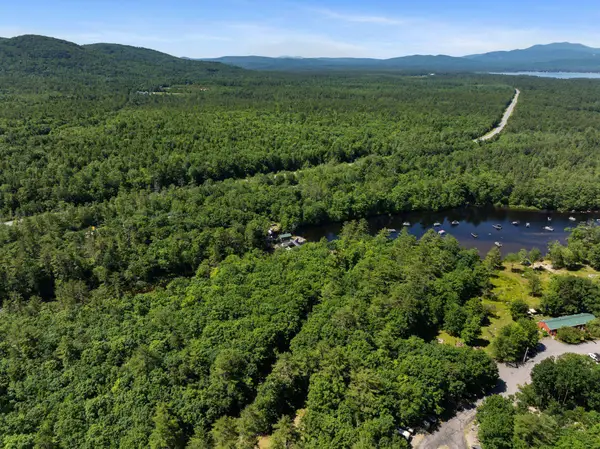 $125,000Active0.92 Acres
$125,000Active0.92 AcresLot 4 Parsons Road #44-3-4, Freedom, NH 03826
MLS# 5067761Listed by: COLDWELL BANKER REALTY ANDOVER MA - Open Sun, 12 to 1pm
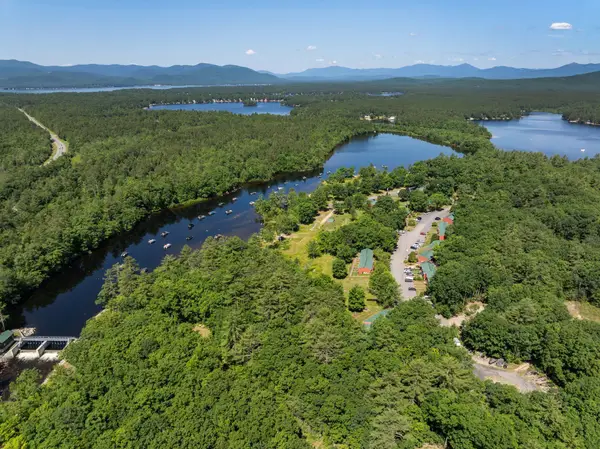 $125,000Active1 Acres
$125,000Active1 AcresLot 1 Parsons Road #44-3-1, Freedom, NH 03826
MLS# 5067762Listed by: COLDWELL BANKER REALTY ANDOVER MA 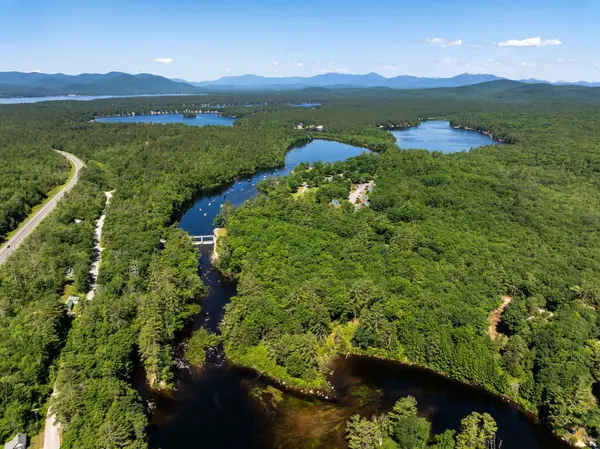 $125,000Active1.2 Acres
$125,000Active1.2 AcresLot 2 Parsons Road #44-3-2, Freedom, NH 03826
MLS# 5067775Listed by: COLDWELL BANKER REALTY ANDOVER MA- Open Sun, 12 to 1pm
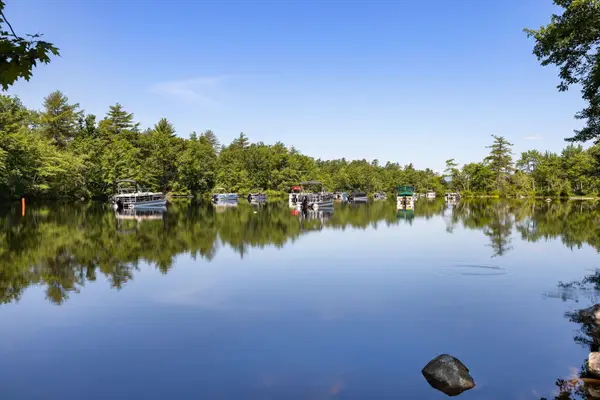 $125,000Active0.9 Acres
$125,000Active0.9 AcresLot 3 Parsons Road #44-3-3, Freedom, NH 03826
MLS# 5067777Listed by: COLDWELL BANKER REALTY ANDOVER MA 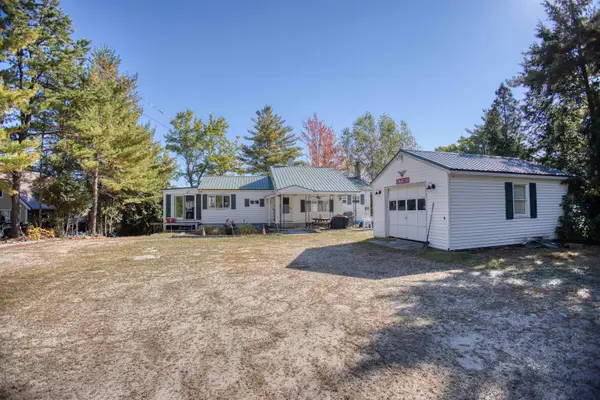 $725,000Active3 beds 2 baths1,972 sq. ft.
$725,000Active3 beds 2 baths1,972 sq. ft.9 Abenaki Drive, Freedom, NH 03836
MLS# 5063367Listed by: COSTANTINO REAL ESTATE LLC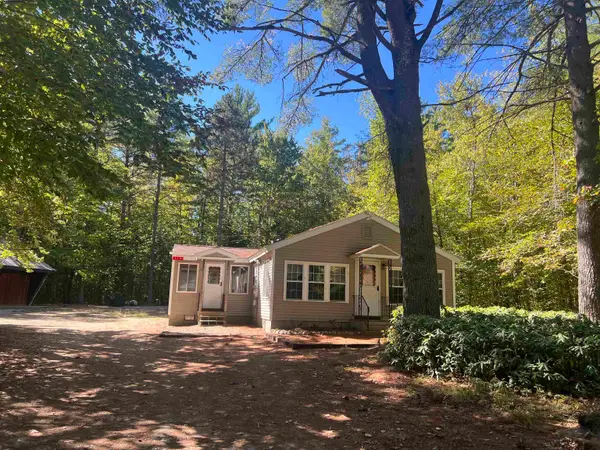 $399,900Pending3 beds 1 baths1,433 sq. ft.
$399,900Pending3 beds 1 baths1,433 sq. ft.118 Pound Round Road, Freedom, NH 03836-5108
MLS# 5063268Listed by: LAER REALTY PARTNERS - BELMONT $55,000Active0 Acres
$55,000Active0 Acres5-11 Friedman Lane, Freedom, NH 03836
MLS# 5061577Listed by: COSTANTINO REAL ESTATE LLC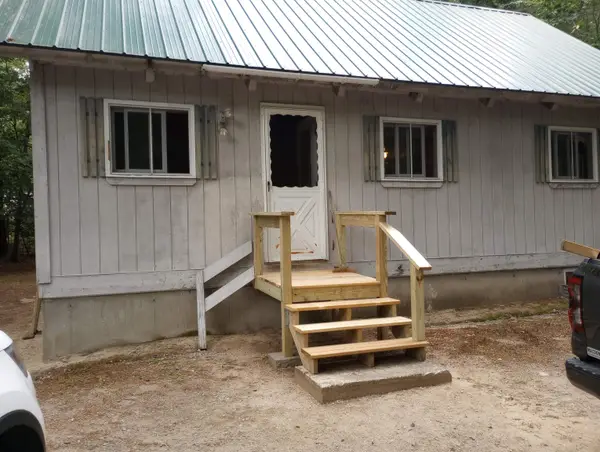 $299,900Active2 beds 1 baths1,058 sq. ft.
$299,900Active2 beds 1 baths1,058 sq. ft.40 Independance Drive, Freedom, NH 03836
MLS# 5059267Listed by: COLDWELL BANKER LIFESTYLES- CONWAY $569,000Active2 beds 2 baths1,600 sq. ft.
$569,000Active2 beds 2 baths1,600 sq. ft.22 Mountview Avenue, Freedom, NH 03836
MLS# 5053887Listed by: COSTANTINO REAL ESTATE LLC
