23 Sandown Road, Fremont, NH 03044
Local realty services provided by:Better Homes and Gardens Real Estate The Masiello Group
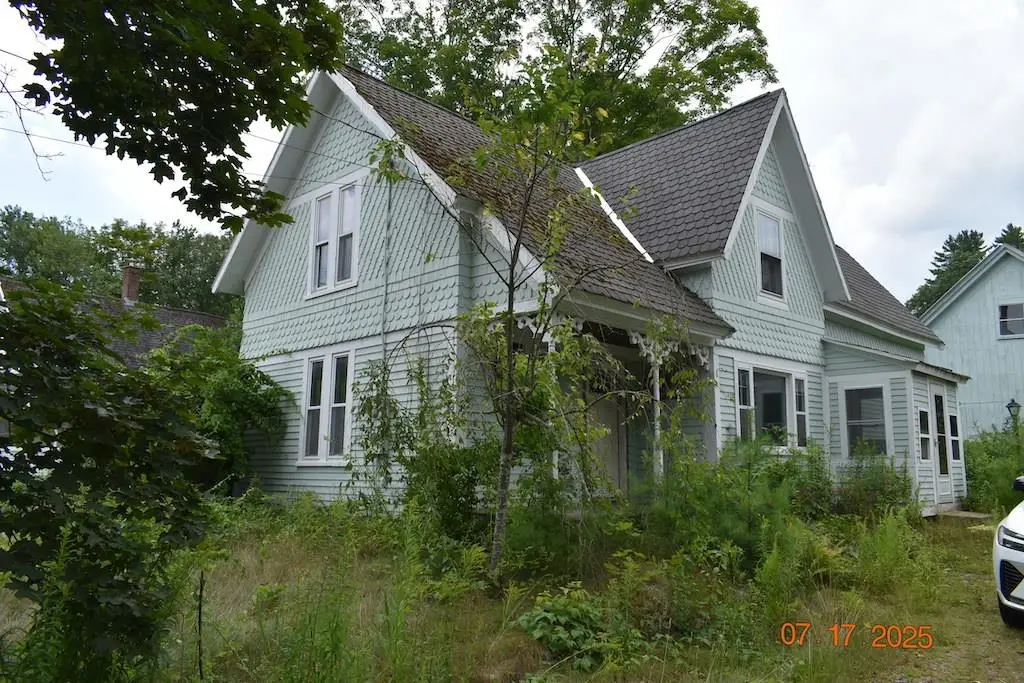
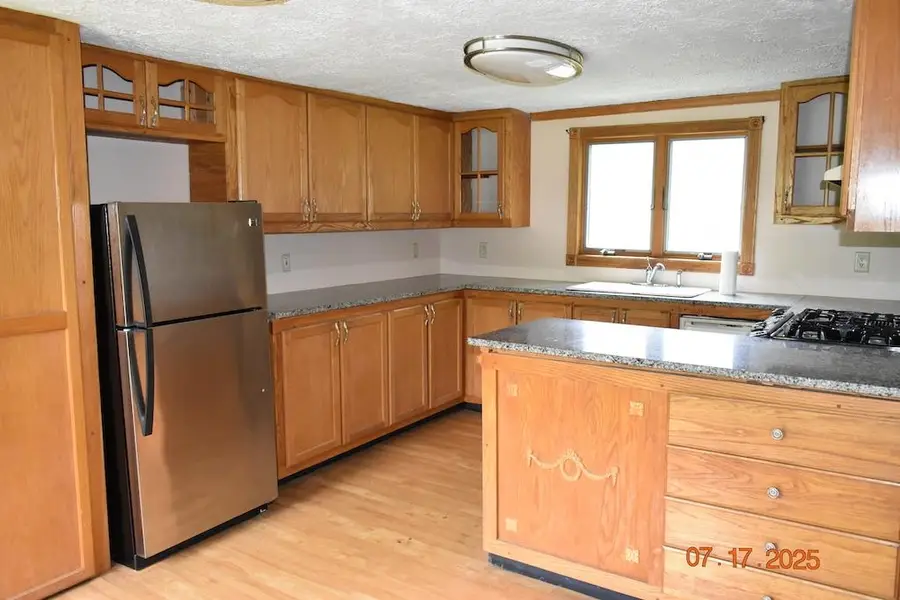
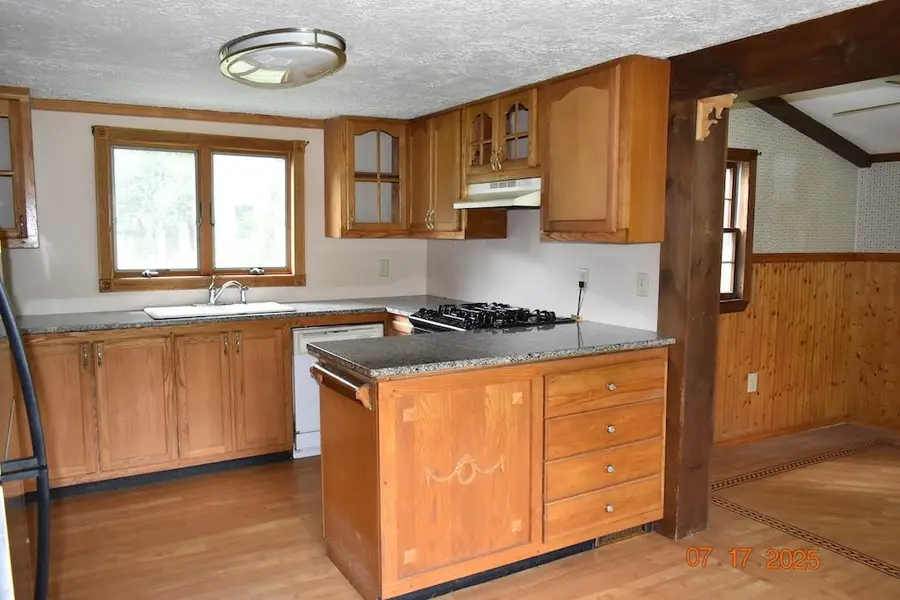
23 Sandown Road,Fremont, NH 03044
$250,000
- 3 Beds
- 1 Baths
- 1,485 sq. ft.
- Single family
- Pending
Listed by:terry lajoie
Office:kw coastal and lakes & mountains realty
MLS#:5052657
Source:PrimeMLS
Price summary
- Price:$250,000
- Price per sq. ft.:$124.19
About this home
This charming antique New Englander home is full of character and ready for a fresh start! It offers 3 bedrooms, a home office, an enclosed porch, a 2-story classic New England barn, all sitting on 1 full acre of land. Step inside through the mudroom into a large living room with knotty pine floors, tile entry, and a brick hearth ready for a woodstove. From there, head out to the cozy back porch or check out the first-floor office—perfect for work or hobbies. The full bathroom on the main level has laundry hookups. The eat-in kitchen opens to attached dining room with decorative wood floors and exposed beams. Upstairs you’ll find a roomy primary bedroom with a double closet, plus two more bedrooms and a bonus den area with even more closet space. Outside, the big yard is just waiting for your landscaping ideas, and the barn offers tons of space for storage, projects, or maybe even a workshop. This home needs some love, and has tons of potential. Bring your tools, and your vision to make this your special place! Showings begin at the open house on Saturday 7/26 from 11-1. DO NOT ENTER PROPERTY WITHOUT APPT & AGENT ACCOMPANY!
Contact an agent
Home facts
- Year built:1888
- Listing Id #:5052657
- Added:23 day(s) ago
- Updated:August 12, 2025 at 07:18 AM
Rooms and interior
- Bedrooms:3
- Total bathrooms:1
- Full bathrooms:1
- Living area:1,485 sq. ft.
Heating and cooling
- Heating:Forced Air, Oil
Structure and exterior
- Roof:Asphalt Shingle
- Year built:1888
- Building area:1,485 sq. ft.
- Lot area:1 Acres
Schools
- High school:Sanborn Regional High School
- Middle school:Ellis School
- Elementary school:Ellis School
Utilities
- Sewer:Private
Finances and disclosures
- Price:$250,000
- Price per sq. ft.:$124.19
- Tax amount:$6,086 (2024)
New listings near 23 Sandown Road
- Open Sat, 10am to 12pmNew
 $780,000Active3 beds 3 baths2,450 sq. ft.
$780,000Active3 beds 3 baths2,450 sq. ft.95 Copp Drive, Fremont, NH 03044
MLS# 5056351Listed by: KARA AND CO - REAL BROKER NH,LLC - New
 $1,100,000Active4 beds 4 baths3,308 sq. ft.
$1,100,000Active4 beds 4 baths3,308 sq. ft.454 Main Street, Fremont, NH 03044
MLS# 5055995Listed by: RUFFNER REAL ESTATE, LLC  $395,000Pending11.76 Acres
$395,000Pending11.76 Acres663 Main Street, Fremont, NH 03044
MLS# 5055147Listed by: KELLER WILLIAMS REALTY METRO-LONDONDERRY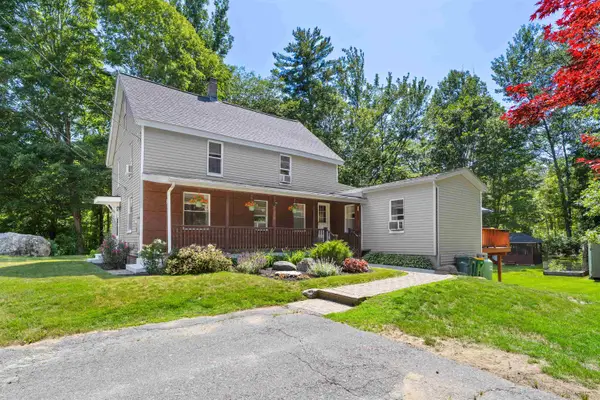 $450,000Active4 beds 2 baths1,746 sq. ft.
$450,000Active4 beds 2 baths1,746 sq. ft.35 Sandown Road, Fremont, NH 03044
MLS# 5054119Listed by: THE GOVE GROUP REAL ESTATE, LLC $619,900Active3 beds 3 baths1,944 sq. ft.
$619,900Active3 beds 3 baths1,944 sq. ft.22 Victoria Farms Road, Fremont, NH 03044
MLS# 5052915Listed by: COLDWELL BANKER REALTY HAVERHILL MA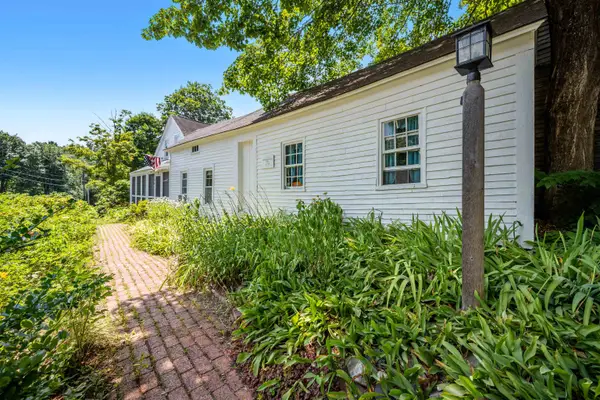 $439,900Active3 beds 1 baths1,710 sq. ft.
$439,900Active3 beds 1 baths1,710 sq. ft.41 Scribner Road, Fremont, NH 03044
MLS# 5052679Listed by: SUE PADDEN REAL ESTATE LLC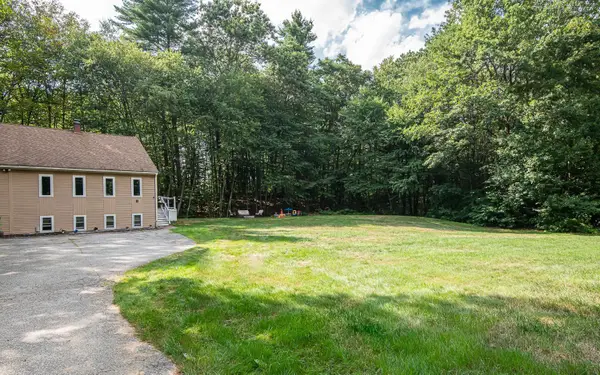 $359,900Pending2 beds 2 baths1,638 sq. ft.
$359,900Pending2 beds 2 baths1,638 sq. ft.10 Rum Hollow #B, Fremont, NH 03044
MLS# 5051956Listed by: BHHS VERANI REALTY HAMPSTEAD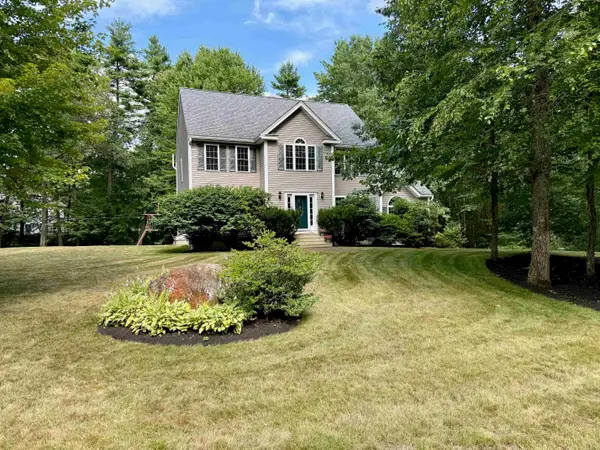 $729,900Active4 beds 3 baths2,610 sq. ft.
$729,900Active4 beds 3 baths2,610 sq. ft.31 Tuck Drive, Fremont, NH 03044
MLS# 5051110Listed by: BHHS VERANI SEACOAST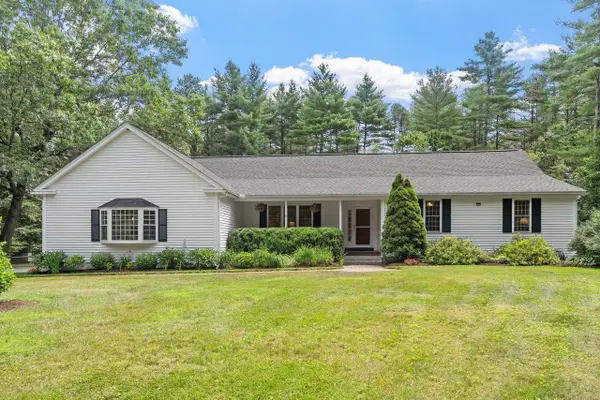 $679,900Pending3 beds 2 baths2,532 sq. ft.
$679,900Pending3 beds 2 baths2,532 sq. ft.49 Brown Brook Circle, Fremont, NH 03044
MLS# 5050708Listed by: COLDWELL BANKER REALTY - PORTSMOUTH
