31 Tuck Drive, Fremont, NH 03044
Local realty services provided by:Better Homes and Gardens Real Estate The Masiello Group
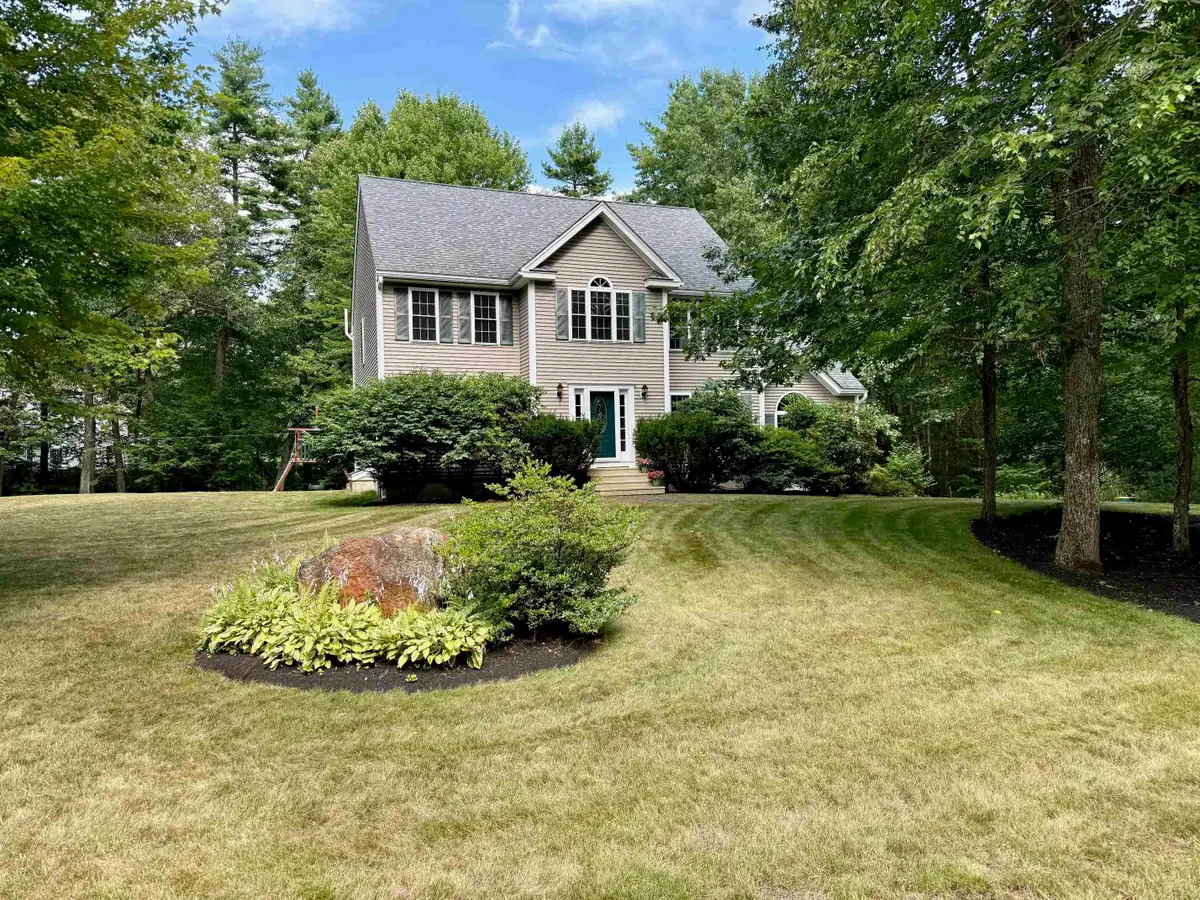
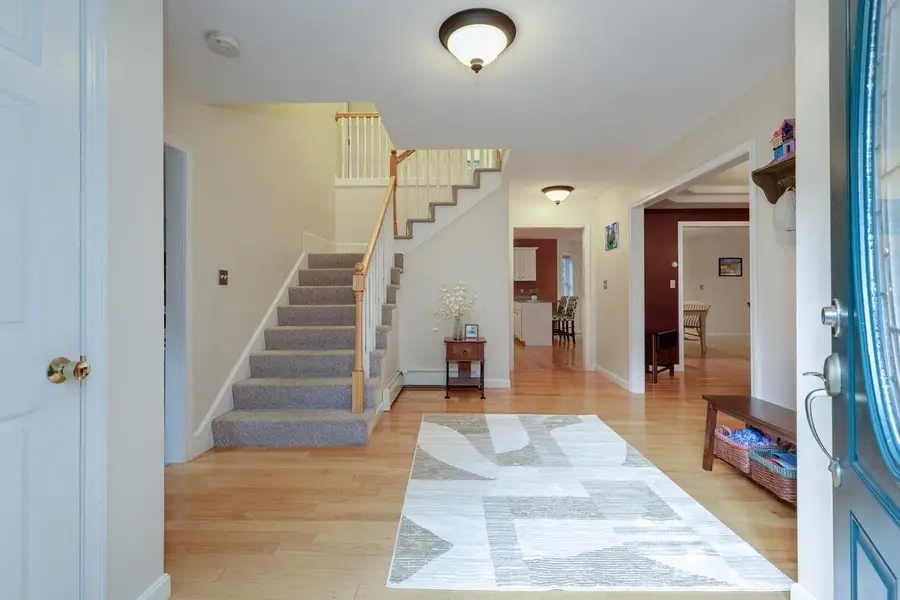

31 Tuck Drive,Fremont, NH 03044
$729,900
- 4 Beds
- 3 Baths
- 2,610 sq. ft.
- Single family
- Active
Listed by:michelle daoustCell: 603-548-4967
Office:bhhs verani seacoast
MLS#:5051110
Source:PrimeMLS
Price summary
- Price:$729,900
- Price per sq. ft.:$203.09
- Monthly HOA dues:$25
About this home
Welcome to 31 Tuck Drive, a beautiful 4 Bedroom colonial situated in a desirable neighborhood yet only 5 minutes to shopping, dining, and major routes. Discover the perfect blend of comfort, space, and lifestyle in this beautiful home nestled on a picturesque level corner lot. This home offers spaciousl living inside and out. The expansive open-concept kitchen is the heart of the home, perfect for gathering and entertaining, while the formal dining room provides a classic setting for holidays and special occasions. A separate playroom (home office) keeps toys and activities organized, and the great room offers a welcoming space for movie nights and relaxing together. The second floor features a main bath with double vanity, 4 bedrooms including a primary suite with walk-in closet, private bath with large soaking tub and double vanity. With generous storage throughout and a full basement offering expansion possibilities, there's room to grow and personalize. Host backyard games, enjoy barbecues on the deck overlooking the activities, and retreat from the heat with central AC. The property has an Irrigation system and additional parking for a boat or RV. This is a home built for making lasting memories! American Home Shield 1-year Home Warranty included
Contact an agent
Home facts
- Year built:2003
- Listing Id #:5051110
- Added:34 day(s) ago
- Updated:August 11, 2025 at 08:40 PM
Rooms and interior
- Bedrooms:4
- Total bathrooms:3
- Full bathrooms:2
- Living area:2,610 sq. ft.
Heating and cooling
- Cooling:Central AC
- Heating:Baseboard, Hot Water, Multi Zone, Oil
Structure and exterior
- Year built:2003
- Building area:2,610 sq. ft.
- Lot area:2.2 Acres
Schools
- High school:Sanborn Regional High School
- Middle school:Sanborn Regional Middle School
- Elementary school:Ellis School
Utilities
- Sewer:Private
Finances and disclosures
- Price:$729,900
- Price per sq. ft.:$203.09
- Tax amount:$11,504 (2024)
New listings near 31 Tuck Drive
- Open Sat, 10am to 12pmNew
 $780,000Active3 beds 3 baths2,450 sq. ft.
$780,000Active3 beds 3 baths2,450 sq. ft.95 Copp Drive, Fremont, NH 03044
MLS# 5056351Listed by: KARA AND CO - REAL BROKER NH,LLC - New
 $1,100,000Active4 beds 4 baths3,308 sq. ft.
$1,100,000Active4 beds 4 baths3,308 sq. ft.454 Main Street, Fremont, NH 03044
MLS# 5055995Listed by: RUFFNER REAL ESTATE, LLC  $395,000Pending11.76 Acres
$395,000Pending11.76 Acres663 Main Street, Fremont, NH 03044
MLS# 5055147Listed by: KELLER WILLIAMS REALTY METRO-LONDONDERRY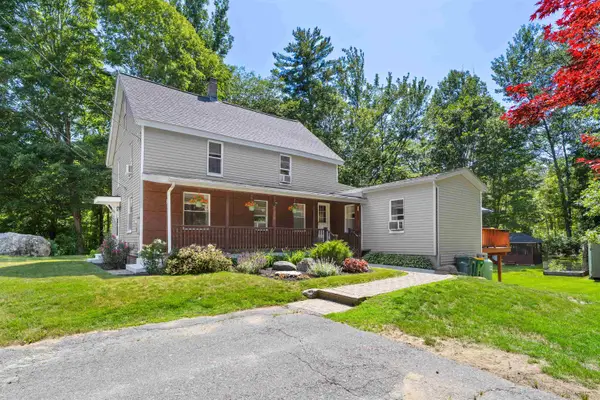 $450,000Active4 beds 2 baths1,746 sq. ft.
$450,000Active4 beds 2 baths1,746 sq. ft.35 Sandown Road, Fremont, NH 03044
MLS# 5054119Listed by: THE GOVE GROUP REAL ESTATE, LLC $619,900Active3 beds 3 baths1,944 sq. ft.
$619,900Active3 beds 3 baths1,944 sq. ft.22 Victoria Farms Road, Fremont, NH 03044
MLS# 5052915Listed by: COLDWELL BANKER REALTY HAVERHILL MA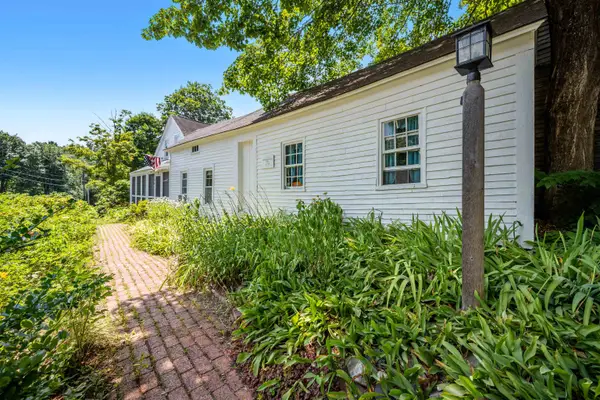 $439,900Active3 beds 1 baths1,710 sq. ft.
$439,900Active3 beds 1 baths1,710 sq. ft.41 Scribner Road, Fremont, NH 03044
MLS# 5052679Listed by: SUE PADDEN REAL ESTATE LLC $250,000Pending3 beds 1 baths1,485 sq. ft.
$250,000Pending3 beds 1 baths1,485 sq. ft.23 Sandown Road, Fremont, NH 03044
MLS# 5052657Listed by: KW COASTAL AND LAKES & MOUNTAINS REALTY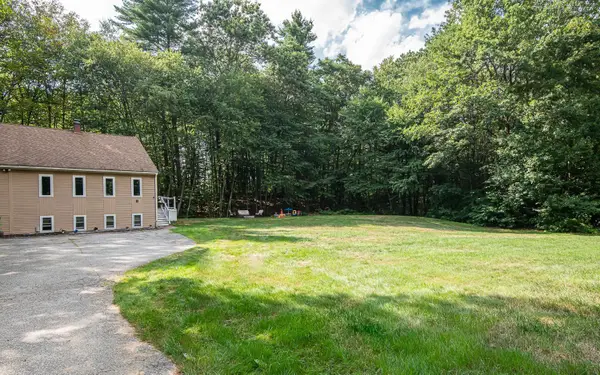 $359,900Pending2 beds 2 baths1,638 sq. ft.
$359,900Pending2 beds 2 baths1,638 sq. ft.10 Rum Hollow #B, Fremont, NH 03044
MLS# 5051956Listed by: BHHS VERANI REALTY HAMPSTEAD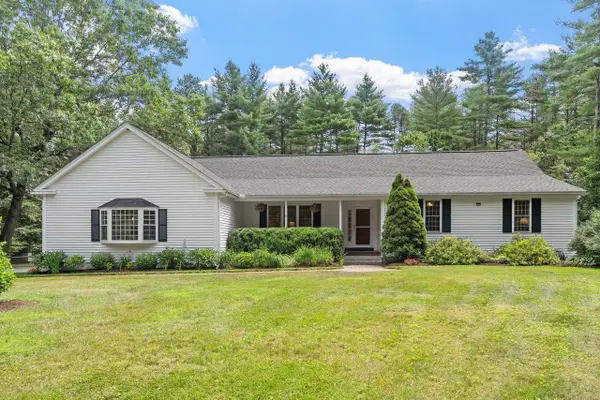 $679,900Pending3 beds 2 baths2,532 sq. ft.
$679,900Pending3 beds 2 baths2,532 sq. ft.49 Brown Brook Circle, Fremont, NH 03044
MLS# 5050708Listed by: COLDWELL BANKER REALTY - PORTSMOUTH

