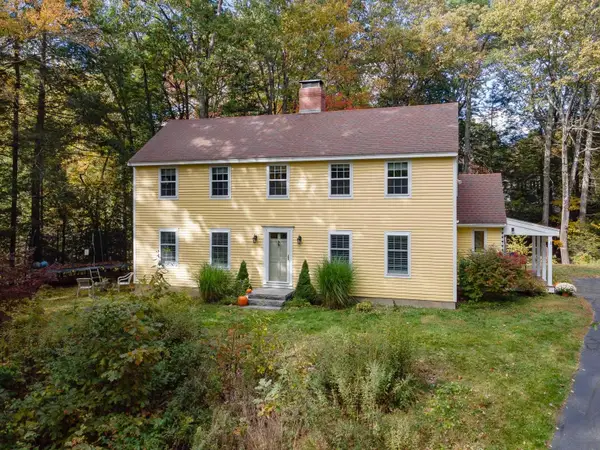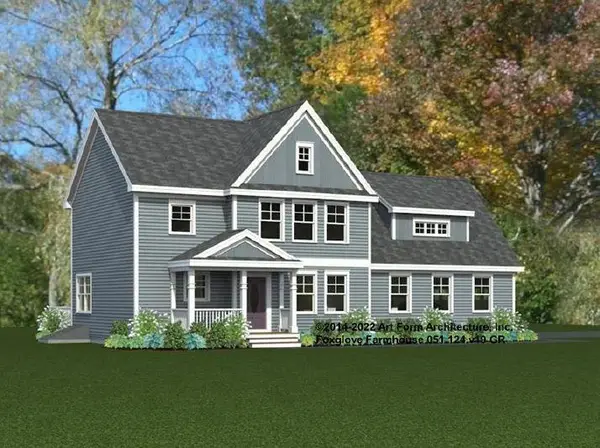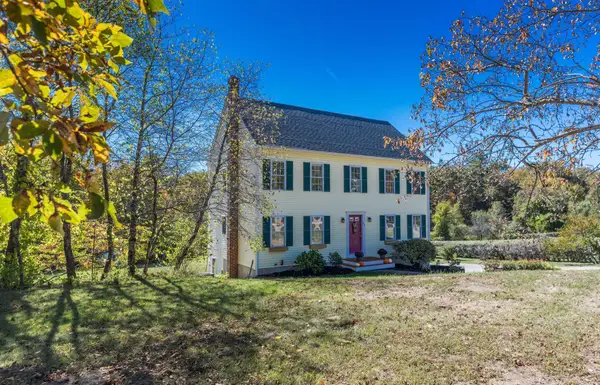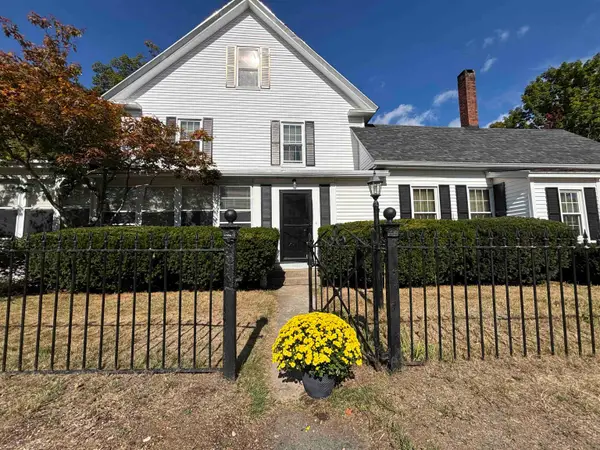28 Leavitt Road, Fremont, NH 03044
Local realty services provided by:Better Homes and Gardens Real Estate The Masiello Group
28 Leavitt Road,Fremont, NH 03044
$564,900
- 3 Beds
- 2 Baths
- 1,694 sq. ft.
- Single family
- Pending
Listed by:paul mausteller
Office:re/max shoreline
MLS#:5059671
Source:PrimeMLS
Price summary
- Price:$564,900
- Price per sq. ft.:$199.26
About this home
Fall in Love with This Unique Retreat! Set back on a private 3.89-acre lot, this 3 bedroom log cabin offers endless possibilities in a breathtaking autumn setting. As the leaves change, relax on one of the two farmers porches and take in the vibrant colors of the season. Inside, a stunning center stone fireplace with woodstove and wide pine floors create a warm, rustic atmosphere—perfect for cozy fall evenings. The inviting country kitchen is ideal for gathering, whether you’re sipping cider by the woodstove or preparing a hearty seasonal meal. Outside, unwind in the wood setting surrounding the property then maybe refresh yourself with the outdoor shower under crisp fall skies. A remarkable bonus to this property is the 80x30 insulated metal building (built in 2018) with its own septic system, 12 ft door, electricity. The space offers limitless potential for car lovers, contractors or anyone in need of extraordinary workshop or storage space. Conveniently located just minutes from Route 101, while still enjoying the peace and privacy of your own woodland retreat. This is more than a home—it’s a lifestyle. Don’t just drive by, come experience it for yourself this fall!
Contact an agent
Home facts
- Year built:1970
- Listing ID #:5059671
- Added:54 day(s) ago
- Updated:October 10, 2025 at 07:19 AM
Rooms and interior
- Bedrooms:3
- Total bathrooms:2
- Full bathrooms:1
- Living area:1,694 sq. ft.
Heating and cooling
- Heating:Hot Air, Oil
Structure and exterior
- Roof:Asphalt Shingle, Rolled
- Year built:1970
- Building area:1,694 sq. ft.
- Lot area:3.89 Acres
Schools
- High school:Sanborn Regional High School
- Middle school:Ellis School
- Elementary school:Ellis School
Utilities
- Sewer:On Site Septic Exists, Septic, Septic Design Available
Finances and disclosures
- Price:$564,900
- Price per sq. ft.:$199.26
- Tax amount:$17,546 (2025)
New listings near 28 Leavitt Road
- New
 $624,900Active3 beds 2 baths1,848 sq. ft.
$624,900Active3 beds 2 baths1,848 sq. ft.40 Louise Lane, Fremont, NH 03044
MLS# 5066304Listed by: GREAT ISLAND REALTY LLC  $835,000Active3 beds 3 baths1,923 sq. ft.
$835,000Active3 beds 3 baths1,923 sq. ft.Lot 7-2 Sanborn Meadow, Fremont, NH 03044
MLS# 5064853Listed by: THE GOVE GROUP REAL ESTATE, LLC $599,000Active3 beds 3 baths1,848 sq. ft.
$599,000Active3 beds 3 baths1,848 sq. ft.54 Cavil Mill Road, Fremont, NH 03044
MLS# 5064657Listed by: THE ALAND REALTY GROUP $685,000Pending3 beds 3 baths2,104 sq. ft.
$685,000Pending3 beds 3 baths2,104 sq. ft.38 Bluefish Drive, Fremont, NH 03044
MLS# 5063676Listed by: ELEVATED PROPERTY SOLUTIONS LLC $674,000Active3 beds 3 baths2,592 sq. ft.
$674,000Active3 beds 3 baths2,592 sq. ft.98 Copp Drive, Fremont, NH 03044
MLS# 5063679Listed by: LAER REALTY PARTNERS JANET CRAMB AND COMPANY $425,000Active3 beds 1 baths960 sq. ft.
$425,000Active3 beds 1 baths960 sq. ft.45 Whittier Drive, Fremont, NH 03044
MLS# 5063502Listed by: KELLER WILLIAMS REALTY METRO-CONCORD $829,900Active3 beds 3 baths4,266 sq. ft.
$829,900Active3 beds 3 baths4,266 sq. ft.94 Thunder Road, Fremont, NH 03044
MLS# 5061276Listed by: LAMACCHIA REALTY, INC. $825,000Active5 beds 2 baths3,802 sq. ft.
$825,000Active5 beds 2 baths3,802 sq. ft.245 Danville Road, Fremont, NH 03044
MLS# 5059632Listed by: KELLER WILLIAMS REALTY-METROPOLITAN $980,000Active4 beds 2 baths2,582 sq. ft.
$980,000Active4 beds 2 baths2,582 sq. ft.308 Main Street, Fremont, NH 03044
MLS# 5058789Listed by: JILL & CO. REALTY GROUP - REAL BROKER NH, LLC
