60 Copp Drive, Fremont, NH 03044
Local realty services provided by:Better Homes and Gardens Real Estate The Masiello Group
60 Copp Drive,Fremont, NH 03044
$815,000
- 3 Beds
- 3 Baths
- - sq. ft.
- Single family
- Sold
Listed by:nancy dowling
Office:foundation brokerage group
MLS#:5060604
Source:PrimeMLS
Sorry, we are unable to map this address
Price summary
- Price:$815,000
About this home
Welcome to 60 Copp Drive, offering single-level living at its finest. From the moment you arrive, the long tree-lined driveway with granite posts sets the tone-peaceful, private and inviting. Built just six years ago, this home features a bright open-concept layout. The kitchen is designed for entertaining with a center island, Jenn-Air stainless steel appliances and a spacious pantry, flowing seamlessly into the dining area and expansive great room with a gas fireplace. The home includes three bedrooms, highlighted by a stunning primary suite with a walk-in closet and a beautifully appointed bathroom with double sinks and a luxurious walk-in shower. An oversized two-car attached garage provides everyday convenience and includes an EV charger. The lower level is a blank canvas, perfect for finishing into additional living space, a home gym, teen suite, or game room. Step outside to your backyard oasis with an outdoor kitchen, pergola, hot tub, patio, and side porch, all surrounded by mature landscaping and nature. Pride of ownership shines throughout with thoughtful upgrades inside and out. Located in the desirable town of Fremont, this exceptional home is close to shopping, Route 101, the Seacoast, and Manchester. See disclosure for a list of upgrades.
Contact an agent
Home facts
- Year built:2019
- Listing ID #:5060604
- Added:44 day(s) ago
- Updated:October 24, 2025 at 04:41 PM
Rooms and interior
- Bedrooms:3
- Total bathrooms:3
- Full bathrooms:2
Heating and cooling
- Cooling:Central AC
Structure and exterior
- Roof:Asphalt Shingle
- Year built:2019
Schools
- High school:Sanborn Regional High School
- Middle school:Ellis School
- Elementary school:Ellis School
Utilities
- Sewer:Private
Finances and disclosures
- Price:$815,000
- Tax amount:$12,481 (2024)
New listings near 60 Copp Drive
- New
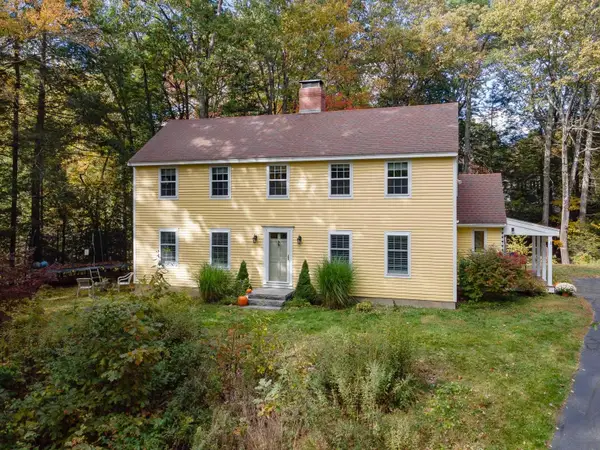 $624,900Active3 beds 2 baths1,848 sq. ft.
$624,900Active3 beds 2 baths1,848 sq. ft.40 Louise Lane, Fremont, NH 03044
MLS# 5066304Listed by: GREAT ISLAND REALTY LLC 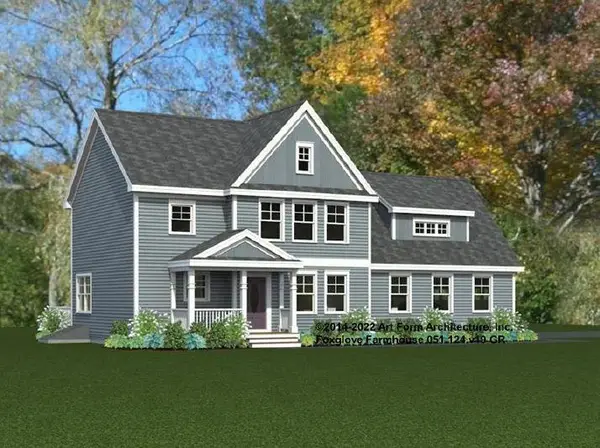 $835,000Active3 beds 3 baths1,923 sq. ft.
$835,000Active3 beds 3 baths1,923 sq. ft.Lot 7-2 Sanborn Meadow, Fremont, NH 03044
MLS# 5064853Listed by: THE GOVE GROUP REAL ESTATE, LLC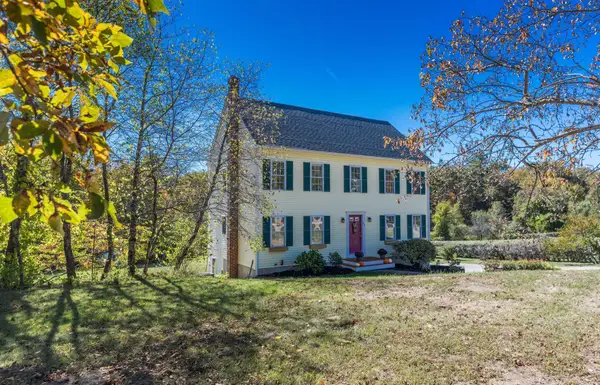 $599,000Active3 beds 3 baths1,848 sq. ft.
$599,000Active3 beds 3 baths1,848 sq. ft.54 Cavil Mill Road, Fremont, NH 03044
MLS# 5064657Listed by: THE ALAND REALTY GROUP $685,000Pending3 beds 3 baths2,104 sq. ft.
$685,000Pending3 beds 3 baths2,104 sq. ft.38 Bluefish Drive, Fremont, NH 03044
MLS# 5063676Listed by: ELEVATED PROPERTY SOLUTIONS LLC $674,000Active3 beds 3 baths2,592 sq. ft.
$674,000Active3 beds 3 baths2,592 sq. ft.98 Copp Drive, Fremont, NH 03044
MLS# 5063679Listed by: LAER REALTY PARTNERS JANET CRAMB AND COMPANY $425,000Active3 beds 1 baths960 sq. ft.
$425,000Active3 beds 1 baths960 sq. ft.45 Whittier Drive, Fremont, NH 03044
MLS# 5063502Listed by: KELLER WILLIAMS REALTY METRO-CONCORD $829,900Active3 beds 3 baths4,266 sq. ft.
$829,900Active3 beds 3 baths4,266 sq. ft.94 Thunder Road, Fremont, NH 03044
MLS# 5061276Listed by: LAMACCHIA REALTY, INC.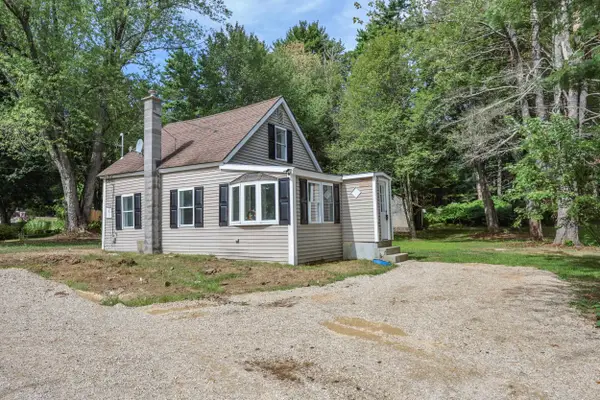 $299,900Pending2 beds 1 baths780 sq. ft.
$299,900Pending2 beds 1 baths780 sq. ft.188 Main Street, Fremont, NH 03044
MLS# 5060388Listed by: GALLO REALTY GROUP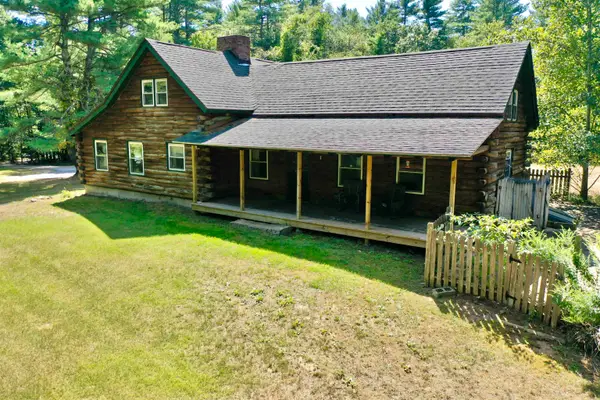 $564,900Pending3 beds 2 baths1,694 sq. ft.
$564,900Pending3 beds 2 baths1,694 sq. ft.28 Leavitt Road, Fremont, NH 03044
MLS# 5059671Listed by: RE/MAX SHORELINE $825,000Active5 beds 2 baths3,802 sq. ft.
$825,000Active5 beds 2 baths3,802 sq. ft.245 Danville Road, Fremont, NH 03044
MLS# 5059632Listed by: KELLER WILLIAMS REALTY-METROPOLITAN
