60 Weirs Road #D2, Gilford, NH 03249
Local realty services provided by:Better Homes and Gardens Real Estate The Masiello Group
60 Weirs Road #D2,Gilford, NH 03249
$449,900
- 2 Beds
- 2 Baths
- 1,021 sq. ft.
- Condominium
- Active
Listed by: meredith connor
Office: kw coastal and lakes & mountains realty/meredith
MLS#:5057790
Source:PrimeMLS
Price summary
- Price:$449,900
- Price per sq. ft.:$440.65
- Monthly HOA dues:$400
About this home
Lovely, partially furnished, renovated two-bedroom condominium at Marina Bay—perfectly situated across the street from Mountain View Yacht Club on sparkling Lake Winnipesaukee. Enter through the gate to the private, fenced courtyard that welcomes you to this stylish residence which blends low-maintenance living with a coveted Lakes Region location. An open, sun-filled main living area anchors the home, featuring new LVP plank flooring and refreshed kitchen/dining with quality cabinetry, shiplap accent wall, quartz countertops, stainless appliances and a half bath with barn door and laundry. The living room offers a wood burning fireplace and opens to a deck with yacht club and mountain views. Upstairs, two comfortable bedrooms with beautiful hardwood floors offer ample closets, and the updated full bath showcases clean, modern finishes. Step outside and you’re in a wonderful community with heated in-ground pool, tennis/pickle ball courts and basketball court. Marina Bay is steps from the lake, marinas, boating services, and dining and shopping. Enjoy easy access to everything Gilford offers: the huge residents-only town beach on Lake Winnipesaukee, Gunstock Mountain Ski Resort, snowmobile trails, and you can WALK to the Bank of New Hampshire Pavilion for concerts! With professional management, ample parking, and a central location, this Marina Bay condo is ideal as a year-round home or a chic lakeside retreat! Open house Sunday, November 2, 12-2.
Contact an agent
Home facts
- Year built:1982
- Listing ID #:5057790
- Added:92 day(s) ago
- Updated:November 22, 2025 at 12:54 AM
Rooms and interior
- Bedrooms:2
- Total bathrooms:2
- Full bathrooms:1
- Living area:1,021 sq. ft.
Heating and cooling
- Cooling:Wall AC
- Heating:Baseboard, Electric, Monitor Type, Multi Fuel, Multi Zone, Wood
Structure and exterior
- Roof:Asphalt Shingle
- Year built:1982
- Building area:1,021 sq. ft.
- Lot area:7.73 Acres
Utilities
- Sewer:Community, Public Sewer at Street
Finances and disclosures
- Price:$449,900
- Price per sq. ft.:$440.65
- Tax amount:$5,005 (2025)
New listings near 60 Weirs Road #D2
- New
 $119,000Active3 beds 1 baths924 sq. ft.
$119,000Active3 beds 1 baths924 sq. ft.343 Old Lake Shore Road #17, Gilford, NH 03249
MLS# 5070444Listed by: EXP REALTY - New
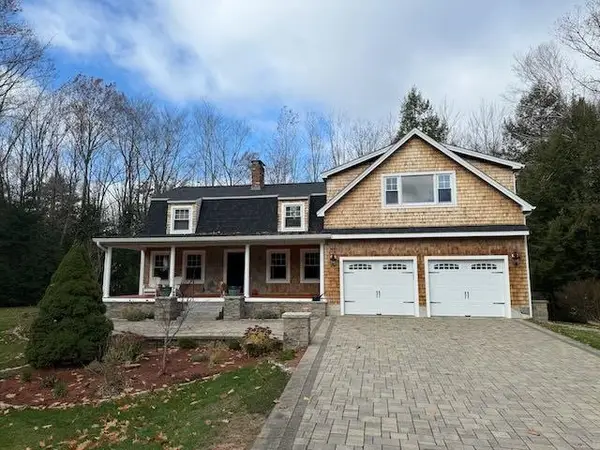 $995,000Active4 beds 4 baths3,346 sq. ft.
$995,000Active4 beds 4 baths3,346 sq. ft.16 Hampshire Drive, Gilford, NH 03249
MLS# 5069925Listed by: KELLER WILLIAMS REALTY-METROPOLITAN - New
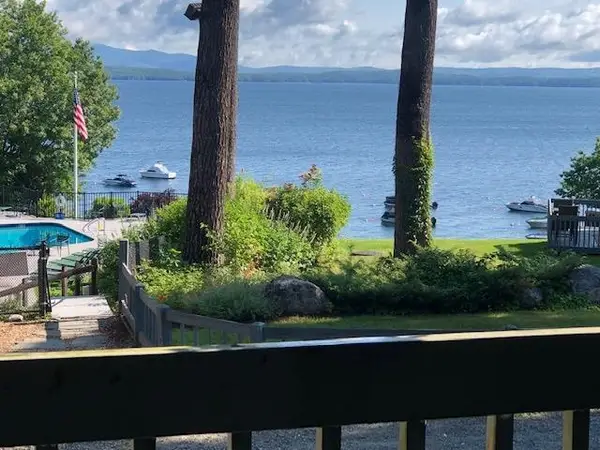 $779,900Active2 beds 2 baths994 sq. ft.
$779,900Active2 beds 2 baths994 sq. ft.2696 Lake Shore Road #61, Gilford, NH 03249
MLS# 5069408Listed by: BHHS VERANI BELMONT - New
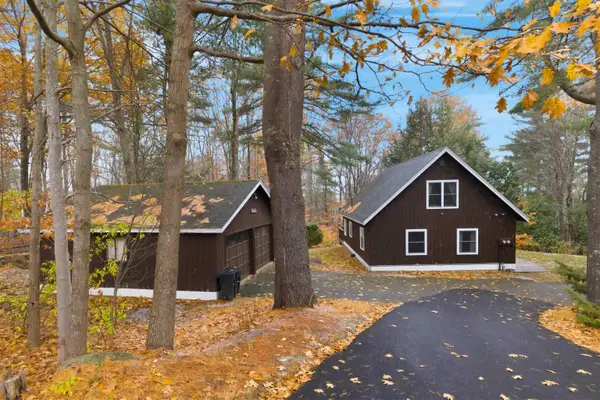 $385,000Active3 beds 2 baths1,142 sq. ft.
$385,000Active3 beds 2 baths1,142 sq. ft.39 Deer Run Lane, Gilford, NH 03249
MLS# 5069542Listed by: COLDWELL BANKER REALTY GILFORD NH 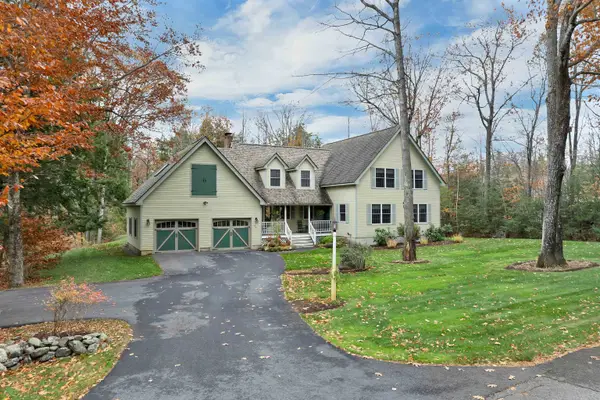 $879,000Pending3 beds 3 baths2,872 sq. ft.
$879,000Pending3 beds 3 baths2,872 sq. ft.22 Morgan Way, Gilford, NH 03249-7431
MLS# 5069069Listed by: RE/MAX INNOVATIVE BAYSIDE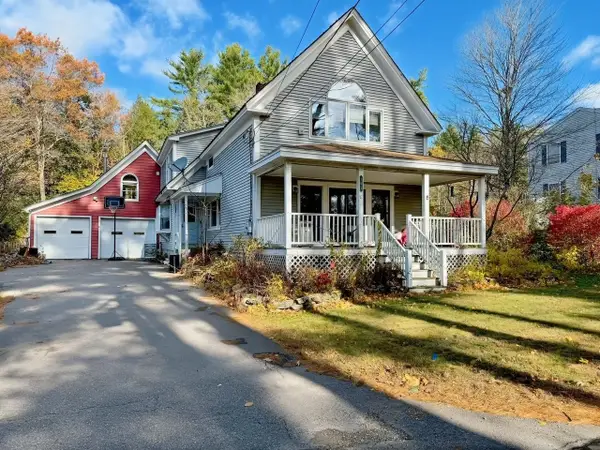 $529,900Active3 beds 4 baths2,762 sq. ft.
$529,900Active3 beds 4 baths2,762 sq. ft.102 Woodland Avenue, Gilford, NH 03249
MLS# 5068774Listed by: EXP REALTY $440,000Active4 beds 2 baths1,969 sq. ft.
$440,000Active4 beds 2 baths1,969 sq. ft.778 Gilford Avenue, Gilford, NH 03249
MLS# 5068674Listed by: KW COASTAL AND LAKES & MOUNTAINS REALTY/MEREDITH $375,000Active3 beds 3 baths1,800 sq. ft.
$375,000Active3 beds 3 baths1,800 sq. ft.663 Cherry Valley Road #311, Gilford, NH 03249
MLS# 5068653Listed by: KW COASTAL AND LAKES & MOUNTAINS REALTY/WOLFEBORO $949,000Active3 beds 3 baths1,960 sq. ft.
$949,000Active3 beds 3 baths1,960 sq. ft.152 Young Road, Gilford, NH 03249
MLS# 5068579Listed by: RE/MAX INNOVATIVE BAYSIDE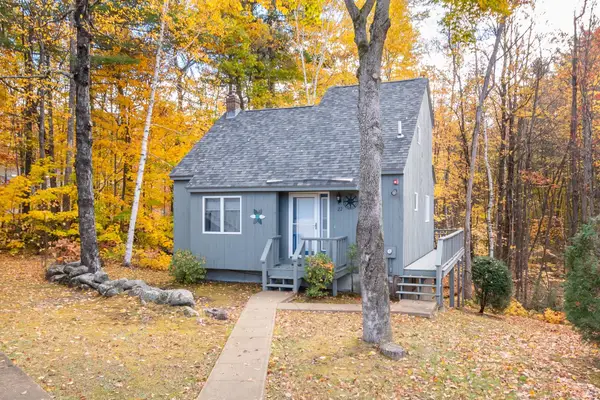 $375,000Active3 beds 3 baths1,281 sq. ft.
$375,000Active3 beds 3 baths1,281 sq. ft.6 Cumberland Road #22, Gilford, NH 03249
MLS# 5068158Listed by: LEGACY GROUP/ REAL BROKER NH, LLC
