10A Conestoga Court, Goffstown, NH 03045
Local realty services provided by:Better Homes and Gardens Real Estate The Masiello Group
10A Conestoga Court,Goffstown, NH 03045
$329,900
- 2 Beds
- 2 Baths
- 1,036 sq. ft.
- Condominium
- Active
Listed by:ginger gendronCell: 978-360-9776
Office:bhhs verani realty andover
MLS#:5056158
Source:PrimeMLS
Price summary
- Price:$329,900
- Price per sq. ft.:$318.44
- Monthly HOA dues:$460
About this home
A remarkable opportunity awaits at Morgan Estates! Now offered at a new, lower price, this appealing 2-bedroom, 1.5-bathroom condo presents an exceptional value for modern living. The current owner has invested in significant updates to enhance the home's comfort and function. The upstairs bathroom features a brand-new cabinet and light fixture, while the kitchen is outfitted with a new stainless steel refrigerator and stove. The basement space has also been thoughtfully defined to provide a versatile area for a home office, gym, or additional living space. The main level offers a seamless floor plan designed for effortless flow. The living room transitions smoothly into the dining area, creating an open and welcoming atmosphere. The updated kitchen is a true highlight, making meal preparation a delight with its new appliances. Outside, a private deck provides a tranquil space for relaxation, and the expansive, shared green space offers a serene backdrop. With parking for two vehicles directly in front of the unit, convenience is guaranteed. Strategically located for both accessibility and tranquility, this residence offers easy access to major highways and shopping, while still being set in a peaceful community. Enjoy the nearby Rail Trail for outdoor recreation. This is a must-see opportunity to secure a home with substantial recent upgrades at an unbeatable price.
Contact an agent
Home facts
- Year built:1986
- Listing ID #:5056158
- Added:47 day(s) ago
- Updated:September 29, 2025 at 10:26 AM
Rooms and interior
- Bedrooms:2
- Total bathrooms:2
- Full bathrooms:1
- Living area:1,036 sq. ft.
Heating and cooling
- Heating:Electric
Structure and exterior
- Roof:Asphalt Shingle
- Year built:1986
- Building area:1,036 sq. ft.
Utilities
- Sewer:Community
Finances and disclosures
- Price:$329,900
- Price per sq. ft.:$318.44
- Tax amount:$5,010 (2024)
New listings near 10A Conestoga Court
- New
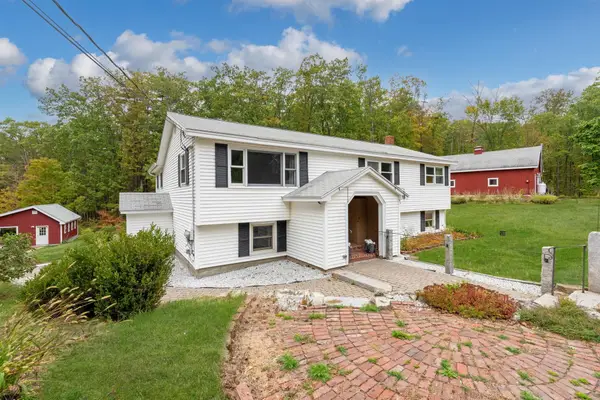 $599,000Active4 beds 1 baths2,130 sq. ft.
$599,000Active4 beds 1 baths2,130 sq. ft.15 Leslie Drive, Goffstown, NH 03045
MLS# 5062801Listed by: KELLER WILLIAMS REALTY-METROPOLITAN - New
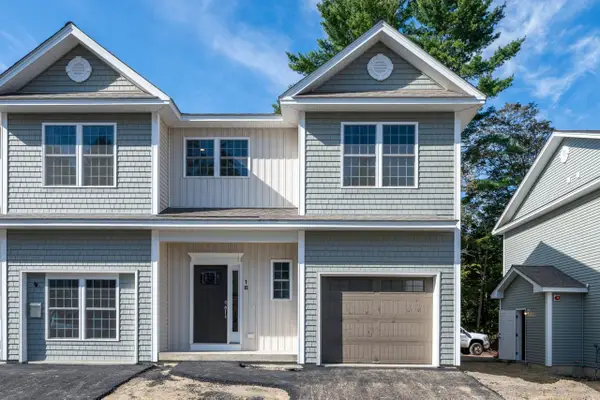 $534,900Active3 beds 3 baths1,575 sq. ft.
$534,900Active3 beds 3 baths1,575 sq. ft.1B Dearborn Circle, Goffstown, NH 03045
MLS# 5062294Listed by: MOE MARKETING REALTY GROUP - New
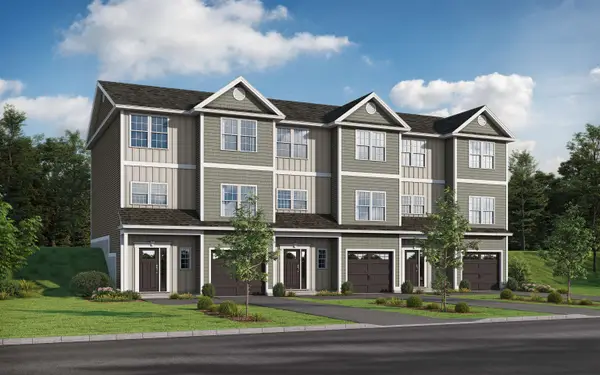 $560,000Active3 beds 3 baths1,965 sq. ft.
$560,000Active3 beds 3 baths1,965 sq. ft.2B Dearborn Circle, Goffstown, NH 03045
MLS# 5062295Listed by: MOE MARKETING REALTY GROUP - New
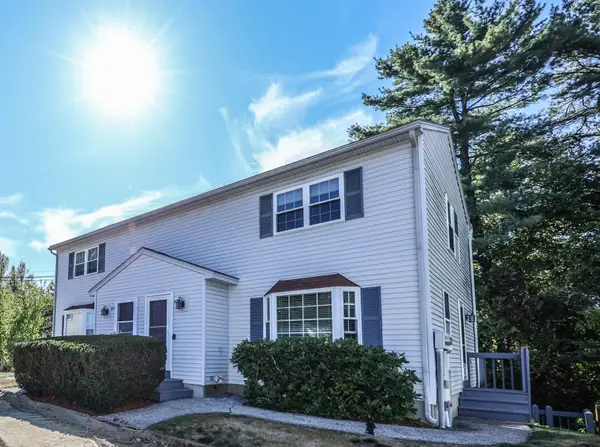 $334,000Active2 beds 2 baths1,036 sq. ft.
$334,000Active2 beds 2 baths1,036 sq. ft.4 Arabian Court #B, Goffstown, NH 03045
MLS# 5062173Listed by: HOMEFRONT REALTY, LLC 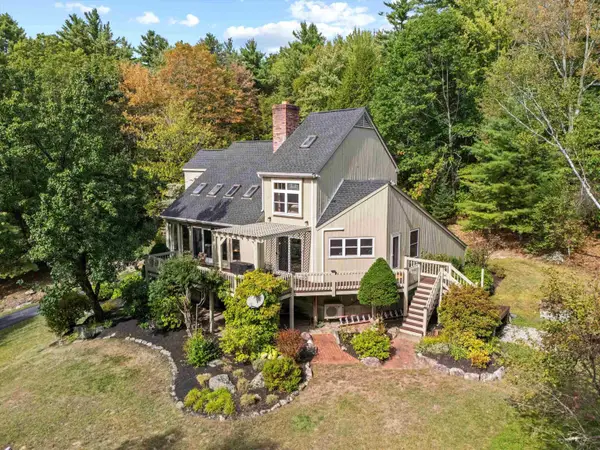 $650,000Pending3 beds 3 baths2,824 sq. ft.
$650,000Pending3 beds 3 baths2,824 sq. ft.115 Normand Road, Goffstown, NH 03045
MLS# 5062062Listed by: KELLER WILLIAMS REALTY-METROPOLITAN- New
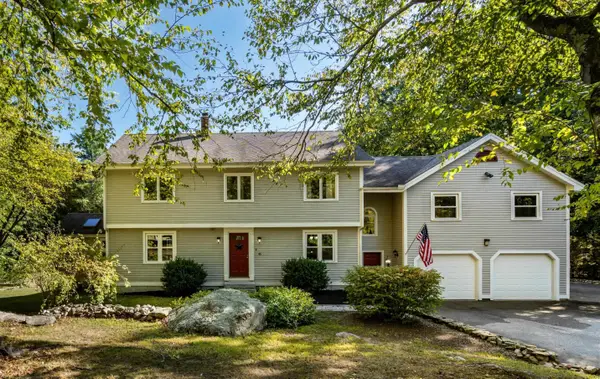 $725,000Active4 beds 5 baths3,773 sq. ft.
$725,000Active4 beds 5 baths3,773 sq. ft.45 Range Road, Goffstown, NH 03045
MLS# 5061997Listed by: KELLER WILLIAMS REALTY-METROPOLITAN 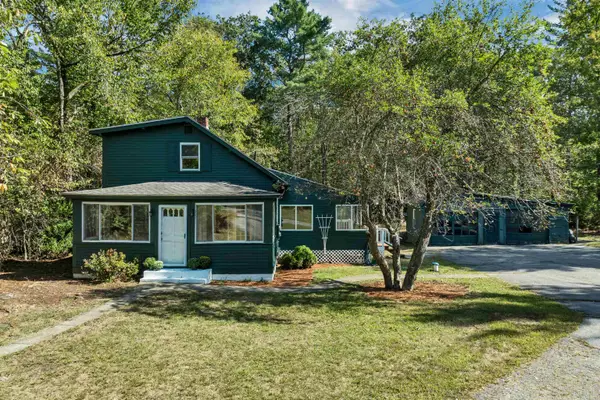 $389,000Active2 beds 1 baths1,111 sq. ft.
$389,000Active2 beds 1 baths1,111 sq. ft.60 East Dunbarton Road, Goffstown, NH 03045
MLS# 5061830Listed by: KW COASTAL AND LAKES & MOUNTAINS REALTY/MEREDITH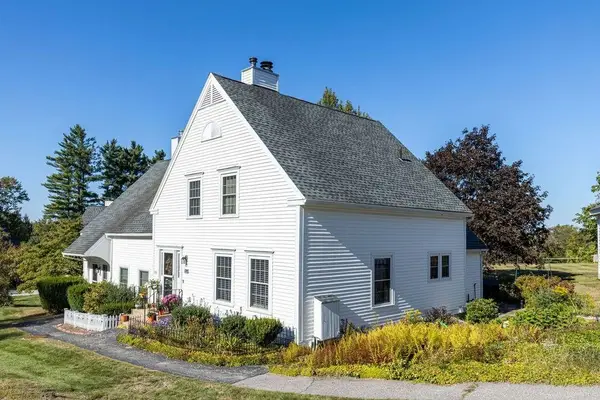 $449,900Active2 beds 3 baths2,340 sq. ft.
$449,900Active2 beds 3 baths2,340 sq. ft.21A Apple Tree Drive, Goffstown, NH 03045
MLS# 5061522Listed by: GALACTIC REALTY GROUP LLC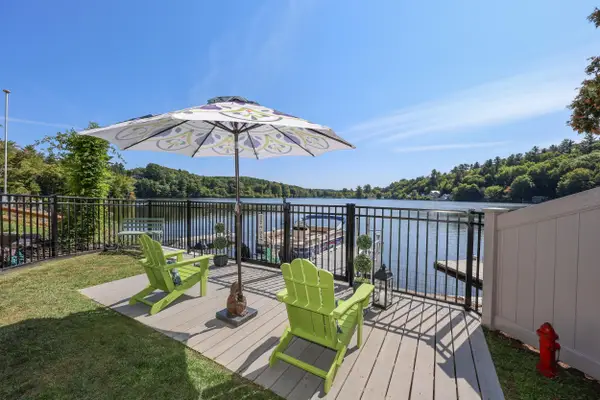 $425,000Pending1 beds 1 baths800 sq. ft.
$425,000Pending1 beds 1 baths800 sq. ft.39 Bay Street, Goffstown, NH 03045
MLS# 5061029Listed by: COLDWELL BANKER REALTY NASHUA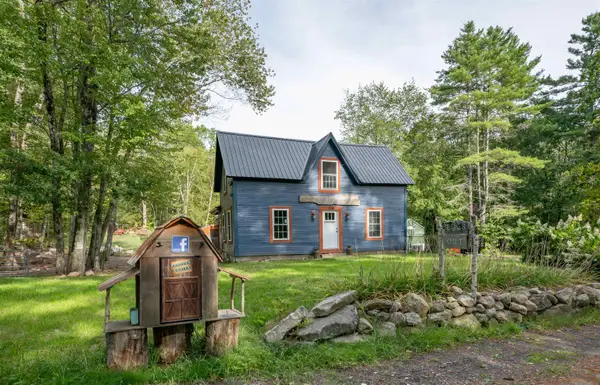 $399,900Active3 beds 2 baths1,654 sq. ft.
$399,900Active3 beds 2 baths1,654 sq. ft.138 Tibbetts Hill Road, Goffstown, NH 03045
MLS# 5060872Listed by: RE/MAX SYNERGY
