2 Larch Street #22, Goffstown, NH 03102
Local realty services provided by:Better Homes and Gardens Real Estate The Masiello Group
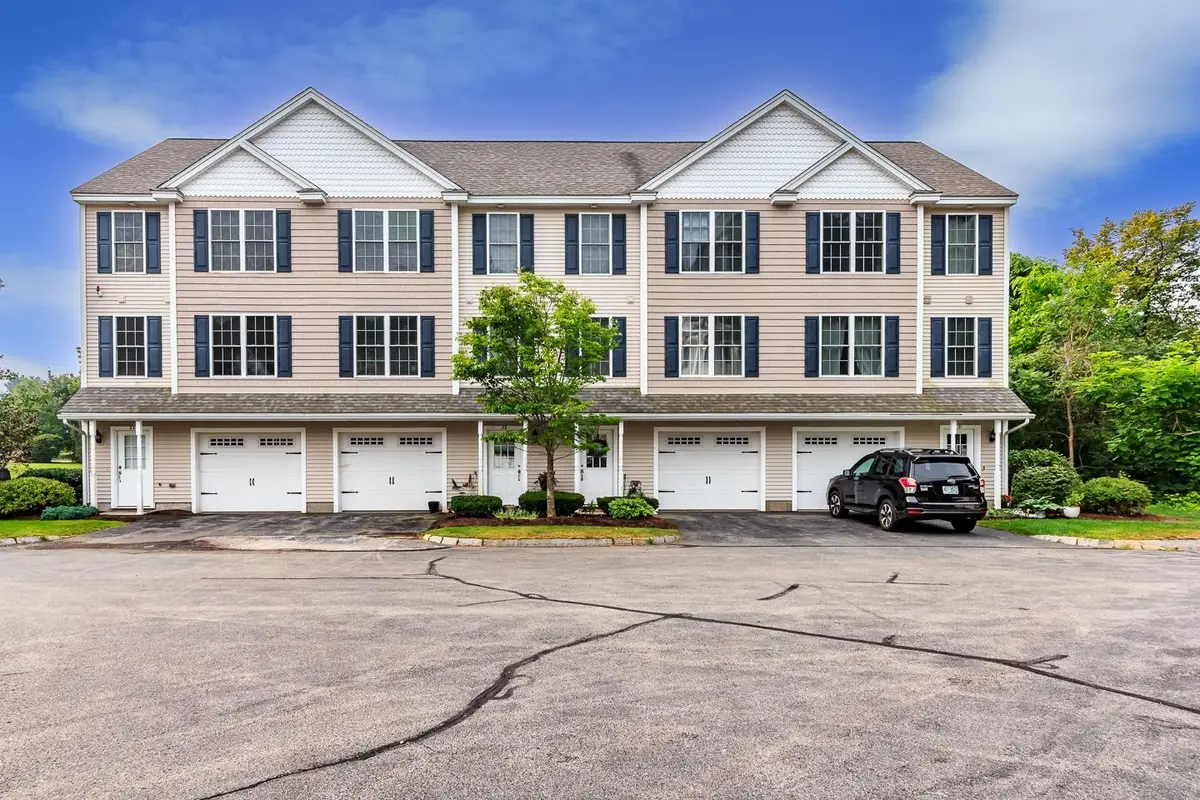
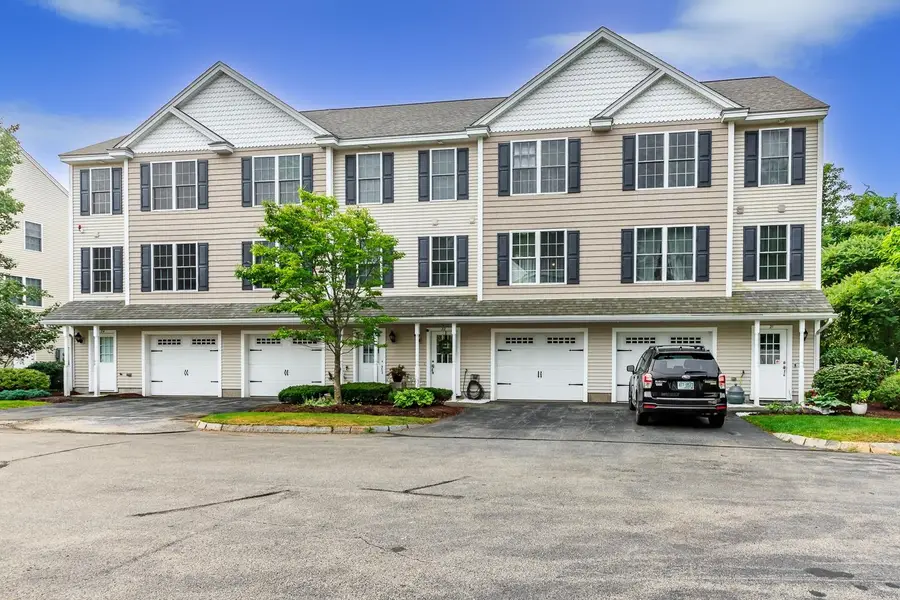
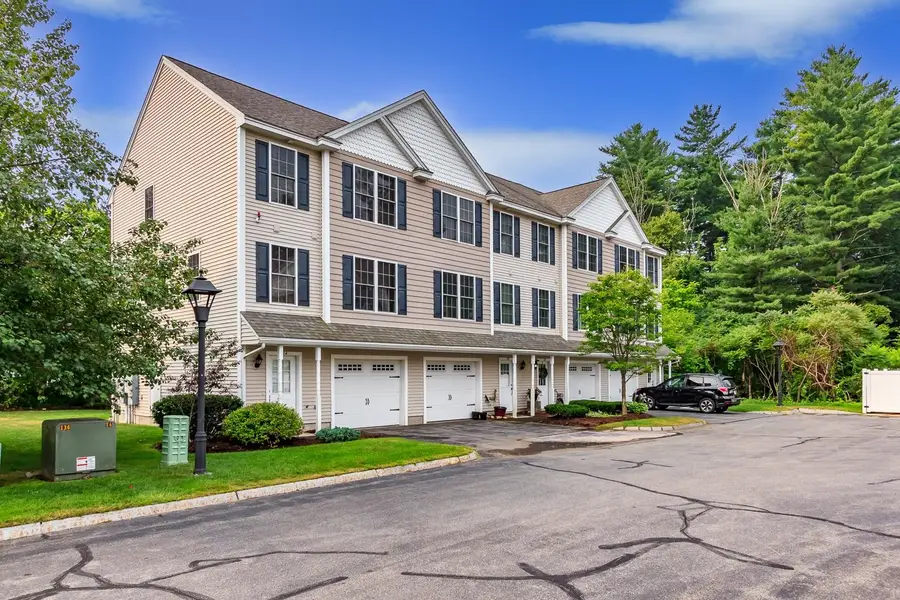
2 Larch Street #22,Goffstown, NH 03102
$405,000
- 2 Beds
- 2 Baths
- 1,754 sq. ft.
- Condominium
- Active
Upcoming open houses
- Sat, Aug 1611:00 am - 01:30 pm
Listed by:ben weiglerCell: 603-490-5963
Office:bhhs verani londonderry
MLS#:5055473
Source:PrimeMLS
Price summary
- Price:$405,000
- Price per sq. ft.:$200.89
- Monthly HOA dues:$350
About this home
Discover this affordable and well maintained townhouse in Southern NH, ideally situated in a walkable neighborhood with manicured landscaping. This home offers both comfort and convenience, with close proximity to local restaurants,shopping, Route 114,and the Goffstown Rail Trail-perfect for walking, biking, and outdoor fun.This well-appointed townhouse features public water/sewer, as well as efficient natural gas heat.The lower level includes a garage,a spacious entry hall ideal for coats and shoes,and a versatile bonus room-perfect for an office, gym, or flex space-with walkout access to a patio beneath the deck.The main level showcases an open-concept floor plan designed for both everyday living and entertaining. The generously sized living room flows seamlessly into a modern kitchen equipped with a two-tiered peninsula-ideal for barstools and casual dining. A new sliding glass door with built-in blinds leads to a newly refinished composite deck,great for relaxing outdoors.Additional features on this floor include a pantry closet,in-unit laundry, and an updated half bath.Natural light fills the home through numerous windows,enhancing the inviting atmosphere throughout. On the upper level,you’ll find two bedrooms,including a spacious primary suite with cathedral ceilings and a large walk-in closet.A centrally located full bath with a double vanity adds extra functionality and convenience.Homes in this sought-after community rarely come to market-schedule your showing today!
Contact an agent
Home facts
- Year built:2007
- Listing Id #:5055473
- Added:7 day(s) ago
- Updated:August 13, 2025 at 10:35 PM
Rooms and interior
- Bedrooms:2
- Total bathrooms:2
- Full bathrooms:1
- Living area:1,754 sq. ft.
Heating and cooling
- Cooling:Central AC
- Heating:Forced Air
Structure and exterior
- Roof:Asphalt Shingle
- Year built:2007
- Building area:1,754 sq. ft.
Utilities
- Sewer:Public Available
Finances and disclosures
- Price:$405,000
- Price per sq. ft.:$200.89
- Tax amount:$6,168 (2024)
New listings near 2 Larch Street #22
- New
 $349,000Active2 beds 2 baths1,036 sq. ft.
$349,000Active2 beds 2 baths1,036 sq. ft.10A Conestoga Court, Goffstown, NH 03045
MLS# 5056158Listed by: BHHS VERANI REALTY ANDOVER - Open Thu, 4 to 5:30pmNew
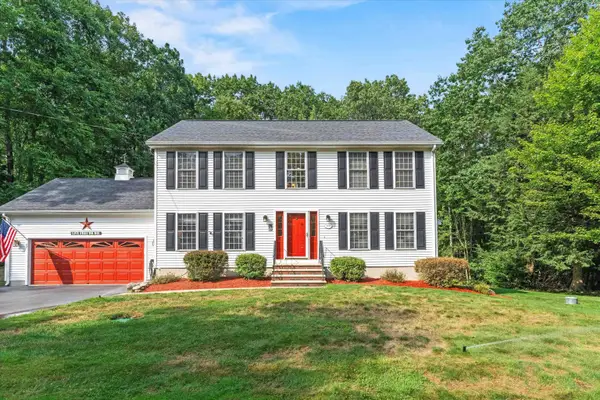 $699,900Active3 beds 3 baths2,355 sq. ft.
$699,900Active3 beds 3 baths2,355 sq. ft.62 Jasmine Lane, Goffstown, NH 03045
MLS# 5056079Listed by: KELLER WILLIAMS REALTY-METROPOLITAN - New
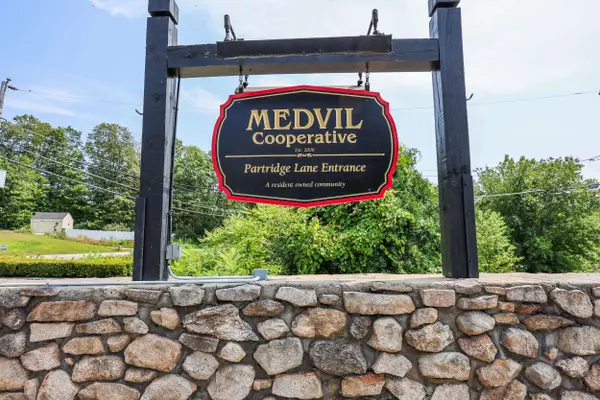 $239,900Active2 beds 2 baths960 sq. ft.
$239,900Active2 beds 2 baths960 sq. ft.45 Rachael Circle, Goffstown, NH 03045
MLS# 5055892Listed by: KELLER WILLIAMS REALTY-METROPOLITAN - Open Sat, 1:30 to 3:30pmNew
 $360,000Active2 beds 2 baths1,372 sq. ft.
$360,000Active2 beds 2 baths1,372 sq. ft.3A Arabian Court, Goffstown, NH 03045
MLS# 5055678Listed by: COLDWELL BANKER REALTY BEDFORD NH - New
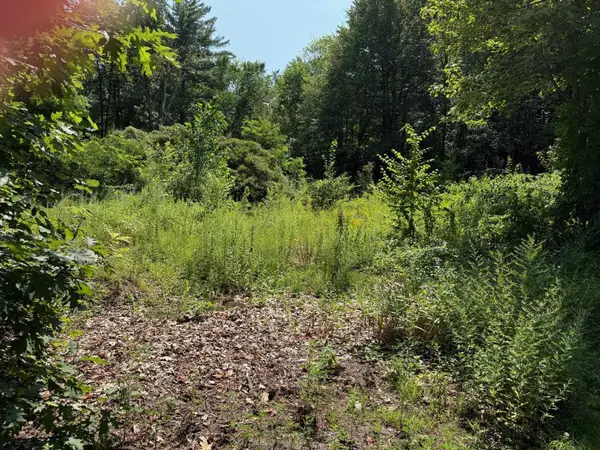 $249,000Active2 Acres
$249,000Active2 Acres2 Shore Drive, Goffstown, NH 03045
MLS# 5055481Listed by: COLDWELL BANKER CLASSIC REALTY - Open Thu, 4 to 5:30pmNew
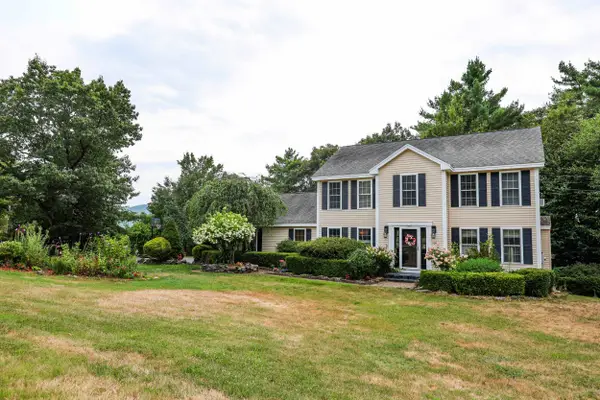 $675,000Active4 beds 3 baths2,076 sq. ft.
$675,000Active4 beds 3 baths2,076 sq. ft.91 Heather Hill Lane, Goffstown, NH 03045
MLS# 5055468Listed by: LAER REALTY PARTNERS/GOFFSTOWN  $425,000Pending3 beds 3 baths1,872 sq. ft.
$425,000Pending3 beds 3 baths1,872 sq. ft.22 Peppermint Street, Goffstown, NH 03045
MLS# 5055446Listed by: KELLER WILLIAMS REALTY-METROPOLITAN- New
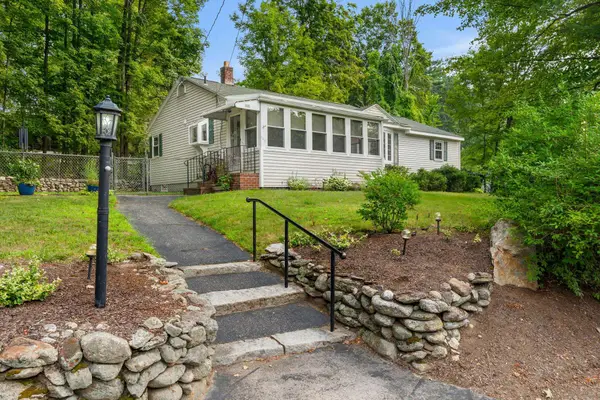 $465,000Active3 beds 2 baths1,200 sq. ft.
$465,000Active3 beds 2 baths1,200 sq. ft.105 Center Street, Goffstown, NH 03045
MLS# 5055364Listed by: EXP REALTY - New
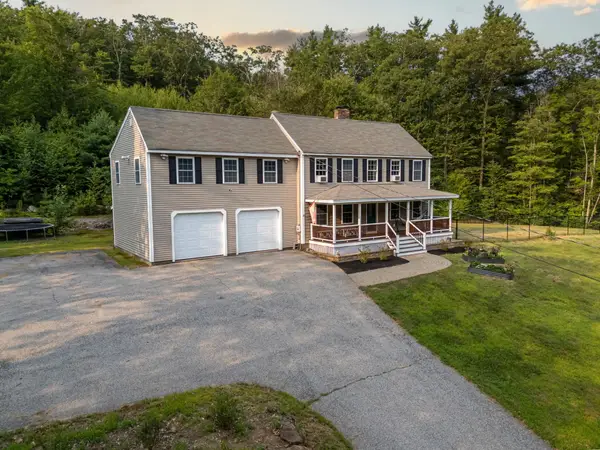 $675,000Active4 beds 3 baths2,175 sq. ft.
$675,000Active4 beds 3 baths2,175 sq. ft.753 Back Mountain Road, Goffstown, NH 03045
MLS# 5055276Listed by: EXP REALTY
