362 Hardy Hill Road, Grafton, NH 03240
Local realty services provided by:Better Homes and Gardens Real Estate The Milestone Team
362 Hardy Hill Road,Grafton, NH 03240
$469,000
- 3 Beds
- 2 Baths
- 1,666 sq. ft.
- Single family
- Active
Upcoming open houses
- Sat, Oct 1110:00 am - 12:00 pm
Listed by:tess crane-stenslie
Office:keller williams realty-metropolitan
MLS#:5064856
Source:PrimeMLS
Price summary
- Price:$469,000
- Price per sq. ft.:$163.41
About this home
Step into this immaculate, turn-key home & prepare to be impressed! Featuring 3 spacious bedrooms & 2 beautiful bathrooms, including a serene & private master suite, offering the perfect blend of comfort & style. The heart of the home is a magnificent open-concept living space, a design choice that maximizes natural light & flow, seamlessly connecting the gourmet-ready kitchen, dining area, & welcoming living room. You'll immediately notice the high level of detail in the design, thanks to the stunning, flush, & perfectly matched flooring that flows uniformly throughout the entire main level; this is a touch that creates a cohesive, expansive, & high-end feel you won't often find. Beyond the finished living area, a massive opportunity awaits in the full basement, which boasts tall ceilings, it's not just a blank slate, either—all the plumbing for a full bathroom is already roughed-in & in place, making an expansion of your finished living space or the addition of a future in-law suite an incredibly simple project. Outside, tranquility is the defining feature, as the home is set on a generous and private 6.5 lush acres. The acreage is well-landscaped & offers privacy, plenty of room for recreation, gardening, or just enjoying the peace of the outdoors. Location is everything: it's a commuter's dream, very conveniently located near Route 4A on the desirable Springfield side of Grafton! Request a private showing or join us at the open house on Saturday October 11th from 10a-12p!
Contact an agent
Home facts
- Year built:2008
- Listing ID #:5064856
- Added:1 day(s) ago
- Updated:October 09, 2025 at 10:21 AM
Rooms and interior
- Bedrooms:3
- Total bathrooms:2
- Full bathrooms:2
- Living area:1,666 sq. ft.
Heating and cooling
- Cooling:Multi-zone
- Heating:Baseboard, Multi Zone
Structure and exterior
- Roof:Asphalt Shingle
- Year built:2008
- Building area:1,666 sq. ft.
- Lot area:6.5 Acres
Schools
- High school:Mascoma Valley Regional High
- Middle school:Indian River Middle School
Utilities
- Sewer:Concrete, Leach Field, Private, Septic
Finances and disclosures
- Price:$469,000
- Price per sq. ft.:$163.41
- Tax amount:$5,793 (2024)
New listings near 362 Hardy Hill Road
- New
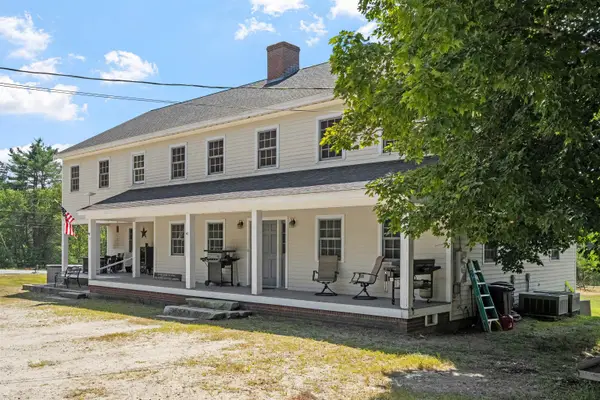 $625,000Active5 beds 2 baths3,985 sq. ft.
$625,000Active5 beds 2 baths3,985 sq. ft.11 Turnpike Road, Grafton, NH 03240
MLS# 5064396Listed by: NEXUS REALTY, LLC 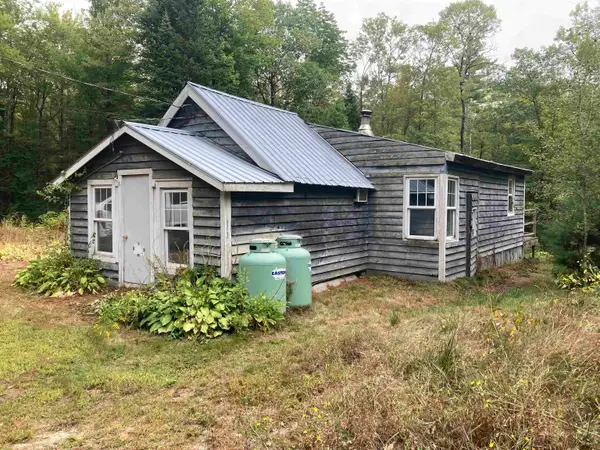 $125,000Pending1 beds 1 baths679 sq. ft.
$125,000Pending1 beds 1 baths679 sq. ft.86 Wild Meadow Road, Grafton, NH 03240
MLS# 5060425Listed by: GRANITE NORTHLAND ASSOCIATES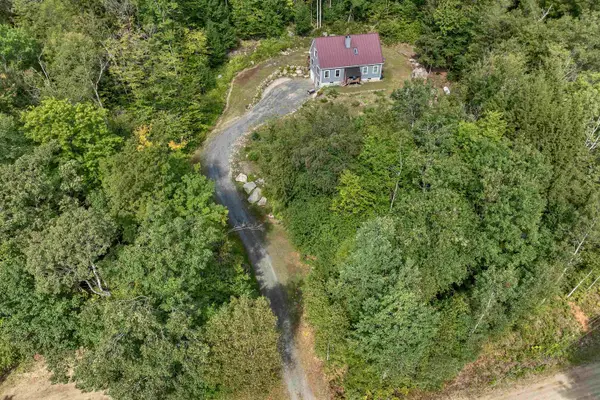 $549,000Active3 beds 3 baths2,298 sq. ft.
$549,000Active3 beds 3 baths2,298 sq. ft.122 Northwood Estates Drive, Grafton, NH 03240
MLS# 5058764Listed by: BHHS VERANI UPPER VALLEY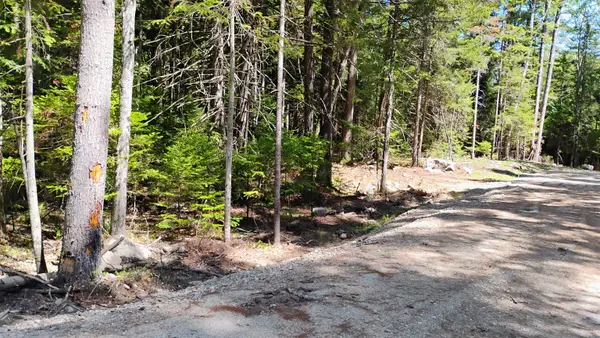 $59,500Active2.18 Acres
$59,500Active2.18 AcresLot 2 NH Route 4A, Grafton, NH 03240
MLS# 5056835Listed by: VANESSA STONE REAL ESTATE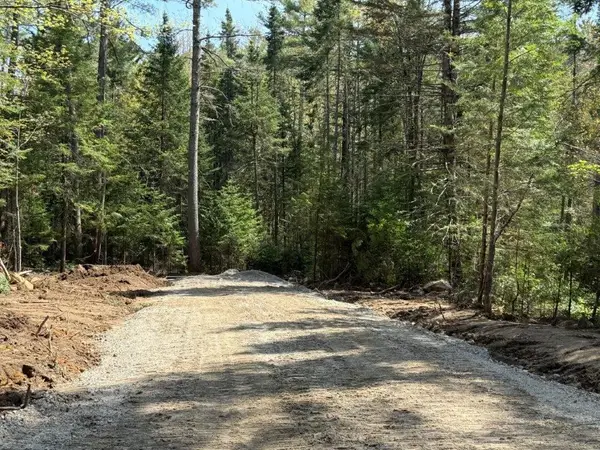 $59,500Active2.02 Acres
$59,500Active2.02 AcresLot 4 NH Route 4A, Grafton, NH 03240
MLS# 5056059Listed by: GRANITE NORTHLAND ASSOCIATES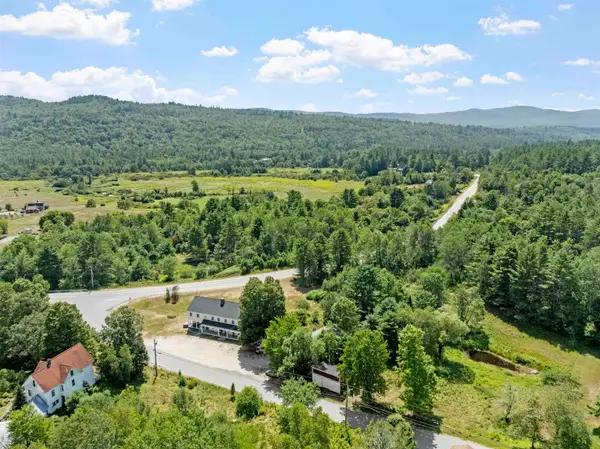 $625,000Active4 beds 3 baths3,985 sq. ft.
$625,000Active4 beds 3 baths3,985 sq. ft.11 Turnpike Road, Grafton, NH 03240
MLS# 5055660Listed by: NEXUS REALTY, LLC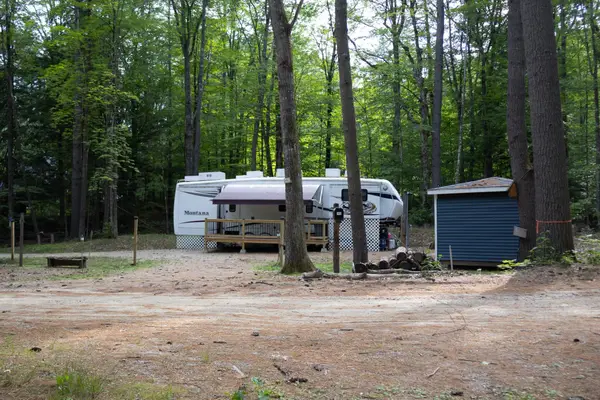 $110,000Pending0.5 Acres
$110,000Pending0.5 Acres165 Kilton Pond Road, Grafton, NH 03240
MLS# 5054778Listed by: COLDWELL BANKER REALTY CENTER HARBOR NH $374,500Active95.42 Acres
$374,500Active95.42 Acres150 Kinsman Highway, Grafton, NH 03240
MLS# 5052567Listed by: COLDWELL BANKER REALTY BEDFORD NH $374,500Active1 beds -- baths742 sq. ft.
$374,500Active1 beds -- baths742 sq. ft.150 Kinsman Highway, Grafton, NH 03240
MLS# 5052568Listed by: COLDWELL BANKER REALTY BEDFORD NH
