12 Steeple Chase Drive, Hampstead, NH 03841
Local realty services provided by:Better Homes and Gardens Real Estate The Milestone Team
Listed by:aaron phinney
Office:keller williams realty-metropolitan
MLS#:5060831
Source:PrimeMLS
Price summary
- Price:$350,000
- Price per sq. ft.:$174.91
- Monthly HOA dues:$350
About this home
Welcome to this beautifully updated 2-bedroom, 2-bath townhome-style condo, offering three levels of comfortable living space in desirable Hampstead, New Hampshire. Meticulously cared for and thoughtfully designed, this home combines modern convenience with a functional layout ideal for today’s lifestyle. The main level showcases hardwood flooring throughout, a bright and inviting living room, a formal dining area, an updated kitchen with stainless steel appliances, ample pantry storage, and a convenient half bath. Upstairs, you’ll find a spacious primary suite with a walk-in closet, a large second bedroom with generous closet space, a second full bath, laundry, and a versatile flex area—perfect for an office, reading nook, or extra storage. The unfinished lower level provides excellent potential for future expansion or abundant storage options. Additional features include central air conditioning, efficient gas heat, public water, and public sewer for year-round comfort and peace of mind. Ideally located just minutes from walking trails, top-rated schools, and Hampstead’s charming town center, this move-in-ready condo offers the perfect blend of small-town charm and modern living. Showings begin with Open houses on Saturday, 9/13, and Sunday, 9/14, each from 10-12. All offers due Monday, 9/15 at 2 PM.
Contact an agent
Home facts
- Year built:2006
- Listing ID #:5060831
- Added:4 day(s) ago
- Updated:September 15, 2025 at 11:38 PM
Rooms and interior
- Bedrooms:2
- Total bathrooms:2
- Full bathrooms:1
- Living area:1,443 sq. ft.
Heating and cooling
- Cooling:Central AC
- Heating:Forced Air
Structure and exterior
- Year built:2006
- Building area:1,443 sq. ft.
Schools
- High school:Pinkerton Academy
- Middle school:Hampstead Middle School
- Elementary school:Hampstead Central School
Utilities
- Sewer:Public Available
Finances and disclosures
- Price:$350,000
- Price per sq. ft.:$174.91
- Tax amount:$5,968 (2024)
New listings near 12 Steeple Chase Drive
- Open Sat, 12 to 2pmNew
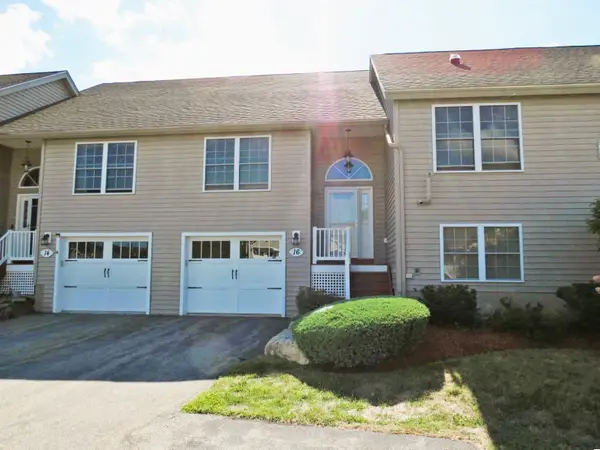 $515,000Active2 beds 3 baths1,950 sq. ft.
$515,000Active2 beds 3 baths1,950 sq. ft.16 Autumn Lane #C, Hampstead, NH 03826
MLS# 5061336Listed by: EAST KEY REALTY - New
 $324,900Active2 beds 2 baths1,386 sq. ft.
$324,900Active2 beds 2 baths1,386 sq. ft.133 Heather, Hampstead, NH 03841
MLS# 73430132Listed by: Keller Williams Realty - New
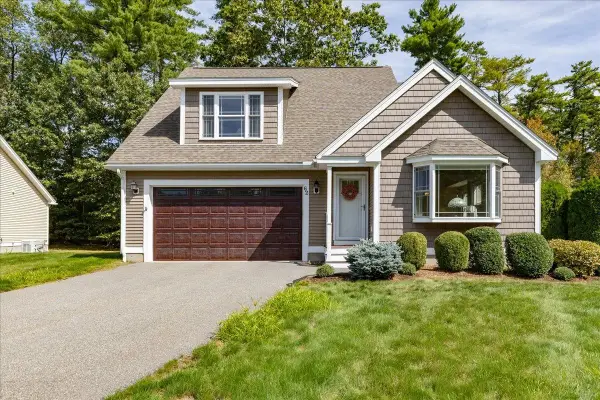 $575,000Active2 beds 3 baths2,126 sq. ft.
$575,000Active2 beds 3 baths2,126 sq. ft.62 Veterans Way, Hampstead, NH 03841
MLS# 5060874Listed by: RE/MAX PARTNERS - New
 $495,000Active2 beds 2 baths1,108 sq. ft.
$495,000Active2 beds 2 baths1,108 sq. ft.38 Timberlane Road, Hampstead, NH 03841
MLS# 5060768Listed by: DIPIETRO GROUP REAL ESTATE - New
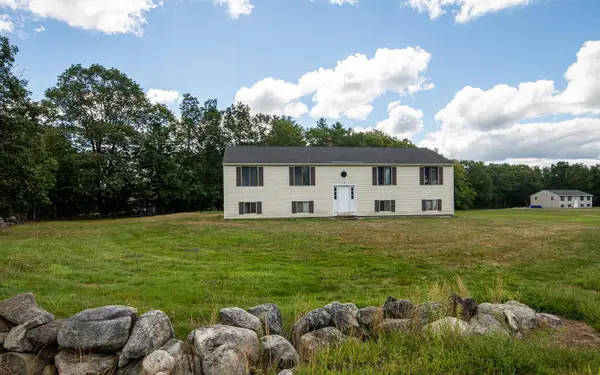 $589,900Active-- beds -- baths1,624 sq. ft.
$589,900Active-- beds -- baths1,624 sq. ft.6 Johnson Meadow Road #A & B, Hampstead, NH 03841
MLS# 5060651Listed by: BHHS VERANI REALTY HAMPSTEAD - New
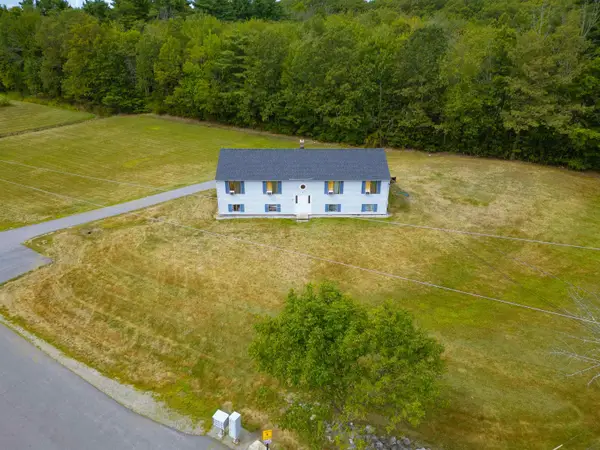 $589,900Active-- beds -- baths1,624 sq. ft.
$589,900Active-- beds -- baths1,624 sq. ft.5 Johnson Meadow Road #A & B, Hampstead, NH 03841
MLS# 5060652Listed by: BHHS VERANI REALTY HAMPSTEAD - New
 $589,900Active-- beds -- baths1,624 sq. ft.
$589,900Active-- beds -- baths1,624 sq. ft.19 Johnson Meadow Road #A & B, Hampstead, NH 03841
MLS# 5060653Listed by: BHHS VERANI REALTY HAMPSTEAD - New
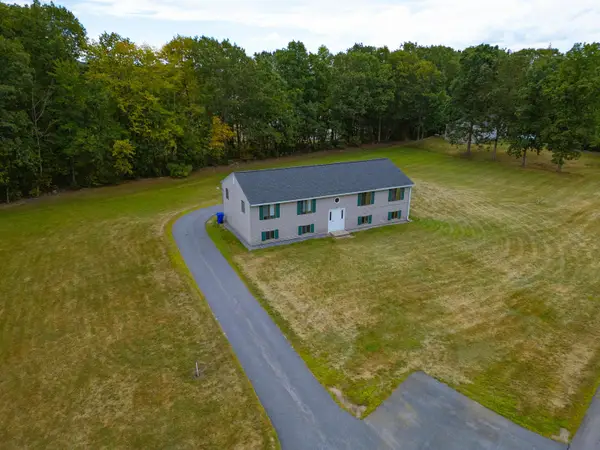 $589,900Active-- beds -- baths1,624 sq. ft.
$589,900Active-- beds -- baths1,624 sq. ft.20 Johnson Meadow Road #A & B, Hampstead, NH 03841
MLS# 5060654Listed by: BHHS VERANI REALTY HAMPSTEAD - New
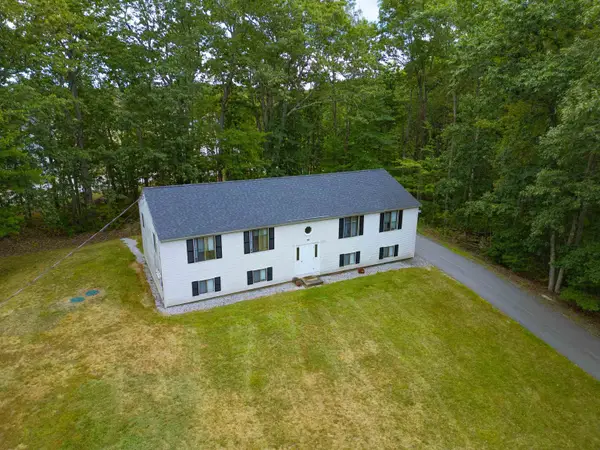 $589,900Active-- beds -- baths1,624 sq. ft.
$589,900Active-- beds -- baths1,624 sq. ft.30 Johnson Meadow Road #A & B, Hampstead, NH 03841
MLS# 5060655Listed by: BHHS VERANI REALTY HAMPSTEAD
