16 Autumn Lane #C, Hampstead, NH 03826
Local realty services provided by:Better Homes and Gardens Real Estate The Masiello Group
16 Autumn Lane #C,Hampstead, NH 03826
$515,000
- 2 Beds
- 3 Baths
- - sq. ft.
- Condominium
- Sold
Listed by:marie dayCell: 603-566-3935
Office:east key realty
MLS#:5061336
Source:PrimeMLS
Sorry, we are unable to map this address
Price summary
- Price:$515,000
- Monthly HOA dues:$340
About this home
This beautifully maintained home at Angle Pond Woods Condominiums blends comfort, style, and convenience. Enjoy gleaming hardwood floors, elegant oil-rubbed bronze finishes, a whole-house generator, and a bright, open floor plan designed for easy living. The fireplaced living room flows seamlessly into the spacious eat-in kitchen, complete with pantry and breakfast bar. Step onto the deck—accessible from both the kitchen and the primary bedroom—and take in tranquil views of the surrounding green space. The primary suite is a true retreat with double closets, dual vanity, and an oversized step-in shower. A second bedroom and full bath complete the main level. The daylight, walk-out lower level—with no-step access from both the garage and rear patio—offers endless flexibility for guests, caregivers, or multi-generational living. It features two finished rooms, a ¾ bath, and an unfinished room for storage or even more finished space for an office, guest bedroom, or hobby area. Whether you’re planning to age in place, host family or friends, or design a private retreat, this home adapts beautifully to your lifestyle. As a resident, you’ll enjoy exclusive access to a private beach on Angle Pond with a dock, kayak/boat storage, pavilion, scenic walking trails, fire pit, and horseshoe area—plus secure parking for boats, RVs, and trailers. With its well-managed association and rich amenities, Angle Pond Woods makes it easy to relax and enjoy the lifestyle you’ve been dreaming of.
Contact an agent
Home facts
- Year built:2009
- Listing ID #:5061336
- Added:45 day(s) ago
- Updated:October 31, 2025 at 06:36 AM
Rooms and interior
- Bedrooms:2
- Total bathrooms:3
- Full bathrooms:1
Heating and cooling
- Cooling:Central AC
- Heating:Hot Air
Structure and exterior
- Roof:Asphalt Shingle
- Year built:2009
Utilities
- Sewer:Community
Finances and disclosures
- Price:$515,000
- Tax amount:$8,454 (2024)
New listings near 16 Autumn Lane #C
- Open Sat, 11am to 1pmNew
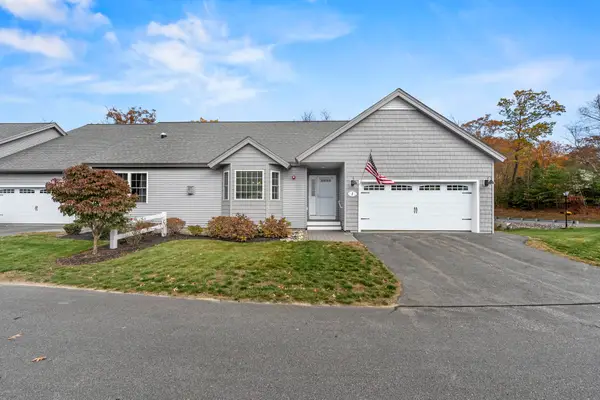 $625,000Active2 beds 3 baths1,888 sq. ft.
$625,000Active2 beds 3 baths1,888 sq. ft.1 Remington Drive #904C, Hampstead, NH 03826
MLS# 5067675Listed by: LAMACCHIA REALTY, INC. - New
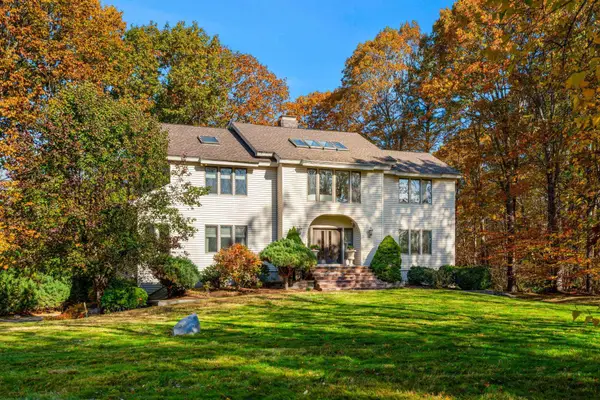 $939,000Active4 beds 3 baths4,539 sq. ft.
$939,000Active4 beds 3 baths4,539 sq. ft.50 Page Lane, Hampstead, NH 03841
MLS# 5067172Listed by: EXP REALTY 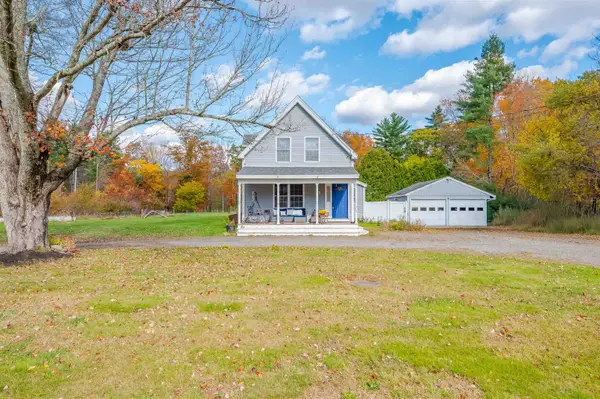 $399,999Pending2 beds 2 baths1,194 sq. ft.
$399,999Pending2 beds 2 baths1,194 sq. ft.313 Main Street, Hampstead, NH 03841
MLS# 5067088Listed by: CENTURY 21 NORTH EAST- New
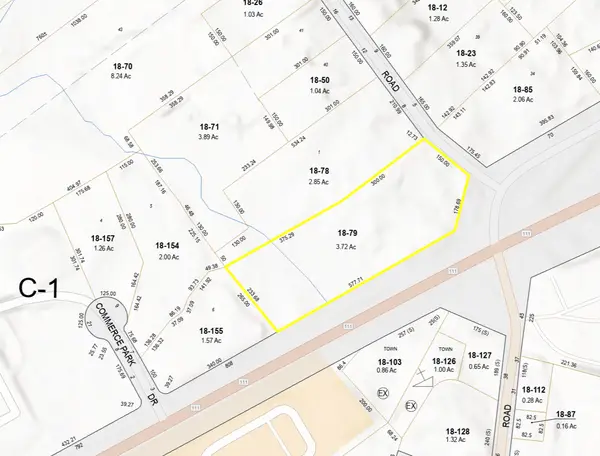 $1,100,000Active3.72 Acres
$1,100,000Active3.72 Acres00 Woodridge Road, Hampstead, NH 03841
MLS# 5066568Listed by: REALTY ONE GROUP NEST 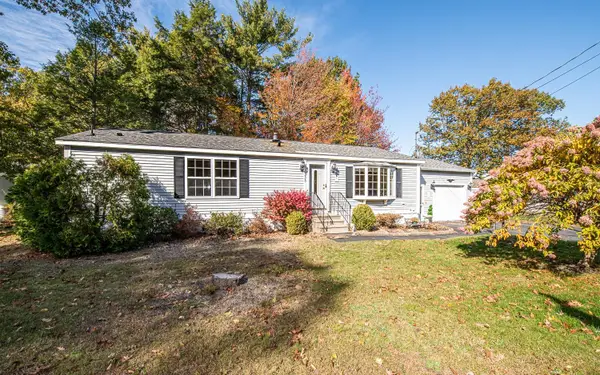 $299,900Active2 beds 2 baths1,448 sq. ft.
$299,900Active2 beds 2 baths1,448 sq. ft.133 Heather Lane, Hampstead, NH 03841
MLS# 5066357Listed by: BHHS VERANI REALTY HAMPSTEAD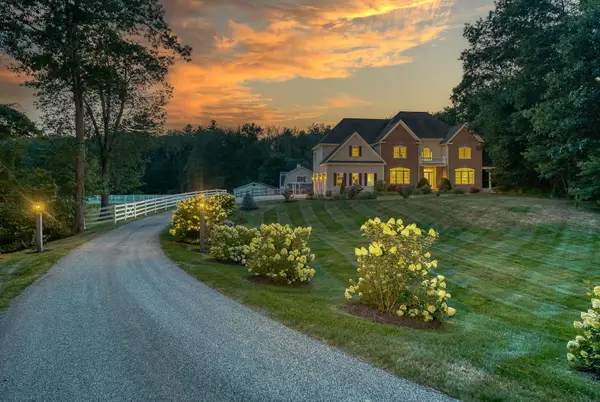 $1,244,000Active4 beds 4 baths5,408 sq. ft.
$1,244,000Active4 beds 4 baths5,408 sq. ft.37 Houstons Way, Hampstead, NH 03841
MLS# 5066049Listed by: BHHS VERANI LONDONDERRY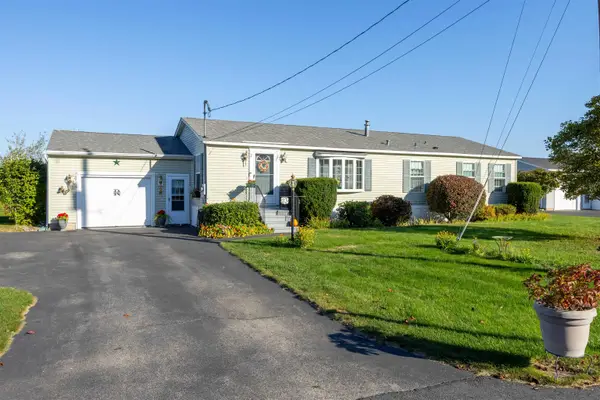 $339,900Active2 beds 2 baths1,886 sq. ft.
$339,900Active2 beds 2 baths1,886 sq. ft.23 Stonegate Lane, Hampstead, NH 03841
MLS# 5065665Listed by: BHHS VERANI LONDONDERRY $700,000Active3 beds 3 baths2,570 sq. ft.
$700,000Active3 beds 3 baths2,570 sq. ft.185 Buttrick Road, Hampstead, NH 03841
MLS# 5064814Listed by: BHHS VERANI REALTY HAMPSTEAD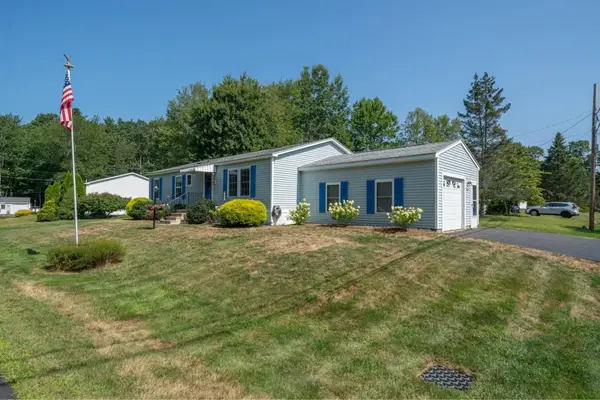 $319,900Pending2 beds 2 baths1,386 sq. ft.
$319,900Pending2 beds 2 baths1,386 sq. ft.46 Granite Circle, Hampstead, NH 03841
MLS# 5064799Listed by: KELLER WILLIAMS REALTY METRO-LONDONDERRY $994,900Active3 beds 3 baths3,300 sq. ft.
$994,900Active3 beds 3 baths3,300 sq. ft.12 Stage Road, Hampstead, NH 03841
MLS# 5063391Listed by: BIG ISLAND REAL ESTATE
