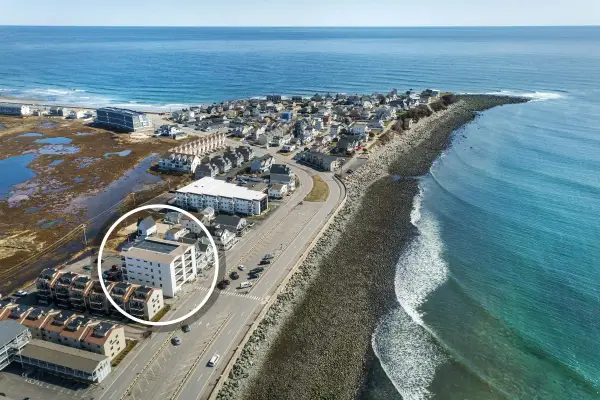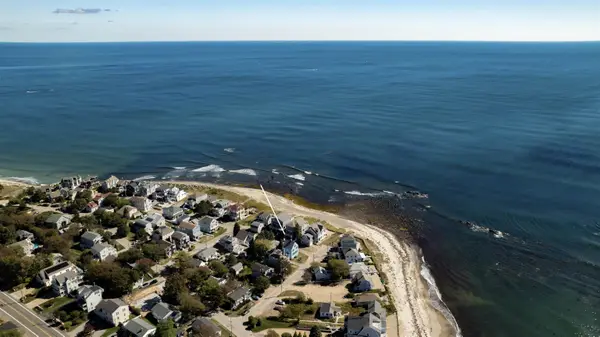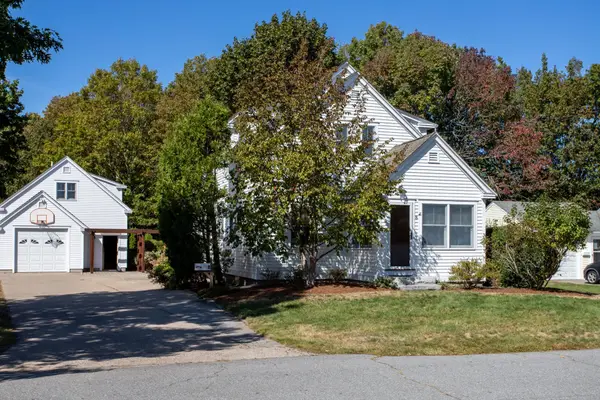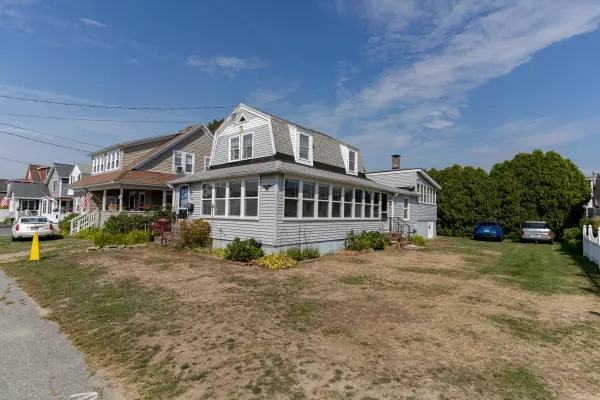1076 Ocean Boulevard, Hampton, NH 03842
Local realty services provided by:Better Homes and Gardens Real Estate The Masiello Group
1076 Ocean Boulevard,Hampton, NH 03842
$1,999,000
- 4 Beds
- 3 Baths
- 2,232 sq. ft.
- Single family
- Active
Listed by:susan haberstrohCell: 603-661-0022
Office:bhhs verani seacoast
MLS#:5036612
Source:PrimeMLS
Price summary
- Price:$1,999,000
- Price per sq. ft.:$658.43
About this home
Pristine, designer appointed Seaside home with deeded beach rights to desirable Plaice Cove Beach. Embrace coastal luxury in this fully renovated 4BR, 3BA home just steps from one of NH's most beautiful, sandy beaches. Enjoy open concept living and dining areas with high end finishes and plenty of sunlight. Custom, gourmet kitchen with ample bar seating, quartz counters and SS appliances. Adjacent to the kitchen is a cozy family room with gas fireplace. For a tranquil retreat, retire to the stunning primary suite. Newly transformed, this relaxing space features vaulted ceilings, walls of glass overlooking the upper deck, a luxurious 4 piece bath and a custom walk-in closet. Outdoor entertaining is make easy on the spacious 16'x24' composite deck. An added wellness bonus, new 4 person sauna and outdoor shower. Ample parking for 10 cars, carport under deck, fully landscaped grounds with irrigation. Recent updates include new windows, roof, siding, decking, sheet rock, electrical, plumbing, HVAC and exterior hardscape. Don't miss your opportunity to own this exceptional home in Plaice Cove with deeded access to an amazing beach. Be sure to take a look at the attached video!
Contact an agent
Home facts
- Year built:1942
- Listing ID #:5036612
- Added:164 day(s) ago
- Updated:September 28, 2025 at 10:27 AM
Rooms and interior
- Bedrooms:4
- Total bathrooms:3
- Full bathrooms:1
- Living area:2,232 sq. ft.
Heating and cooling
- Cooling:Central AC
- Heating:Forced Air
Structure and exterior
- Year built:1942
- Building area:2,232 sq. ft.
- Lot area:0.15 Acres
Schools
- High school:Winnacunnet High School
- Middle school:Hampton Academy Junior HS
- Elementary school:Hampton Centre School
Utilities
- Sewer:Public Available
Finances and disclosures
- Price:$1,999,000
- Price per sq. ft.:$658.43
- Tax amount:$20,343 (2024)
New listings near 1076 Ocean Boulevard
- Open Sun, 10 to 11:30amNew
 $1,249,000Active3 beds 3 baths1,920 sq. ft.
$1,249,000Active3 beds 3 baths1,920 sq. ft.465 Ocean Boulevard #202, Hampton, NH 03842
MLS# 5063300Listed by: HARRIS REAL ESTATE - New
 $1,700,000Active-- beds -- baths1,978 sq. ft.
$1,700,000Active-- beds -- baths1,978 sq. ft.1 Beach Plum Way, Hampton, NH 03842
MLS# 5063042Listed by: TATE & FOSS SOTHEBY'S INTERNATIONAL RLTY - New
 $825,000Active3 beds 3 baths1,846 sq. ft.
$825,000Active3 beds 3 baths1,846 sq. ft.8 Hobbs Road, Hampton, NH 03842
MLS# 5062883Listed by: CAREY GIAMPA, LLC/RYE - New
 $740,000Active4 beds 2 baths1,310 sq. ft.
$740,000Active4 beds 2 baths1,310 sq. ft.32 Nudd Avenue, Hampton, NH 03842
MLS# 5062838Listed by: RE/MAX REALTY ONE - Open Sun, 11am to 1pmNew
 $764,900Active3 beds 2 baths1,512 sq. ft.
$764,900Active3 beds 2 baths1,512 sq. ft.27 Hobson Avenue, Hampton, NH 03842
MLS# 5062731Listed by: THE ALAND REALTY GROUP - New
 $579,000Active3 beds 2 baths1,328 sq. ft.
$579,000Active3 beds 2 baths1,328 sq. ft.493 Ocean Boulevard #19, Hampton, NH 03842
MLS# 5062505Listed by: CAREY GIAMPA, LLC/SEABROOK BEACH - New
 $849,900Active6 beds 4 baths1,008 sq. ft.
$849,900Active6 beds 4 baths1,008 sq. ft.3 Auburn Ave., Hampton, NH 03842
MLS# 73433868Listed by: Mary A. Peters Real Estate - New
 $439,900Active2 beds 1 baths832 sq. ft.
$439,900Active2 beds 1 baths832 sq. ft.461 Ocean Boulevard #B3, Hampton, NH 03842
MLS# 5062398Listed by: CLASSIC HOMES REALTY, LLC - Open Sun, 12 to 2pmNew
 $379,000Active2 beds 1 baths768 sq. ft.
$379,000Active2 beds 1 baths768 sq. ft.89 Ashworth Avenue #7, Hampton, NH 03842
MLS# 5062192Listed by: KELLER WILLIAMS GATEWAY REALTY/SALEM - Open Sun, 10am to 12pmNew
 $259,900Active-- beds 1 baths360 sq. ft.
$259,900Active-- beds 1 baths360 sq. ft.415 Ocean Boulevard #2E, Hampton, NH 03842
MLS# 5062151Listed by: HARRIS REAL ESTATE
