14 Huntington Place, Hampton, NH 03842
Local realty services provided by:Better Homes and Gardens Real Estate The Milestone Team
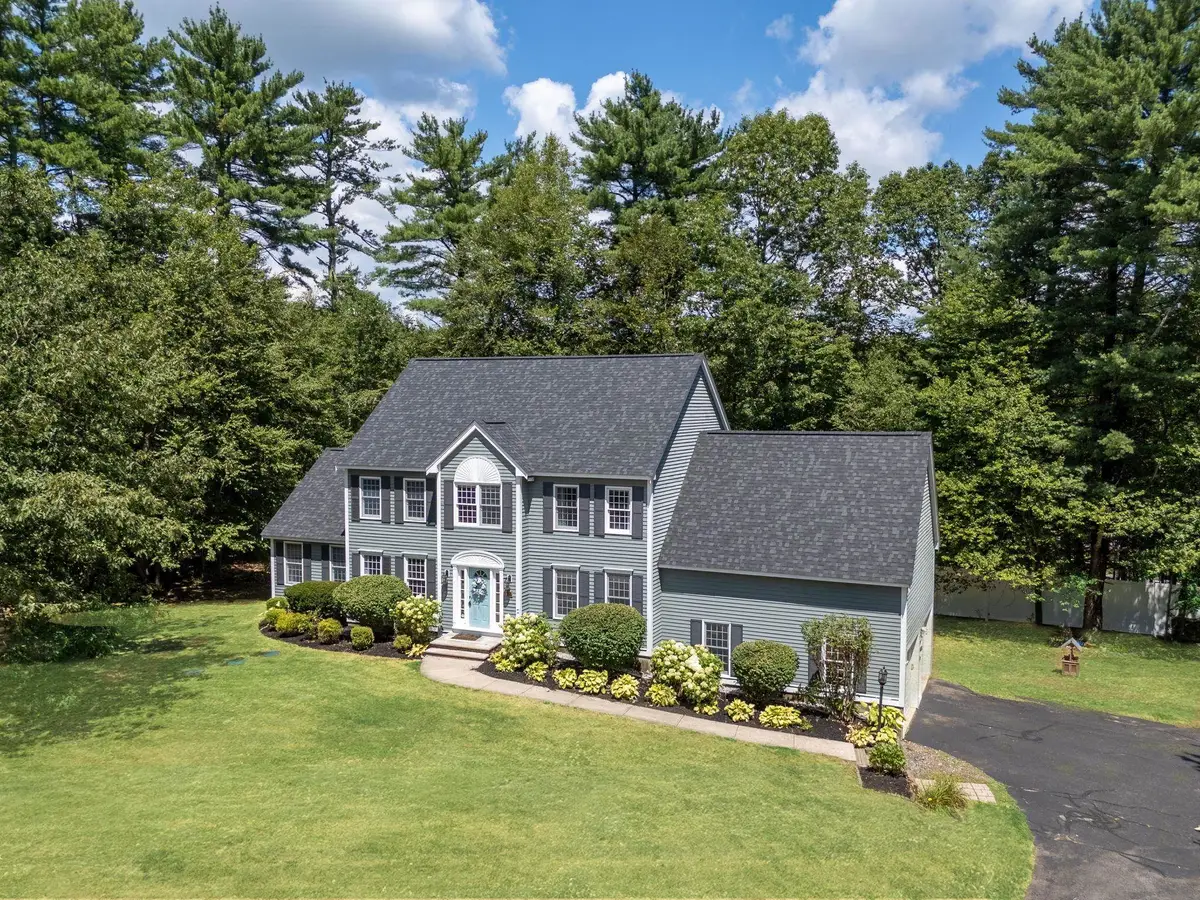
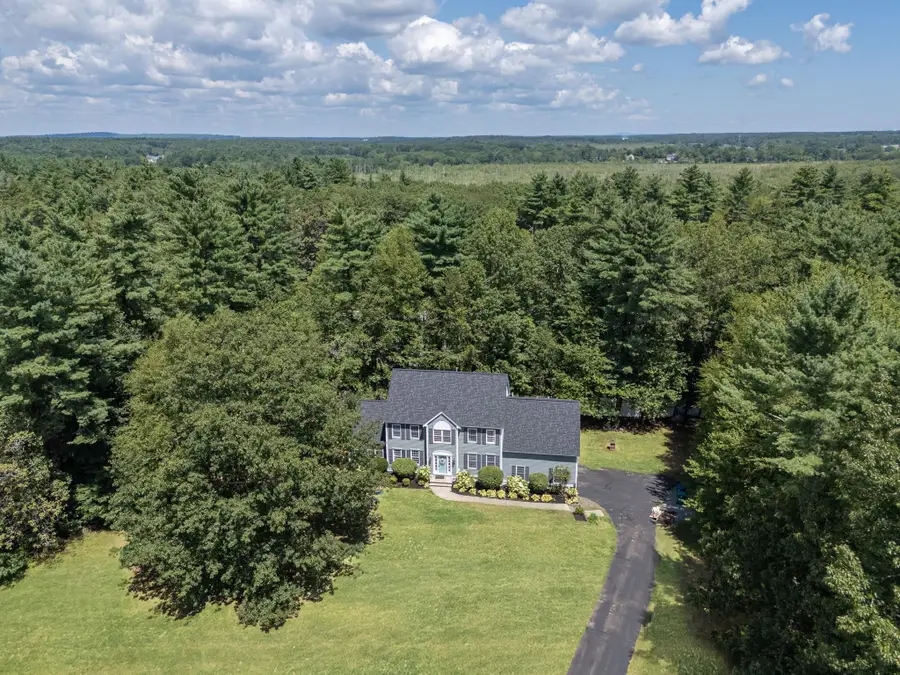
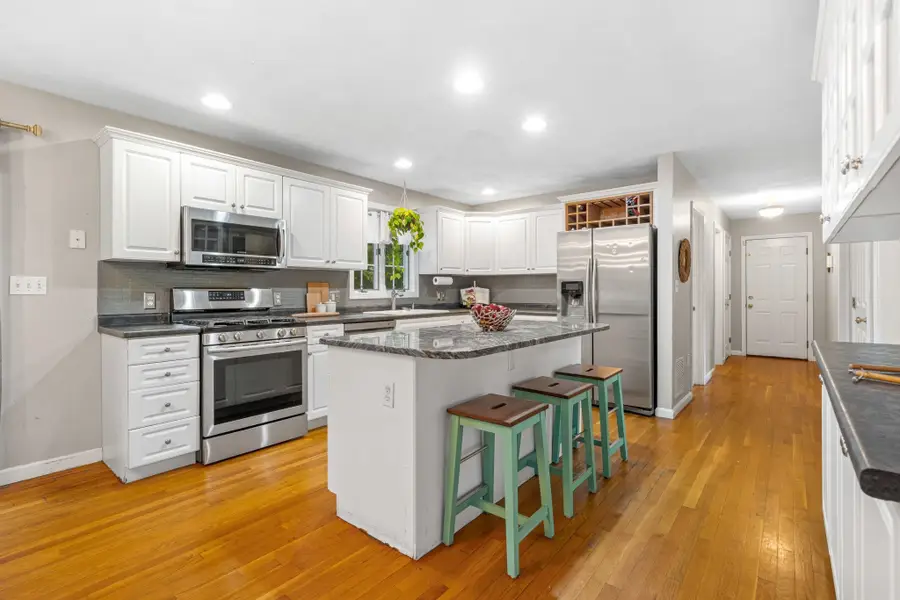
14 Huntington Place,Hampton, NH 03842
$849,000
- 4 Beds
- 3 Baths
- 3,052 sq. ft.
- Single family
- Active
Listed by:rachnh realty group
Office:keller williams realty-metropolitan
MLS#:5054946
Source:PrimeMLS
Price summary
- Price:$849,000
- Price per sq. ft.:$191.04
About this home
Past the rolling hills, on a country road in Hampton, you'll find Huntington Place. A lovely, mature, culdesac with only 8 homes. This turn-key, 4 bedroom home has been impeccably updated in the last few years with a new roof, new vinyl fence, new furnace, new water filtration and well pressure tank. SPACE FOR EXPANSION: walk-UP attic and walk-OUT basement! The home also underwent an energy audit from NH Saves and implemented several improvements to help with heating and electrical costs. You'll enter from your oversized 2-car garage with high ceiling suitable for a car lift or additional storage. Inside is a traditional colonial floorplan with HUGE eat-in kitchen, formal dining room, large, front-to-back living room, den/office, half bath and laundry room. The kitchen offers stainless steel appliances, granite counters, ample cabinetry and a coffee bar for added functionality. The gas fireplace is a focal point of the living room with vaulted ceilings. Upstairs has 4 large bedrooms and full bath. The primary suite is really noteworthy, with an expanded ensuite bathroom that has enclosed shower and water closet, along with a second space for dual vanity and soaking tub. This room has a giant walk in closet and storage space for added convenience. Each bedroom has its own distinct feeling and plenty of space to spread out. Enjoy lots of privacy with the new fence and mature tree line. Large deck for entertaining! Fast closing possible! Offer Deadline 8/11 @12PM!
Contact an agent
Home facts
- Year built:1998
- Listing Id #:5054946
- Added:9 day(s) ago
- Updated:August 12, 2025 at 03:43 PM
Rooms and interior
- Bedrooms:4
- Total bathrooms:3
- Full bathrooms:2
- Living area:3,052 sq. ft.
Heating and cooling
- Cooling:Central AC
- Heating:Forced Air
Structure and exterior
- Roof:Asphalt Shingle
- Year built:1998
- Building area:3,052 sq. ft.
- Lot area:1 Acres
Schools
- High school:Winnacunnet High School
- Middle school:Hampton Academy Junior HS
- Elementary school:Hampton Centre School
Utilities
- Sewer:Leach Field, Private, Septic
Finances and disclosures
- Price:$849,000
- Price per sq. ft.:$191.04
- Tax amount:$9,242 (2024)
New listings near 14 Huntington Place
- New
 $850,000Active-- beds -- baths3,391 sq. ft.
$850,000Active-- beds -- baths3,391 sq. ft.27-29 Exeter Road, Hampton, NH 03842
MLS# 5056500Listed by: CAREY GIAMPA, LLC/RYE - New
 $995,000Active2 beds 2 baths1,282 sq. ft.
$995,000Active2 beds 2 baths1,282 sq. ft.435 Ocean Boulevard #401, Hampton, NH 03842
MLS# 5056483Listed by: HARRIS REAL ESTATE - New
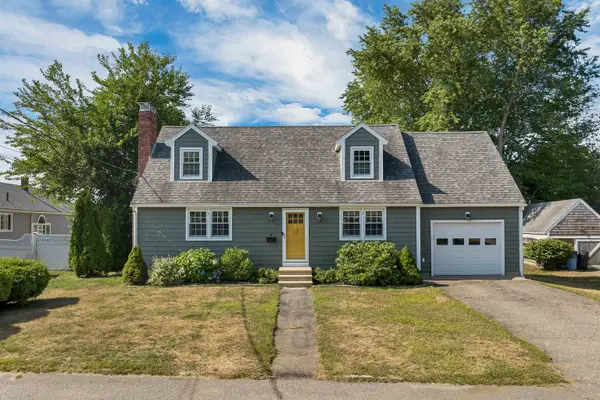 $639,900Active3 beds 2 baths1,428 sq. ft.
$639,900Active3 beds 2 baths1,428 sq. ft.4 Fairfield Drive, Hampton, NH 03842
MLS# 5056484Listed by: THE GOVE GROUP REAL ESTATE, LLC - Open Sat, 10am to 12pmNew
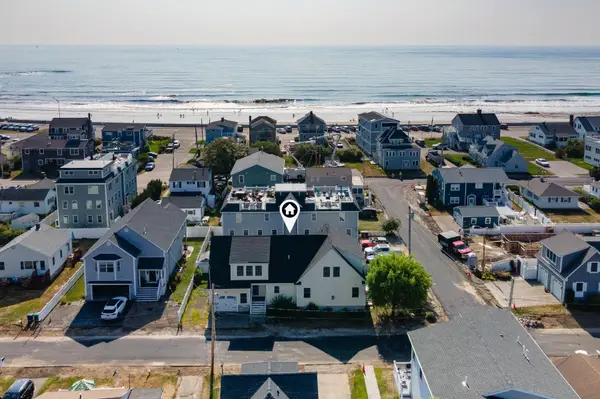 $1,095,000Active4 beds 3 baths2,741 sq. ft.
$1,095,000Active4 beds 3 baths2,741 sq. ft.3 Greene Street, Hampton, NH 03842
MLS# 5056362Listed by: KW COASTAL AND LAKES & MOUNTAINS REALTY/PORTSMOUTH - Open Sat, 11:30am to 1:30pmNew
 $649,900Active-- beds -- baths1,494 sq. ft.
$649,900Active-- beds -- baths1,494 sq. ft.22-24 Perkins Avenue, Hampton, NH 03842
MLS# 5056300Listed by: COLDWELL BANKER REALTY - PORTSMOUTH - Open Sat, 10 to 11:30amNew
 $315,900Active2 beds 1 baths576 sq. ft.
$315,900Active2 beds 1 baths576 sq. ft.7 Perkins Avenue #B, Hampton, NH 03842
MLS# 5056256Listed by: FOUR POINTS REAL ESTATE - New
 $329,900Active2 beds 1 baths868 sq. ft.
$329,900Active2 beds 1 baths868 sq. ft.467 High Street #22, Hampton, NH 03842
MLS# 5056233Listed by: CAREY GIAMPA, LLC/RYE - New
 $180,000Active1 beds 1 baths216 sq. ft.
$180,000Active1 beds 1 baths216 sq. ft.541 Ocean Boulevard #6, Hampton, NH 03842
MLS# 5056143Listed by: BEACH HOMES REALTY - Open Sun, 10am to 12pmNew
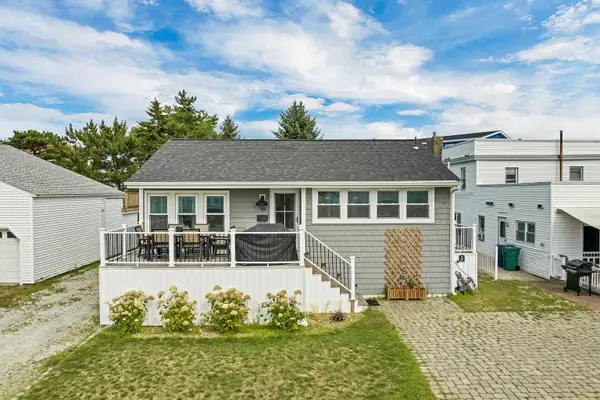 $899,000Active3 beds 3 baths1,716 sq. ft.
$899,000Active3 beds 3 baths1,716 sq. ft.19 Portsmouth Avenue, Hampton, NH 03842
MLS# 5055843Listed by: LEXI LEDDY REAL ESTATE LLC - Open Fri, 4 to 6pmNew
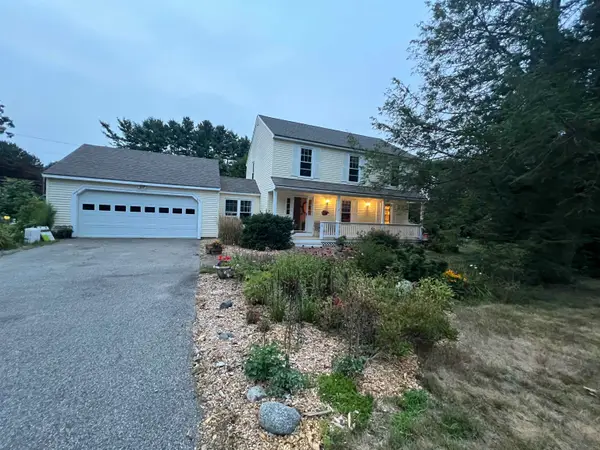 $725,000Active3 beds 3 baths1,600 sq. ft.
$725,000Active3 beds 3 baths1,600 sq. ft.6 Naves Road, Hampton, NH 03842
MLS# 5055617Listed by: YOUR NEIGHBORHOOD REALTOR, LLC
