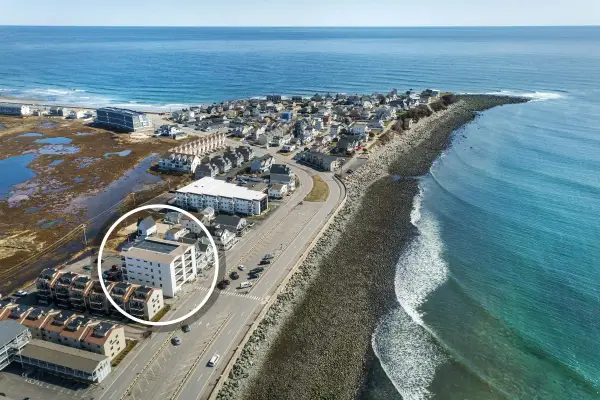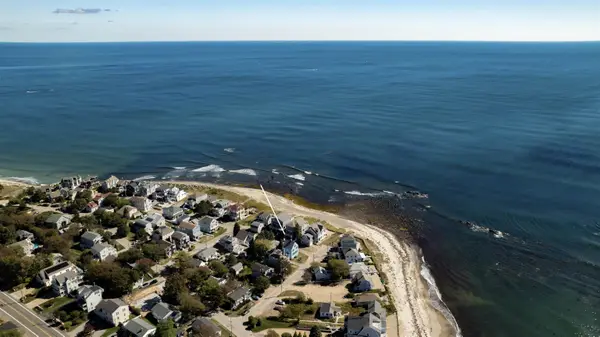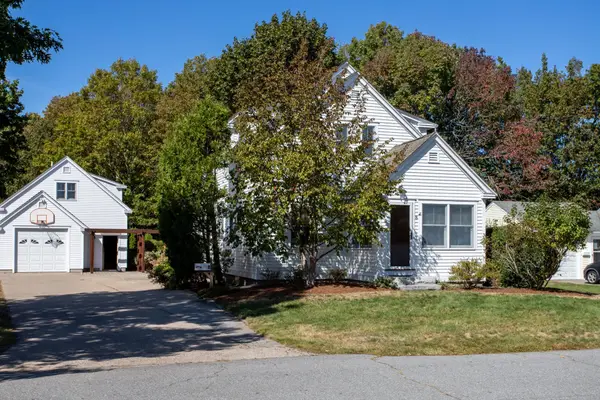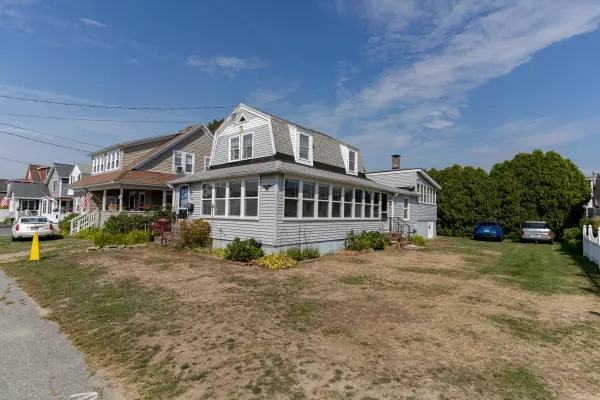4 Fairfield Drive, Hampton, NH 03842
Local realty services provided by:Better Homes and Gardens Real Estate The Milestone Team
Listed by:bridget hayward
Office:the gove group real estate, llc.
MLS#:5056484
Source:PrimeMLS
Price summary
- Price:$639,900
- Price per sq. ft.:$448.11
About this home
This meticulously cared for Cape-style home offers timeless curb appeal with newer siding, crisp white trim, and charming dormer windows. A cheerful yellow front door sets the tone for the warm and welcoming interior. From the gleaming wood floors to a history of careful maintenance, pride of ownership shines throughout. Large front windows and dormers fill the home with natural light, creating an inviting atmosphere perfect for everyday living or entertaining. This home blends comfort, charm, and convenience. The main level features a formal dining room, living room with a wood stove, a first-floor bedroom, and the convenience of first-floor laundry. Upstairs, a dormered roof design allows for large, spacious bedrooms and a full bath. Additional highlights include an attached one-car garage, a manageable flat yard, and a classic, functional layout that’s both practical and appealing. Enjoy being just a short walk to restaurants, shops, coffee, breweries, grocery store, and even mini golf — plus only 3 miles to the beach. Located in the quintessential New England beach town of Hampton, NH, this community offers sought after schools, close proximity to the shoreline and the bonus of a resident parking sticker for easy beach enjoyment. Move-In ready. Quick Close Possible. Welcome Home!
Contact an agent
Home facts
- Year built:1977
- Listing ID #:5056484
- Added:44 day(s) ago
- Updated:September 28, 2025 at 10:27 AM
Rooms and interior
- Bedrooms:3
- Total bathrooms:2
- Full bathrooms:1
- Living area:1,428 sq. ft.
Heating and cooling
- Heating:Hot Water
Structure and exterior
- Roof:Shingle
- Year built:1977
- Building area:1,428 sq. ft.
- Lot area:0.21 Acres
Schools
- High school:Winnacunnet High School
- Middle school:Hampton Academy Junior HS
- Elementary school:Center School
Utilities
- Sewer:Public Available
Finances and disclosures
- Price:$639,900
- Price per sq. ft.:$448.11
- Tax amount:$6,492 (2025)
New listings near 4 Fairfield Drive
- Open Sun, 10 to 11:30amNew
 $1,249,000Active3 beds 3 baths1,920 sq. ft.
$1,249,000Active3 beds 3 baths1,920 sq. ft.465 Ocean Boulevard #202, Hampton, NH 03842
MLS# 5063300Listed by: HARRIS REAL ESTATE - New
 $1,700,000Active-- beds -- baths1,978 sq. ft.
$1,700,000Active-- beds -- baths1,978 sq. ft.1 Beach Plum Way, Hampton, NH 03842
MLS# 5063042Listed by: TATE & FOSS SOTHEBY'S INTERNATIONAL RLTY - New
 $825,000Active3 beds 3 baths1,846 sq. ft.
$825,000Active3 beds 3 baths1,846 sq. ft.8 Hobbs Road, Hampton, NH 03842
MLS# 5062883Listed by: CAREY GIAMPA, LLC/RYE - New
 $740,000Active4 beds 2 baths1,310 sq. ft.
$740,000Active4 beds 2 baths1,310 sq. ft.32 Nudd Avenue, Hampton, NH 03842
MLS# 5062838Listed by: RE/MAX REALTY ONE - Open Sun, 11am to 1pmNew
 $764,900Active3 beds 2 baths1,512 sq. ft.
$764,900Active3 beds 2 baths1,512 sq. ft.27 Hobson Avenue, Hampton, NH 03842
MLS# 5062731Listed by: THE ALAND REALTY GROUP - New
 $579,000Active3 beds 2 baths1,328 sq. ft.
$579,000Active3 beds 2 baths1,328 sq. ft.493 Ocean Boulevard #19, Hampton, NH 03842
MLS# 5062505Listed by: CAREY GIAMPA, LLC/SEABROOK BEACH - New
 $849,900Active6 beds 4 baths1,008 sq. ft.
$849,900Active6 beds 4 baths1,008 sq. ft.3 Auburn Ave., Hampton, NH 03842
MLS# 73433868Listed by: Mary A. Peters Real Estate - New
 $439,900Active2 beds 1 baths832 sq. ft.
$439,900Active2 beds 1 baths832 sq. ft.461 Ocean Boulevard #B3, Hampton, NH 03842
MLS# 5062398Listed by: CLASSIC HOMES REALTY, LLC - Open Sun, 12 to 2pmNew
 $379,000Active2 beds 1 baths768 sq. ft.
$379,000Active2 beds 1 baths768 sq. ft.89 Ashworth Avenue #7, Hampton, NH 03842
MLS# 5062192Listed by: KELLER WILLIAMS GATEWAY REALTY/SALEM - Open Sun, 10am to 12pmNew
 $259,900Active-- beds 1 baths360 sq. ft.
$259,900Active-- beds 1 baths360 sq. ft.415 Ocean Boulevard #2E, Hampton, NH 03842
MLS# 5062151Listed by: HARRIS REAL ESTATE
