20 Campbell Drive #B, Hampton, NH 03842
Local realty services provided by:Better Homes and Gardens Real Estate The Masiello Group
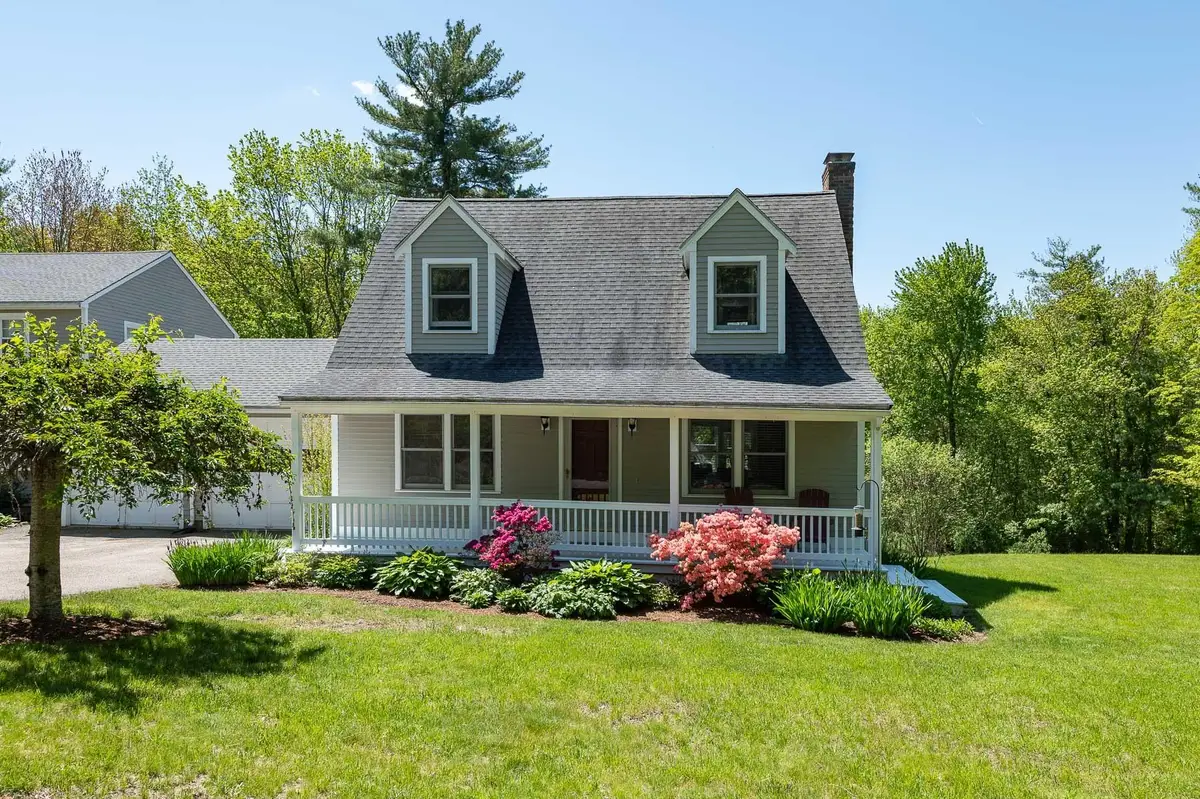
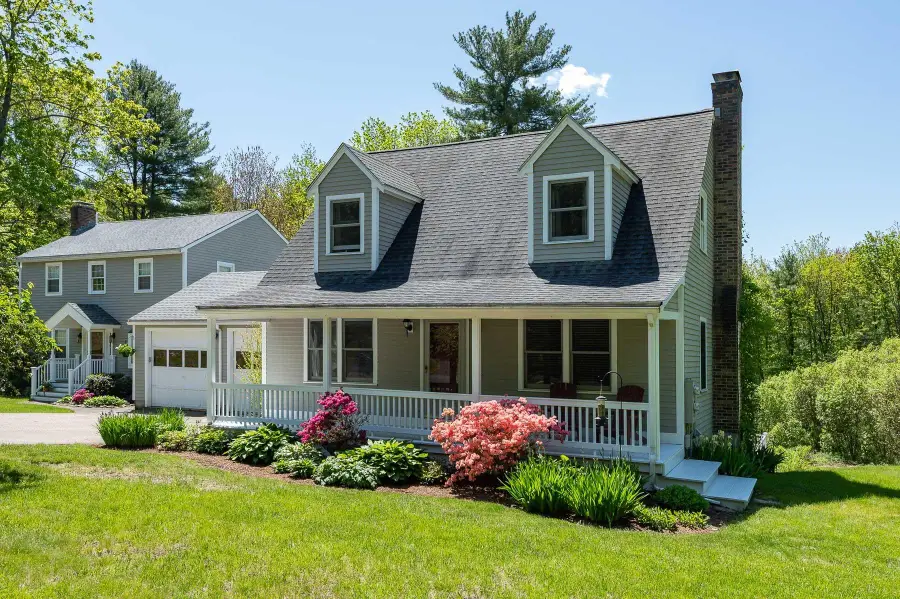
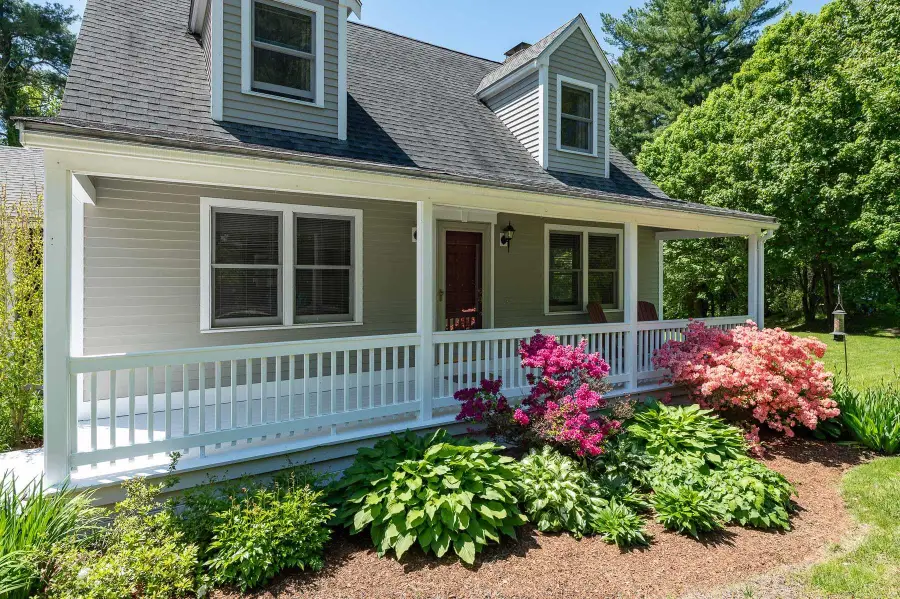
20 Campbell Drive #B,Hampton, NH 03842
$575,000
- 2 Beds
- 2 Baths
- 1,973 sq. ft.
- Condominium
- Active
Listed by:kelsey mardenErin@ProulxRealEstate.com
Office:kw coastal and lakes & mountains realty/portsmouth
MLS#:5044100
Source:PrimeMLS
Price summary
- Price:$575,000
- Price per sq. ft.:$216.41
About this home
OPEN HOUSE CANCELLED. Welcome to this charming 2-bed, 1.5-bath condex in the heart of Hampton! Set in a quiet neighborhood, this home is only minutes from the sun & sand of NH Seacoast beaches, Smuttynose Brewery, & serene walking trails—offering the perfect blend of coastal living & outdoor recreation. With quick access to Routes 101 & 95, commuting to Portsmouth, Boston, & beyond is effortless. Step inside to discover a warm & inviting open-concept living area with tons of natural light & peaceful views of the outdoor spaces. The spacious kitchen features rich wood cabinetry, pantry, peninsula for casual dining, & a picturesque view into the enclosed porch. It flows seamlessly into the dining area, which opens to a private back deck that was recently upgraded with Trex—perfect for enjoying your morning coffee or unwinding in the evening. Enjoy a cozy pellet stove that adds ambiance & energy-efficient heat. A 2nd living room & convenient 1/2 bath complete the 1st floor. Upstairs, you’ll find two generously sized bedrooms, including one with a walk-in closet, plus a full bath. The partially finished walkout basement offers versatile space for a home office, gym, or rec room. Outdoor living is equally inviting with a covered farmer’s porch, a spacious yard, pergola, & your very own garden—perfect for growing flowers, herbs, or veggies. A 1-car garage, & large storage space under the deck add storage & convenience. See list of updates for more details!
Contact an agent
Home facts
- Year built:1988
- Listing Id #:5044100
- Added:73 day(s) ago
- Updated:August 01, 2025 at 10:17 AM
Rooms and interior
- Bedrooms:2
- Total bathrooms:2
- Full bathrooms:1
- Living area:1,973 sq. ft.
Heating and cooling
- Heating:Hot Water, Oil
Structure and exterior
- Roof:Asphalt Shingle
- Year built:1988
- Building area:1,973 sq. ft.
- Lot area:2.06 Acres
Schools
- High school:Winnacunnet High School
- Middle school:Hampton Academy Junior HS
- Elementary school:Adeline C. Marston School
Utilities
- Sewer:Septic Shared
Finances and disclosures
- Price:$575,000
- Price per sq. ft.:$216.41
- Tax amount:$5,620 (2023)
New listings near 20 Campbell Drive #B
- New
 $850,000Active-- beds -- baths3,391 sq. ft.
$850,000Active-- beds -- baths3,391 sq. ft.27-29 Exeter Road, Hampton, NH 03842
MLS# 5056500Listed by: CAREY GIAMPA, LLC/RYE - New
 $995,000Active2 beds 2 baths1,282 sq. ft.
$995,000Active2 beds 2 baths1,282 sq. ft.435 Ocean Boulevard #401, Hampton, NH 03842
MLS# 5056483Listed by: HARRIS REAL ESTATE - New
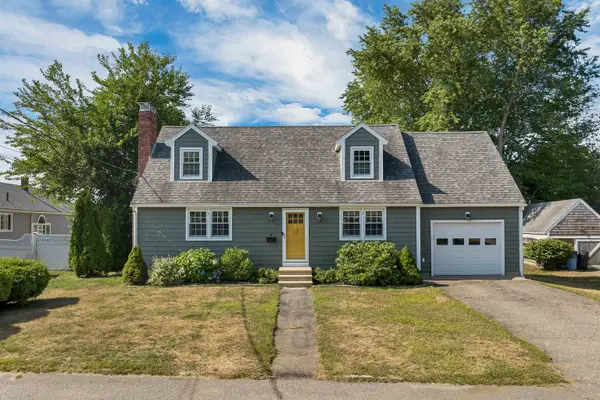 $639,900Active3 beds 2 baths1,428 sq. ft.
$639,900Active3 beds 2 baths1,428 sq. ft.4 Fairfield Drive, Hampton, NH 03842
MLS# 5056484Listed by: THE GOVE GROUP REAL ESTATE, LLC - Open Sat, 10am to 12pmNew
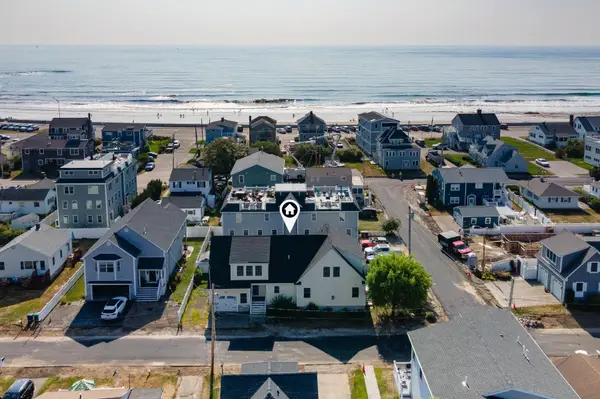 $1,095,000Active4 beds 3 baths2,741 sq. ft.
$1,095,000Active4 beds 3 baths2,741 sq. ft.3 Greene Street, Hampton, NH 03842
MLS# 5056362Listed by: KW COASTAL AND LAKES & MOUNTAINS REALTY/PORTSMOUTH - Open Sat, 11:30am to 1:30pmNew
 $649,900Active-- beds -- baths1,494 sq. ft.
$649,900Active-- beds -- baths1,494 sq. ft.22-24 Perkins Avenue, Hampton, NH 03842
MLS# 5056300Listed by: COLDWELL BANKER REALTY - PORTSMOUTH - Open Sat, 10 to 11:30amNew
 $315,900Active2 beds 1 baths576 sq. ft.
$315,900Active2 beds 1 baths576 sq. ft.7 Perkins Avenue #B, Hampton, NH 03842
MLS# 5056256Listed by: FOUR POINTS REAL ESTATE - New
 $329,900Active2 beds 1 baths868 sq. ft.
$329,900Active2 beds 1 baths868 sq. ft.467 High Street #22, Hampton, NH 03842
MLS# 5056233Listed by: CAREY GIAMPA, LLC/RYE - New
 $180,000Active1 beds 1 baths216 sq. ft.
$180,000Active1 beds 1 baths216 sq. ft.541 Ocean Boulevard #6, Hampton, NH 03842
MLS# 5056143Listed by: BEACH HOMES REALTY - Open Sun, 10am to 12pmNew
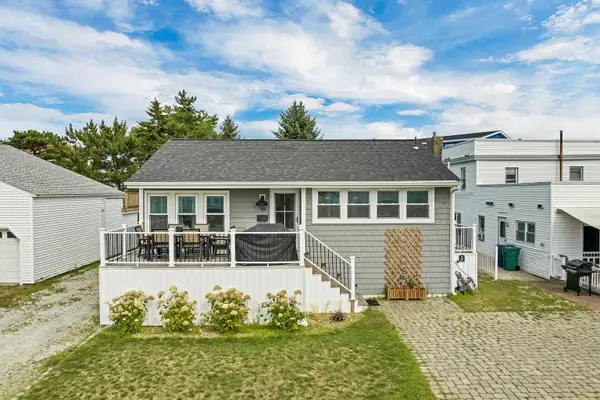 $899,000Active3 beds 3 baths1,716 sq. ft.
$899,000Active3 beds 3 baths1,716 sq. ft.19 Portsmouth Avenue, Hampton, NH 03842
MLS# 5055843Listed by: LEXI LEDDY REAL ESTATE LLC - Open Fri, 4 to 6pmNew
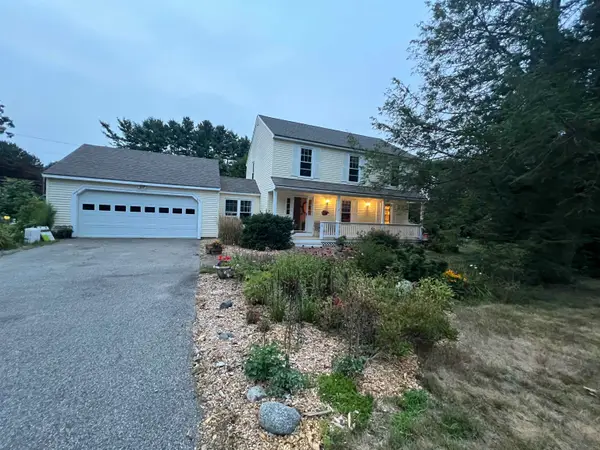 $725,000Active3 beds 3 baths1,600 sq. ft.
$725,000Active3 beds 3 baths1,600 sq. ft.6 Naves Road, Hampton, NH 03842
MLS# 5055617Listed by: YOUR NEIGHBORHOOD REALTOR, LLC
