32 Ashworth Avenue #430, Hampton, NH 03842
Local realty services provided by:Better Homes and Gardens Real Estate The Milestone Team
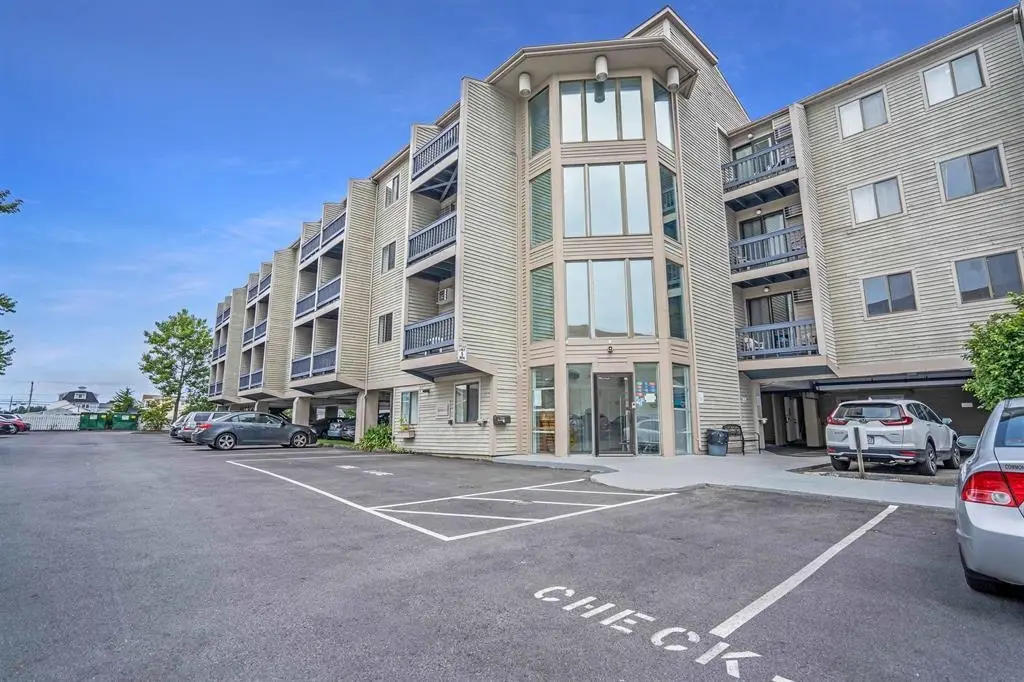
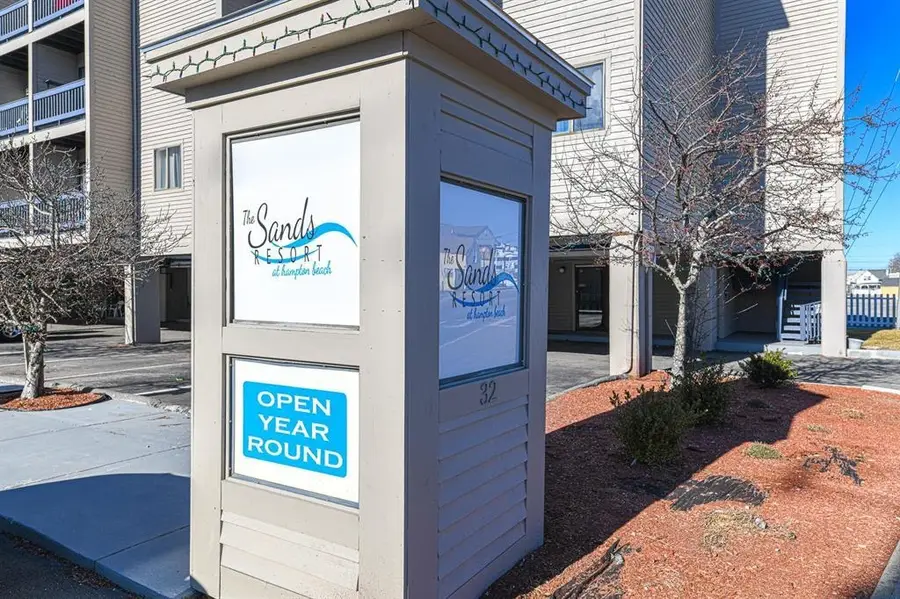
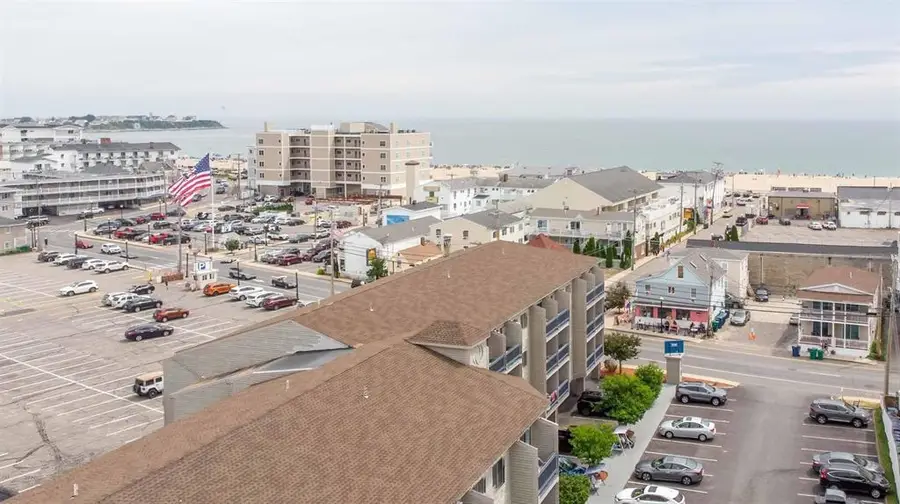
32 Ashworth Avenue #430,Hampton, NH 03842
$219,000
- 1 Beds
- 1 Baths
- 378 sq. ft.
- Condominium
- Active
Listed by:kathryn ahlin
Office:the gove group real estate, llc.
MLS#:5036868
Source:PrimeMLS
Price summary
- Price:$219,000
- Price per sq. ft.:$579.37
- Monthly HOA dues:$275
About this home
Getaway at "The Sands Resort" This 4th floor unit comes fully furnished featuring 1 bedroom, kitchen/dining area and full bath. Total renovation kitchen cabinets, counter tops, back splash, undercounter lighting and new refrigerator. New ceiling fans, updated electrical, hardware and freshly painted. Bathroom has new vanity and fixtures & toilet. New vinyl flooring thru out. Brand new glass and screen sliding door that leads out on to private balcony with views of the marsh and ocean. "The Sands Resort" also features a game room, coin operated laundry, exercise room, playground and outside BBQ area. "The Sands Resort" is 1 block from the ocean & Hampton Boardwalk, with shopping, arcades, restaurants, and entertainment. "The Sands Resort" also offers full time rental service should you purchase for investment.
Contact an agent
Home facts
- Year built:1988
- Listing Id #:5036868
- Added:118 day(s) ago
- Updated:August 01, 2025 at 10:17 AM
Rooms and interior
- Bedrooms:1
- Total bathrooms:1
- Full bathrooms:1
- Living area:378 sq. ft.
Heating and cooling
- Cooling:Wall AC
- Heating:Baseboard, Electric
Structure and exterior
- Roof:Flat, Tar and Gravel
- Year built:1988
- Building area:378 sq. ft.
- Lot area:1.1 Acres
Schools
- High school:Winnacunnet High School
- Middle school:Hampton Academy Junior HS
- Elementary school:Hampton Centre School
Utilities
- Sewer:Public Available
Finances and disclosures
- Price:$219,000
- Price per sq. ft.:$579.37
- Tax amount:$2,443 (2024)
New listings near 32 Ashworth Avenue #430
- New
 $850,000Active-- beds -- baths3,391 sq. ft.
$850,000Active-- beds -- baths3,391 sq. ft.27-29 Exeter Road, Hampton, NH 03842
MLS# 5056500Listed by: CAREY GIAMPA, LLC/RYE - New
 $995,000Active2 beds 2 baths1,282 sq. ft.
$995,000Active2 beds 2 baths1,282 sq. ft.435 Ocean Boulevard #401, Hampton, NH 03842
MLS# 5056483Listed by: HARRIS REAL ESTATE - New
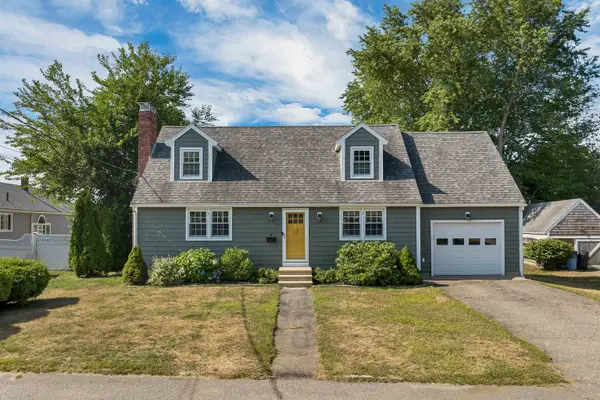 $639,900Active3 beds 2 baths1,428 sq. ft.
$639,900Active3 beds 2 baths1,428 sq. ft.4 Fairfield Drive, Hampton, NH 03842
MLS# 5056484Listed by: THE GOVE GROUP REAL ESTATE, LLC - Open Sat, 10am to 12pmNew
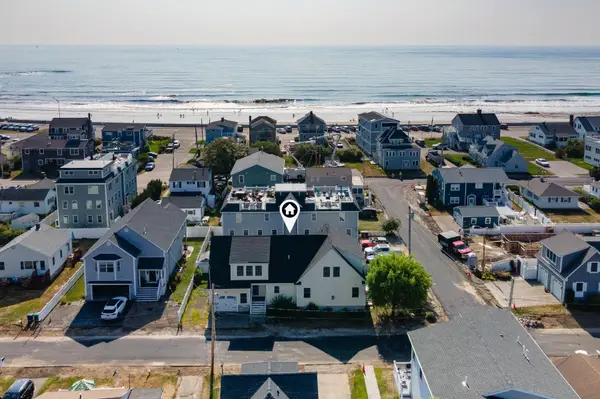 $1,095,000Active4 beds 3 baths2,741 sq. ft.
$1,095,000Active4 beds 3 baths2,741 sq. ft.3 Greene Street, Hampton, NH 03842
MLS# 5056362Listed by: KW COASTAL AND LAKES & MOUNTAINS REALTY/PORTSMOUTH - Open Sat, 11:30am to 1:30pmNew
 $649,900Active-- beds -- baths1,494 sq. ft.
$649,900Active-- beds -- baths1,494 sq. ft.22-24 Perkins Avenue, Hampton, NH 03842
MLS# 5056300Listed by: COLDWELL BANKER REALTY - PORTSMOUTH - Open Sat, 10 to 11:30amNew
 $315,900Active2 beds 1 baths576 sq. ft.
$315,900Active2 beds 1 baths576 sq. ft.7 Perkins Avenue #B, Hampton, NH 03842
MLS# 5056256Listed by: FOUR POINTS REAL ESTATE - New
 $329,900Active2 beds 1 baths868 sq. ft.
$329,900Active2 beds 1 baths868 sq. ft.467 High Street #22, Hampton, NH 03842
MLS# 5056233Listed by: CAREY GIAMPA, LLC/RYE - New
 $180,000Active1 beds 1 baths216 sq. ft.
$180,000Active1 beds 1 baths216 sq. ft.541 Ocean Boulevard #6, Hampton, NH 03842
MLS# 5056143Listed by: BEACH HOMES REALTY - Open Sun, 10am to 12pmNew
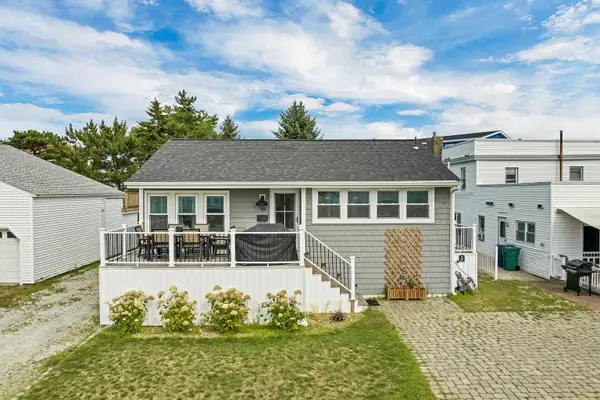 $899,000Active3 beds 3 baths1,716 sq. ft.
$899,000Active3 beds 3 baths1,716 sq. ft.19 Portsmouth Avenue, Hampton, NH 03842
MLS# 5055843Listed by: LEXI LEDDY REAL ESTATE LLC - Open Fri, 4 to 6pmNew
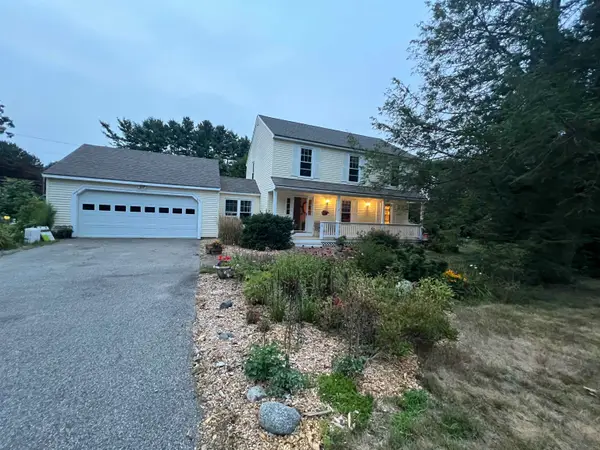 $725,000Active3 beds 3 baths1,600 sq. ft.
$725,000Active3 beds 3 baths1,600 sq. ft.6 Naves Road, Hampton, NH 03842
MLS# 5055617Listed by: YOUR NEIGHBORHOOD REALTOR, LLC
