40 Boars Head Terrace, Hampton, NH 03842
Local realty services provided by:Better Homes and Gardens Real Estate The Masiello Group
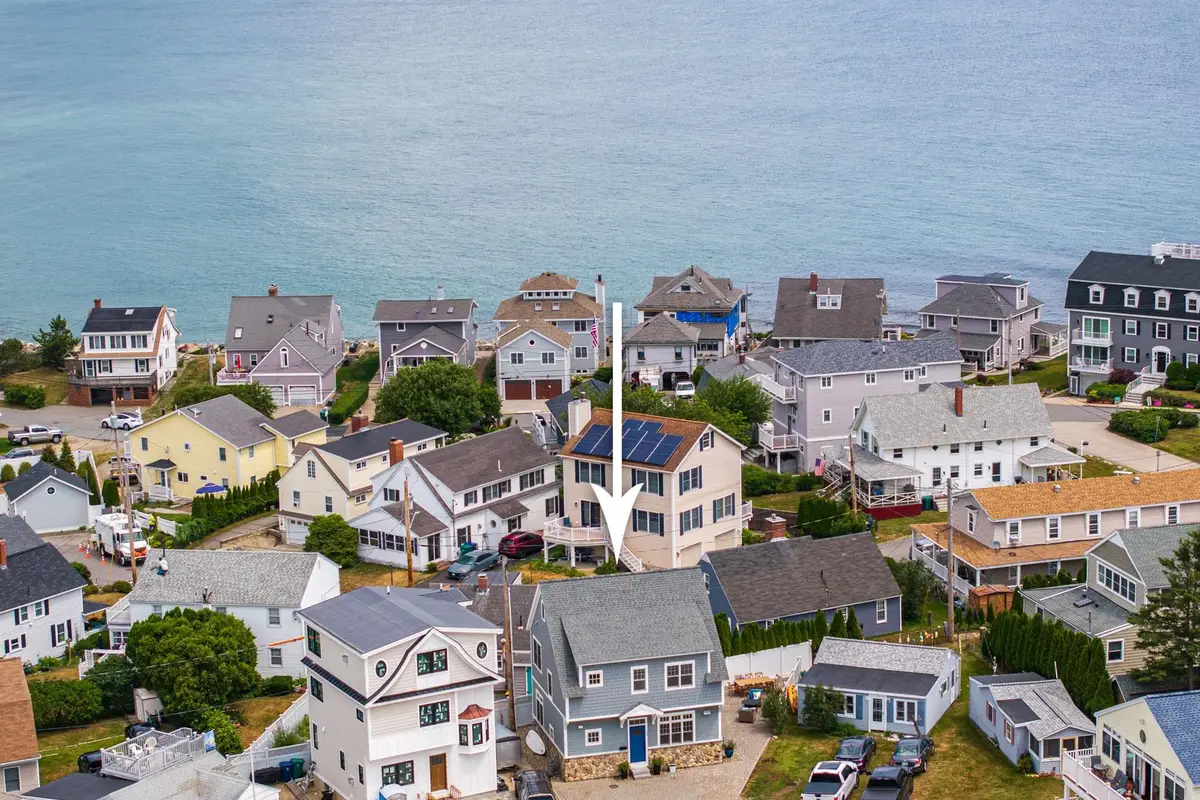
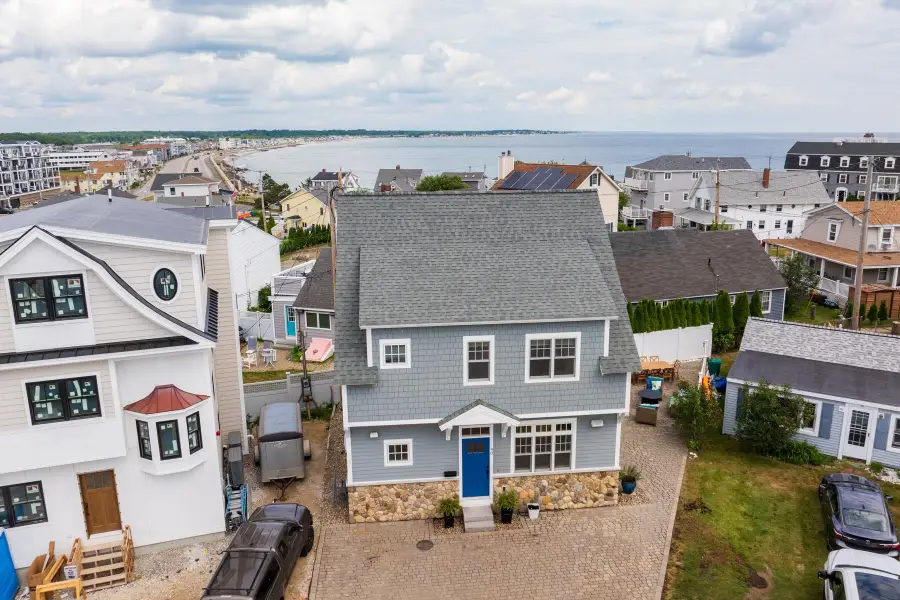
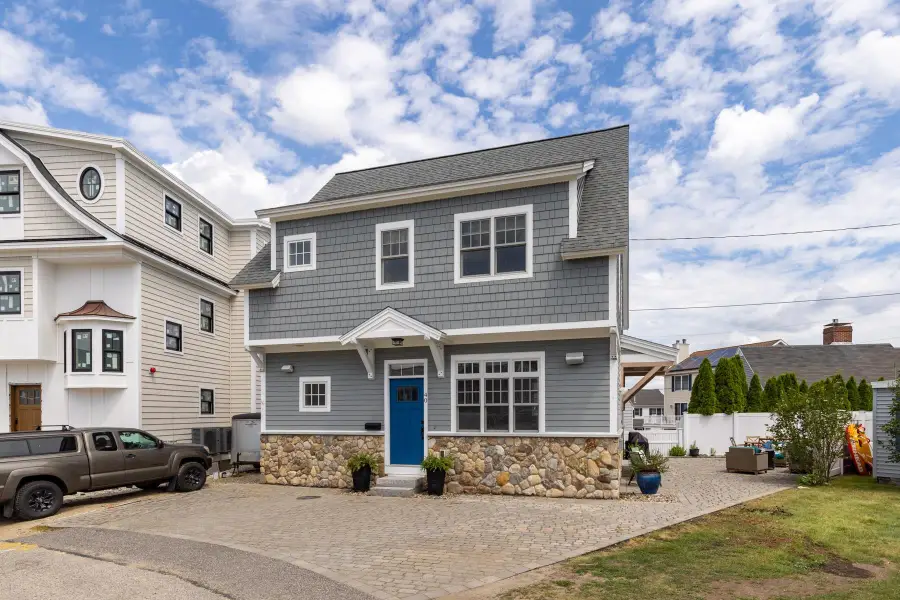
Listed by:brett berger
Office:gray property group, llc.
MLS#:5051368
Source:PrimeMLS
Price summary
- Price:$1,499,000
- Price per sq. ft.:$635.17
About this home
Set high on desirable Boars Head and safely outside the flood zone, this thoughtfully designed 3-bedroom, 2-bath home built in 2015/16 offers the perfect blend of coastal elegance and everyday comfort. Step inside to find 10' ceilings on the first floor and a spacious open-concept layout that’s ideal for entertaining (built-in surround sound) or relaxing. The high-end kitchen is the heart of the home featuring premium finishes, quality cabinetry, and sleek countertops. Upstairs, the primary suite is a true retreat with vaulted ceilings and ocean views. Two additional bedrooms and a full bath provide space for guests, family, or a home office. Enjoy outdoor living with a beautifully hardscaped driveway and patio, plus an outdoor shower to rinse off after days at nearby North Beach, just a short walk away. The semi-finished basement adds valuable extra space, ideal for a media room, gym, or storage. Whether you're looking for a year-round home or a summer getaway, this move-in-ready property delivers coastal living at its finest! Showings start immediately.
Contact an agent
Home facts
- Year built:2015
- Listing Id #:5051368
- Added:31 day(s) ago
- Updated:August 12, 2025 at 10:24 AM
Rooms and interior
- Bedrooms:3
- Total bathrooms:2
- Full bathrooms:1
- Living area:1,592 sq. ft.
Heating and cooling
- Cooling:Central AC
Structure and exterior
- Year built:2015
- Building area:1,592 sq. ft.
- Lot area:0.05 Acres
Schools
- High school:Winnacunnet High School
Utilities
- Sewer:Public Available
Finances and disclosures
- Price:$1,499,000
- Price per sq. ft.:$635.17
- Tax amount:$8,939 (2024)
New listings near 40 Boars Head Terrace
- New
 $850,000Active-- beds -- baths3,391 sq. ft.
$850,000Active-- beds -- baths3,391 sq. ft.27-29 Exeter Road, Hampton, NH 03842
MLS# 5056500Listed by: CAREY GIAMPA, LLC/RYE - New
 $995,000Active2 beds 2 baths1,282 sq. ft.
$995,000Active2 beds 2 baths1,282 sq. ft.435 Ocean Boulevard #401, Hampton, NH 03842
MLS# 5056483Listed by: HARRIS REAL ESTATE - New
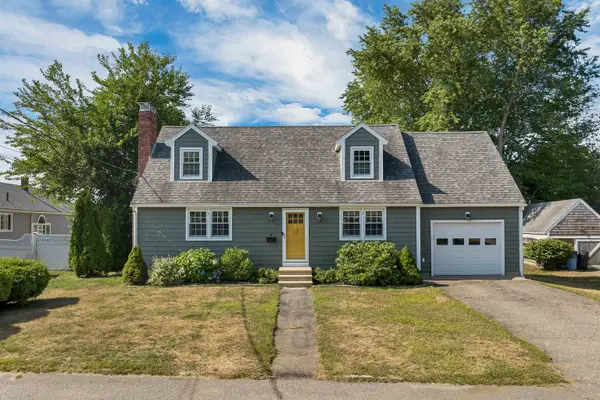 $639,900Active3 beds 2 baths1,428 sq. ft.
$639,900Active3 beds 2 baths1,428 sq. ft.4 Fairfield Drive, Hampton, NH 03842
MLS# 5056484Listed by: THE GOVE GROUP REAL ESTATE, LLC - Open Sat, 10am to 12pmNew
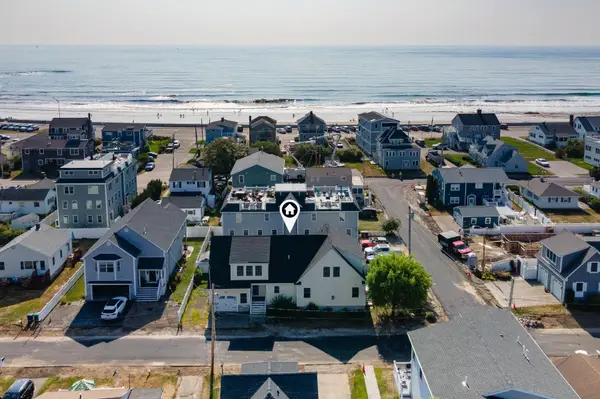 $1,095,000Active4 beds 3 baths2,741 sq. ft.
$1,095,000Active4 beds 3 baths2,741 sq. ft.3 Greene Street, Hampton, NH 03842
MLS# 5056362Listed by: KW COASTAL AND LAKES & MOUNTAINS REALTY/PORTSMOUTH - Open Sat, 11:30am to 1:30pmNew
 $649,900Active-- beds -- baths1,494 sq. ft.
$649,900Active-- beds -- baths1,494 sq. ft.22-24 Perkins Avenue, Hampton, NH 03842
MLS# 5056300Listed by: COLDWELL BANKER REALTY - PORTSMOUTH - Open Sat, 10 to 11:30amNew
 $315,900Active2 beds 1 baths576 sq. ft.
$315,900Active2 beds 1 baths576 sq. ft.7 Perkins Avenue #B, Hampton, NH 03842
MLS# 5056256Listed by: FOUR POINTS REAL ESTATE - New
 $329,900Active2 beds 1 baths868 sq. ft.
$329,900Active2 beds 1 baths868 sq. ft.467 High Street #22, Hampton, NH 03842
MLS# 5056233Listed by: CAREY GIAMPA, LLC/RYE - New
 $180,000Active1 beds 1 baths216 sq. ft.
$180,000Active1 beds 1 baths216 sq. ft.541 Ocean Boulevard #6, Hampton, NH 03842
MLS# 5056143Listed by: BEACH HOMES REALTY - Open Sun, 10am to 12pmNew
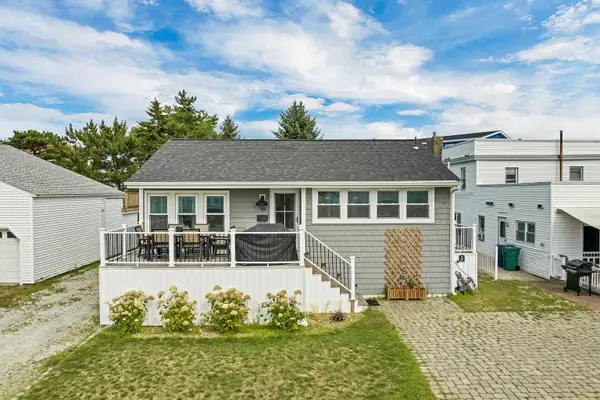 $899,000Active3 beds 3 baths1,716 sq. ft.
$899,000Active3 beds 3 baths1,716 sq. ft.19 Portsmouth Avenue, Hampton, NH 03842
MLS# 5055843Listed by: LEXI LEDDY REAL ESTATE LLC - Open Fri, 4 to 6pmNew
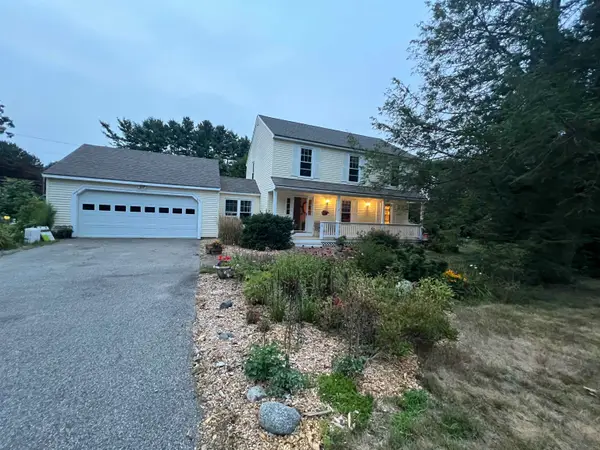 $725,000Active3 beds 3 baths1,600 sq. ft.
$725,000Active3 beds 3 baths1,600 sq. ft.6 Naves Road, Hampton, NH 03842
MLS# 5055617Listed by: YOUR NEIGHBORHOOD REALTOR, LLC
