518 High Street, Hampton, NH 03842
Local realty services provided by:Better Homes and Gardens Real Estate The Masiello Group
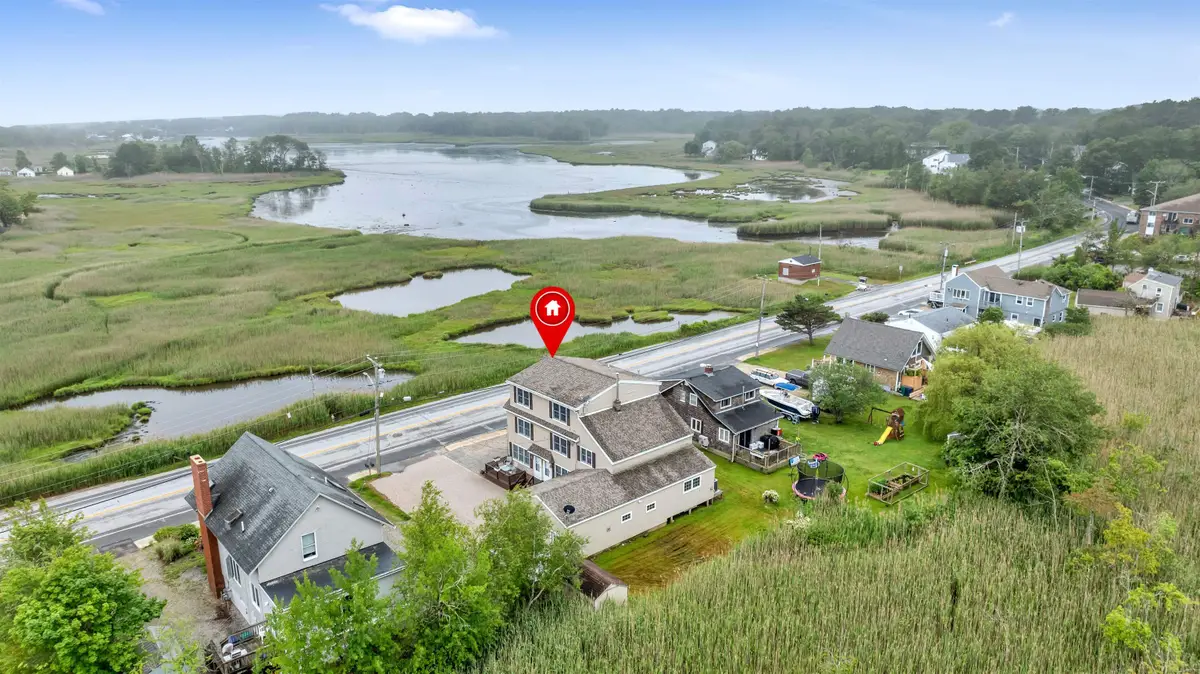
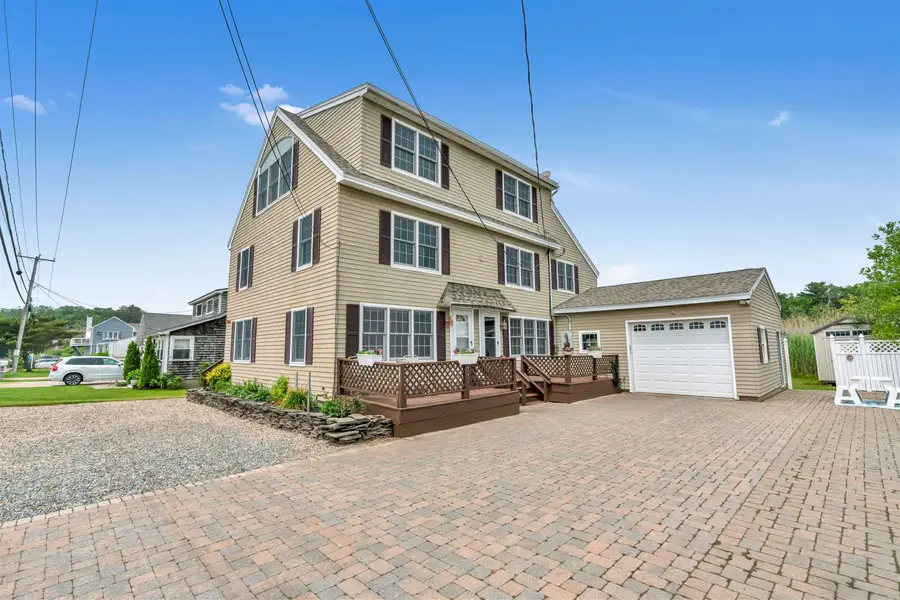
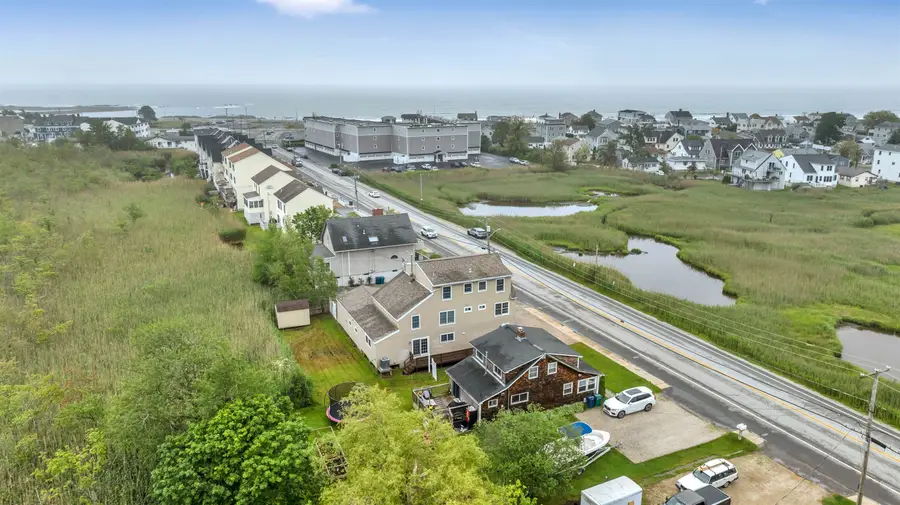
518 High Street,Hampton, NH 03842
$999,000
- 3 Beds
- 2 Baths
- 2,908 sq. ft.
- Single family
- Active
Listed by:lauren stoneCell: 603-944-1368
Office:carey giampa, llc./rye
MLS#:5050884
Source:PrimeMLS
Price summary
- Price:$999,000
- Price per sq. ft.:$281.25
About this home
Great opportunity to own a versatile property nestled in the sought-after North Beach area of Hampton. Ideal for anyone looking to live in one home and use the 2nd home for family or guests. Terrific for investors as a rental property. The main residence features a spacious open-concept layout combining the kitchen, dining, and living room areas. Enjoy the kitchen providing a large granite island with seating, stainless steel appliances and plenty of cabinet space. A convenient ½ bath is offered on the main level. Upstairs, you’ll find 3 bedrooms, a full bath, and generous closet space. Relax on the back deck or the front deck throughout the seasons. The attached garage and shed adds storage space and practicality. The 2nd home is equally inviting, with main level showcasing gleaming hardwood floors and abundant natural light in the open concept eat in kitchen and living room. The 2nd level includes 2 bedrooms and a full bath with tile flooring. The partially finished 3rd level has potential for numerous living options plus provides wonderful tranquil Meadow Pond views and partial ocean views. Property improvements include a newer roof in 2021 and a full indoor sprinkler system throughout. Located just minutes from the beach, local shops and restaurants, this property combines comfort, flexibility, and the coastal lifestyle all in one.
Contact an agent
Home facts
- Year built:1971
- Listing Id #:5050884
- Added:35 day(s) ago
- Updated:August 02, 2025 at 03:37 AM
Rooms and interior
- Bedrooms:3
- Total bathrooms:2
- Full bathrooms:1
- Living area:2,908 sq. ft.
Heating and cooling
- Cooling:Central AC
- Heating:Baseboard, Electric, Forced Air
Structure and exterior
- Roof:Asphalt Shingle
- Year built:1971
- Building area:2,908 sq. ft.
- Lot area:0.17 Acres
Schools
- High school:Winnacunnet High School
- Middle school:Hampton Academy Junior HS
- Elementary school:Adeline C. Marston School
Utilities
- Sewer:Public Available
Finances and disclosures
- Price:$999,000
- Price per sq. ft.:$281.25
- Tax amount:$10,178 (2024)
New listings near 518 High Street
- New
 $850,000Active-- beds -- baths3,391 sq. ft.
$850,000Active-- beds -- baths3,391 sq. ft.27-29 Exeter Road, Hampton, NH 03842
MLS# 5056500Listed by: CAREY GIAMPA, LLC/RYE - New
 $995,000Active2 beds 2 baths1,282 sq. ft.
$995,000Active2 beds 2 baths1,282 sq. ft.435 Ocean Boulevard #401, Hampton, NH 03842
MLS# 5056483Listed by: HARRIS REAL ESTATE - New
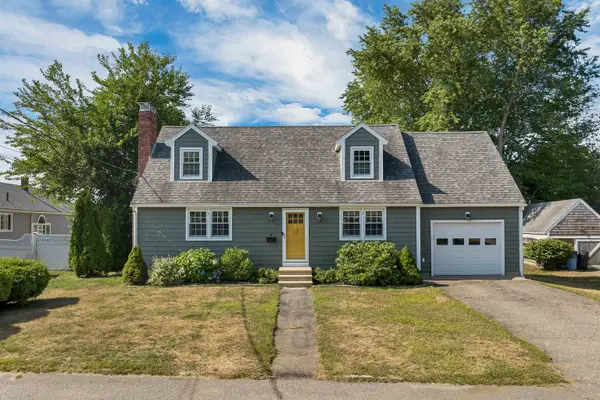 $639,900Active3 beds 2 baths1,428 sq. ft.
$639,900Active3 beds 2 baths1,428 sq. ft.4 Fairfield Drive, Hampton, NH 03842
MLS# 5056484Listed by: THE GOVE GROUP REAL ESTATE, LLC - Open Sat, 10am to 12pmNew
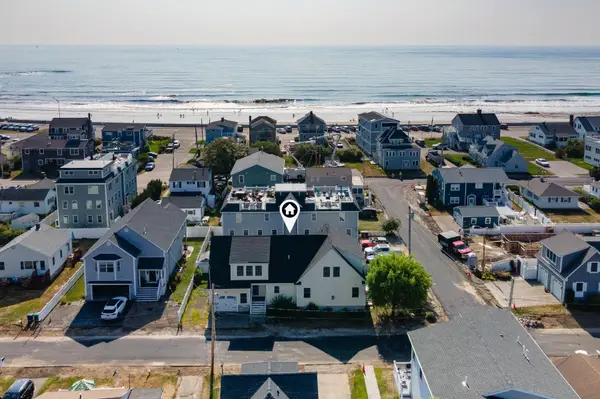 $1,095,000Active4 beds 3 baths2,741 sq. ft.
$1,095,000Active4 beds 3 baths2,741 sq. ft.3 Greene Street, Hampton, NH 03842
MLS# 5056362Listed by: KW COASTAL AND LAKES & MOUNTAINS REALTY/PORTSMOUTH - Open Sat, 11:30am to 1:30pmNew
 $649,900Active-- beds -- baths1,494 sq. ft.
$649,900Active-- beds -- baths1,494 sq. ft.22-24 Perkins Avenue, Hampton, NH 03842
MLS# 5056300Listed by: COLDWELL BANKER REALTY - PORTSMOUTH - Open Sat, 10 to 11:30amNew
 $315,900Active2 beds 1 baths576 sq. ft.
$315,900Active2 beds 1 baths576 sq. ft.7 Perkins Avenue #B, Hampton, NH 03842
MLS# 5056256Listed by: FOUR POINTS REAL ESTATE - New
 $329,900Active2 beds 1 baths868 sq. ft.
$329,900Active2 beds 1 baths868 sq. ft.467 High Street #22, Hampton, NH 03842
MLS# 5056233Listed by: CAREY GIAMPA, LLC/RYE - New
 $180,000Active1 beds 1 baths216 sq. ft.
$180,000Active1 beds 1 baths216 sq. ft.541 Ocean Boulevard #6, Hampton, NH 03842
MLS# 5056143Listed by: BEACH HOMES REALTY - Open Sun, 10am to 12pmNew
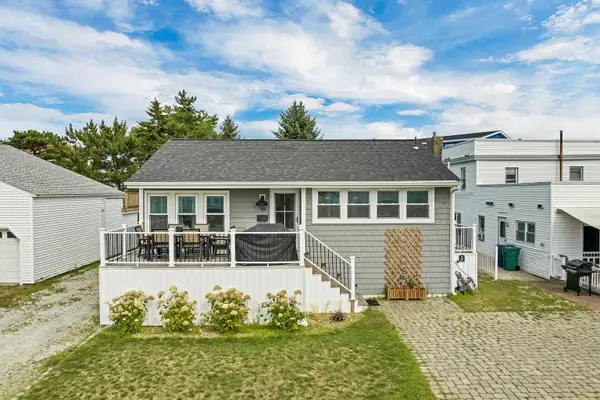 $899,000Active3 beds 3 baths1,716 sq. ft.
$899,000Active3 beds 3 baths1,716 sq. ft.19 Portsmouth Avenue, Hampton, NH 03842
MLS# 5055843Listed by: LEXI LEDDY REAL ESTATE LLC - Open Fri, 4 to 6pmNew
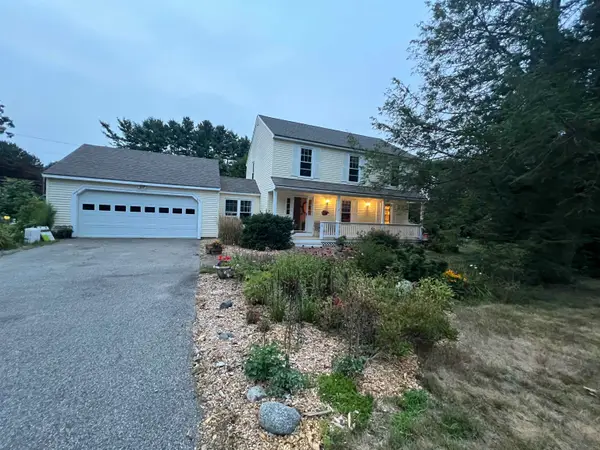 $725,000Active3 beds 3 baths1,600 sq. ft.
$725,000Active3 beds 3 baths1,600 sq. ft.6 Naves Road, Hampton, NH 03842
MLS# 5055617Listed by: YOUR NEIGHBORHOOD REALTOR, LLC
