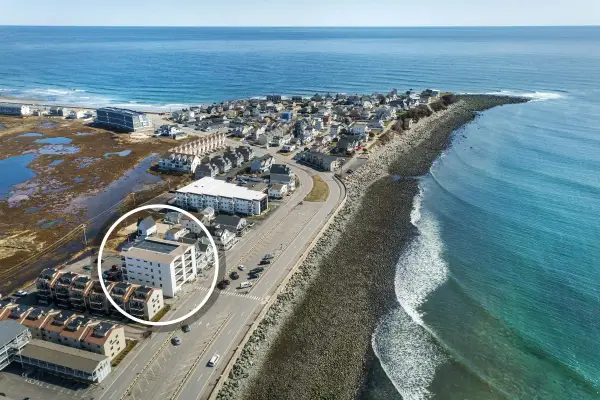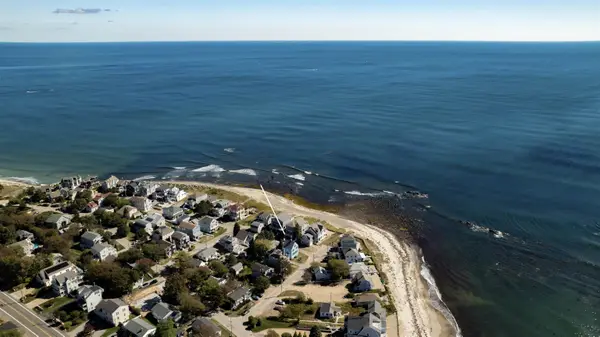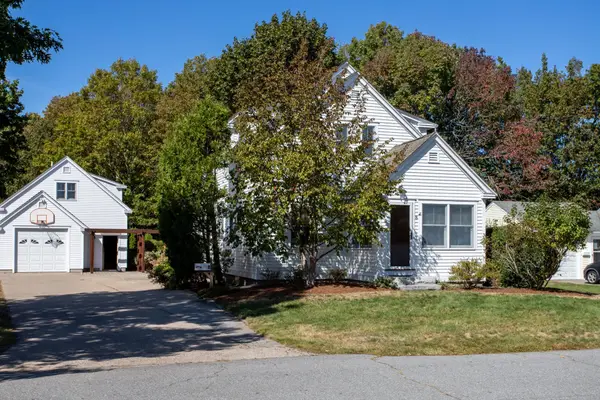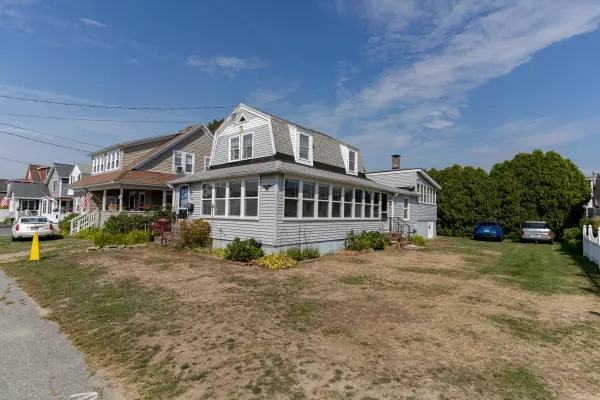58 Acorn Road, Hampton, NH 03842-1476
Local realty services provided by:Better Homes and Gardens Real Estate The Milestone Team
58 Acorn Road,Hampton, NH 03842-1476
$189,500
- 1 Beds
- 1 Baths
- 572 sq. ft.
- Single family
- Active
Listed by:wendy mchughCell: 603-986-6831
Office:carey giampa, llc./rye
MLS#:5054262
Source:PrimeMLS
Price summary
- Price:$189,500
- Price per sq. ft.:$237.47
- Monthly HOA dues:$499.17
About this home
Spacious cottage retreat, step inside and be delightfully surprised at how (Big) it is; not that tight one room feel of a condo and no stairs. Access the beach across the street through the deeded beach path at Plaice Cove. Large kitchen-living room combo with vaulted ceiling a large cozy den with vaulted ceiling gives these rooms that larger feel. Bedroom with under bed storage with closet just outside of bedroom, tastefully remodeled bathroom and a fantastic loft space; plenty of room for family and friends. Two parking spots and additional parking for family. This is seasonal but sellers use it more than the season allows, they go to shows in Portsmouth and do other things to enjoy this time of year at the beach and stay the night. Come see what makes this place so special.
Contact an agent
Home facts
- Year built:1960
- Listing ID #:5054262
- Added:59 day(s) ago
- Updated:September 29, 2025 at 03:50 PM
Rooms and interior
- Bedrooms:1
- Total bathrooms:1
- Living area:572 sq. ft.
Heating and cooling
- Cooling:Wall AC
- Heating:Baseboard, Electric
Structure and exterior
- Roof:Asphalt Shingle, Metal
- Year built:1960
- Building area:572 sq. ft.
Schools
- High school:Winnacunnet High School
- Middle school:Hampstead Middle School
- Elementary school:Hampton Centre School
Utilities
- Sewer:Public Available
Finances and disclosures
- Price:$189,500
- Price per sq. ft.:$237.47
- Tax amount:$1,864 (2025)
New listings near 58 Acorn Road
- New
 $1,249,000Active3 beds 3 baths1,920 sq. ft.
$1,249,000Active3 beds 3 baths1,920 sq. ft.465 Ocean Boulevard #202, Hampton, NH 03842
MLS# 5063300Listed by: HARRIS REAL ESTATE - New
 $1,700,000Active-- beds -- baths1,978 sq. ft.
$1,700,000Active-- beds -- baths1,978 sq. ft.1 Beach Plum Way, Hampton, NH 03842
MLS# 5063042Listed by: TATE & FOSS SOTHEBY'S INTERNATIONAL RLTY - New
 $825,000Active3 beds 3 baths1,846 sq. ft.
$825,000Active3 beds 3 baths1,846 sq. ft.8 Hobbs Road, Hampton, NH 03842
MLS# 5062883Listed by: CAREY GIAMPA, LLC/RYE - New
 $740,000Active4 beds 2 baths1,310 sq. ft.
$740,000Active4 beds 2 baths1,310 sq. ft.32 Nudd Avenue, Hampton, NH 03842
MLS# 5062838Listed by: RE/MAX REALTY ONE - New
 $764,900Active3 beds 2 baths1,512 sq. ft.
$764,900Active3 beds 2 baths1,512 sq. ft.27 Hobson Avenue, Hampton, NH 03842
MLS# 5062731Listed by: THE ALAND REALTY GROUP - New
 $579,000Active3 beds 2 baths1,328 sq. ft.
$579,000Active3 beds 2 baths1,328 sq. ft.493 Ocean Boulevard #19, Hampton, NH 03842
MLS# 5062505Listed by: CAREY GIAMPA, LLC/SEABROOK BEACH - New
 $849,900Active6 beds 4 baths1,008 sq. ft.
$849,900Active6 beds 4 baths1,008 sq. ft.3 Auburn Ave., Hampton, NH 03842
MLS# 73433868Listed by: Mary A. Peters Real Estate - New
 $439,900Active2 beds 1 baths832 sq. ft.
$439,900Active2 beds 1 baths832 sq. ft.461 Ocean Boulevard #B3, Hampton, NH 03842
MLS# 5062398Listed by: CLASSIC HOMES REALTY, LLC - New
 $379,000Active2 beds 1 baths768 sq. ft.
$379,000Active2 beds 1 baths768 sq. ft.89 Ashworth Avenue #7, Hampton, NH 03842
MLS# 5062192Listed by: KELLER WILLIAMS GATEWAY REALTY/SALEM - New
 $259,900Active-- beds 1 baths360 sq. ft.
$259,900Active-- beds 1 baths360 sq. ft.415 Ocean Boulevard #2E, Hampton, NH 03842
MLS# 5062151Listed by: HARRIS REAL ESTATE
