6 Mohawk Street, Hampton, NH 03842
Local realty services provided by:Better Homes and Gardens Real Estate The Masiello Group
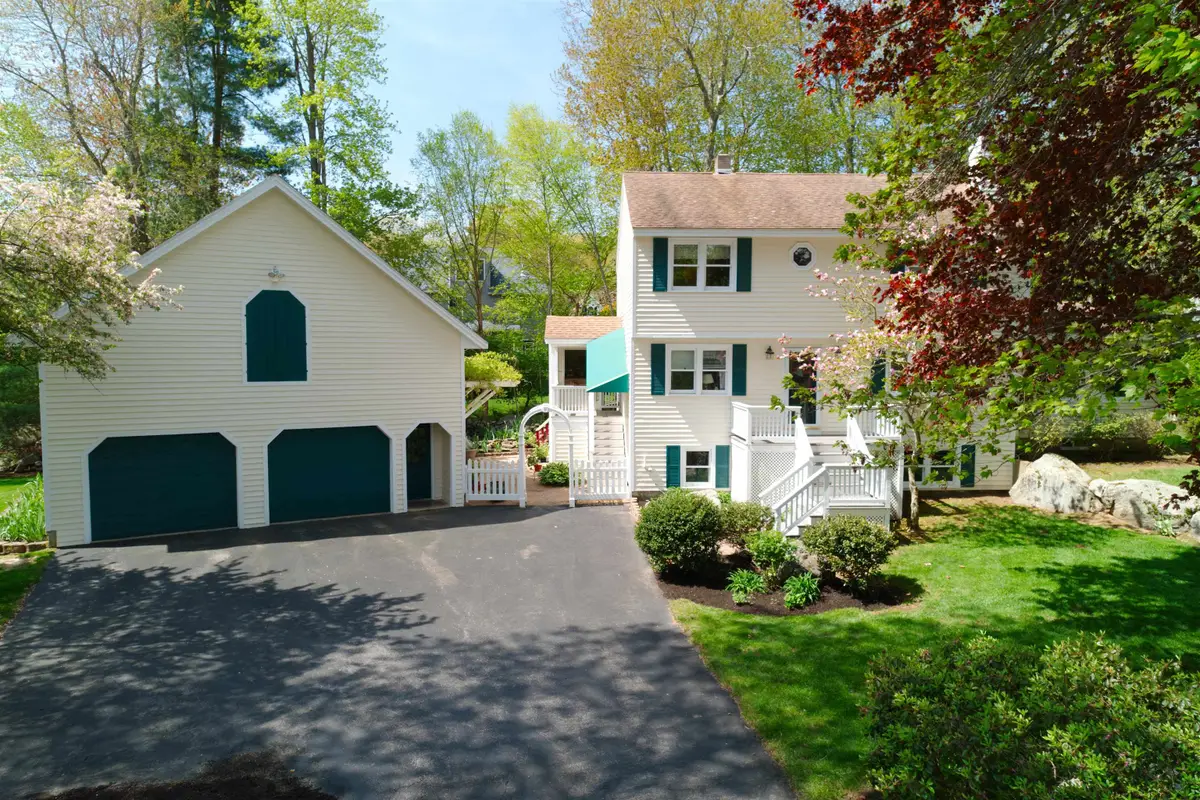
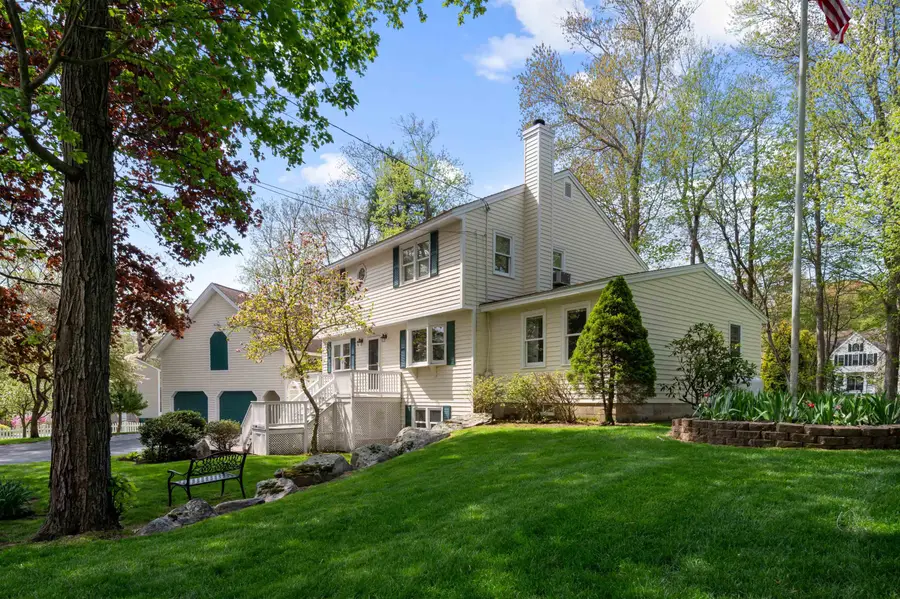
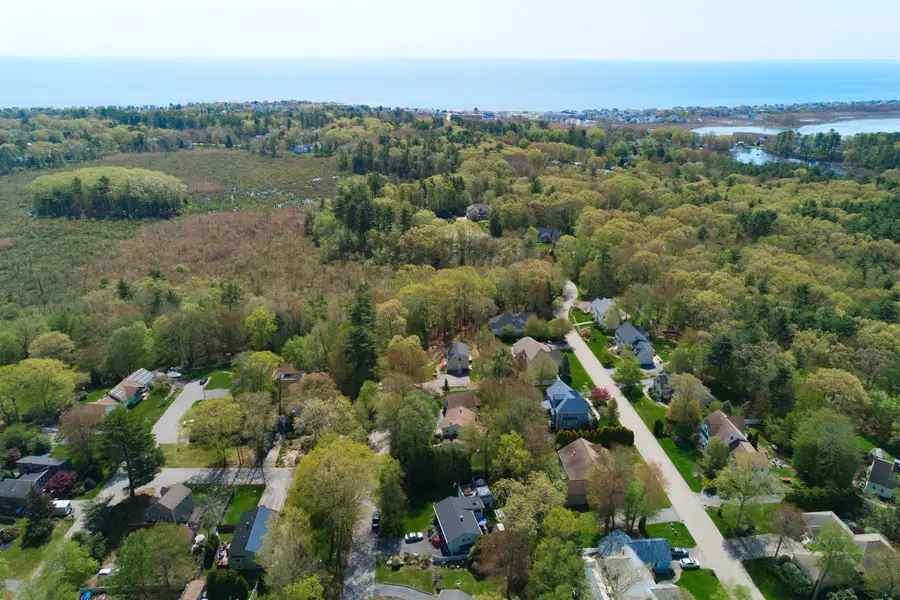
6 Mohawk Street,Hampton, NH 03842
$825,000
- 4 Beds
- 2 Baths
- 2,692 sq. ft.
- Single family
- Pending
Listed by:megan higgins croteau
Office:kw coastal and lakes & mountains realty
MLS#:5041906
Source:PrimeMLS
Price summary
- Price:$825,000
- Price per sq. ft.:$229.68
About this home
PRICE REDUCED! Opportunity knocks just over a mile to the beach! Tucked away on a quiet dead end street, this well-maintained 4+ bedroom Colonial offers over 2,600 sq. ft. of finished space, 1st floor bedroom & bath, plus an oversized detached 2-car garage with workshop above. Built by a local builder with an extensive list of upgrades and many accessibility features including ramp access, stair lift, elevator lift and whole house generator. First floor bedroom and full bath with wide doorways, roll-in tile shower & hard surface flooring offer single level living and the opportunity for multigenerational living. Eat-in kitchen & dining area lead out to the back deck, spacious living room with wood burning fireplace, flexible den/office space and laundry also on the 1st floor. Three bedrooms with hardwood flooring on the 2nd floor plus a full bath and bonus hot tub room with tile floor & skylight. Even more space in the rec room with built-in bar in the finished lower-level. A great home for entertaining, enjoy the sunroom, deck, paver patio & beautiful koi pond with 2 waterfall features surrounded by mature landscaping & perennial gardens. Town water/sewer, Buderus boiler, architectural shingle roof & irrigation system. Located in the Hampton school system conveniently located close to shopping, beaches, restaurants, Portsmouth & commuter routes 95, 101 & MA border. Check out the attached list of extras, floor plan, and listing video. OH this Saturday June 21st from 1-2:30pm.
Contact an agent
Home facts
- Year built:1985
- Listing Id #:5041906
- Added:86 day(s) ago
- Updated:August 07, 2025 at 01:40 AM
Rooms and interior
- Bedrooms:4
- Total bathrooms:2
- Full bathrooms:2
- Living area:2,692 sq. ft.
Heating and cooling
- Heating:Baseboard, Hot Water, Oil
Structure and exterior
- Year built:1985
- Building area:2,692 sq. ft.
- Lot area:0.35 Acres
Schools
- High school:Winnacunnet High School
- Middle school:Hampton Academy Junior HS
- Elementary school:Hampton Centre School
Utilities
- Sewer:Public Available
Finances and disclosures
- Price:$825,000
- Price per sq. ft.:$229.68
- Tax amount:$8,257 (2024)
New listings near 6 Mohawk Street
- New
 $850,000Active-- beds -- baths3,391 sq. ft.
$850,000Active-- beds -- baths3,391 sq. ft.27-29 Exeter Road, Hampton, NH 03842
MLS# 5056500Listed by: CAREY GIAMPA, LLC/RYE - New
 $995,000Active2 beds 2 baths1,282 sq. ft.
$995,000Active2 beds 2 baths1,282 sq. ft.435 Ocean Boulevard #401, Hampton, NH 03842
MLS# 5056483Listed by: HARRIS REAL ESTATE - New
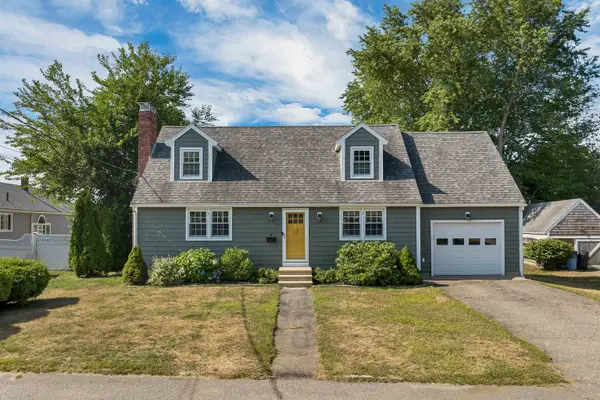 $639,900Active3 beds 2 baths1,428 sq. ft.
$639,900Active3 beds 2 baths1,428 sq. ft.4 Fairfield Drive, Hampton, NH 03842
MLS# 5056484Listed by: THE GOVE GROUP REAL ESTATE, LLC - Open Sat, 10am to 12pmNew
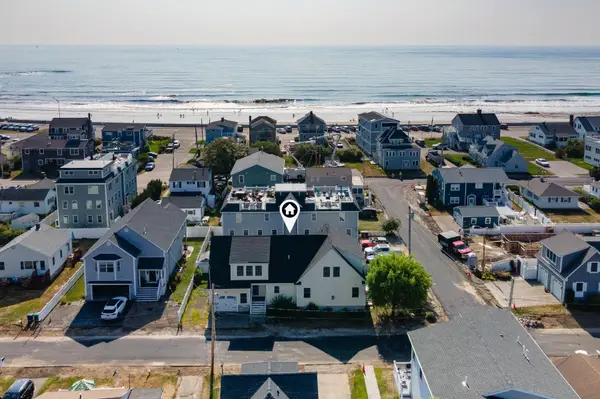 $1,095,000Active4 beds 3 baths2,741 sq. ft.
$1,095,000Active4 beds 3 baths2,741 sq. ft.3 Greene Street, Hampton, NH 03842
MLS# 5056362Listed by: KW COASTAL AND LAKES & MOUNTAINS REALTY/PORTSMOUTH - Open Sat, 11:30am to 1:30pmNew
 $649,900Active-- beds -- baths1,494 sq. ft.
$649,900Active-- beds -- baths1,494 sq. ft.22-24 Perkins Avenue, Hampton, NH 03842
MLS# 5056300Listed by: COLDWELL BANKER REALTY - PORTSMOUTH - Open Sat, 10 to 11:30amNew
 $315,900Active2 beds 1 baths576 sq. ft.
$315,900Active2 beds 1 baths576 sq. ft.7 Perkins Avenue #B, Hampton, NH 03842
MLS# 5056256Listed by: FOUR POINTS REAL ESTATE - New
 $329,900Active2 beds 1 baths868 sq. ft.
$329,900Active2 beds 1 baths868 sq. ft.467 High Street #22, Hampton, NH 03842
MLS# 5056233Listed by: CAREY GIAMPA, LLC/RYE - New
 $180,000Active1 beds 1 baths216 sq. ft.
$180,000Active1 beds 1 baths216 sq. ft.541 Ocean Boulevard #6, Hampton, NH 03842
MLS# 5056143Listed by: BEACH HOMES REALTY - Open Sun, 10am to 12pmNew
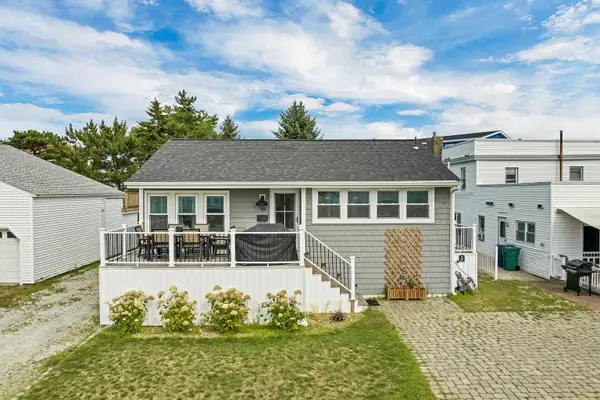 $899,000Active3 beds 3 baths1,716 sq. ft.
$899,000Active3 beds 3 baths1,716 sq. ft.19 Portsmouth Avenue, Hampton, NH 03842
MLS# 5055843Listed by: LEXI LEDDY REAL ESTATE LLC - Open Fri, 4 to 6pmNew
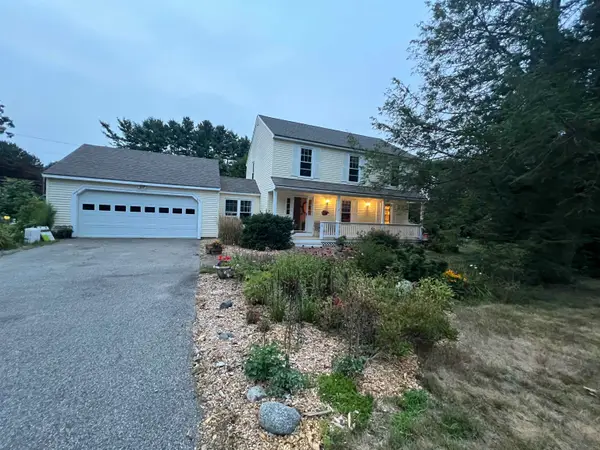 $725,000Active3 beds 3 baths1,600 sq. ft.
$725,000Active3 beds 3 baths1,600 sq. ft.6 Naves Road, Hampton, NH 03842
MLS# 5055617Listed by: YOUR NEIGHBORHOOD REALTOR, LLC
