7 Loy Drive, Hampton, NH 03842
Local realty services provided by:Better Homes and Gardens Real Estate The Masiello Group
7 Loy Drive,Hampton, NH 03842
$1,325,000
- 3 Beds
- 3 Baths
- 2,268 sq. ft.
- Single family
- Pending
Listed by:star higginsCell: 603-944-1853
Office:carey giampa, llc./rye
MLS#:5061508
Source:PrimeMLS
Price summary
- Price:$1,325,000
- Price per sq. ft.:$339.74
- Monthly HOA dues:$16.67
About this home
A true seacoast gem! This better than new home was thoughtfully designed with an exceptional layout & numerous enhancements added. Open concept sun-filled living & dining areas with walls of windows, vaulted ceiling & cozy gas fireplace. Large island with seating in the stylish well equipped kitchen featuring granite counters, on demand hot water dispenser, tons of handy drawers, tile backsplash, under cabinet lighting & walk-in pantry. First floor primary suite offers an extra large walk-in closet & sophisticated bathroom with tile shower, double sinks, built-in seating & shelving. Also on the first floor is a cheerful dedicated office with built-in desk & matching cabinet, half bathroom and convenient laundry room with utility sink. Upstairs are 2 private bedrooms and a full bathroom. Premium wood flooring throughout the home and tile in bathrooms. Abundance of closets, storage & charming little nooks. Expansive heated & insulated unfinished basement (1600 sq. ft.) with windows offers very usable space. Equipped with all the features that make life a little easier & more comfortable, including whole-house standby generator, natural gas heating with humidifier, central air, ring door bell, lawn irrigation and outside shower. Gorgeous landscaping, stone wall, paver walkways, granite steps, patio with firepit, front porch & spacious rear deck. Just wait until you see the "She Shed"! Sidewalk to all schools, downtown & North Beach. Easy access to 101 / 95. And so much more!
Contact an agent
Home facts
- Year built:2020
- Listing ID #:5061508
- Added:42 day(s) ago
- Updated:October 10, 2025 at 07:19 AM
Rooms and interior
- Bedrooms:3
- Total bathrooms:3
- Full bathrooms:1
- Living area:2,268 sq. ft.
Heating and cooling
- Cooling:Central AC
- Heating:Forced Air, Multi Zone
Structure and exterior
- Roof:Shingle
- Year built:2020
- Building area:2,268 sq. ft.
- Lot area:0.36 Acres
Schools
- High school:Winnacunnet High School
- Middle school:Hampton Academy Junior HS
- Elementary school:Adeline C. Marston School
Utilities
- Sewer:Public Available
Finances and disclosures
- Price:$1,325,000
- Price per sq. ft.:$339.74
- Tax amount:$10,864 (2024)
New listings near 7 Loy Drive
- New
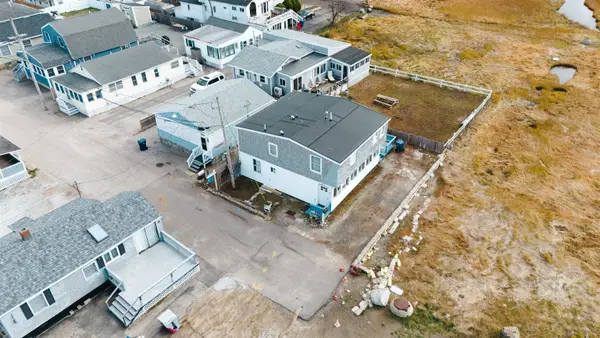 $508,000Active4 beds 2 baths1,988 sq. ft.
$508,000Active4 beds 2 baths1,988 sq. ft.27 Perkins Avenue, Hampton, NH 03842
MLS# 5067457Listed by: CAREY GIAMPA, LLC/RYE - New
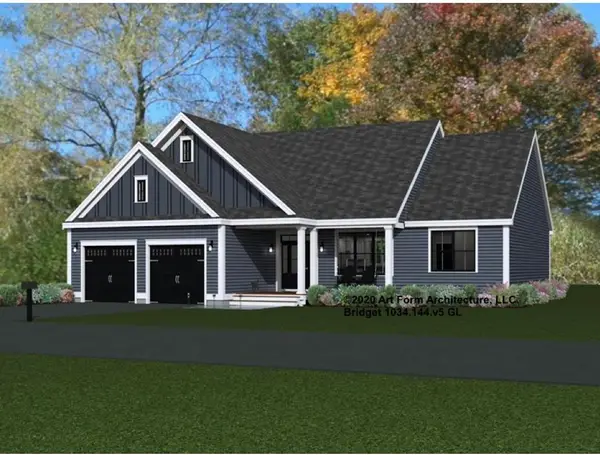 $1,499,900Active3 beds 2 baths2,058 sq. ft.
$1,499,900Active3 beds 2 baths2,058 sq. ft.Lot 5-4 Hobbs Landing, Hampton, NH 03842
MLS# 5067232Listed by: THE GOVE GROUP REAL ESTATE, LLC - New
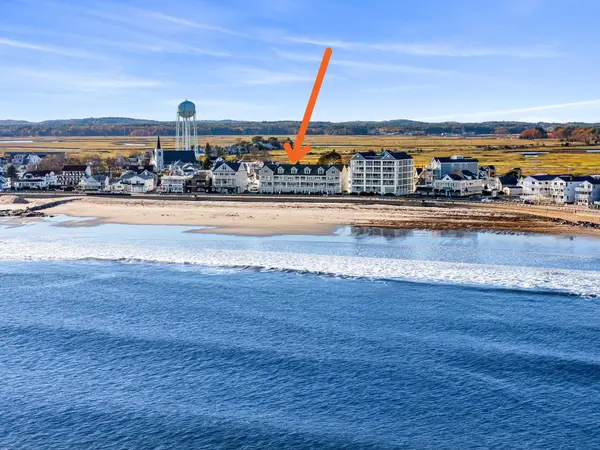 $1,200,000Active3 beds 5 baths2,143 sq. ft.
$1,200,000Active3 beds 5 baths2,143 sq. ft.375 Ocean Boulevard, Hampton, NH 03842
MLS# 5067218Listed by: CAREY GIAMPA, LLC/RYE - New
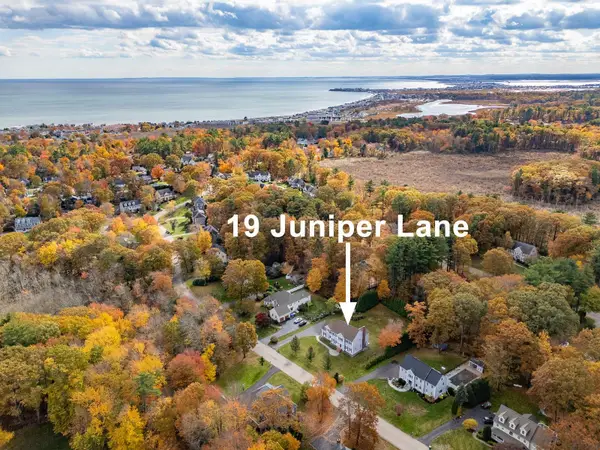 $1,095,000Active4 beds 3 baths3,340 sq. ft.
$1,095,000Active4 beds 3 baths3,340 sq. ft.19 Juniper Lane, Hampton, NH 03842
MLS# 5067087Listed by: CAREY GIAMPA, LLC/RYE - New
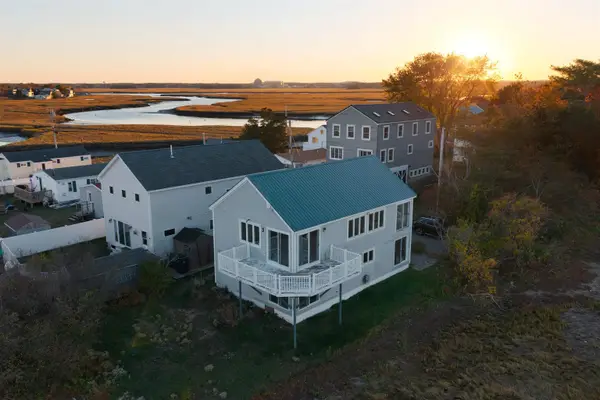 $629,000Active2 beds 2 baths1,920 sq. ft.
$629,000Active2 beds 2 baths1,920 sq. ft.16 Bruce Street, Hampton, NH 03842
MLS# 5067036Listed by: BHHS VERANI SEACOAST - New
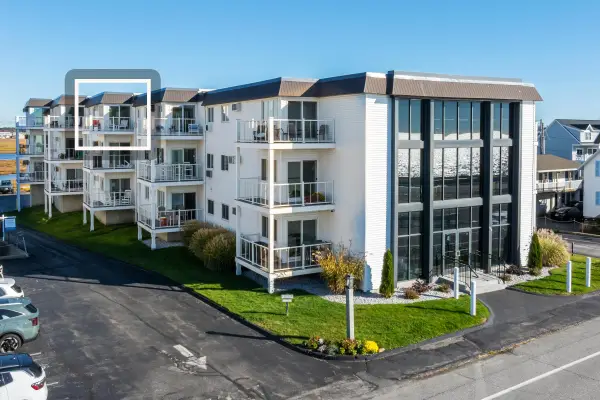 $570,000Active2 beds 2 baths1,218 sq. ft.
$570,000Active2 beds 2 baths1,218 sq. ft.493 Ocean Boulevard #26, Hampton, NH 03842
MLS# 5066957Listed by: MCGUIRK PROPERTIES, LLC - New
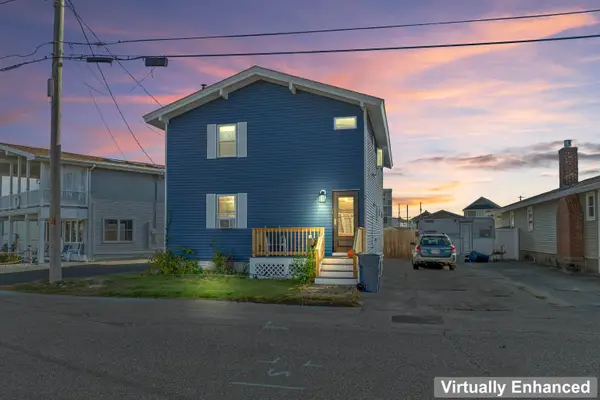 $1,200,000Active-- beds 2 baths1,920 sq. ft.
$1,200,000Active-- beds 2 baths1,920 sq. ft.3 Harris Avenue, Hampton, NH 03842
MLS# 5066844Listed by: KW COASTAL AND LAKES & MOUNTAINS REALTY - New
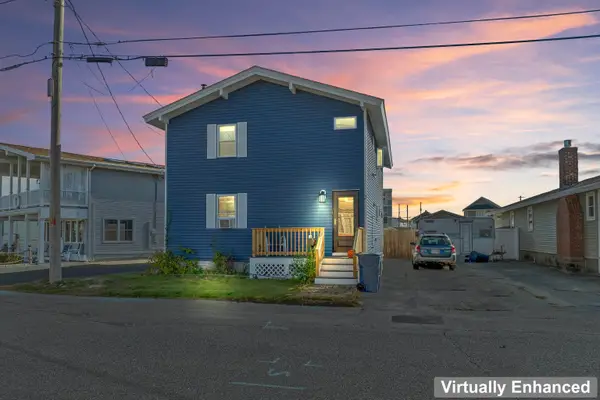 $1,200,000Active4 beds 2 baths1,920 sq. ft.
$1,200,000Active4 beds 2 baths1,920 sq. ft.3 Harris Avenue, Hampton, NH 03842
MLS# 5066845Listed by: KW COASTAL AND LAKES & MOUNTAINS REALTY - New
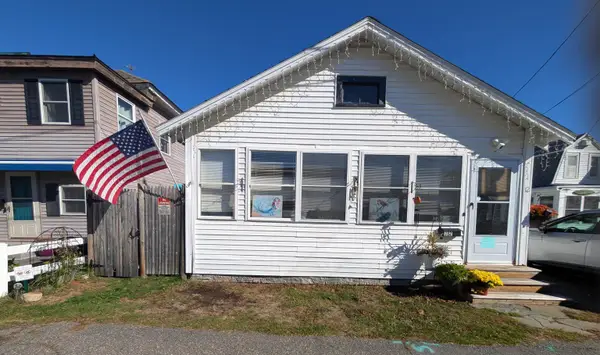 $450,000Active3 beds 2 baths1,009 sq. ft.
$450,000Active3 beds 2 baths1,009 sq. ft.12 Kentville Terrace, Hampton, NH 03842
MLS# 5066672Listed by: PRISTINE HOMES REALTY LLC - New
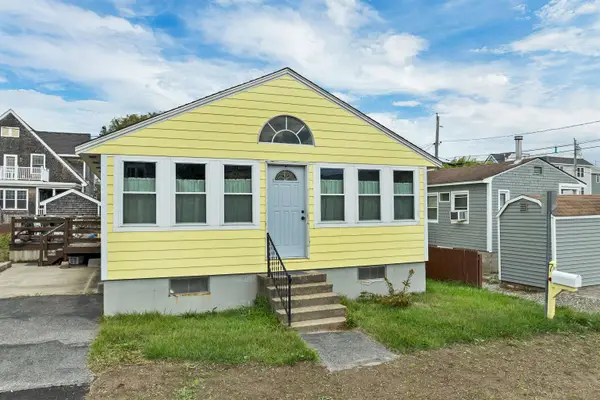 $675,000Active3 beds 1 baths1,056 sq. ft.
$675,000Active3 beds 1 baths1,056 sq. ft.7 Greene Street, Hampton, NH 03842
MLS# 5066247Listed by: BHHS VERANI CONCORD
