71 Esker Road #B, Hampton, NH 03842
Local realty services provided by:Better Homes and Gardens Real Estate The Masiello Group
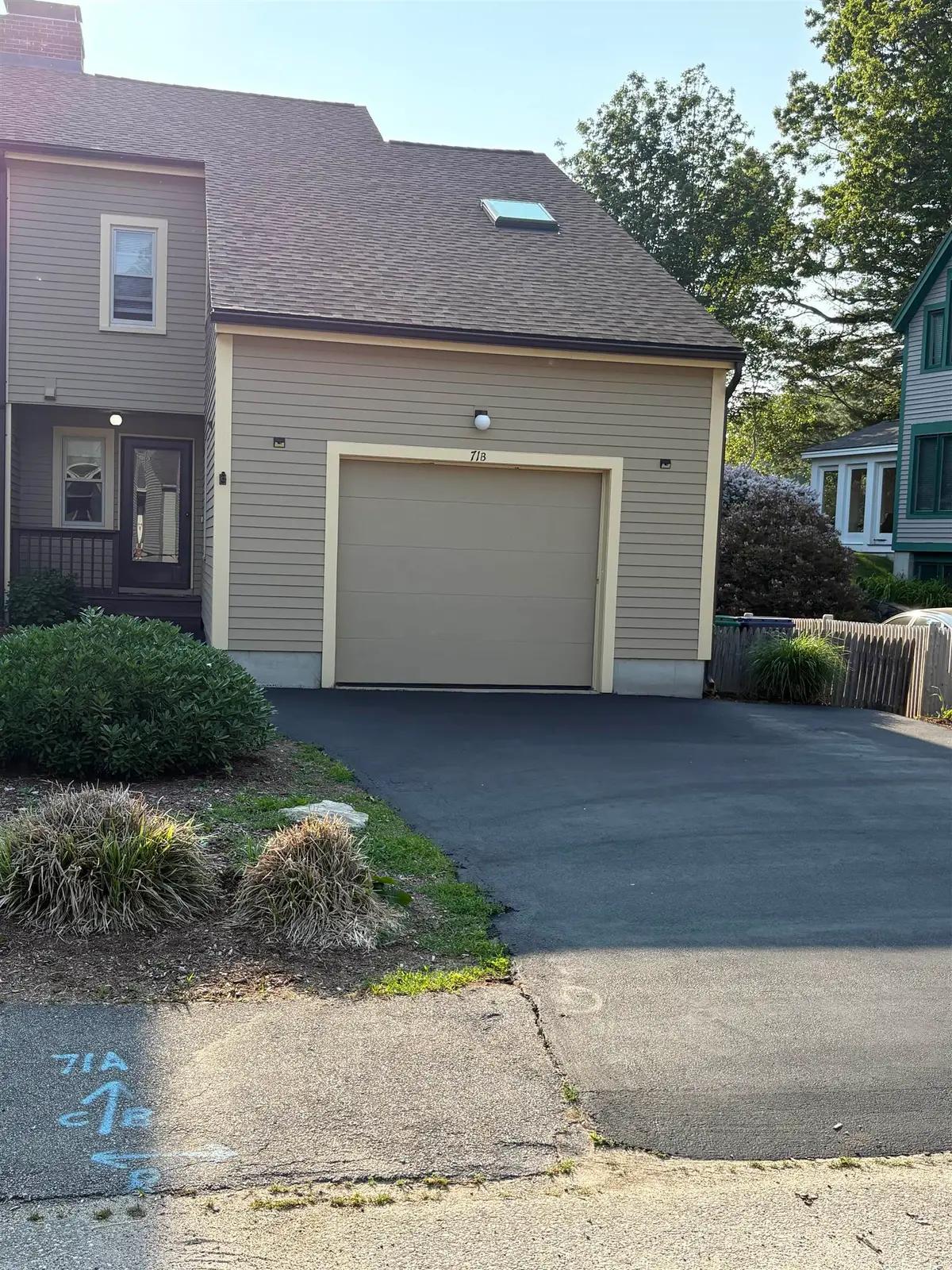

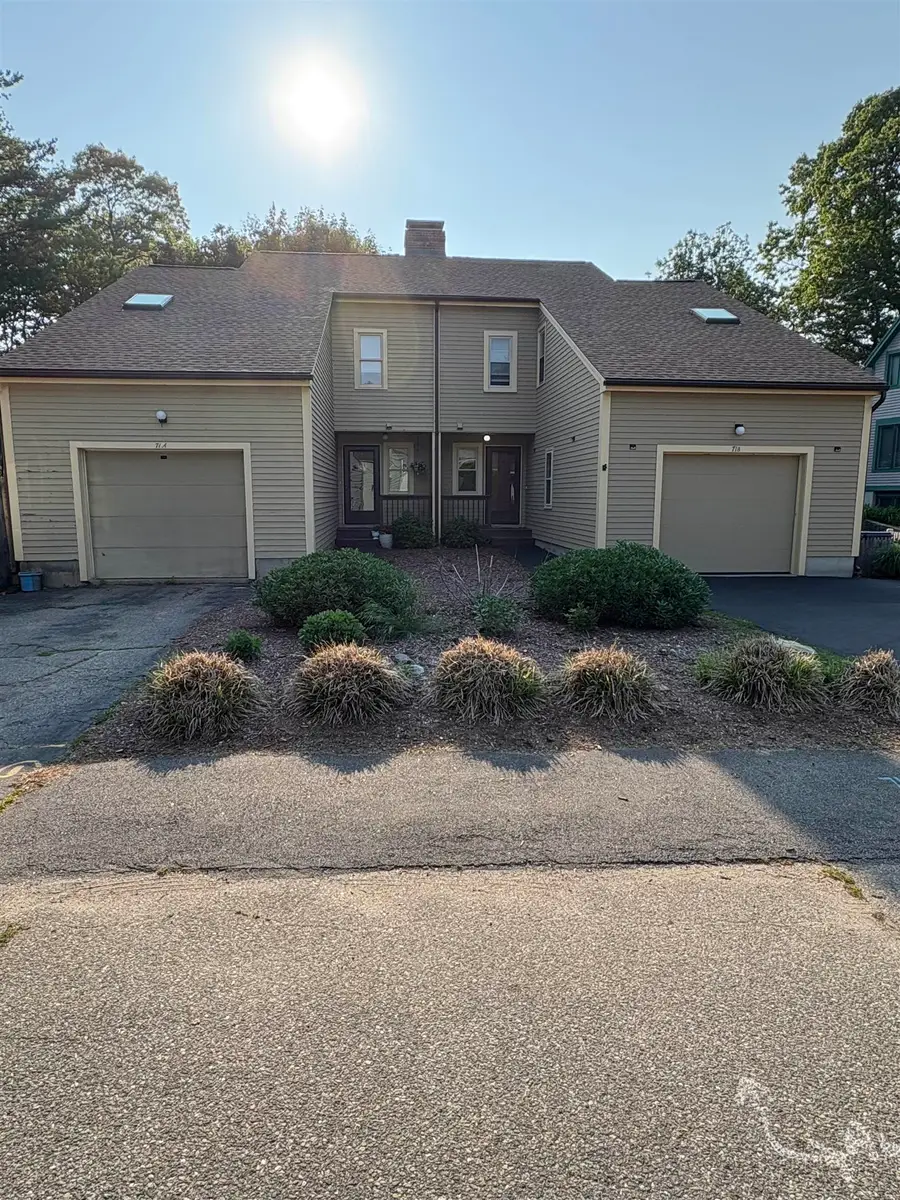
71 Esker Road #B,Hampton, NH 03842
$539,900
- 2 Beds
- 2 Baths
- 1,758 sq. ft.
- Condominium
- Pending
Listed by:shawn ruiz
Office:coldwell banker hobin realty llc.
MLS#:5046857
Source:PrimeMLS
Price summary
- Price:$539,900
- Price per sq. ft.:$242.98
About this home
Enjoy the smell of the salt air ! Less than a mile walk from your front door to the Ocean Water. Location Location Location !! , 71-B Esker Rd !! Located just 7/10 of a mile from Hampton NH Prized North Beach, this beautiful condex offers : hardwood floors throughout the first floor , freshly painted the whole interior and exterior of the property , newer roof , windows and skylights replaced. This home offers 2 bedroom , 1 & 1/2 bath open concept living/dining area with slider access to a heated sun room. First floor laundry. Second floor offers a spacious primary bedroom with walk in closet , a second spacious bedroom with walk in closet as well as a full bathroom and corner alcove that serves perfect as an office area. Need more space ? The basement is partially finished with oversized windows, and a separate space for a crafter, work bench area. 1 car garage that serves as a summer space with screens to make a pest free enjoyment area. Outside the backyard is fenced in , with room for gardening, planting, playing or relaxing with deck off the sunroom . This home is in great condition inside/out , located in a coveted neighborhood, just a short distance to the ocean & beach. Great opportunity to be in a "love where you live" area of Hampton NH .. NO CONDO FEES !! For Showings Email/Call * Listing Agent has personal interest in property*
Contact an agent
Home facts
- Year built:1987
- Listing Id #:5046857
- Added:58 day(s) ago
- Updated:August 01, 2025 at 07:15 AM
Rooms and interior
- Bedrooms:2
- Total bathrooms:2
- Full bathrooms:1
- Living area:1,758 sq. ft.
Heating and cooling
- Heating:Baseboard, Hot Water, Multi Zone
Structure and exterior
- Year built:1987
- Building area:1,758 sq. ft.
- Lot area:0.17 Acres
Schools
- High school:Winnacunnet High School
- Middle school:Hampton Academy Junior HS
- Elementary school:Marston Elementary
Utilities
- Sewer:Public Available
Finances and disclosures
- Price:$539,900
- Price per sq. ft.:$242.98
- Tax amount:$5,606 (2025)
New listings near 71 Esker Road #B
- New
 $850,000Active-- beds -- baths3,391 sq. ft.
$850,000Active-- beds -- baths3,391 sq. ft.27-29 Exeter Road, Hampton, NH 03842
MLS# 5056500Listed by: CAREY GIAMPA, LLC/RYE - New
 $995,000Active2 beds 2 baths1,282 sq. ft.
$995,000Active2 beds 2 baths1,282 sq. ft.435 Ocean Boulevard #401, Hampton, NH 03842
MLS# 5056483Listed by: HARRIS REAL ESTATE - New
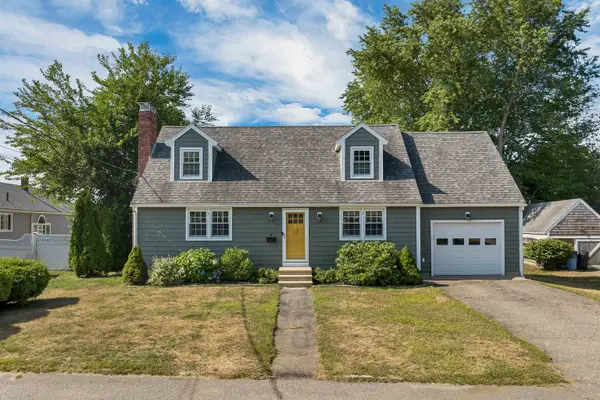 $639,900Active3 beds 2 baths1,428 sq. ft.
$639,900Active3 beds 2 baths1,428 sq. ft.4 Fairfield Drive, Hampton, NH 03842
MLS# 5056484Listed by: THE GOVE GROUP REAL ESTATE, LLC - Open Sat, 10am to 12pmNew
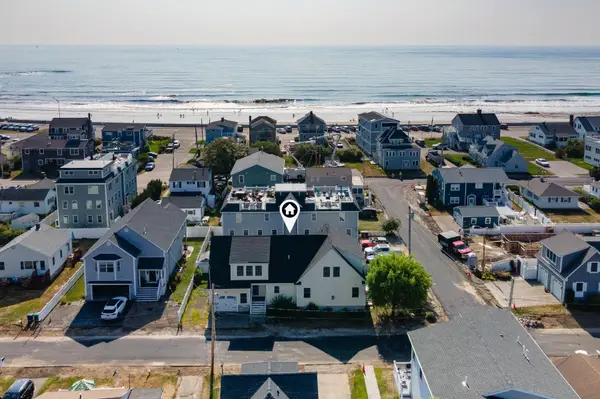 $1,095,000Active4 beds 3 baths2,741 sq. ft.
$1,095,000Active4 beds 3 baths2,741 sq. ft.3 Greene Street, Hampton, NH 03842
MLS# 5056362Listed by: KW COASTAL AND LAKES & MOUNTAINS REALTY/PORTSMOUTH - Open Sat, 11:30am to 1:30pmNew
 $649,900Active-- beds -- baths1,494 sq. ft.
$649,900Active-- beds -- baths1,494 sq. ft.22-24 Perkins Avenue, Hampton, NH 03842
MLS# 5056300Listed by: COLDWELL BANKER REALTY - PORTSMOUTH - Open Sat, 10 to 11:30amNew
 $315,900Active2 beds 1 baths576 sq. ft.
$315,900Active2 beds 1 baths576 sq. ft.7 Perkins Avenue #B, Hampton, NH 03842
MLS# 5056256Listed by: FOUR POINTS REAL ESTATE - New
 $329,900Active2 beds 1 baths868 sq. ft.
$329,900Active2 beds 1 baths868 sq. ft.467 High Street #22, Hampton, NH 03842
MLS# 5056233Listed by: CAREY GIAMPA, LLC/RYE - New
 $180,000Active1 beds 1 baths216 sq. ft.
$180,000Active1 beds 1 baths216 sq. ft.541 Ocean Boulevard #6, Hampton, NH 03842
MLS# 5056143Listed by: BEACH HOMES REALTY - Open Sun, 10am to 12pmNew
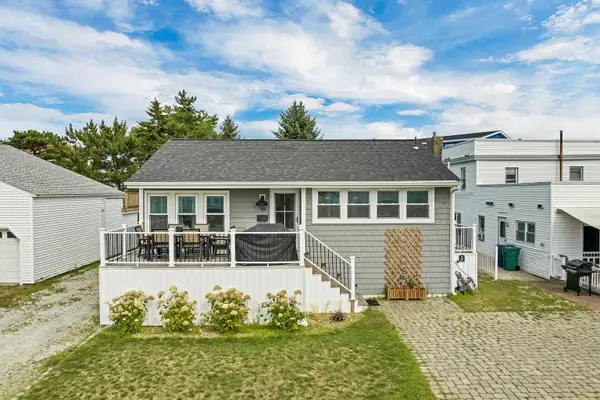 $899,000Active3 beds 3 baths1,716 sq. ft.
$899,000Active3 beds 3 baths1,716 sq. ft.19 Portsmouth Avenue, Hampton, NH 03842
MLS# 5055843Listed by: LEXI LEDDY REAL ESTATE LLC - Open Fri, 4 to 6pmNew
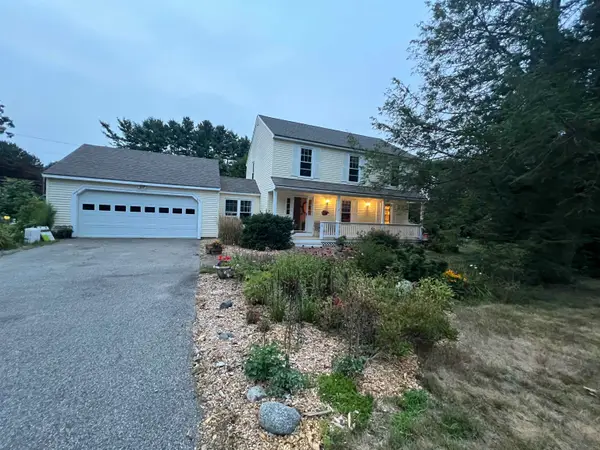 $725,000Active3 beds 3 baths1,600 sq. ft.
$725,000Active3 beds 3 baths1,600 sq. ft.6 Naves Road, Hampton, NH 03842
MLS# 5055617Listed by: YOUR NEIGHBORHOOD REALTOR, LLC
